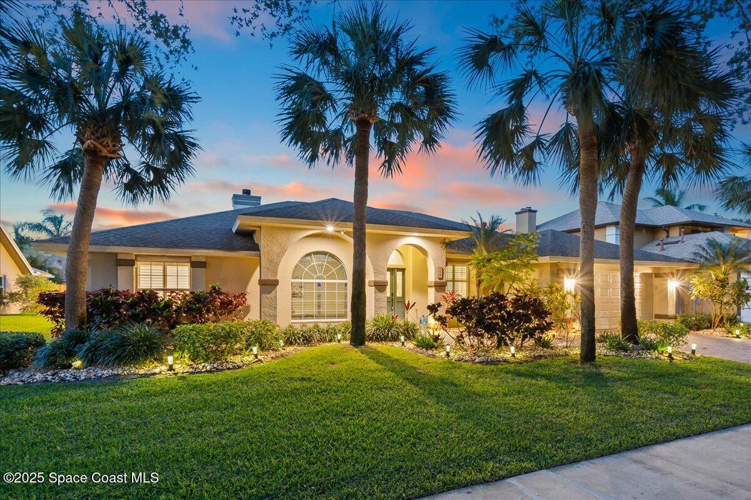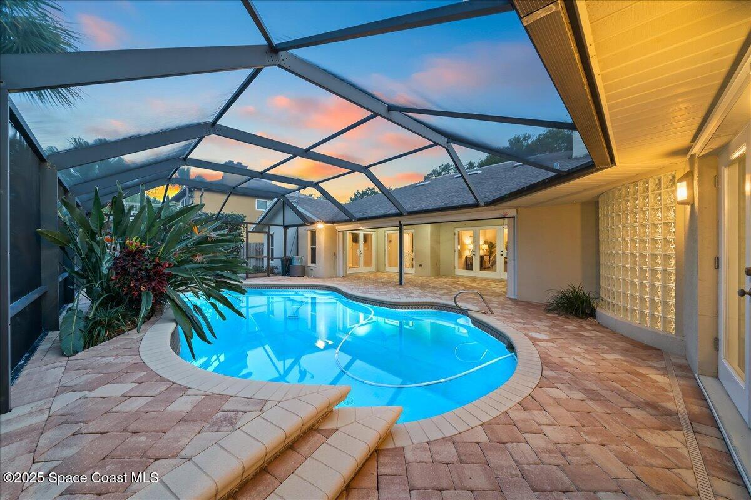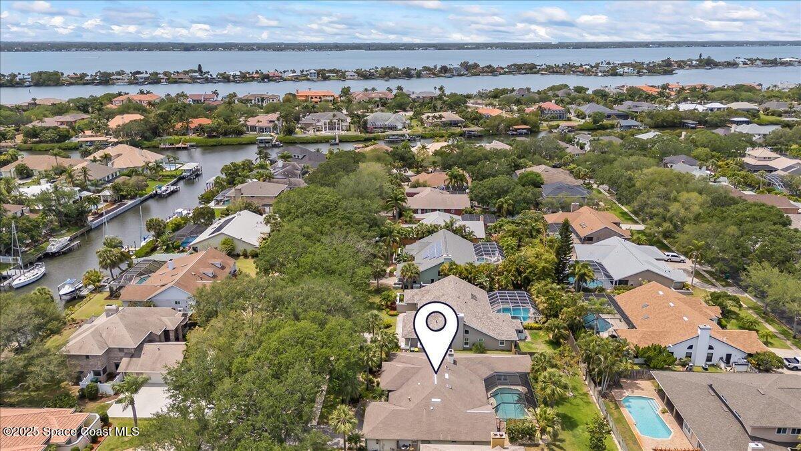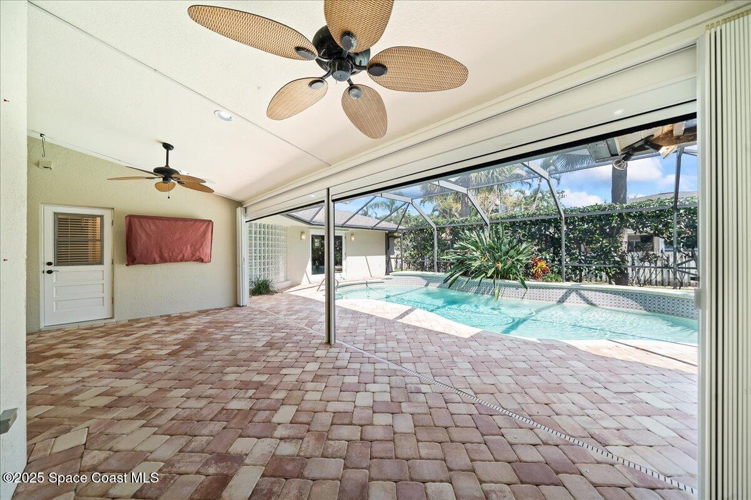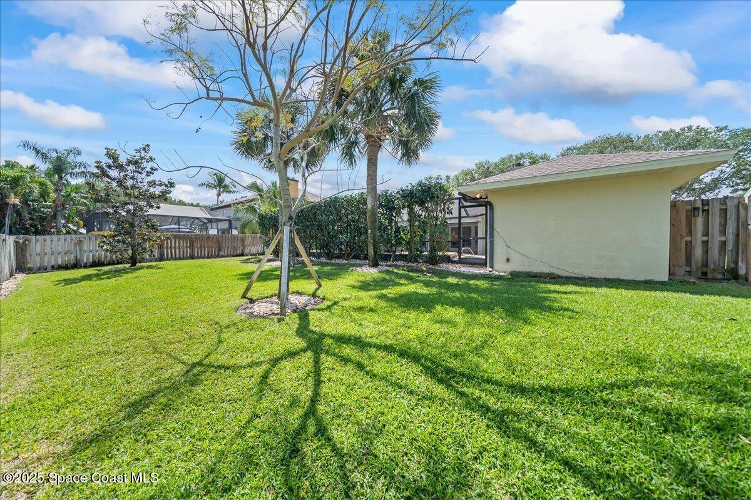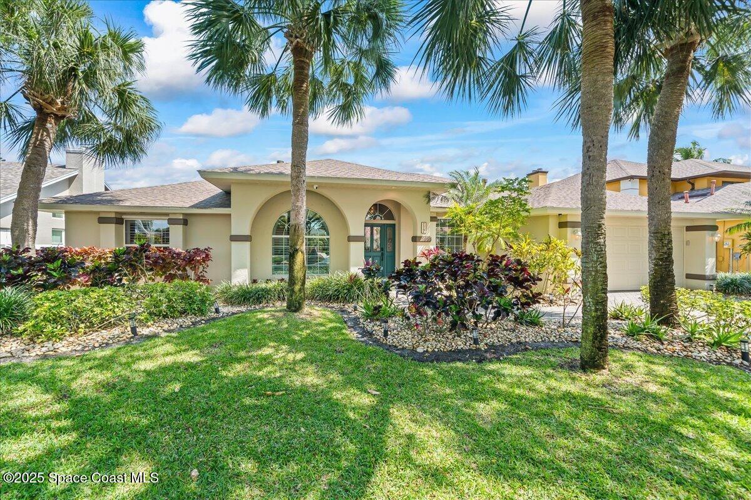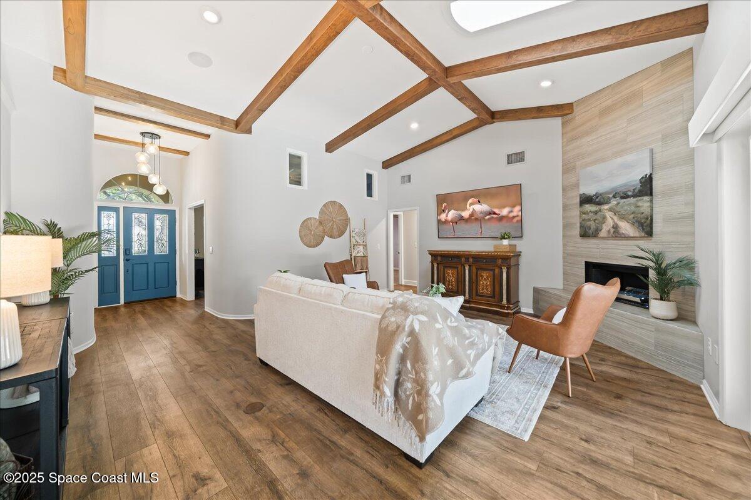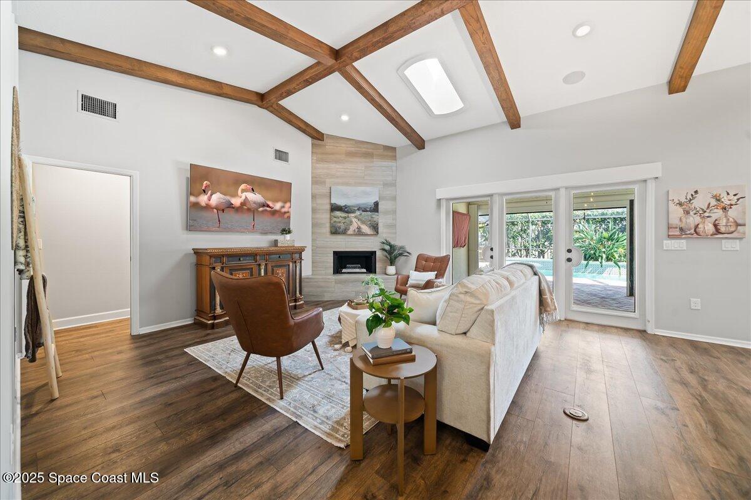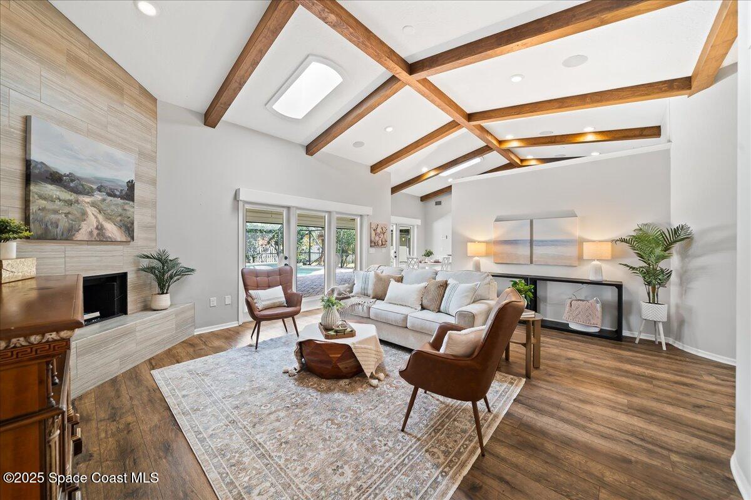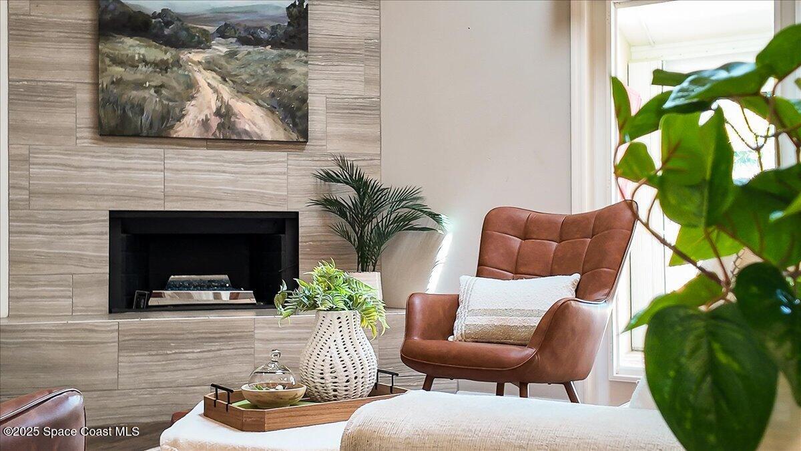117 Windward Way, Indian Harbour Beach, FL, 32937
117 Windward Way, Indian Harbour Beach, FL, 32937Basics
- Date added: Added 6 months ago
- Category: Residential
- Type: Single Family Residence
- Status: Active
- Bedrooms: 4
- Bathrooms: 3
- Area: 2586 sq ft
- Lot size: 0.26 sq ft
- Year built: 1988
- Subdivision Name: Windward Cove
- Bathrooms Full: 3
- Lot Size Acres: 0.26 acres
- Rooms Total: 0
- County: Brevard
- MLS ID: 1044538
Description
-
Description:
Tucked into the quiet, gated community of Windward Cove, 117 Windward Way feels like a breath of fresh air, where thoughtful design meets everyday coastal living. This beautifully maintained 4-bedroom, 3-bath home with a dedicated office and private lounge offers an effortless blend of style, comfort, and community.
Inside, fresh interior paint, soaring ceilings, and natural light create an open, welcoming feel. A split floor plan offers space for the whole family, while a custom speakeasy-style lounge—converted from the guest suite—adds a unique, personal touch perfect for evenings with friends. Crestron speakers throughout set the tone, while electronic shades provide comfort at the touch of a button.
The updated kitchen anchors the home with a gas range and spacious living areas that flow seamlessly to the backyard, where a private screened pool invites casual afternoons and weekend get-togethers. Electronic hurricane shutters protect the lanai and outdoor furniture with ease, ensuring you're ready for every season.
Set just minutes from the Eau Gallie Yacht Club, Kiwi Tennis Club, the Indian River, and some of the best beaches on the Space Coast, Windward Cove offers a rare sense of privacy while keeping you close to everything. Meticulously cared for, with a newer AC (2021) and full irrigation updates, this is a home built for those who want more out of whereand howthey live.
Show all description
Location
Building Details
- Construction Materials: Concrete, Stucco
- Architectural Style: Traditional
- Sewer: Public Sewer
- Heating: Central, Natural Gas, 1
- Current Use: Residential, Single Family
- Roof: Shingle
- Levels: One
Video
- Virtual Tour URL Unbranded: https://www.propertypanorama.com/instaview/spc/1044538
Amenities & Features
- Laundry Features: Lower Level, In Unit
- Pool Features: In Ground, Screen Enclosure
- Flooring: Tile, Wood
- Utilities: Cable Available, Electricity Connected, Natural Gas Connected, Sewer Connected, Water Connected
- Association Amenities: Management - Full Time
- Fencing: Back Yard
- Parking Features: Attached, Garage, Garage Door Opener
- Fireplace Features: Gas
- Garage Spaces: 2, 1
- WaterSource: Public,
- Appliances: Dryer, Disposal, Dishwasher, Electric Oven, Freezer, Gas Cooktop, Gas Water Heater, Microwave, Refrigerator, Washer, Wine Cooler
- Interior Features: Breakfast Bar, Built-in Features, Ceiling Fan(s), Eat-in Kitchen, Primary Downstairs, Vaulted Ceiling(s), Walk-In Closet(s), Primary Bathroom -Tub with Separate Shower, Split Bedrooms, Breakfast Nook
- Lot Features: Many Trees, Sprinklers In Front
- Window Features: Skylight(s)
- Patio And Porch Features: Covered, Porch
- Exterior Features: Storm Shutters
- Cooling: Central Air, Electric
Fees & Taxes
- Tax Assessed Value: $9,843.54
- Association Fee Frequency: Annually
School Information
- HighSchool: Satellite
- Middle Or Junior School: DeLaura
- Elementary School: Ocean Breeze
Miscellaneous
- Road Surface Type: Asphalt
- Listing Terms: Cash, Conventional, VA Loan
- Special Listing Conditions: Standard
- Pets Allowed: Yes
Courtesy of
- List Office Name: One Sotheby's International

