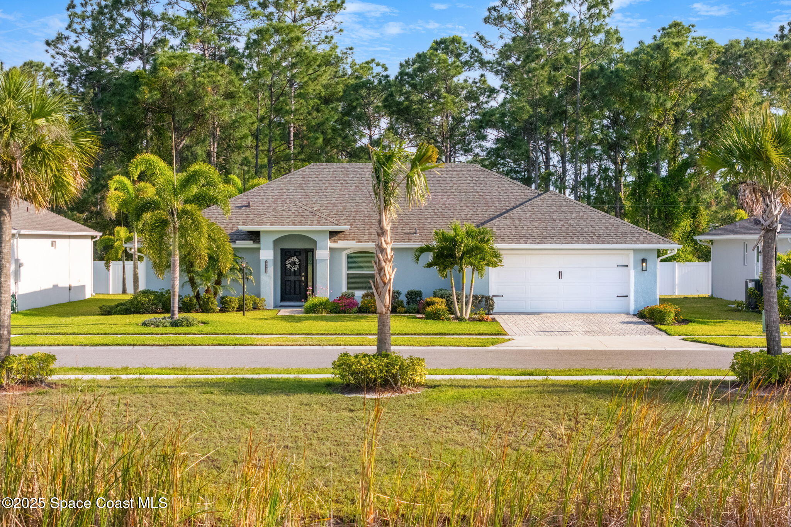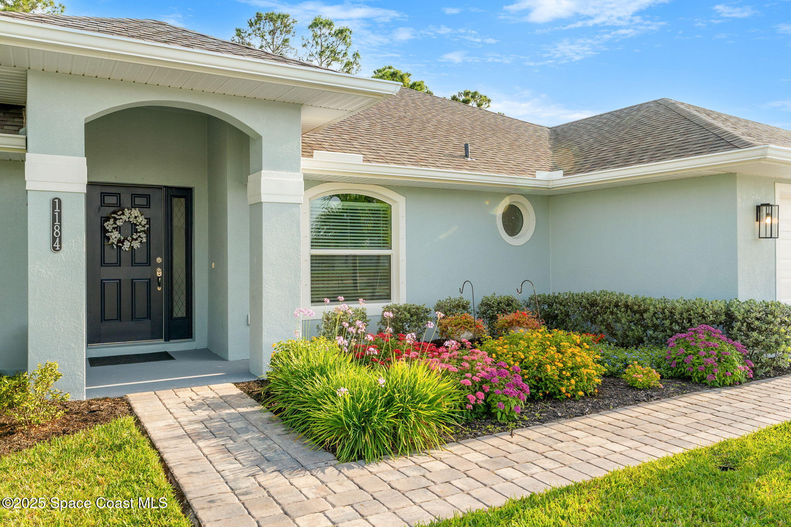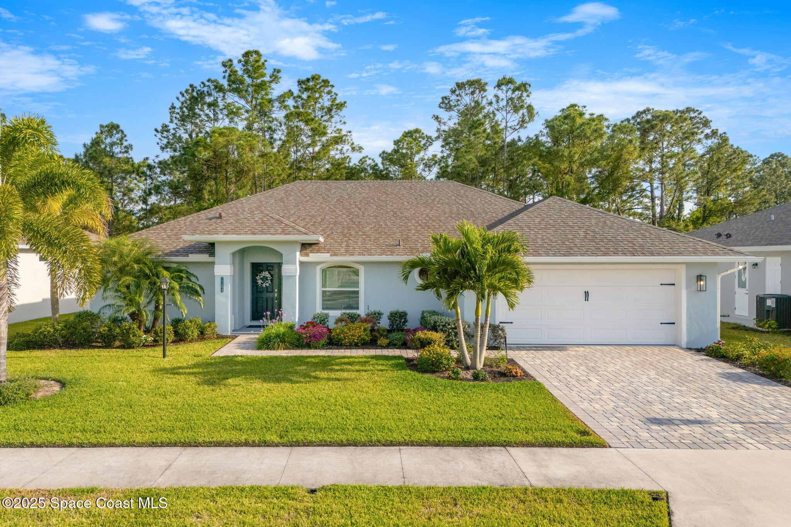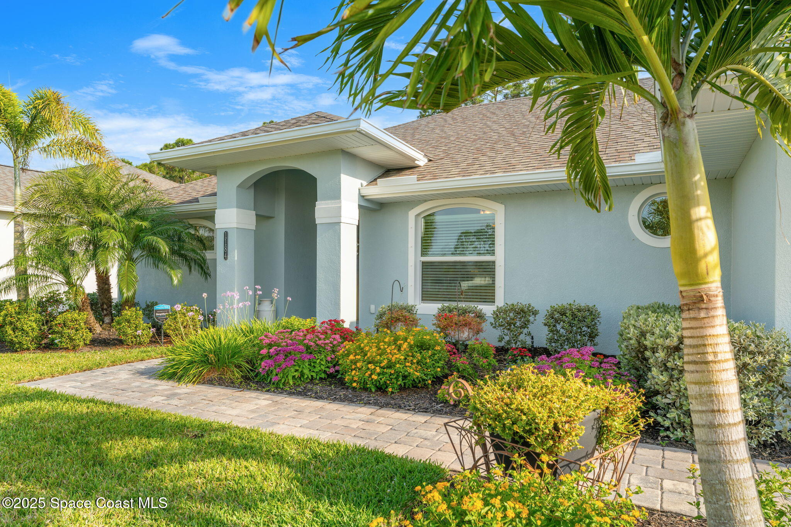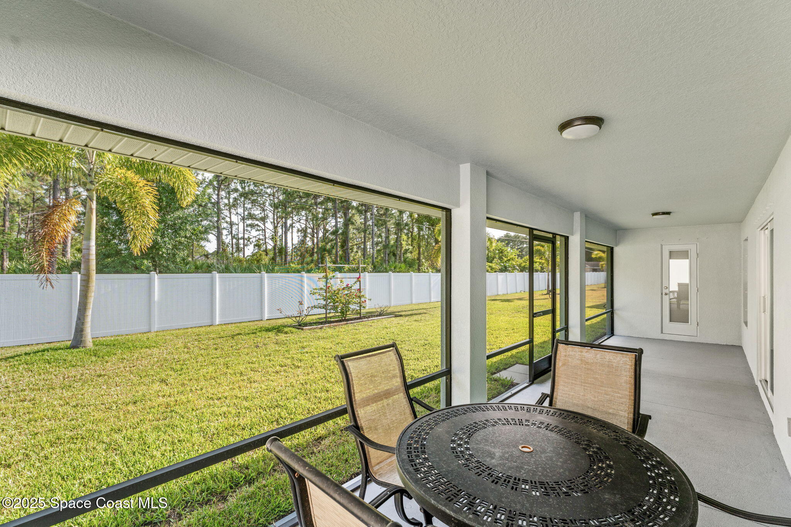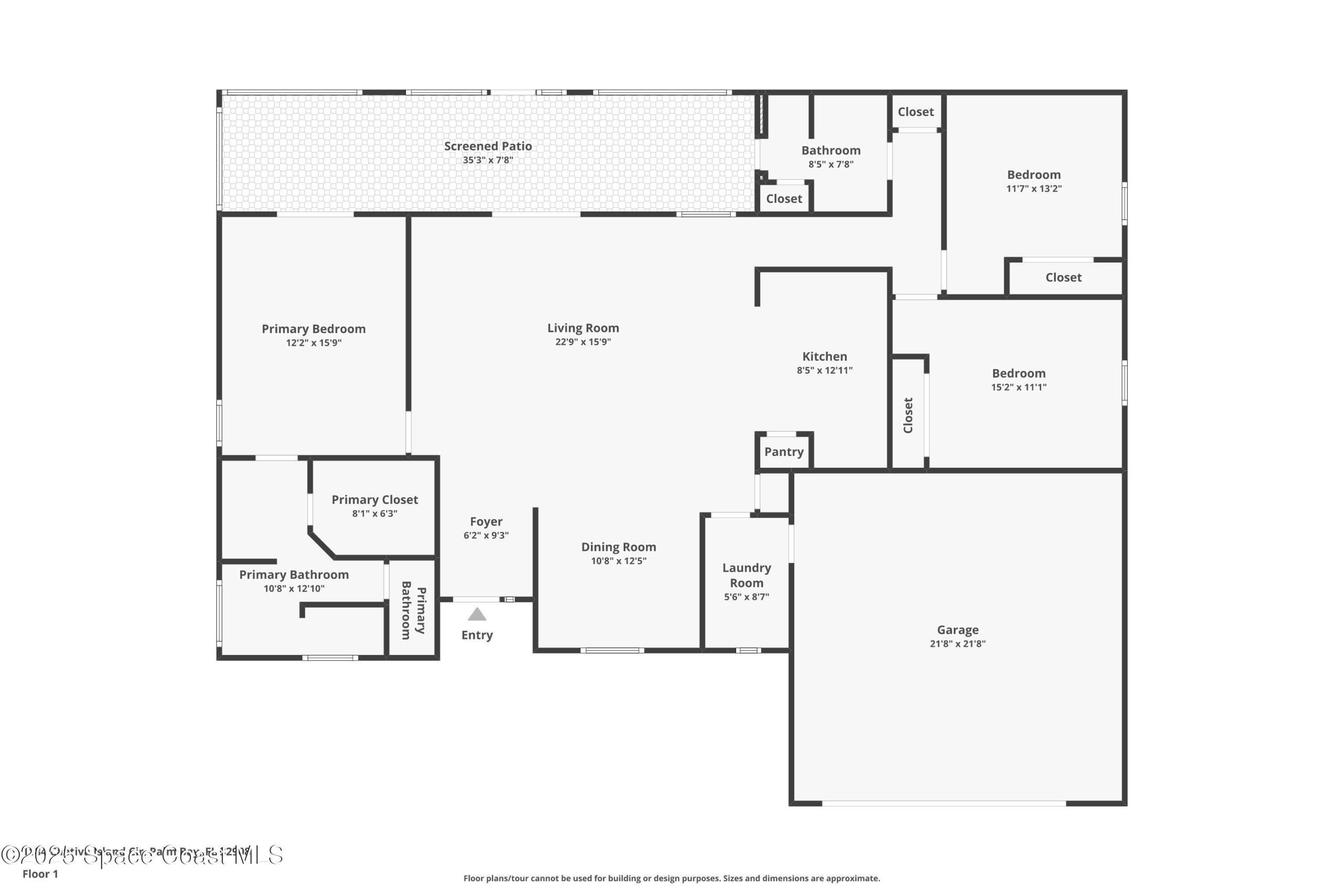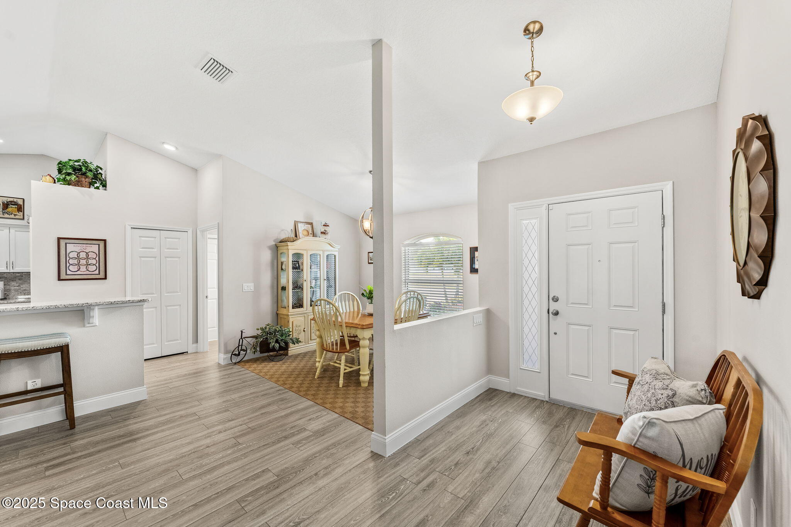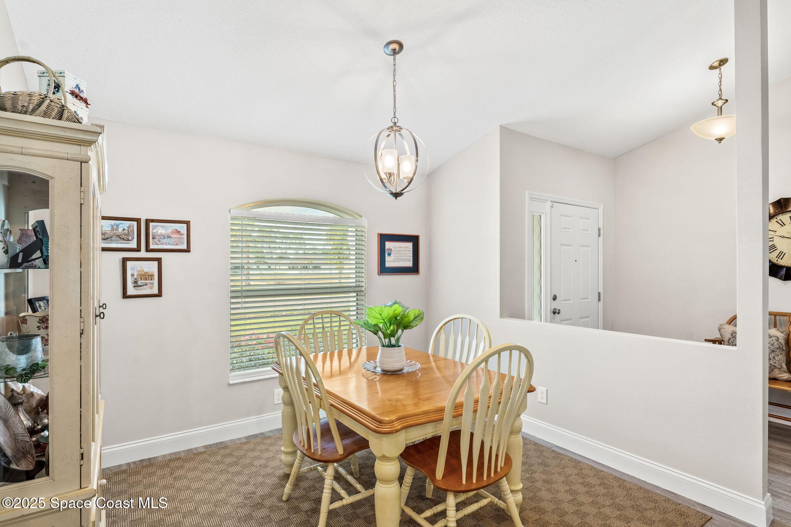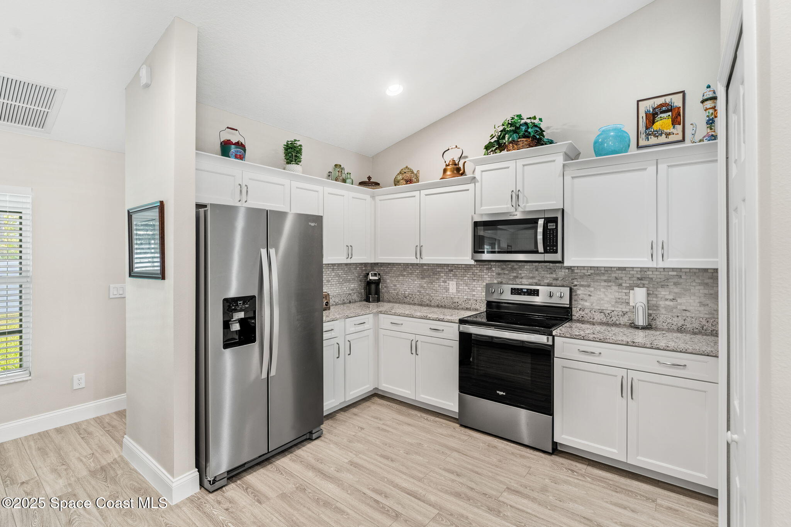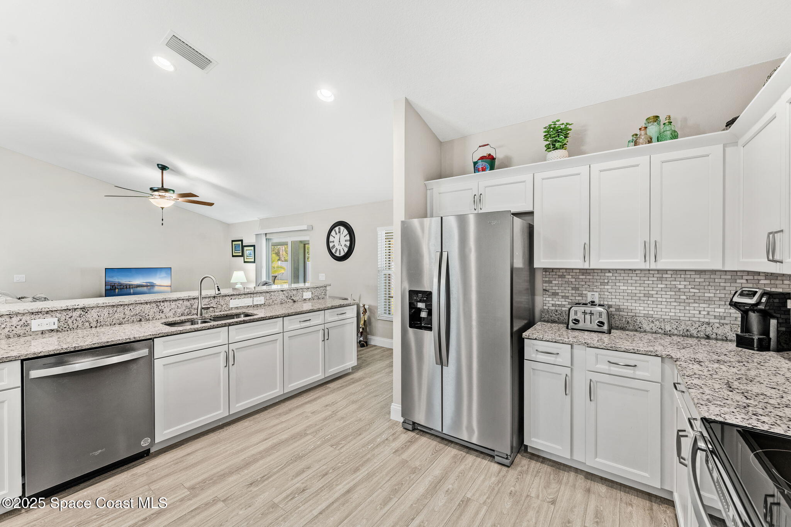1184 Captiva Island Circle, Palm Bay, FL, 32908
1184 Captiva Island Circle, Palm Bay, FL, 32908Basics
- Date added: Added 6 months ago
- Category: Residential
- Type: Single Family Residence
- Status: Active
- Bedrooms: 3
- Bathrooms: 2
- Area: 1756 sq ft
- Lot size: 0.19 sq ft
- Year built: 2022
- Subdivision Name: Sanibel Cove
- Bathrooms Full: 2
- Lot Size Acres: 0.19 acres
- Rooms Total: 0
- County: Brevard
- MLS ID: 1044307
Description
-
Description:
Welcome to Sanibel Cove, a charming new community in Palm Bay featuring just 50 homesites w/ city sewer and city water! Take advantage of the lower insurance rates in this newer construction home built in 2022. Enjoy this beautifully designed 3BR/2BA home w/ a 2-car garage & a spacious covered back porch, perfectly positioned across from the community lake offering serene, direct water views. The open-concept floor plan seamlessly connects the family room, dining area, & a stylish kitchen w/ a large breakfast bar. Upgraded finishes include luxury vinyl plank flooring in main living areas, tile in bathrooms, & plush carpet in the bedrooms. The elegant primary suite features a tray ceiling, private access to the porch, a spa-like bathroom w/ a soaking tub, a tiled walk-in shower, dual vanities w/ granite countertops, & a walk-in closet. Additional highlights: soft-close cabinets w/ crown molding, ceiling fans, indoor laundry room, & more!
Show all description
Location
- View: Lake, Pond
Building Details
- Building Area Total: 2592 sq ft
- Construction Materials: Block, Concrete, Stucco
- Architectural Style: Ranch
- Sewer: Public Sewer
- Heating: Central, Electric, 1
- Current Use: Residential
- Roof: Shingle
Video
- Virtual Tour URL Unbranded: https://www.propertypanorama.com/instaview/spc/1044307
Amenities & Features
- Laundry Features: Electric Dryer Hookup, Gas Dryer Hookup, Washer Hookup
- Flooring: Carpet, Tile, Vinyl
- Utilities: Cable Available, Electricity Available, Electricity Connected, Sewer Connected, Water Connected
- Association Amenities: Other
- Parking Features: Attached, Garage Door Opener
- Waterfront Features: Pond
- Garage Spaces: 2, 1
- WaterSource: Public, 1
- Appliances: Dryer, Disposal, Dishwasher, Electric Oven, Electric Range, Electric Water Heater, Microwave, Washer
- Interior Features: Breakfast Bar, Ceiling Fan(s), Open Floorplan, Pantry, Vaulted Ceiling(s), Walk-In Closet(s), Split Bedrooms
- Lot Features: Sprinklers In Front, Sprinklers In Rear, Other
- Patio And Porch Features: Front Porch, Porch, Screened
- Exterior Features: Storm Shutters
- Cooling: Central Air, Electric
Fees & Taxes
- Tax Assessed Value: $656.09
- Association Fee Frequency: Annually
- Association Fee Includes: Other
School Information
- HighSchool: Heritage
- Middle Or Junior School: Central
- Elementary School: Jupiter
Miscellaneous
- Road Surface Type: Paved
- Listing Terms: Cash, Conventional, FHA, VA Loan
- Special Listing Conditions: Standard
Courtesy of
- List Office Name: Misty Morrison Real Estate

