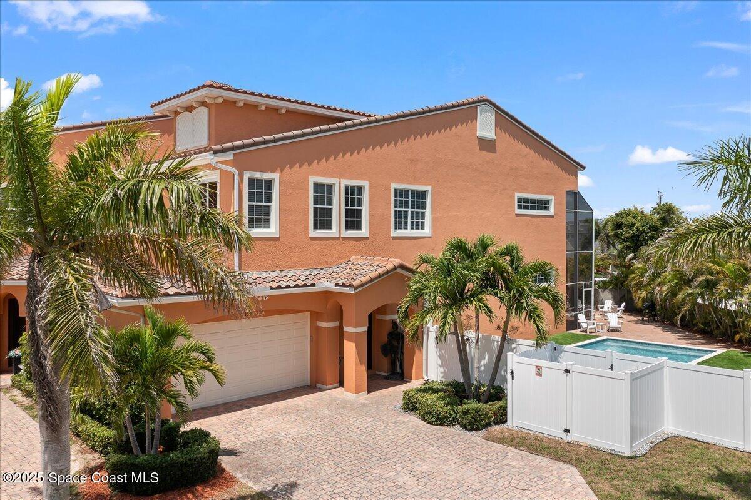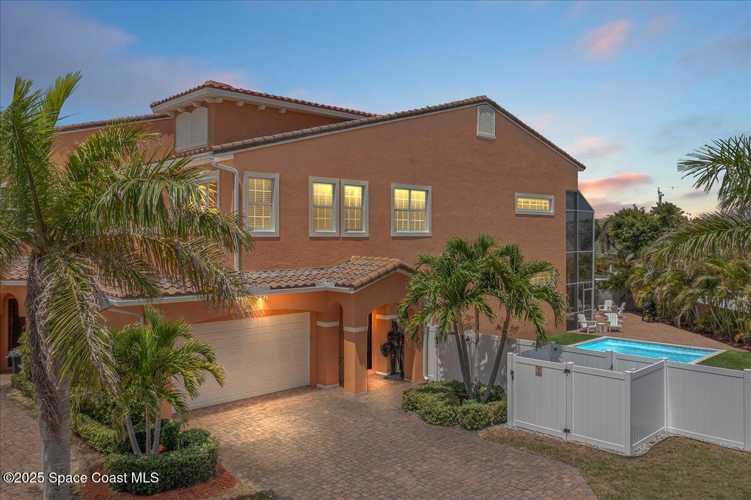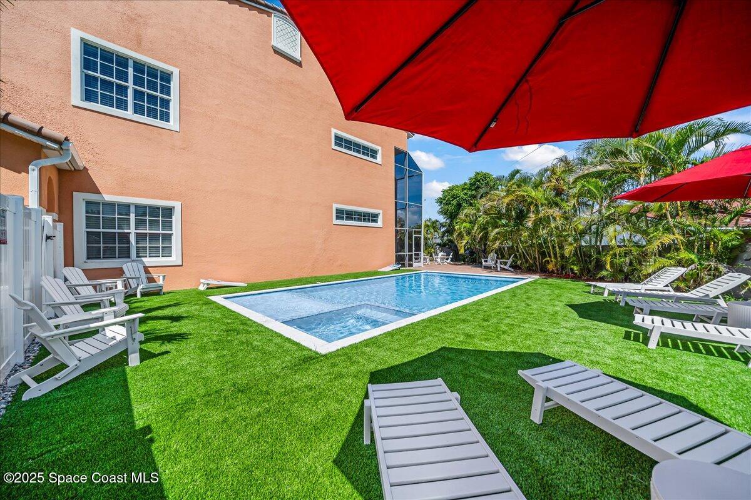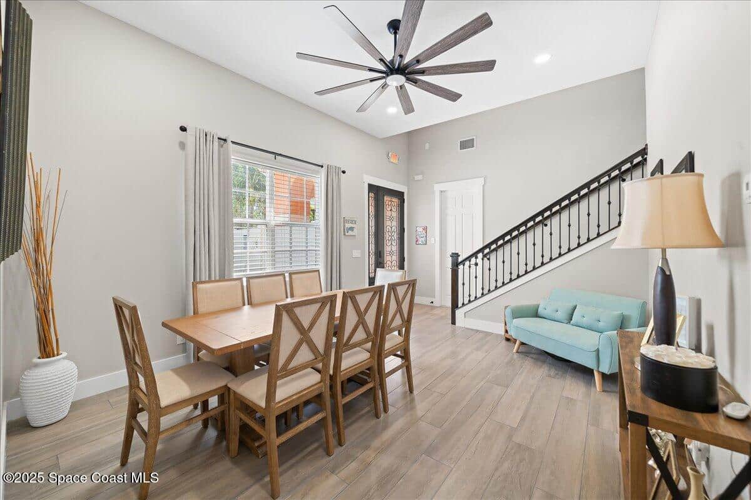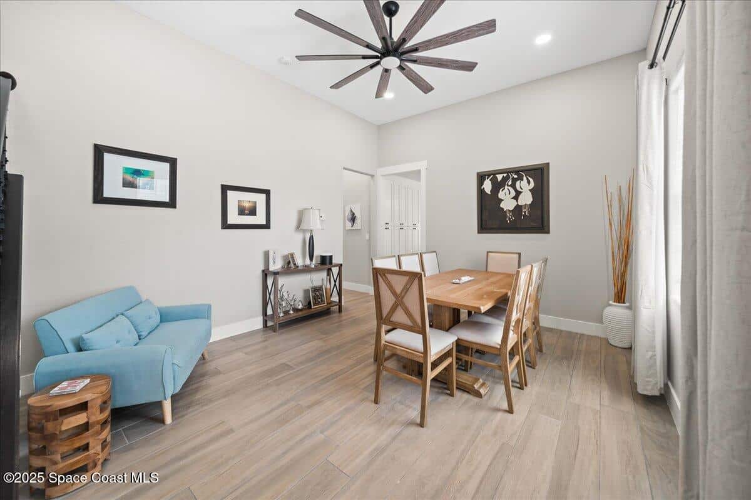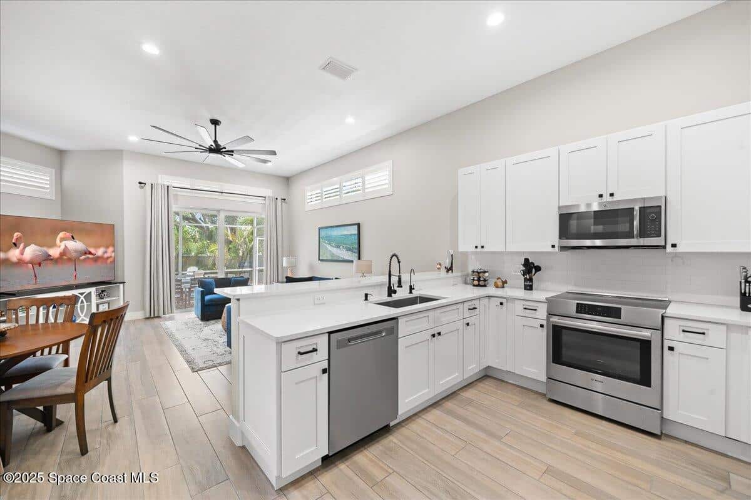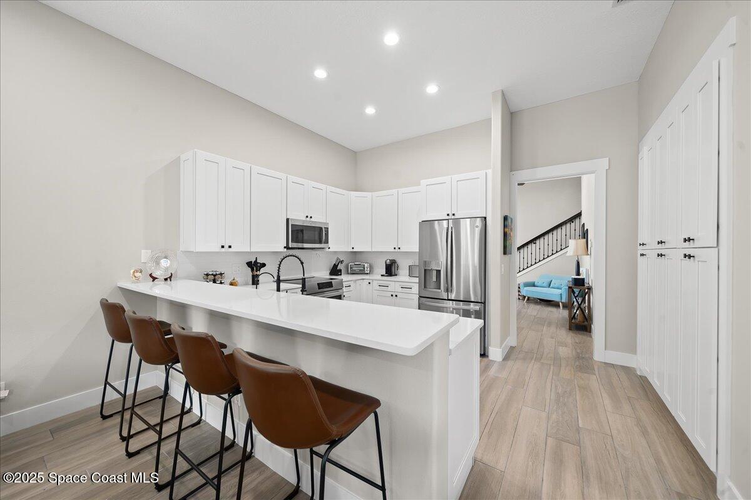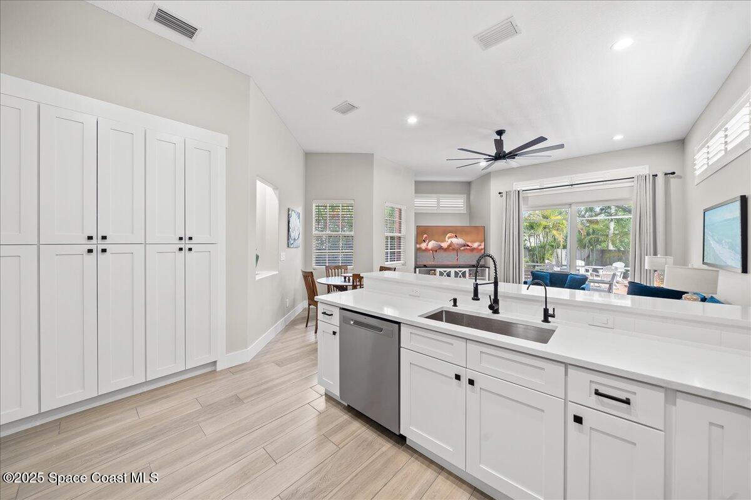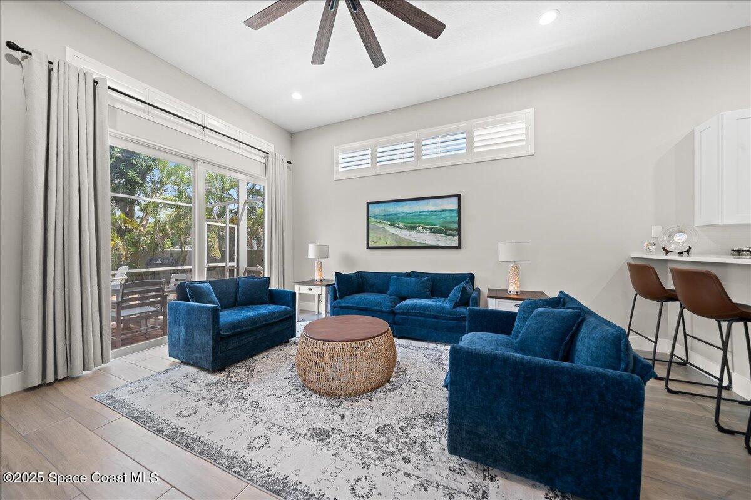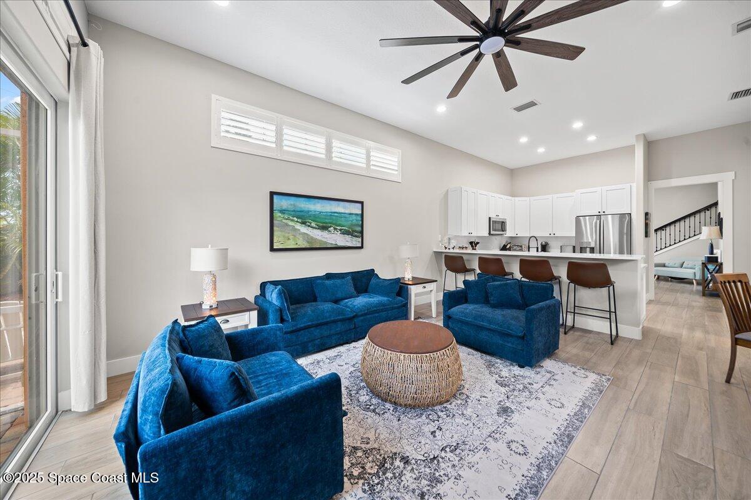120 Mediterranean Way, Indian Harbour Beach, FL, 32937
120 Mediterranean Way, Indian Harbour Beach, FL, 32937Basics
- Date added: Added 4 months ago
- Category: Residential
- Type: Townhouse
- Status: Active
- Bedrooms: 5
- Bathrooms: 5
- Area: 3220 sq ft
- Lot size: 0.21 sq ft
- Year built: 2015
- Subdivision Name: Fortebello
- Bathrooms Full: 4
- Lot Size Acres: 0.21 acres
- Rooms Total: 0
- County: Brevard
- MLS ID: 1051509
Description
-
Description:
Discover beachside luxury in this beautifully designed 5-bedroom, 4.5-bath townhome with a private pool. Built with concrete block construction and hurricane-impact glass throughout, this residence features 12-foot ceilings and 8-foot doors for an open, elegant feel. Multiple primary suites (3 king, 2 queen) and expansive balconies offer comfort and space for family and guests. Located in a sought-after community just seconds from Starbucks, Publix, and Walmart, and within walking distance to quiet, private beaches and popular local restaurants. Only about an hour from Central Florida's world-famous theme parks, making it an ideal primary home, vacation retreat, or investment property. The air-conditioned two-car garage doubles as a game room, complete with a pool table, foosball, shuffleboard, dart board, poker table, and an 86-inch TV perfect for entertaining. Flexible rental options available in this community.
Show all description
Location
- View: Pond, Pool, Water
Building Details
- Building Area Total: 3774 sq ft
- Construction Materials: Block, Concrete, Stucco
- Architectural Style: Spanish
- Sewer: Public Sewer
- Heating: Central, 1
- Current Use: Investment, Residential
- Roof: Other, Tile
- Levels: Two
Video
- Virtual Tour URL Unbranded: https://www.propertypanorama.com/instaview/spc/1051509
Amenities & Features
- Laundry Features: Electric Dryer Hookup, Lower Level, Sink, In Unit, Upper Level, Washer Hookup
- Pool Features: Electric Heat, Fenced, Heated, In Ground, Pool Sweep, Salt Water
- Electric: 150 Amp Service
- Flooring: Tile
- Utilities: Cable Connected, Electricity Connected, Sewer Connected, Water Connected
- Association Amenities: Gated, Maintenance Grounds, Maintenance Structure, Management - Full Time, Management - Developer, Pool
- Fencing: Back Yard, Privacy, Vinyl, Fenced
- Parking Features: Attached, Garage, Garage Door Opener
- Garage Spaces: 2, 1
- WaterSource: Public,
- Appliances: Dryer, Disposal, Dishwasher, ENERGY STAR Qualified Refrigerator, Electric Range, Electric Water Heater, Microwave, Refrigerator, Washer
- Interior Features: Breakfast Bar, Built-in Features, Ceiling Fan(s), Eat-in Kitchen, His and Hers Closets, Open Floorplan, Pantry, Primary Downstairs, Smart Thermostat, Vaulted Ceiling(s), Walk-In Closet(s), Primary Bathroom - Tub with Shower, Primary Bathroom -Tub with Separate Shower, Split Bedrooms, Breakfast Nook, Guest Suite, Jack and Jill Bath
- Lot Features: Irregular Lot, Sprinklers In Front
- Spa Features: Heated, In Ground, Private
- Patio And Porch Features: Patio, Porch, Screened, Side Porch
- Exterior Features: Balcony, Impact Windows
- Cooling: Central Air, Electric
Fees & Taxes
- Tax Assessed Value: $3,197.52
- Association Fee Frequency: Monthly
- Association Fee Includes: Insurance, Maintenance Grounds
School Information
- HighSchool: Satellite
- Middle Or Junior School: Hoover
- Elementary School: Ocean Breeze
Miscellaneous
- Road Surface Type: Asphalt
- Listing Terms: Cash, Conventional, FHA, VA Loan
- Special Listing Conditions: Standard, Assessment Seller Pay, Assessment Buyer Pay
- Pets Allowed: Cats OK, Dogs OK, Yes
Courtesy of
- List Office Name: One Sotheby's International

