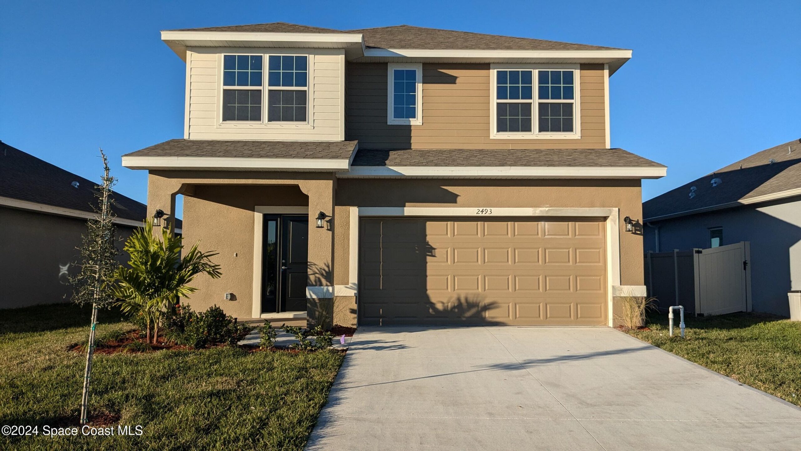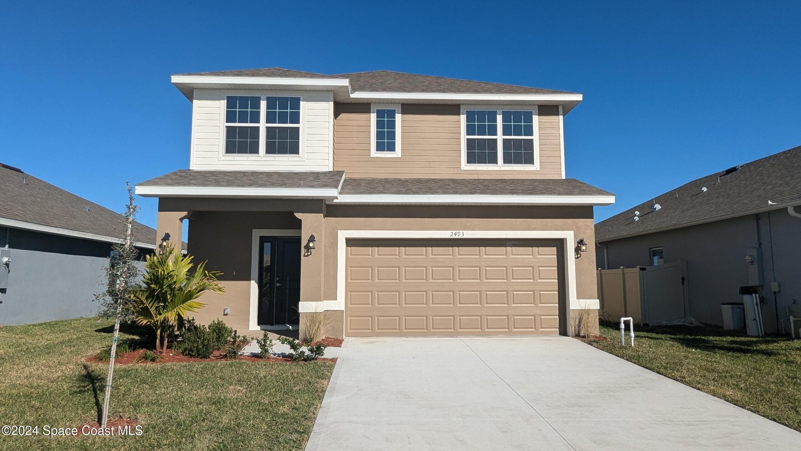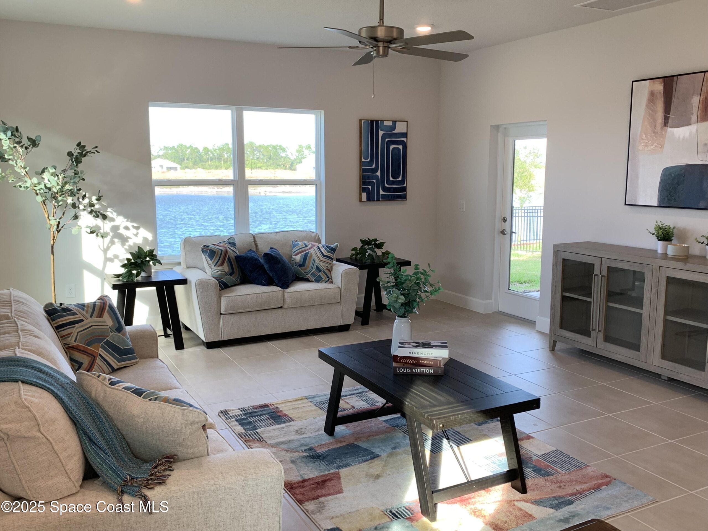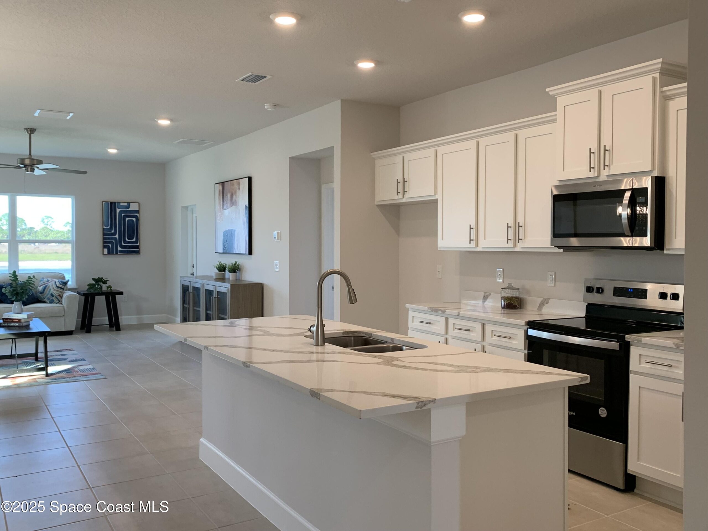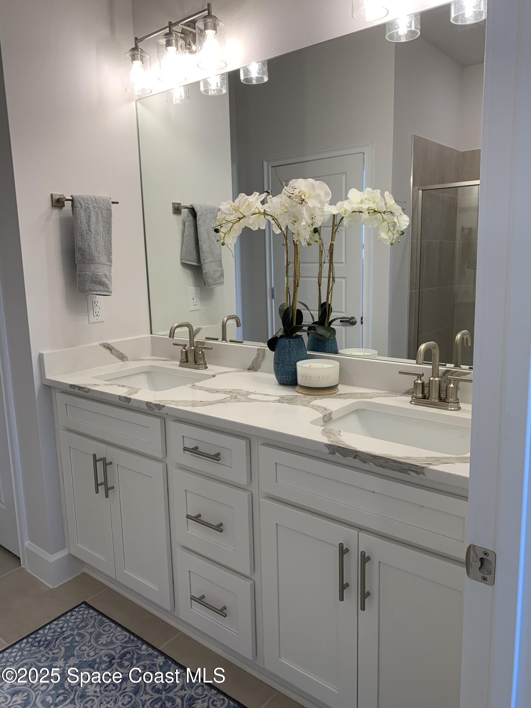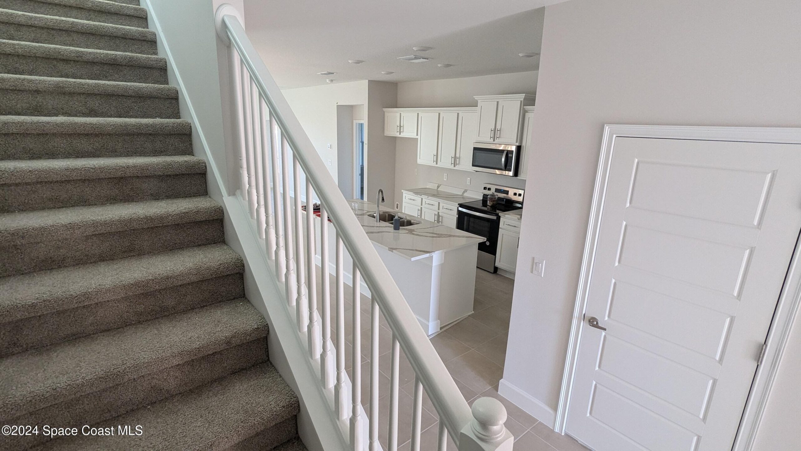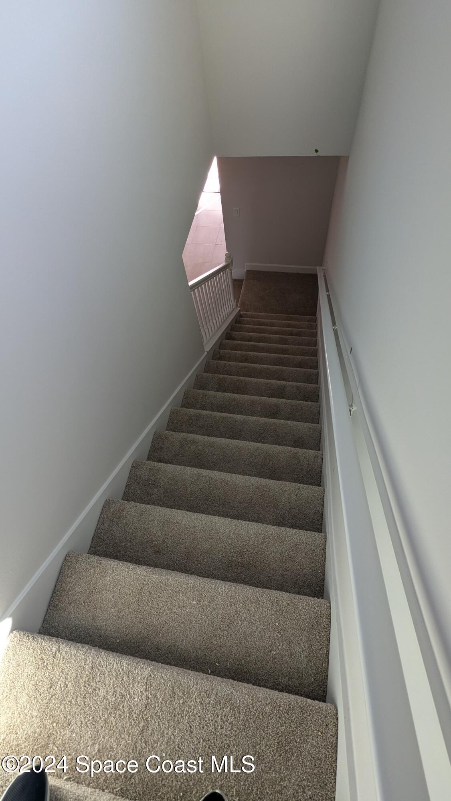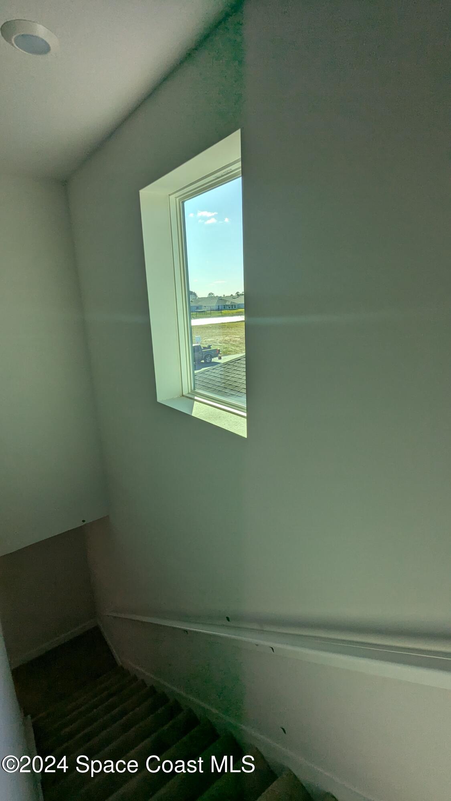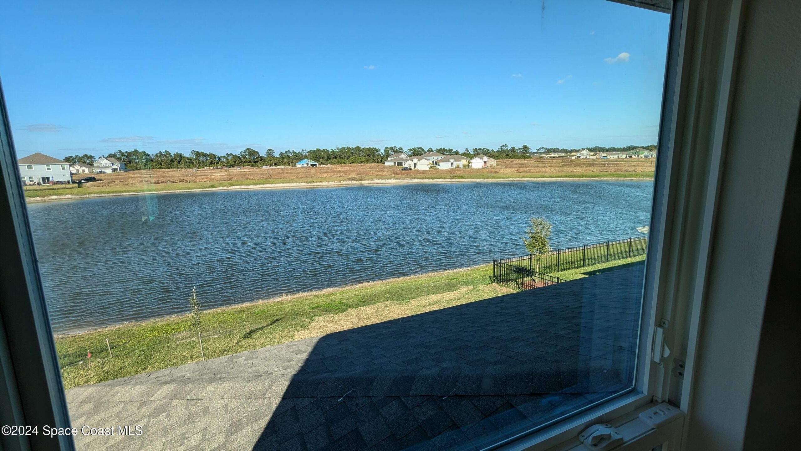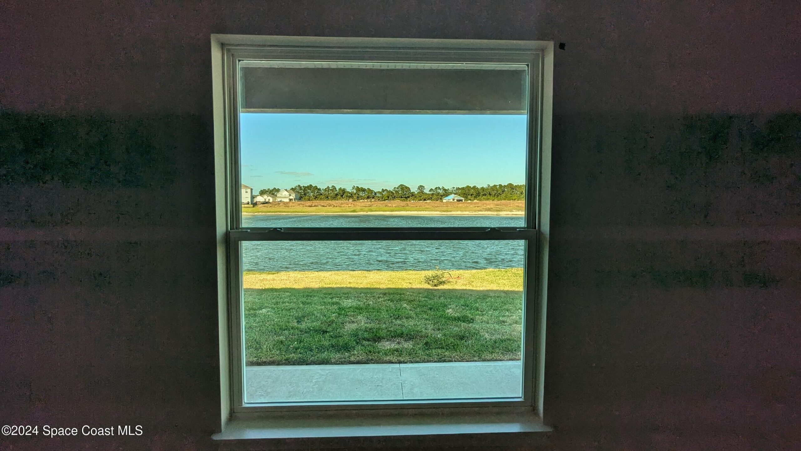1207 Soleway Avenue, Palm Bay, FL, 32907
1207 Soleway Avenue, Palm Bay, FL, 32907Basics
- Date added: Added 6 months ago
- Category: Residential
- Type: Single Family Residence
- Status: Active
- Bedrooms: 4
- Bathrooms: 3
- Area: 2335 sq ft
- Lot size: 0.16 sq ft
- Year built: 2025
- Subdivision Name: St Johns Preserve
- Bathrooms Full: 2
- Lot Size Acres: 0.1638 acres
- Rooms Total: 9
- Zoning: Residential
- County: Brevard
- MLS ID: 1043047
Description
-
Description:
Welcome to your dream home in the beautiful St. Johns Preserve, Palm Bay, Florida! This stunning 4-bedroom, 2.5-bath home offering 2,335 sq ft of beautifully designed living space with a serene water view. Enjoy quartz countertops, grey cabinets with crown molding, and tile flooring throughout the downstairs (excluding the primary bedroom). The primary bath features a recessed tile shower with glass door and overhead lighting. Additional perks include well irrigation, an installed garage door with two remotes, and a gated community with oversized pool and cabana. ONLY $1,000 DEPOSIT! CLOSING COSTS PAID with approved lender. NO CDD! Luxury, value, and peace of mind await—don't miss your chance to call this home!
Show all description
Location
- View: Lake
Building Details
- Construction Materials: Block, Stucco
- Architectural Style: Other
- Sewer: Public Sewer
- Heating: Central, Electric, 1
- Current Use: Residential
- Roof: Shingle
- Levels: Two
Video
- Virtual Tour URL Unbranded: https://www.propertypanorama.com/instaview/spc/1043047
Amenities & Features
- Laundry Features: Electric Dryer Hookup, Lower Level, Sink, Washer Hookup
- Flooring: Carpet, Tile
- Utilities: Cable Available, Electricity Connected, Sewer Connected, Water Connected
- Association Amenities: Gated, Pool
- Parking Features: Attached, Garage, Garage Door Opener
- Waterfront Features: Lake Front
- Garage Spaces: 2, 1
- WaterSource: Public, 1
- Appliances: Disposal, Dishwasher, Electric Range, Electric Water Heater, Microwave
- Interior Features: Breakfast Bar, Ceiling Fan(s), Entrance Foyer, Kitchen Island, Open Floorplan, Pantry, Primary Downstairs, Vaulted Ceiling(s), Walk-In Closet(s), Primary Bathroom - Shower No Tub, Split Bedrooms
- Lot Features: Sprinklers In Front, Sprinklers In Rear
- Patio And Porch Features: Rear Porch
- Cooling: Central Air
Fees & Taxes
- Tax Assessed Value: $936.52
- Association Fee Frequency: Annually
- Association Fee Includes: Maintenance Grounds
School Information
- HighSchool: Heritage
- Middle Or Junior School: Central
- Elementary School: Jupiter
Miscellaneous
- Road Surface Type: Asphalt
- Listing Terms: Cash, Conventional, FHA, VA Loan, Other
- Special Listing Conditions: Standard
- Pets Allowed: Yes
Courtesy of
- List Office Name: Adams Homes Realty, Inc.

