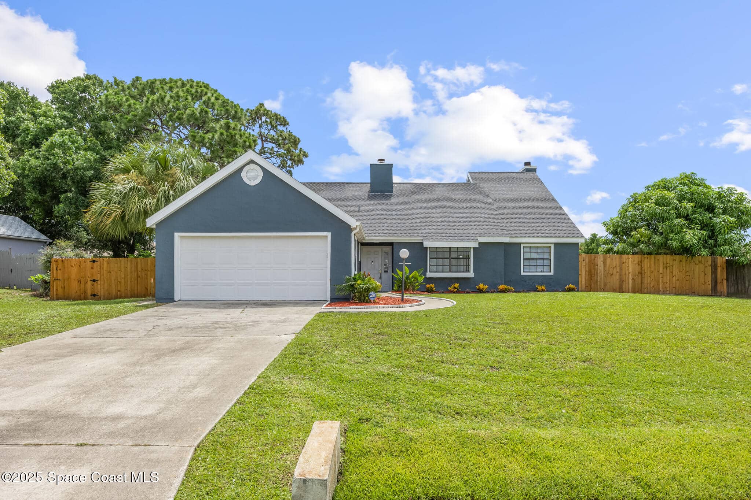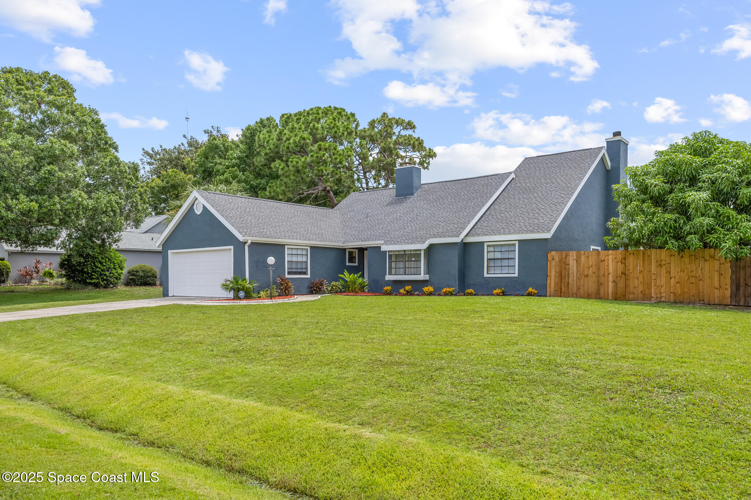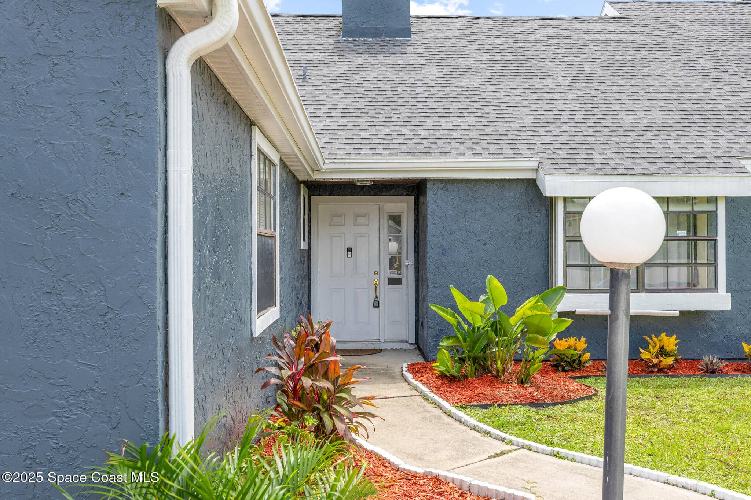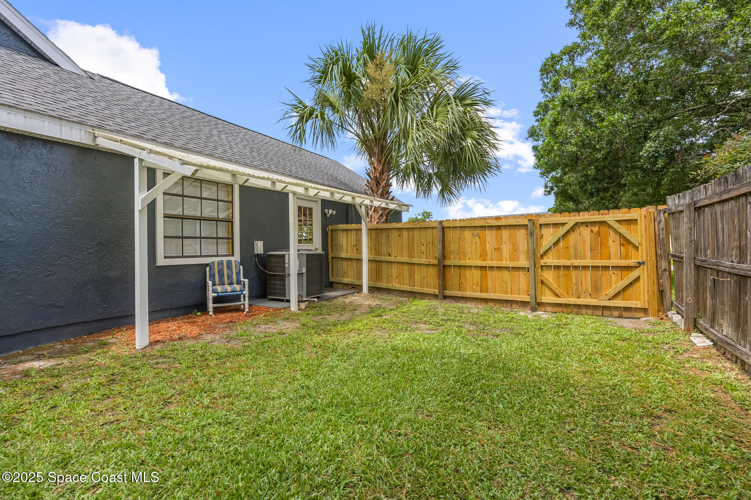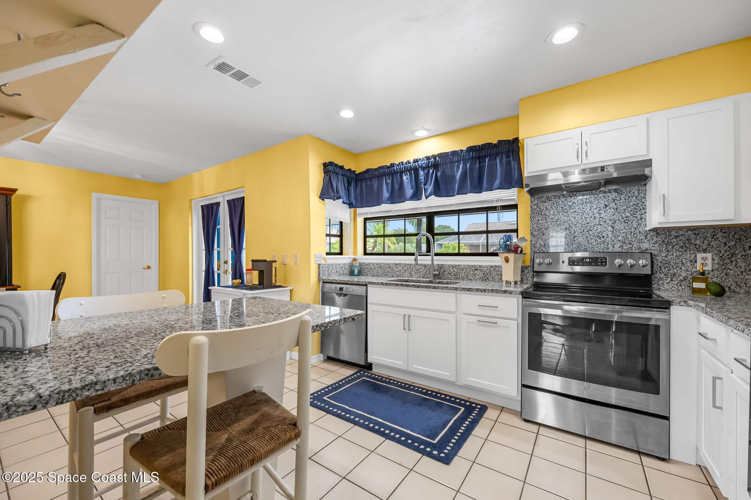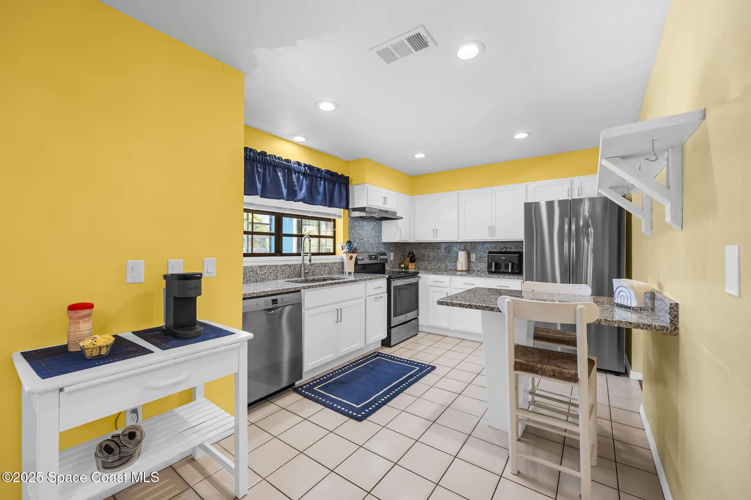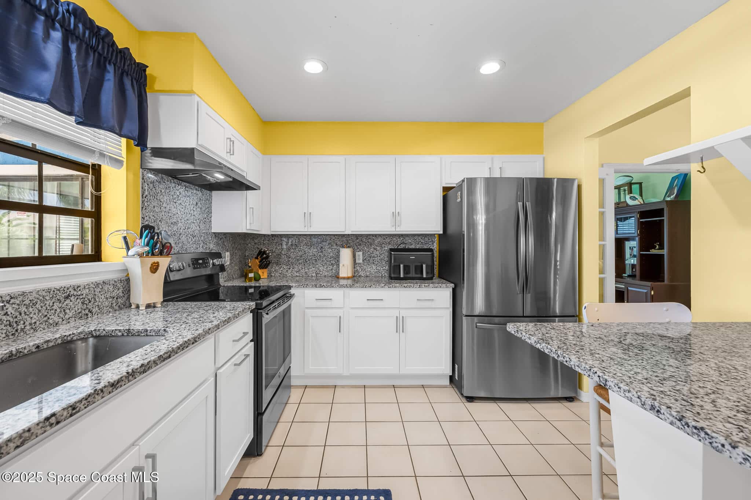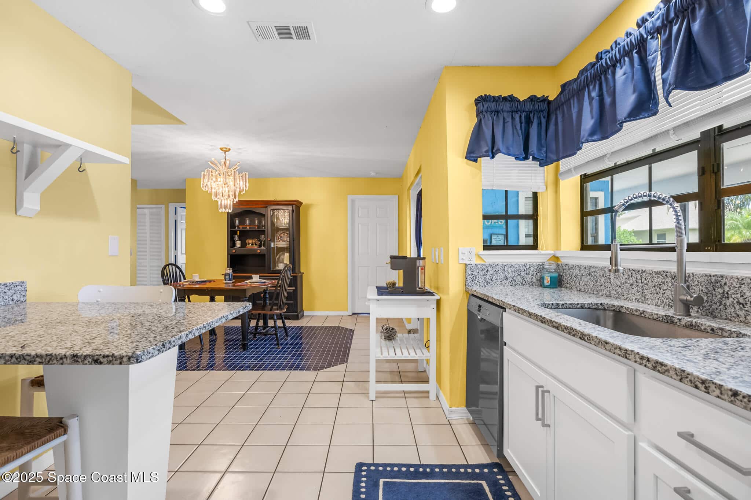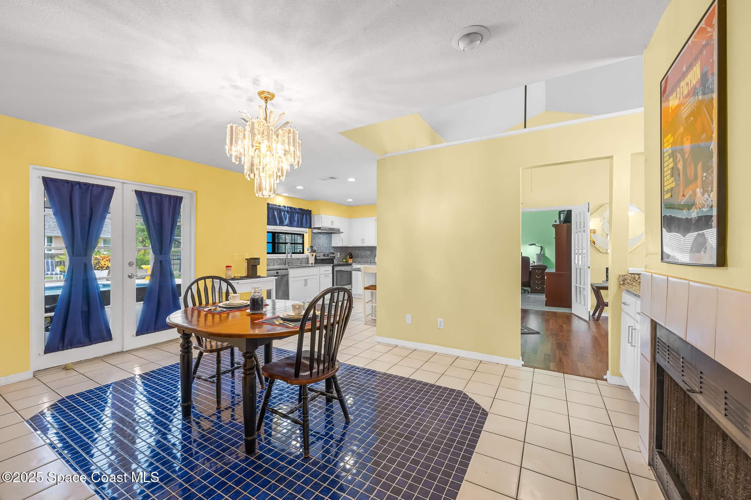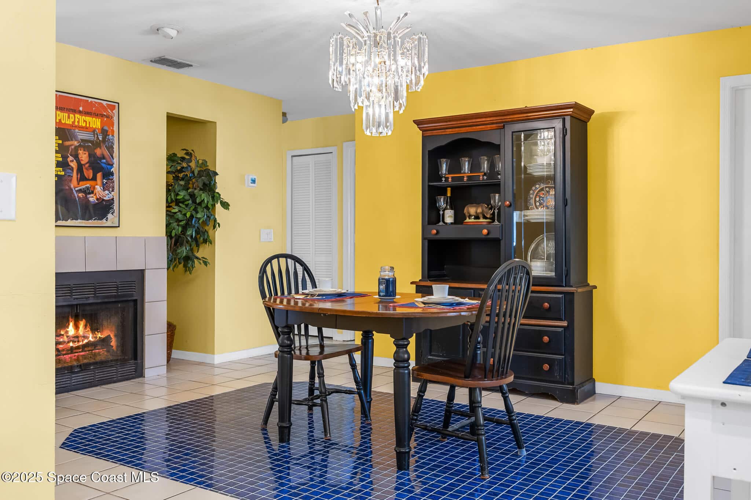1234 York Circle, Melbourne, FL, 32904
1234 York Circle, Melbourne, FL, 32904Basics
- Date added: Added 4 months ago
- Category: Residential
- Type: Single Family Residence
- Status: Active
- Bedrooms: 4
- Bathrooms: 2
- Area: 2069 sq ft
- Lot size: 0.34 sq ft
- Year built: 1985
- Subdivision Name: Coventry Subdivision Phase 1
- Bathrooms Full: 2
- Lot Size Acres: 0.34 acres
- Rooms Total: 0
- Zoning: Residential
- County: Brevard
- MLS ID: 1050919
Description
-
Description:
NEW 50-YEAR SHINGLES, EXTERIOR PAINT, CARRIER AIR, POOL PUMP & FILTER, REMODEL IN 2025 INCLUDES GRANITE KITCHEN, WET BAR, BATHROOMS, and SHAKER CABINETS. XL vaulted master suite, two fireplaces, wet bar, 18-foot vaulted XXL den, an office that can double as a bedroom. Endless hot water. Tankless water heater, stainless Bosch dishwasher, Samsung refrigerator with ice, and GE smooth top range. Fruit trees and vegetable gardens. Hardwired motion detection security lights. The outdoor gas grill house is on a slab. There is a one-of-a-kind covered bird sanctuary. This is a custom-built home offering spacious living areas for all of your family's needs. The .34 acre acre lot is both huge & fenced. Enjoy your designer pool & patio. City water-NO CITY TAX. Massey termite bond & HOA paid through 2025. All in one of West Melbourne's most in-demand neighborhoods.
Show all description
Location
Building Details
- Building Area Total: 2934 sq ft
- Construction Materials: Frame, Stucco
- Architectural Style: Contemporary
- Sewer: Septic Tank
- Heating: Central, 1
- Current Use: Residential
- Roof: Shingle
- Levels: One
Video
- Virtual Tour URL Unbranded: https://www.propertypanorama.com/instaview/spc/1050919
Amenities & Features
- Laundry Features: In Unit
- Pool Features: In Ground
- Electric: Underground
- Flooring: Laminate, Tile
- Utilities: Electricity Connected, Water Connected
- Fencing: Privacy, Wood, Fenced
- Parking Features: Attached, Garage, Garage Door Opener
- Fireplace Features: Wood Burning
- Garage Spaces: 2, 1
- WaterSource: Public,
- Appliances: Dryer, Disposal, Dishwasher, Electric Range, Ice Maker, Refrigerator, Tankless Water Heater, Washer
- Interior Features: Ceiling Fan(s), Entrance Foyer, Eat-in Kitchen, Vaulted Ceiling(s), Wet Bar, Walk-In Closet(s), Primary Bathroom - Shower No Tub
- Lot Features: Cleared, Few Trees
- Patio And Porch Features: Covered, Front Porch, Patio, Porch, Screened
- Exterior Features: Storm Shutters
- Fireplaces Total: 2
- Cooling: Central Air
Fees & Taxes
- Tax Assessed Value: $1,746.97
- Association Fee Frequency: Annually
School Information
- HighSchool: Melbourne
- Middle Or Junior School: Central
- Elementary School: Meadowlane
Miscellaneous
- Road Surface Type: Asphalt, Paved
- Listing Terms: Cash, Conventional, FHA, VA Loan
- Special Listing Conditions: Standard
- Pets Allowed: Yes
Courtesy of
- List Office Name: Carol Robertson, LLC

