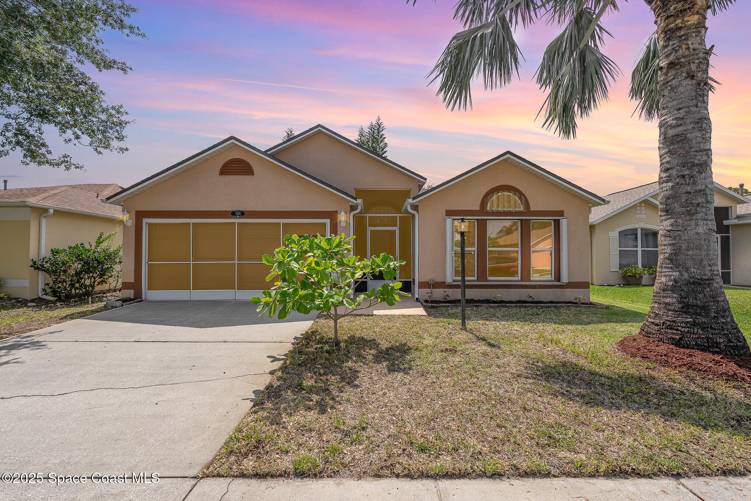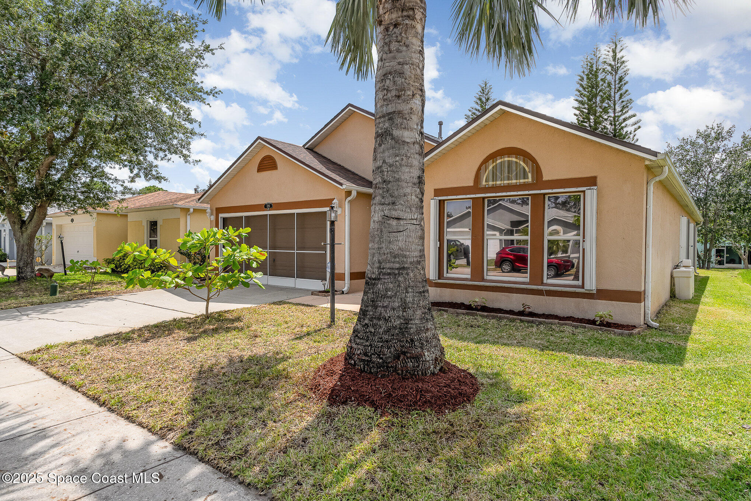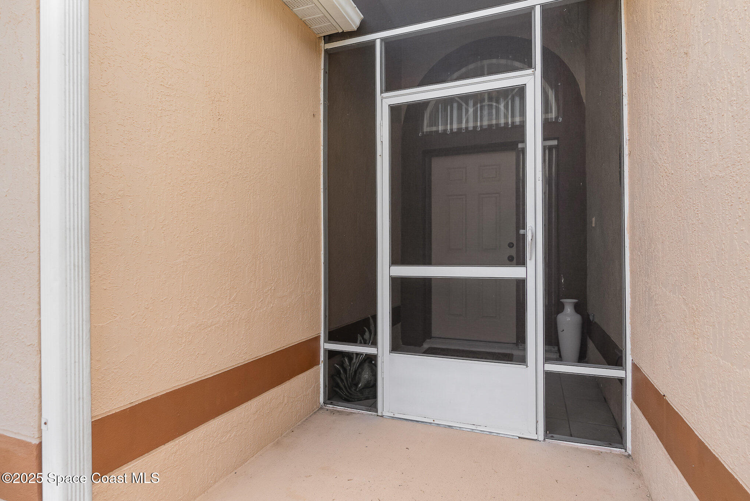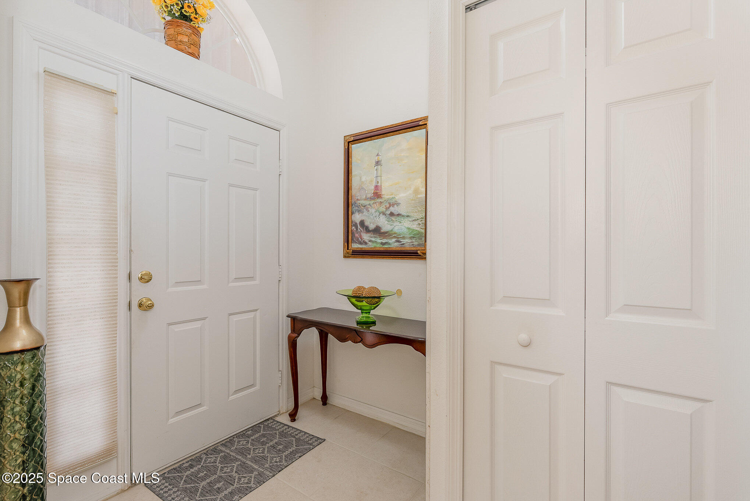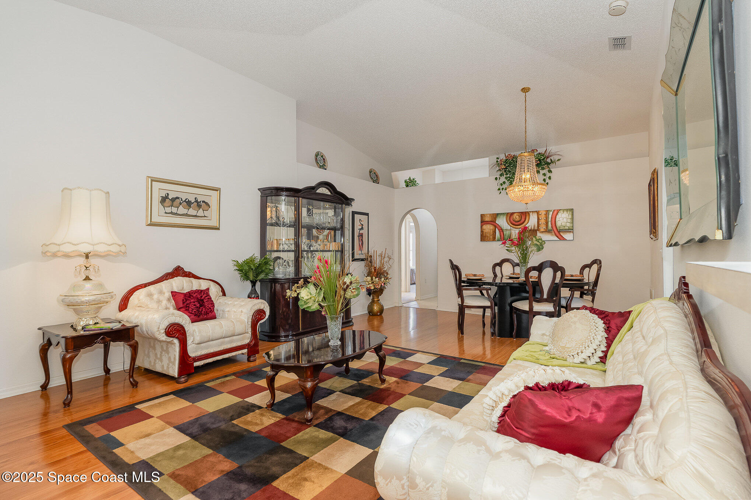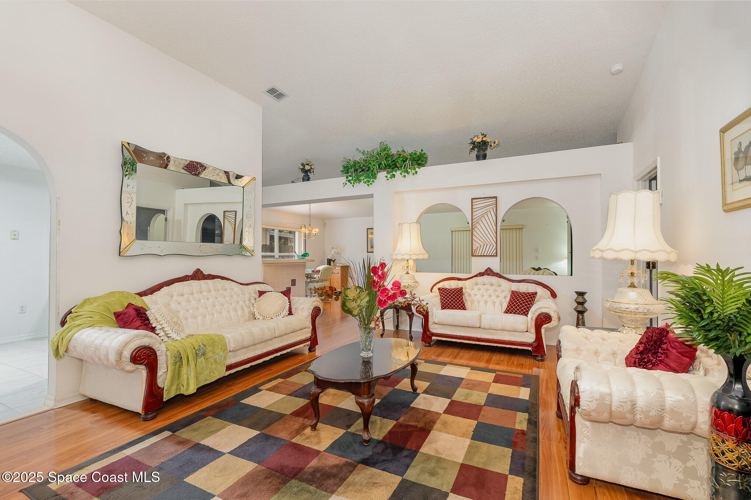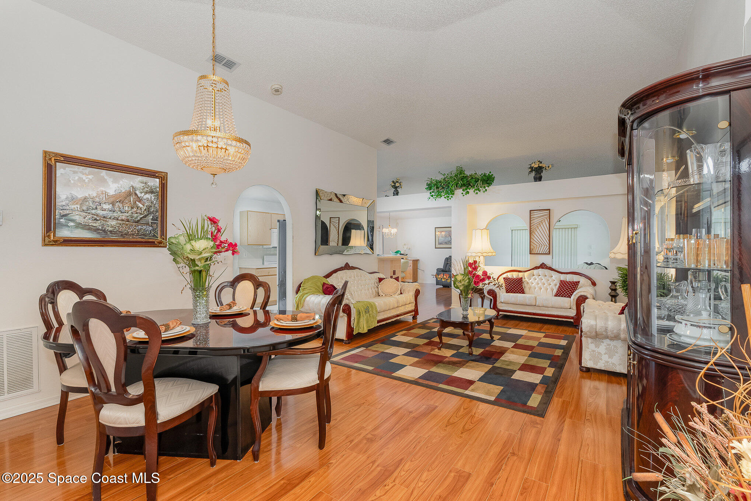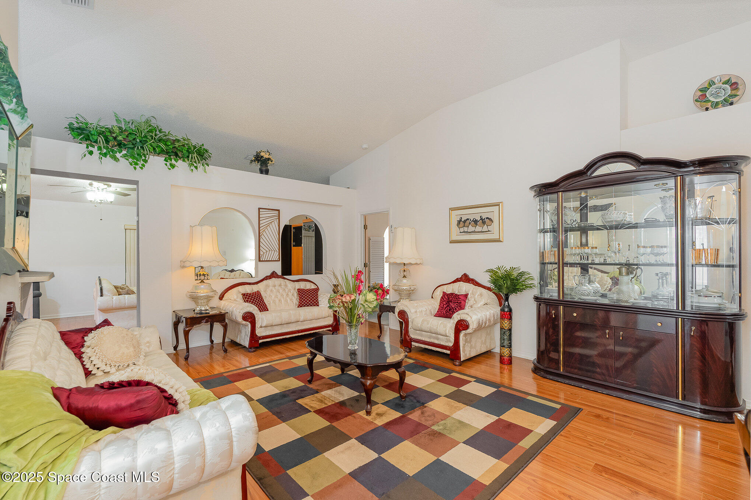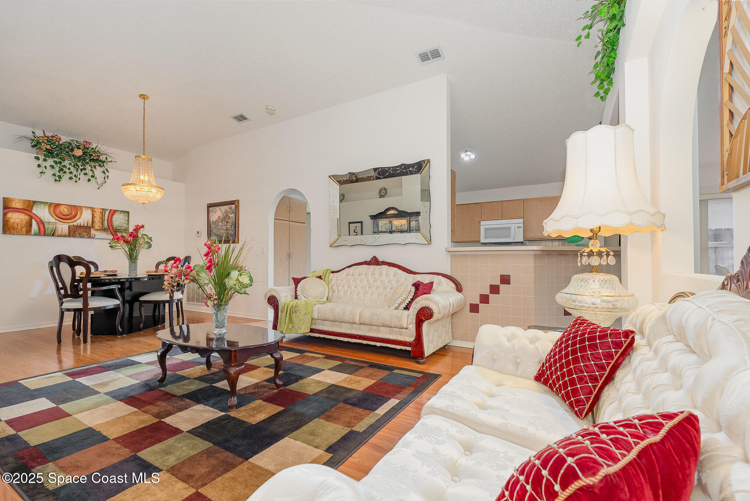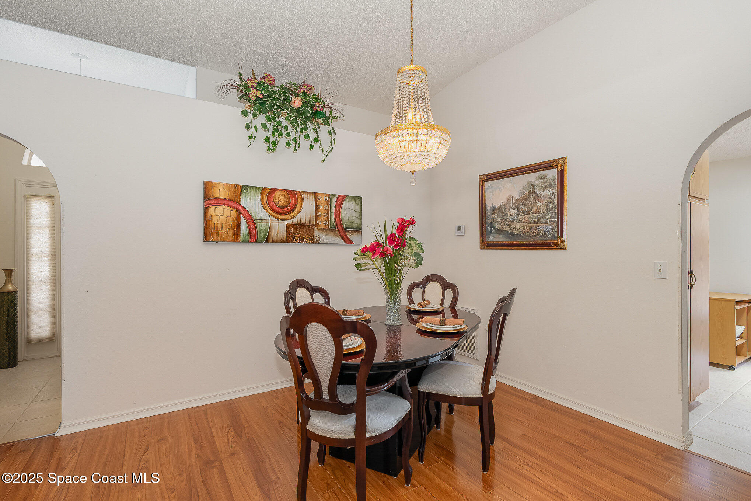1235 White Oak Circle, Melbourne, FL, 32934
1235 White Oak Circle, Melbourne, FL, 32934Basics
- Date added: Added 6 months ago
- Category: Residential
- Type: Single Family Residence
- Status: Active
- Bedrooms: 3
- Bathrooms: 2
- Area: 1865 sq ft
- Lot size: 0.13 sq ft
- Year built: 2001
- Subdivision Name: Magnolia Lakes Phase 3
- Bathrooms Full: 2
- Lot Size Acres: 0.13 acres
- Rooms Total: 0
- County: Brevard
- MLS ID: 1036796
Description
-
Description:
MOTIVATED SELLER - Offering $10,000 Toward Buyer's Closing Costs or Upgrades with Full-Price Offer!
Show all description
Featuring this 3-bedroom, 2-bath, 2-car garage home located in the highly sought-after Magnolia Lakes community. Charming home offers a spacious living/dining room combo, a cozy breakfast nook, and a comfortable family room—perfect for both everyday living and entertaining.
The primary suite features a garden tub, separate shower, and generous closet space. Additional highlights include hurricane accordion shutters, a garage sliding screen door, and a roof replaced in 2019. Enjoy a large, inviting screened porch overlooking a serene and private backyard—perfect for relaxing or entertaining. The home is move-in ready with excellent potential for personal updates and finishing touches. Community features a large, relaxing pool—perfect for enjoying sunny Florida days. Prime location close to shopping, restaurants, and recreational options. Furnishings available for purchase separately.
Location
- View: City, Canal, Trees/Woods
Building Details
- Construction Materials: Concrete, Stucco
- Sewer: Public Sewer
- Heating: Central, Electric, 1
- Current Use: Residential, Single Family
- Roof: Shingle
- Levels: One
Video
- Virtual Tour URL Unbranded: https://my.matterport.com/show/?m=eN5Af9MeWsu&brand=0
Amenities & Features
- Laundry Features: Electric Dryer Hookup, Washer Hookup
- Flooring: Carpet, Laminate, Tile
- Utilities: Cable Available, Cable Connected, Electricity Available, Electricity Connected, Sewer Available, Sewer Connected, Water Available, Water Connected
- Association Amenities: Basketball Court, Maintenance Grounds, Management - Off Site, Pool
- Parking Features: Attached, Garage
- Garage Spaces: 2, 1
- WaterSource: Public,
- Appliances: Dryer, Dishwasher, Electric Range, Electric Water Heater, Microwave, Refrigerator, Washer
- Interior Features: Breakfast Bar, Ceiling Fan(s), Eat-in Kitchen, Open Floorplan, Vaulted Ceiling(s), Walk-In Closet(s), Primary Bathroom -Tub with Separate Shower, Breakfast Nook
- Lot Features: Sprinklers In Front, Sprinklers In Rear
- Patio And Porch Features: Rear Porch, Screened
- Exterior Features: Storm Shutters
- Cooling: Central Air, Electric
Fees & Taxes
- Tax Assessed Value: $5,426.05
- Association Fee Frequency: Annually
- Association Fee Includes: Maintenance Grounds
School Information
- HighSchool: Eau Gallie
- Middle Or Junior School: Johnson
- Elementary School: Sabal
Miscellaneous
- Road Surface Type: Asphalt, Paved
- Listing Terms: Cash, Conventional, FHA, VA Loan
- Special Listing Conditions: Standard
Courtesy of
- List Office Name: Real Broker LLC

