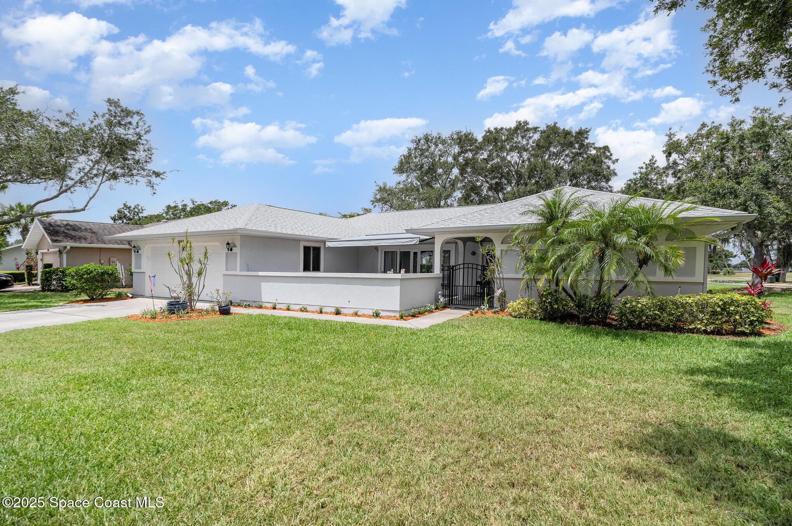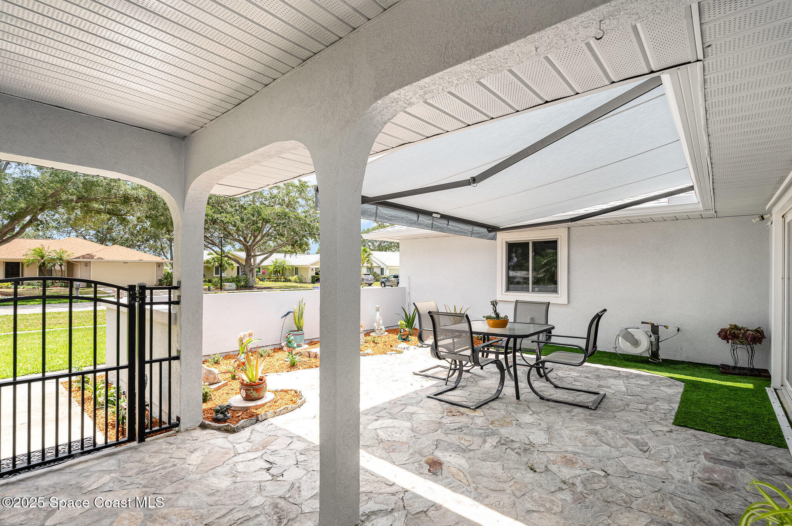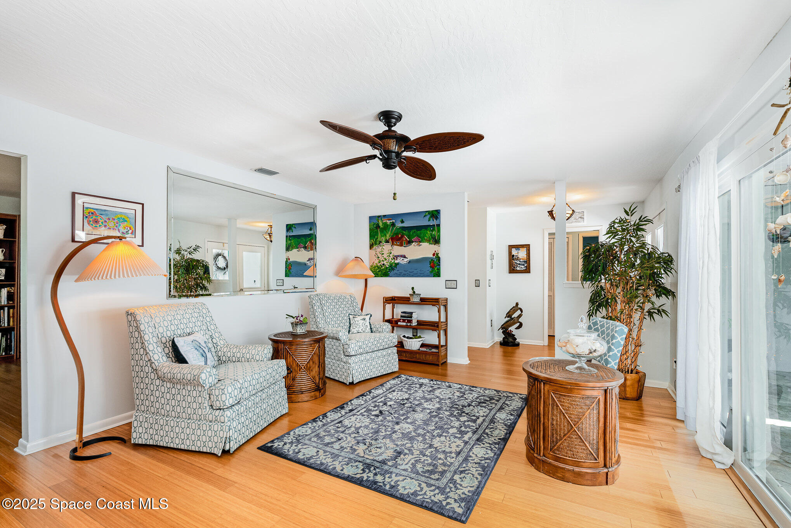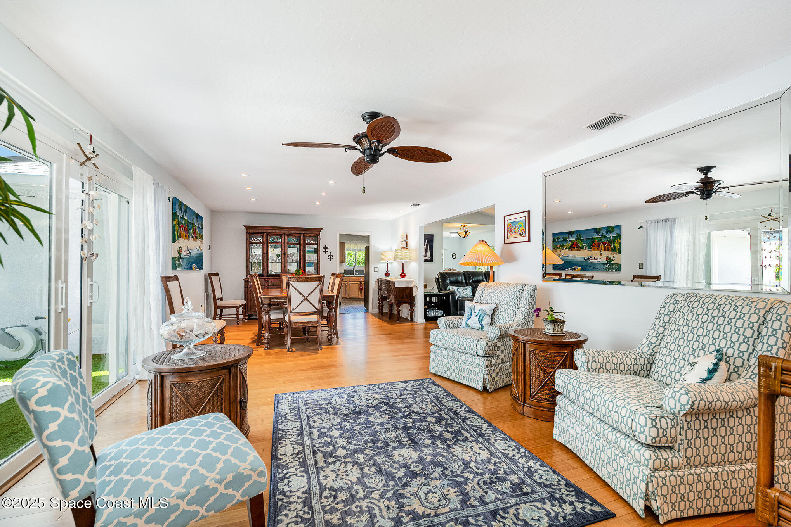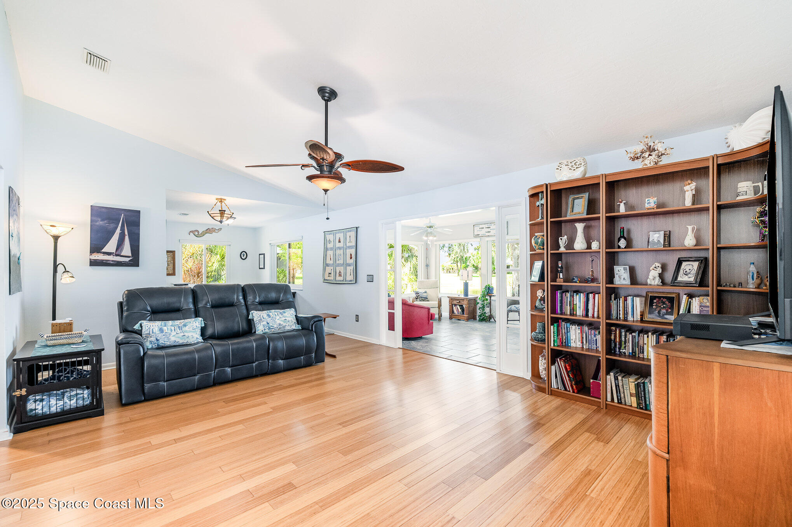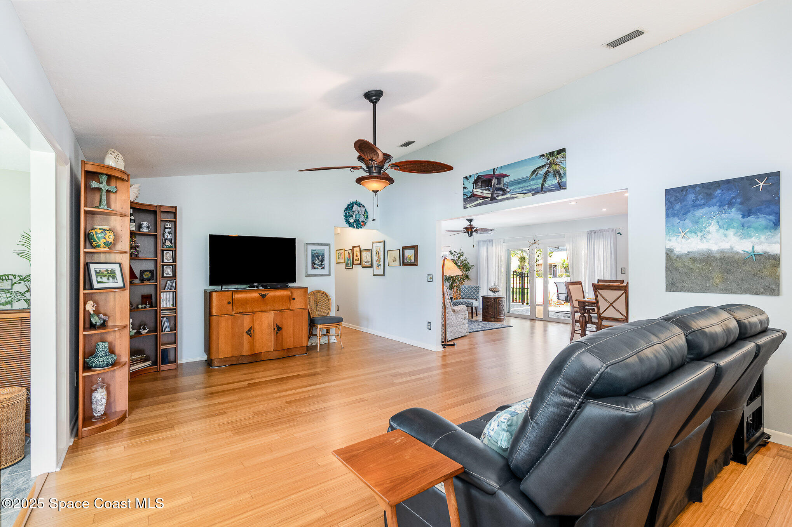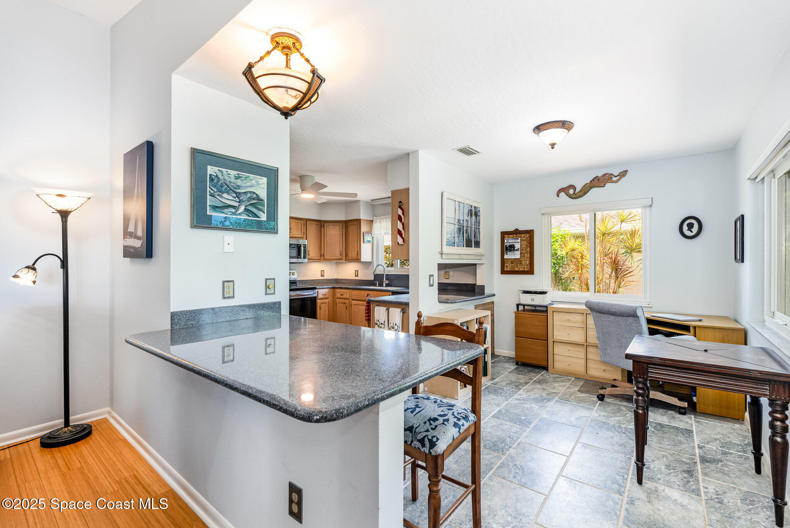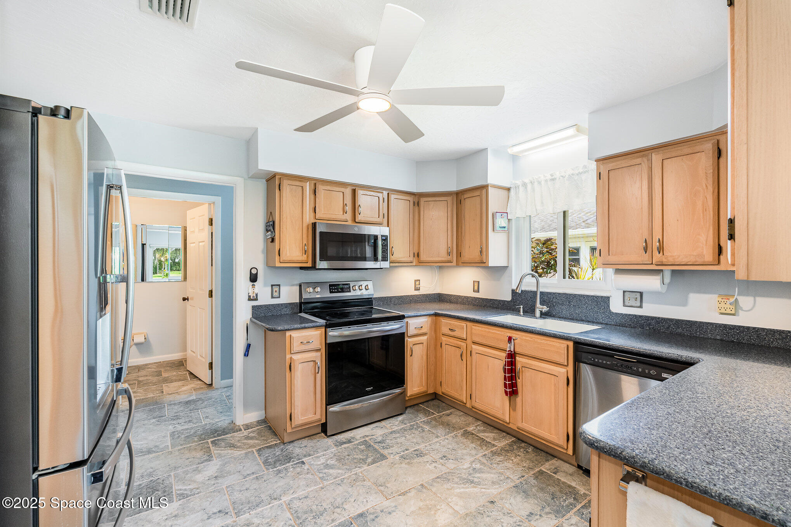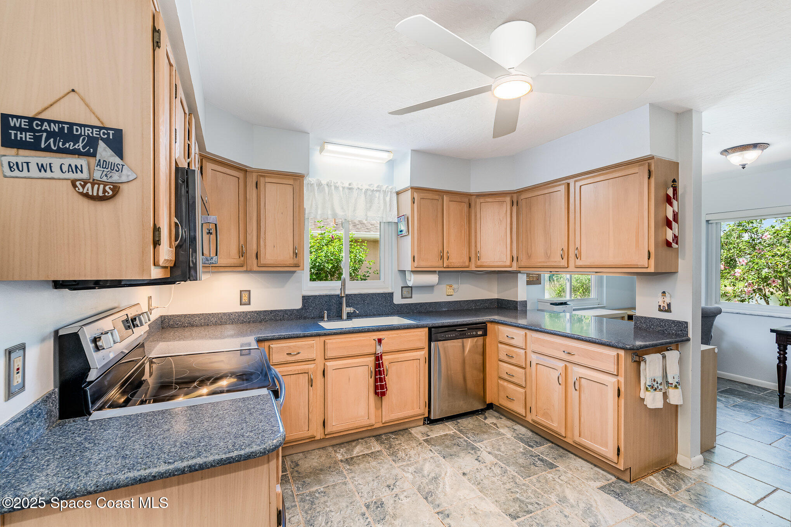1240 Continental Avenue, Melbourne, FL, 32940
1240 Continental Avenue, Melbourne, FL, 32940Basics
- Date added: Added 5 months ago
- Category: Residential
- Type: Single Family Residence
- Status: Active
- Bedrooms: 3
- Bathrooms: 3
- Area: 2368 sq ft
- Lot size: 0.22 sq ft
- Year built: 1989
- Subdivision Name: Indian River Colony Club PUD Phase 1 Unit 1
- Bathrooms Full: 2
- Lot Size Acres: 0.22 acres
- Rooms Total: 0
- County: Brevard
- MLS ID: 1047542
Description
-
Description:
Welcome Home to a Resort-Style Country Club Community! Discover the perfect blend of comfort, style, and serenity in this stunning Washington model. With 3 spacious bedrooms, 2.5 bathrooms, and a thoughtfully designed layout, this home offers comfort and plenty of living space. Step into your private front courtyard, with retractable awning, ideal for morning coffee or casual gatherings. Inside, you'll find bamboo and tile flooring flowing through the main living areas, complemented by newer windows that fill the space with natural light. A 2022 roof offers peace of mind and long-term value. Kitchen is equipped with stainless steel appliances, solid surface countertops, and roll-out shelves Retreat to the primary bathroom, featuring a luxurious stacked stone accent wall and stylish tile flooring. Expansive Florida room with panoramic picture windows, and a covered, screened-in back porch—all offering breathtaking water and golf course views. This home is the total package with an unbeatable location. Home to over 600 Military Veterans, Indian River Colony Club is a Private 55+ Country Club community with an extensive maintenance program for each home. It includes an18-hole golf course, fine dining restaurant with an executive chef & the 19th Hole restaurant and bar, fitness center, heated swimming pool, tennis courts, croquet, bocce ball, shuffleboard, and more. Pet-friendly, gated community with over 60 activities groups that have you feeling like you are on vacation.
Show all description
Location
- View: Golf Course, Water
Building Details
- Construction Materials: Frame, Stucco
- Architectural Style: Ranch
- Sewer: Public Sewer
- Heating: Central, Electric, Heat Pump, 1
- Current Use: Residential, Single Family
- Roof: Shingle
- Levels: One
Video
- Virtual Tour URL Unbranded: https://www.propertypanorama.com/instaview/spc/1047542
Amenities & Features
- Laundry Features: Sink, In Unit
- Electric: Underground
- Flooring: Carpet, Tile, Wood
- Utilities: Cable Connected, Electricity Connected, Sewer Connected, Water Connected
- Parking Features: Attached, Garage, Garage Door Opener
- Garage Spaces: 2, 1
- WaterSource: Public,
- Appliances: Dryer, Disposal, Dishwasher, Electric Range, Microwave, Refrigerator, Washer
- Interior Features: Breakfast Bar, Built-in Features, Ceiling Fan(s), Pantry, Vaulted Ceiling(s), Walk-In Closet(s), Primary Bathroom - Shower No Tub, Split Bedrooms, Breakfast Nook
- Lot Features: On Golf Course, Sprinklers In Front, Sprinklers In Rear, Other
- Patio And Porch Features: Awning(s), Covered, Rear Porch, Screened
- Exterior Features: Courtyard, Storm Shutters
- Cooling: Central Air, Electric
Fees & Taxes
- Tax Assessed Value: $1,741.42
- Association Fee Frequency: Monthly
School Information
- HighSchool: Viera
- Middle Or Junior School: Kennedy
- Elementary School: Quest
Miscellaneous
- Road Surface Type: Asphalt
- Listing Terms: Cash, Conventional, FHA, VA Loan
- Special Listing Conditions: Standard
- Pets Allowed: Number Limit, Yes
Courtesy of
- List Office Name: Four Star Real Estate LLC

