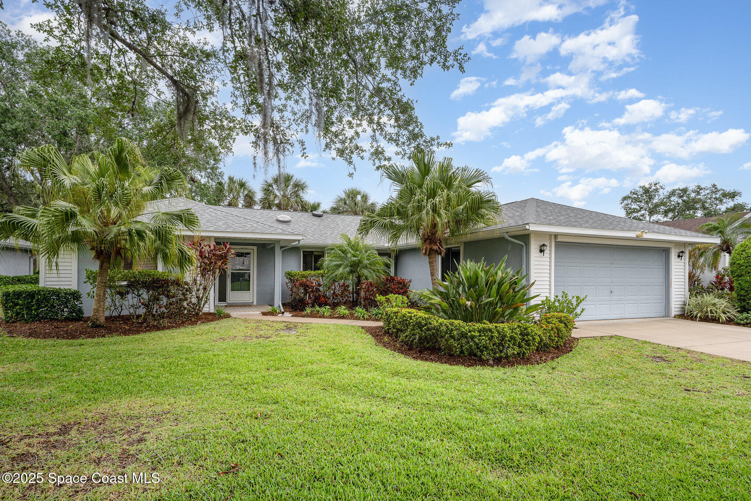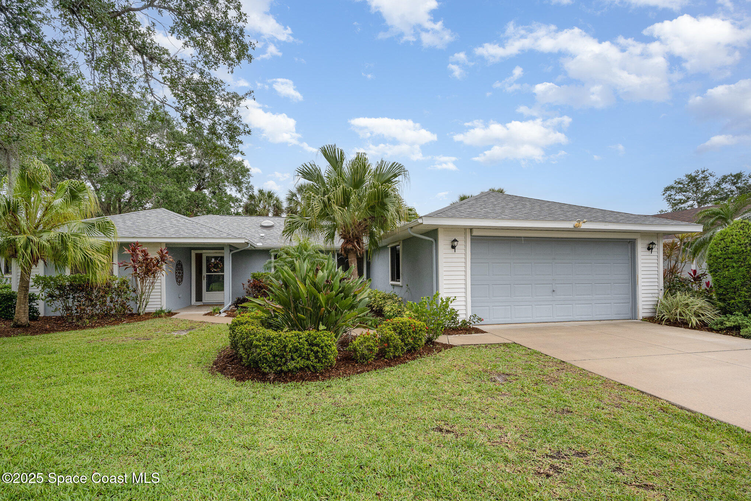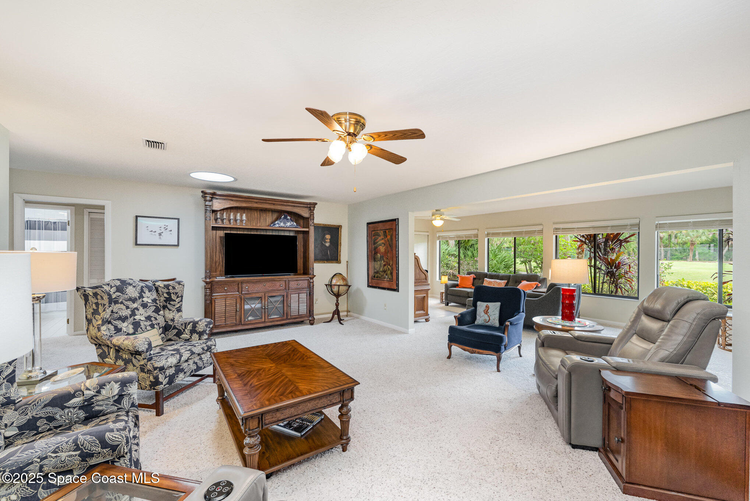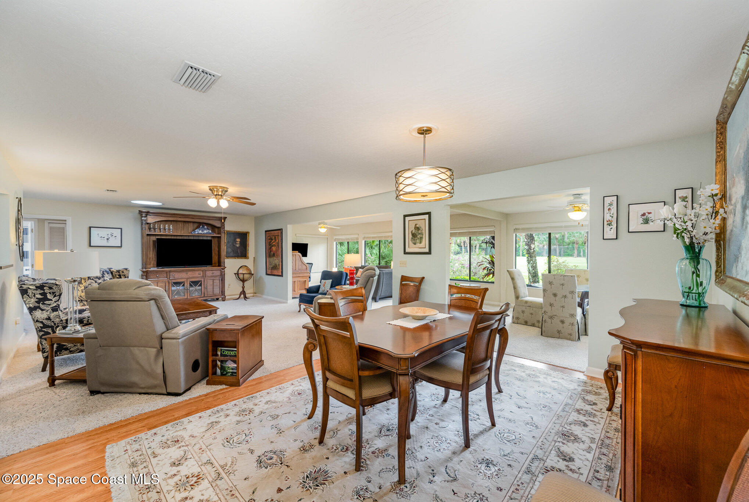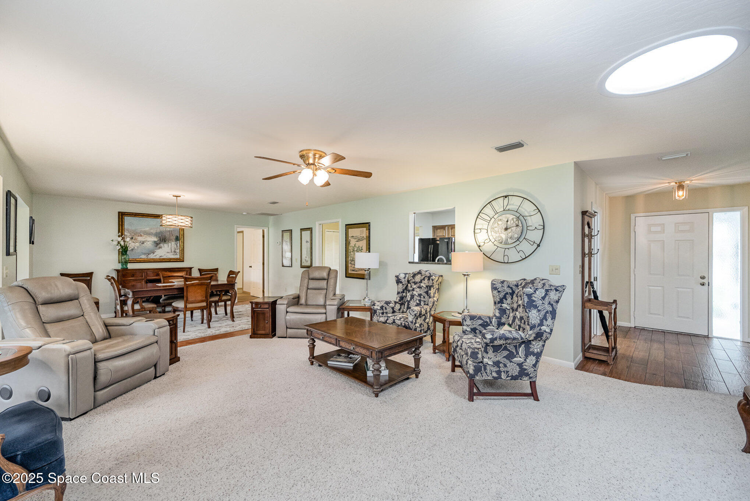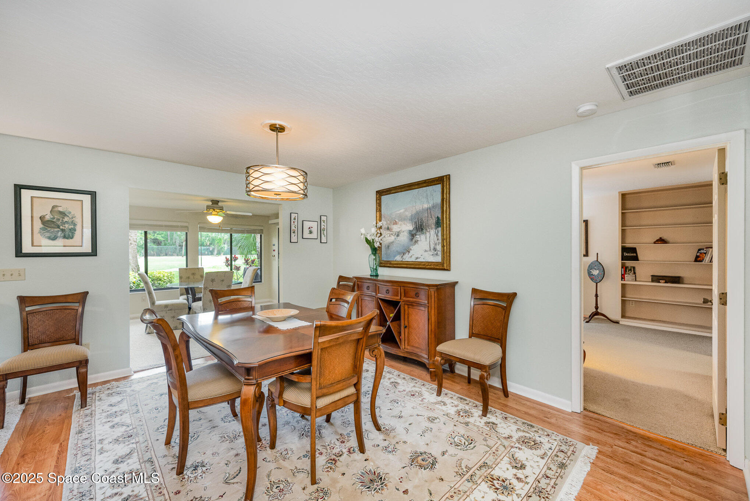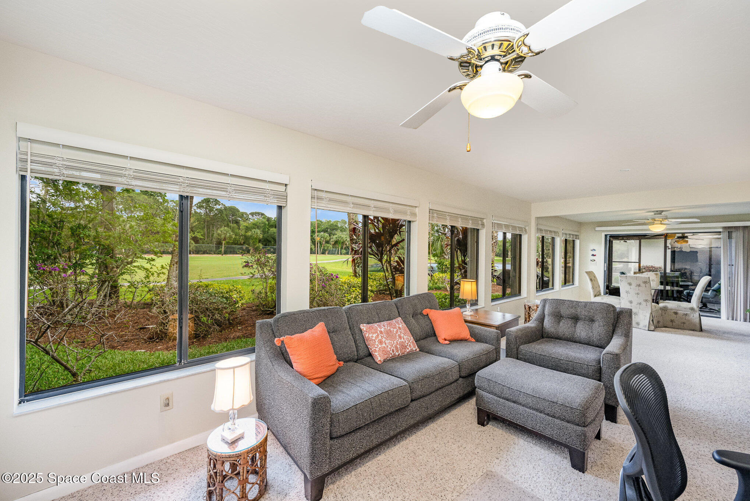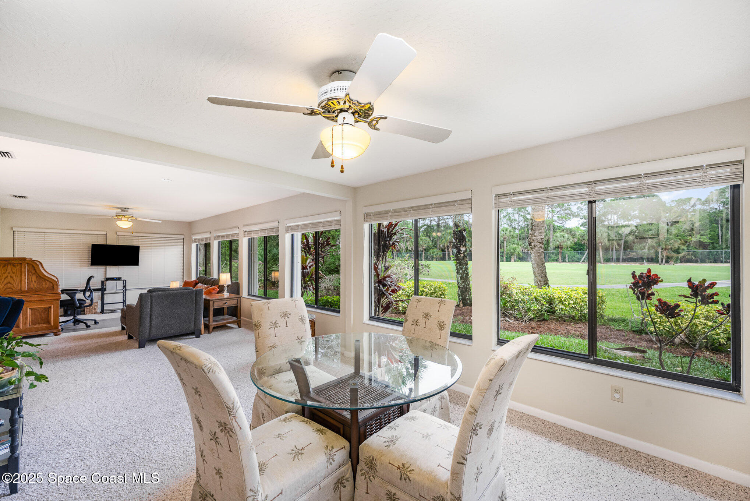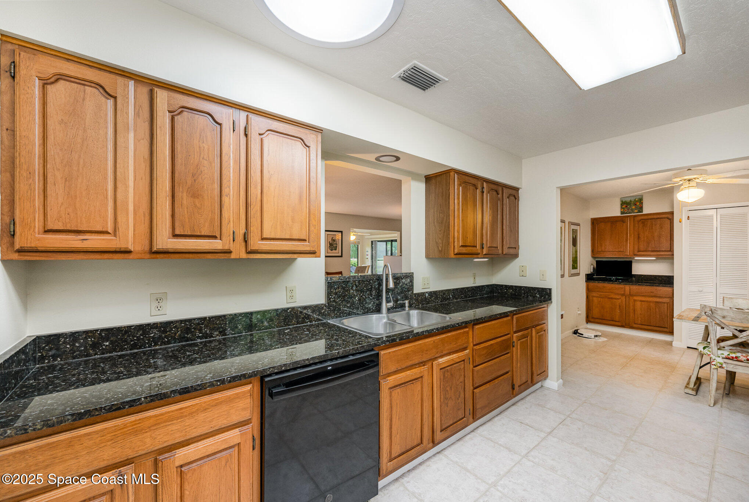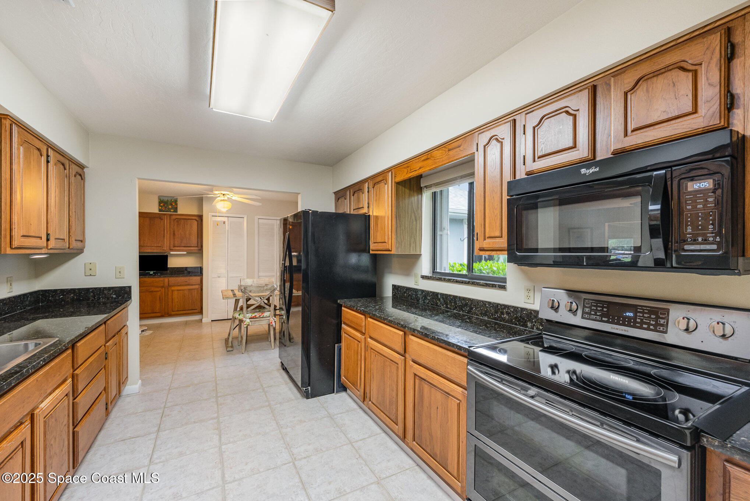1245 Mayflower Avenue, Melbourne, FL, 32940
1245 Mayflower Avenue, Melbourne, FL, 32940Basics
- Date added: Added 6 months ago
- Category: Residential
- Type: Single Family Residence
- Status: Active
- Bedrooms: 3
- Bathrooms: 2
- Area: 2170 sq ft
- Lot size: 0.2 sq ft
- Year built: 1989
- Subdivision Name: Indian River Colony Club PUD Phase 2 Unit 1
- Bathrooms Full: 2
- Lot Size Acres: 0.2 acres
- Rooms Total: 0
- County: Brevard
- MLS ID: 1042799
Description
-
Description:
Beautiful expanded Raleigh model with water, golf course, and green space views, you have it all with this home! Located in a resort-style country club community, offering top-notch amenities for an exceptional Florida lifestyle. With the abundance of amenities, clubs, and activities...there's something for everyone here. Home boasts an extended Florida Room that opens up to a covered lanai, where you can enjoy the views even on those rainy days. The updated kitchen overlooks combo living/dining room area and features solid surface countertops, updated appliances, eat-in breakfast nook, and plenty of storage. Primary bedroom features two walk in closets and an updated bathroom with double sinks and stylish tiled walk-in shower. Enjoy breathtaking water, golf course, and preserve views from almost every room in the house. Indoor laundry, 2022 roof, and accordion shutters complete the home! Home to over 600 Military Veterans, Indian River Colony Club is a Private 55+ Country Club community with an extensive maintenance program for each home. 18-hole golf course, shuffleboard, bocce ball, tennis courts, croquet, fitness center, heated community swimming pool, full dining facilities with executive chef.Pet-friendly, 24-hr. gated community that has you feeling you are always on vacation with incredible home maintenance program.
Show all description
Location
- View: Golf Course, Pond, Trees/Woods
Building Details
- Construction Materials: Frame, Stucco
- Architectural Style: Ranch
- Sewer: Public Sewer
- Heating: Central, Electric, Heat Pump, 1
- Current Use: Residential, Single Family
- Roof: Shingle
- Levels: One
Video
- Virtual Tour URL Unbranded: https://www.propertypanorama.com/instaview/spc/1042799
Amenities & Features
- Laundry Features: In Unit
- Electric: Underground
- Flooring: Carpet, Laminate, Tile
- Utilities: Cable Connected, Electricity Connected, Sewer Connected, Water Connected
- Association Amenities: Clubhouse, Cable TV, Fitness Center, Golf Course, Gated, Maintenance Grounds, Maintenance Structure, Park, RV/Boat Storage, Shuffleboard Court, Security, Tennis Court(s), Management - On Site, Pool
- Parking Features: Attached, Garage, Garage Door Opener
- Garage Spaces: 2, 1
- WaterSource: Public,
- Appliances: Dryer, Disposal, Double Oven, Dishwasher, Electric Range, Electric Water Heater, Microwave, Refrigerator, Washer
- Interior Features: Built-in Features, Ceiling Fan(s), His and Hers Closets, Open Floorplan, Pantry, Solar Tube(s), Walk-In Closet(s), Primary Bathroom - Shower No Tub, Split Bedrooms, Breakfast Nook
- Lot Features: Greenbelt, On Golf Course, Sprinklers In Front, Sprinklers In Rear
- Patio And Porch Features: Covered, Patio, Screened
- Exterior Features: Storm Shutters
- Cooling: Central Air, Electric
Fees & Taxes
- Tax Assessed Value: $2,122.40
- Association Fee Frequency: Monthly
- Association Fee Includes: Cable TV, Internet, Maintenance Grounds, Maintenance Structure, Pest Control, Security, Other
School Information
- HighSchool: Viera
- Middle Or Junior School: Kennedy
- Elementary School: Quest
Miscellaneous
- Road Surface Type: Asphalt
- Listing Terms: Cash, Conventional, FHA, VA Loan
- Special Listing Conditions: Standard
- Pets Allowed: Number Limit, Yes
Courtesy of
- List Office Name: Four Star Real Estate LLC

