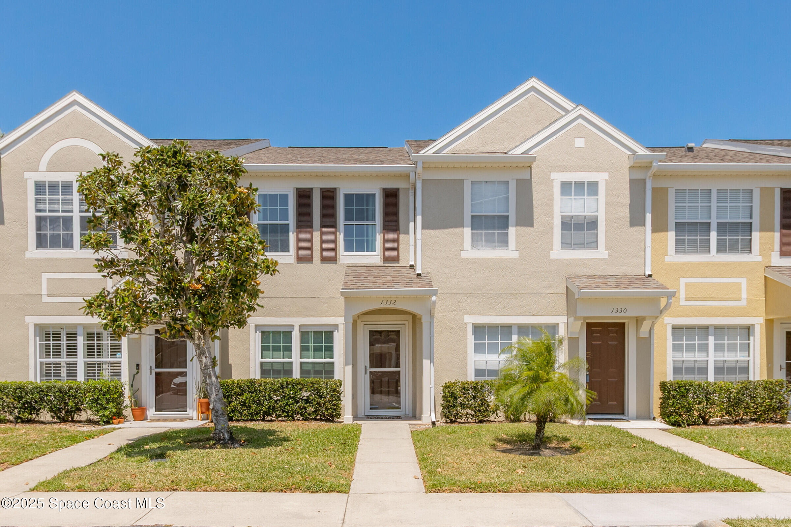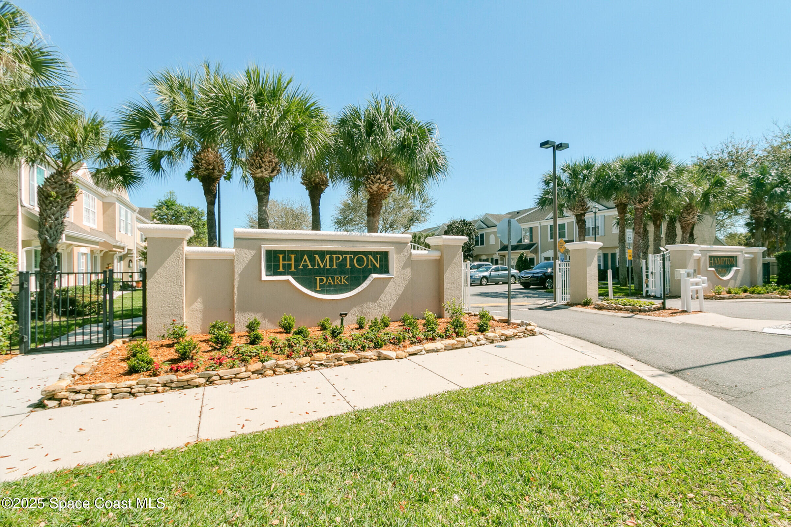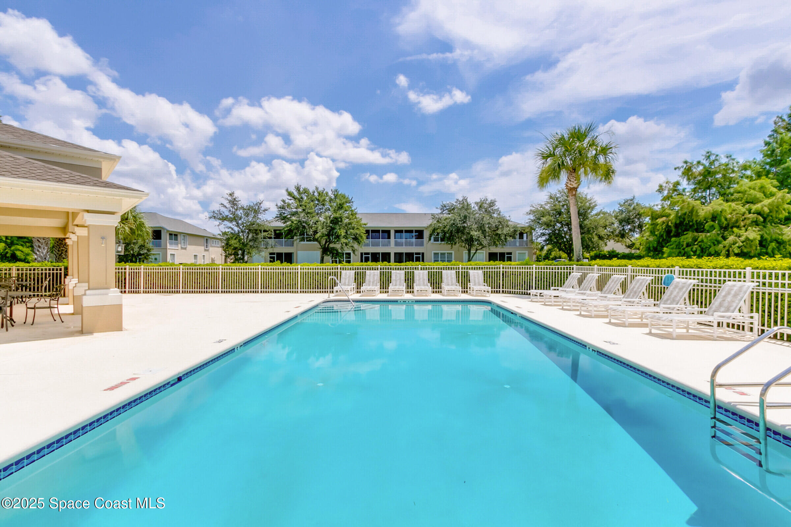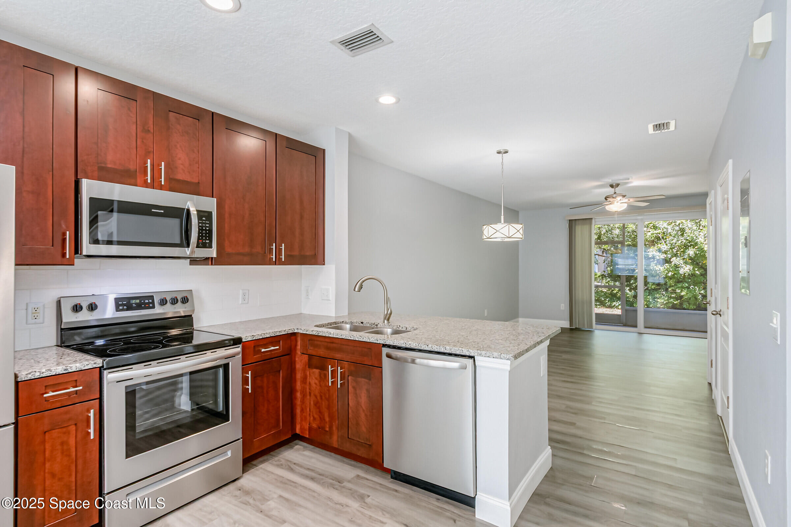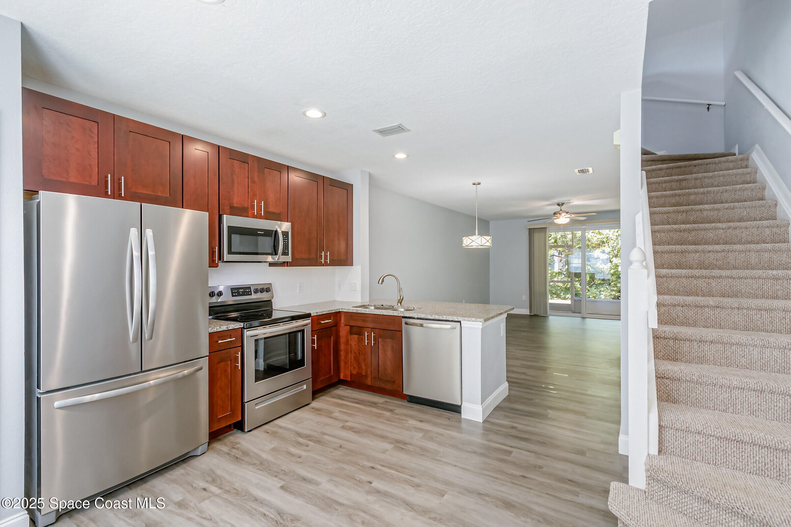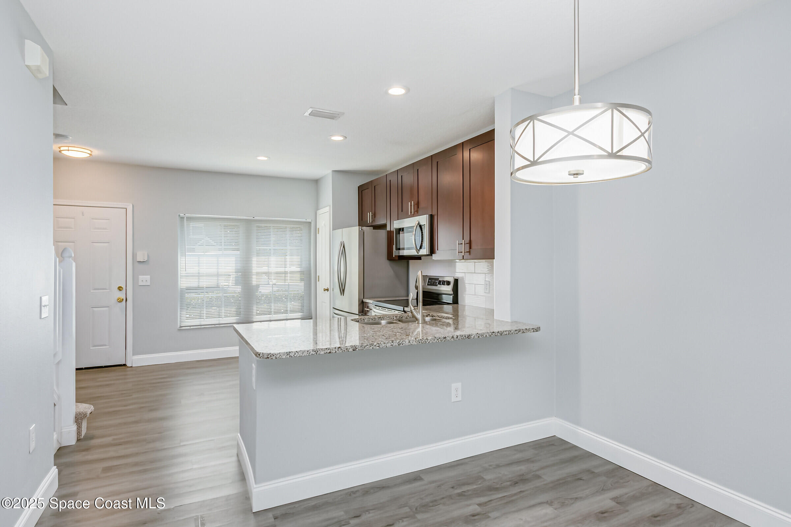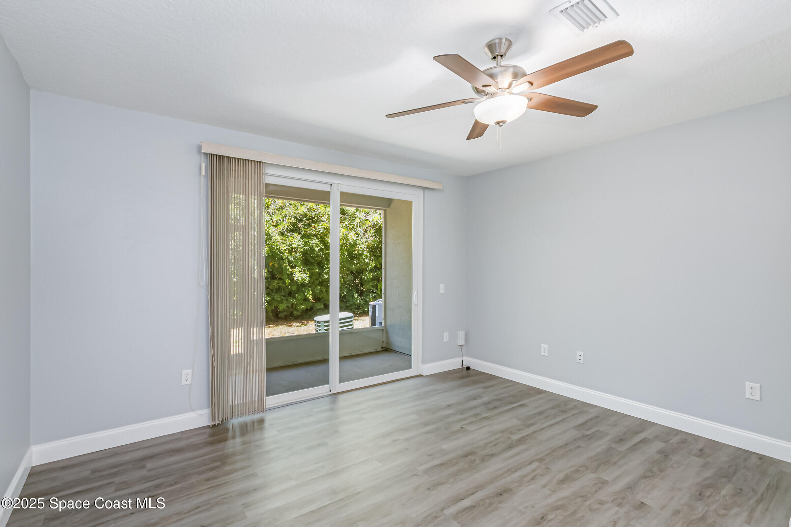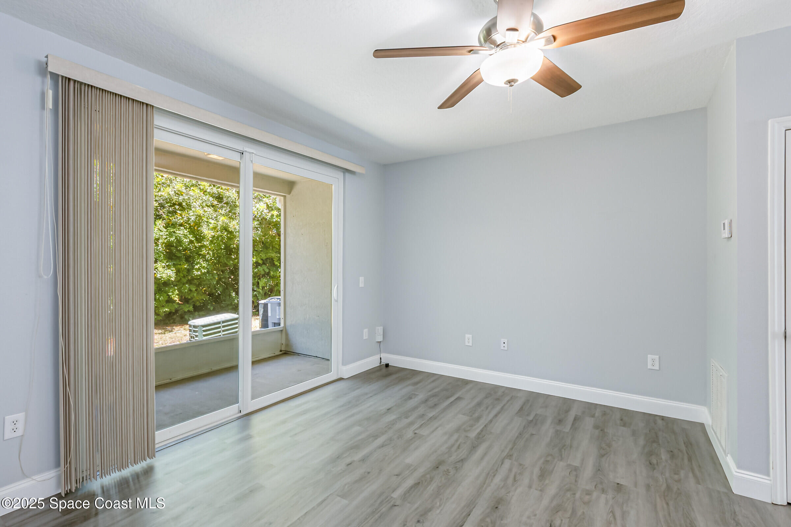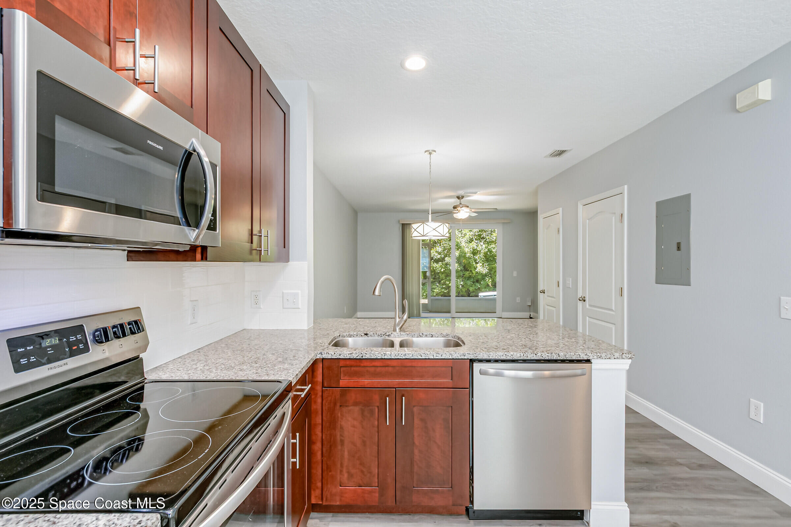1332 Hampton Park Lane, Melbourne, FL, 32940
1332 Hampton Park Lane, Melbourne, FL, 32940Basics
- Date added: Added 5 months ago
- Category: Residential
- Type: Townhouse
- Status: Active
- Bedrooms: 2
- Bathrooms: 3
- Area: 1110 sq ft
- Lot size: 0.04 sq ft
- Year built: 2003
- Subdivision Name: Hampton Park Phase 3
- Bathrooms Full: 2
- Lot Size Acres: 0.04 acres
- Rooms Total: 0
- Zoning: Residential
- County: Brevard
- MLS ID: 1043969
Description
-
Description:
Discover the perfect blend of elegance & convenience in this beautifully updated townhome, ideally located on the edge of Suntree, minutes from many shopping & dining options of Viera & steps to the Brevard Zoo!! Situated in the sought-after, low-HOA gated community of Hampton Park, and thoughtfully upgraded throughout; Updates include newer fresh paint, brand new plank flooring, & modern lighting/fans; Currently ONLY ACTIVE unit w/ IMPACT WINDOWS & IMPACT SLIDER! Gorgeous kitchen has rich cherrywood cabinetry, Frigidaire stainless steel appliances & granite; Two luxurious en suites, each w/ generous double closets, carpeting, oversized impact windows; Primary bath is a standout, with a chic marble-top vanity and subway tile accents. The washer & dryer stay, Step outside to your screened-in private patio w/ extra storage, with trees/bushes adding privacy; A professionally-updated and move-in-ready townhome in an unbeatable location—don't miss out! Super easy to show
Show all description
Location
- View: Trees/Woods
Building Details
- Construction Materials: Block, Concrete, Frame, Stucco
- Architectural Style: Contemporary, Traditional
- Sewer: Public Sewer
- Heating: Electric, 1
- Current Use: Residential
- Roof: Shingle
- Levels: Two
Video
- Virtual Tour URL Unbranded: https://www.propertypanorama.com/instaview/spc/1043969
Amenities & Features
- Laundry Features: Electric Dryer Hookup, In Unit, Upper Level, Washer Hookup
- Pool Features: Fenced, In Ground
- Flooring: Carpet, Laminate
- Utilities: Cable Available, Electricity Connected, Sewer Connected, Water Connected
- Association Amenities: Clubhouse, Fitness Center, Gated, Maintenance Grounds, Management - Off Site, Pool
- Parking Features: Additional Parking, Assigned, Guest, Parking Lot
- WaterSource: Public,
- Appliances: Dryer, Disposal, Dishwasher, Electric Oven, Electric Range, Electric Water Heater, Microwave, Refrigerator, Washer
- Interior Features: Breakfast Bar, Ceiling Fan(s), Entrance Foyer, Eat-in Kitchen, His and Hers Closets, Open Floorplan, Pantry, Vaulted Ceiling(s), Walk-In Closet(s), Primary Bathroom - Shower No Tub, Split Bedrooms, Guest Suite
- Lot Features: Cleared, Many Trees, Dead End Street
- Patio And Porch Features: Patio, Porch, Rear Porch, Screened
- Exterior Features: Impact Windows
- Cooling: Electric
Fees & Taxes
- Tax Assessed Value: $3,161.06
- Association Fee Frequency: Monthly
- Association Fee Includes: Insurance, Maintenance Grounds, Security, Trash
School Information
- HighSchool: Viera
- Middle Or Junior School: DeLaura
- Elementary School: Suntree
Miscellaneous
- Road Surface Type: Asphalt
- Listing Terms: Cash, Conventional, FHA, VA Loan
- Special Listing Conditions: Standard
- Pets Allowed: Size Limit, Yes
Courtesy of
- List Office Name: RE/MAX Aerospace Realty

