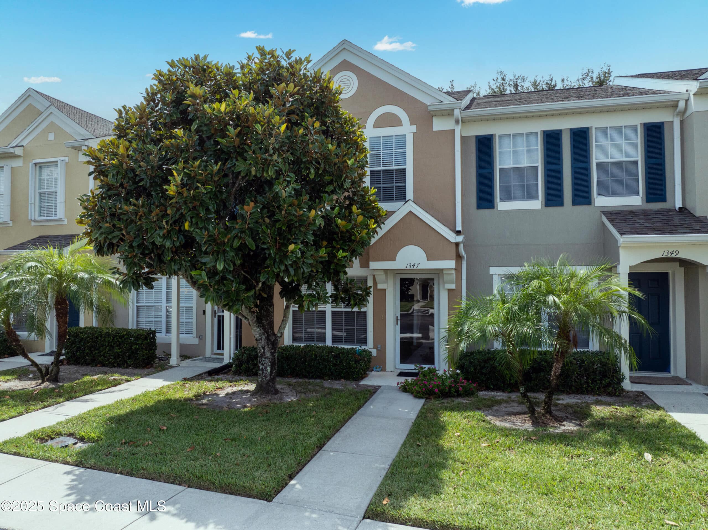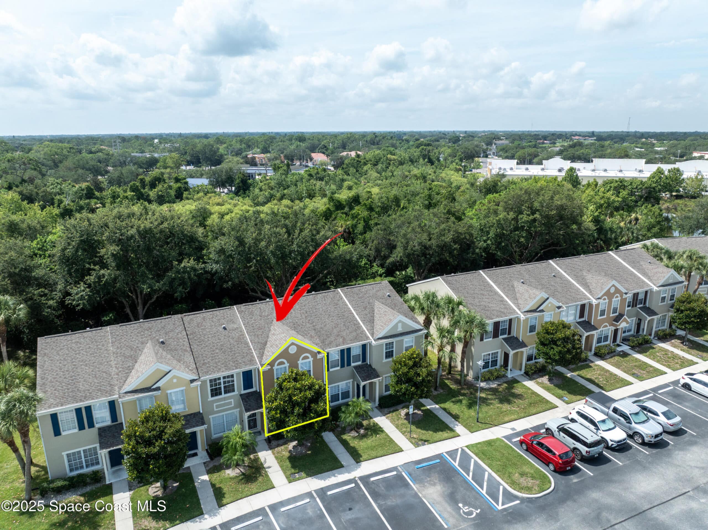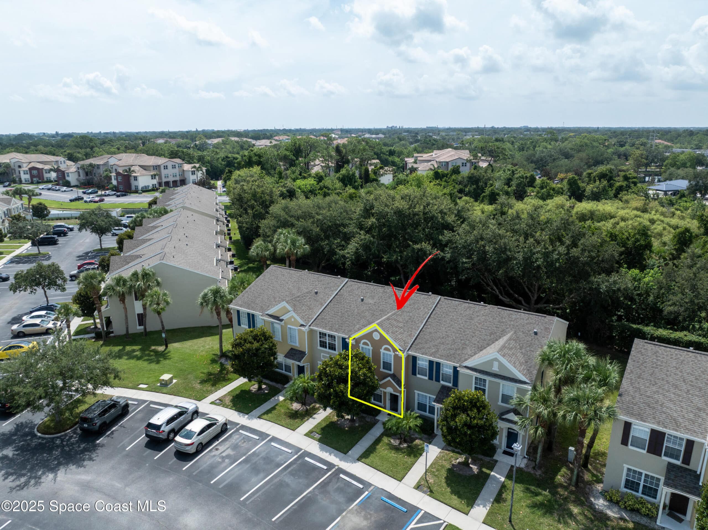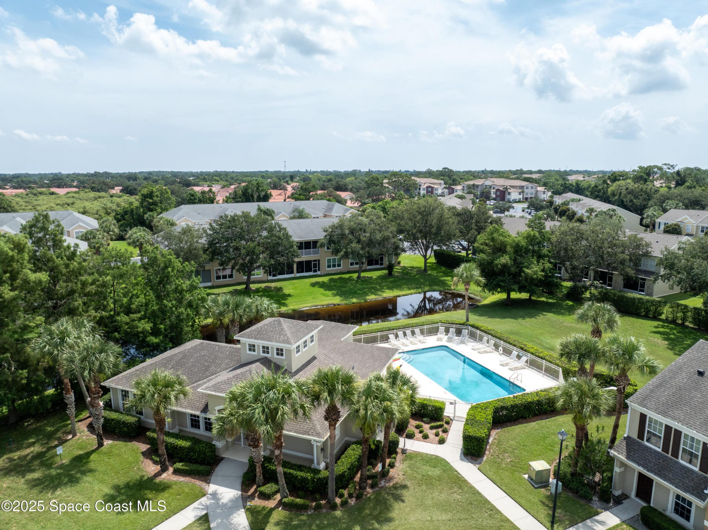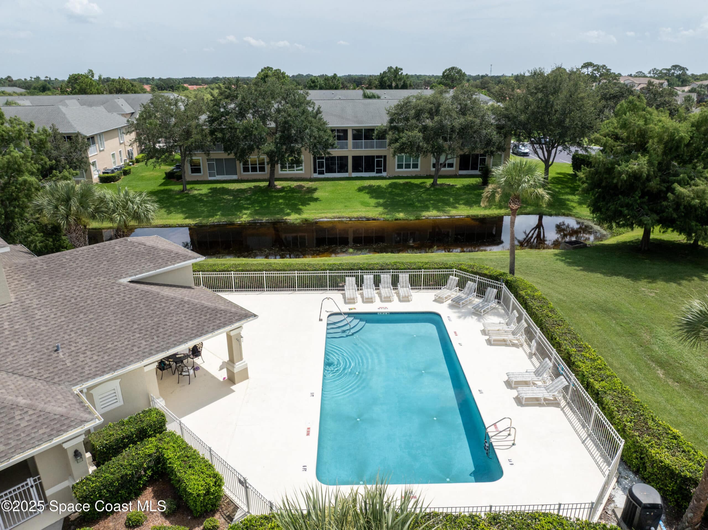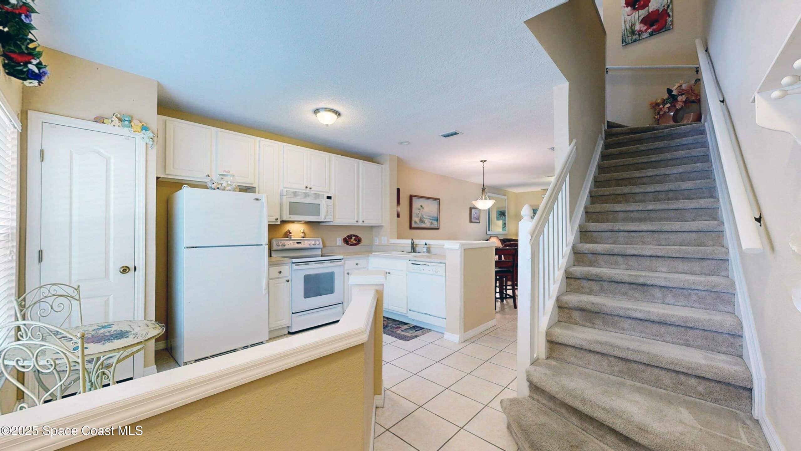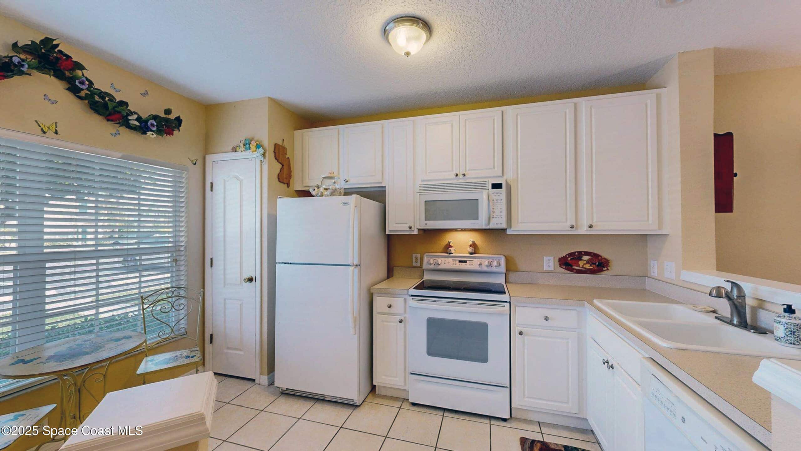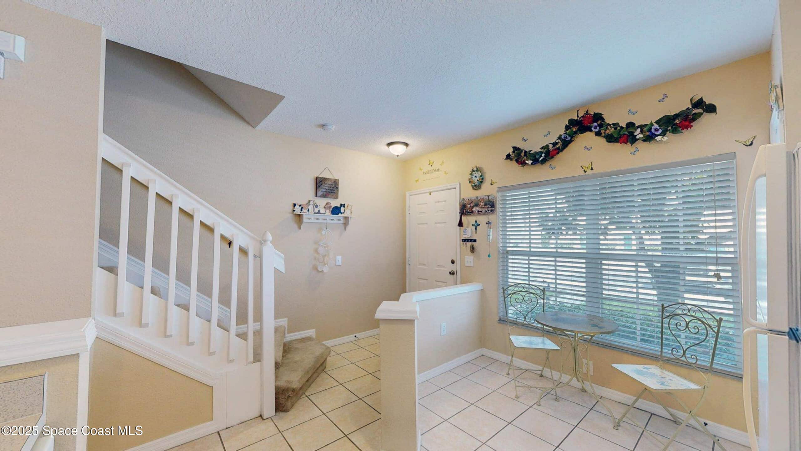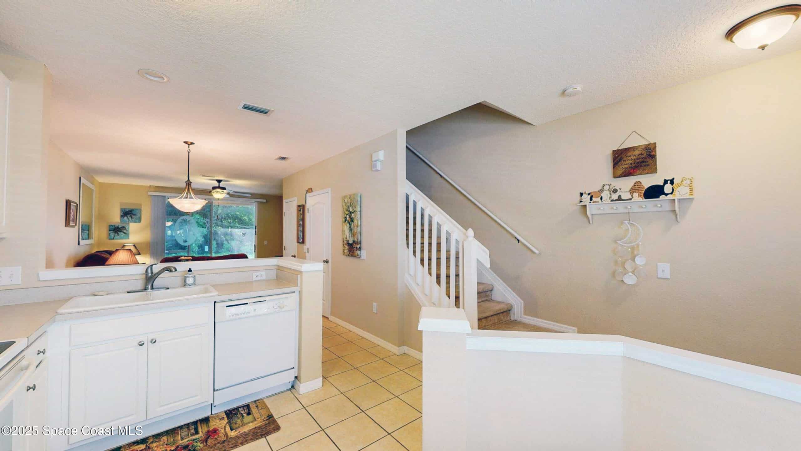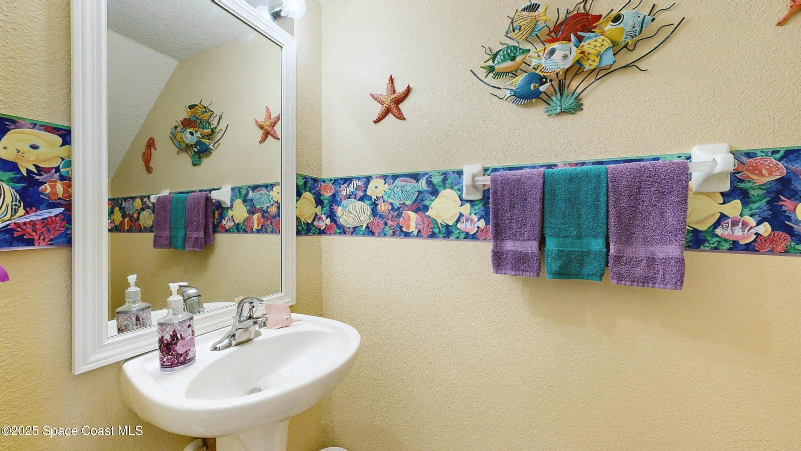1347 Hampton Park Lane, Melbourne, FL, 32940
1347 Hampton Park Lane, Melbourne, FL, 32940Basics
- Date added: Added 3 weeks ago
- Category: Residential
- Type: Townhouse
- Status: Active
- Bedrooms: 2
- Bathrooms: 3
- Area: 1110 sq ft
- Lot size: 0.04 sq ft
- Year built: 2003
- Subdivision Name: Hampton Park Phase 2
- Bathrooms Full: 2
- Lot Size Acres: 0.04 acres
- Rooms Total: 6
- County: Brevard
- MLS ID: 1051598
Description
-
Description:
Beautifully maintained townhome in desirable Suntree. IT IS LIKE NEW! The townhome features 2 primary bedrooms with each having their own full bath and large closets on the second floor. Laundry area on second floor. The second level and stairway is carpeted. The first floor boasts a kitchen with breakfast nook, refrigerator, electric range, dishwasher, garbage disposal, over the range microwave, pantry and plentiful cupboard space. The dining room and living room are on the first floor with access to the half bath. Tile flooring is in the living, dining, kitchen and baths. Screened porch in the back with a beautiful view of a private preserve. Hurricane shutters and storage closet off porch. Low Monthly HOA $235/mo. Painted in 2025. New Roof in 2023. Assigned parking right outside the front door. HOA includes access to the heated pool, fitness center, clubhouse and grounds maintenance and closed gate after 7pm. Beautiful community for all ages. Townhomes were painted in 2025. Assigned parking right outside front door. HOA fees include access to large, heated pool, fitness center with complete gym, clubhouse and maintenance of all grounds and landscaping. Also includes garbage. Discounted RV and boat storage available to residents in area across the street from front gate. Great association and neighborhood for all ages.
Show all description
Location
- View: Protected Preserve
Building Details
- Construction Materials: Block, Concrete, Frame, Wood Siding
- Architectural Style: Contemporary
- Sewer: Public Sewer
- Heating: Central, Electric, Hot Water, 1
- Current Use: Residential, Single Family
- Roof: Other, Shingle
- Levels: Two
Video
- Virtual Tour URL Unbranded: https://www.propertypanorama.com/instaview/spc/1051598
Amenities & Features
- Laundry Features: Electric Dryer Hookup, In Unit, Washer Hookup
- Flooring: Carpet, Tile
- Utilities: Cable Available, Electricity Available, Sewer Available
- Association Amenities: Clubhouse, Fitness Center, Maintenance Grounds, Management - Off Site, Pool
- Parking Features: Assigned, Guest
- WaterSource: Public,
- Appliances: Dryer, Dishwasher, Electric Oven, Electric Range, Microwave, Refrigerator, Washer
- Interior Features: Pantry, Vaulted Ceiling(s), Primary Bathroom - Tub with Shower, Breakfast Nook
- Lot Features: Other
- Patio And Porch Features: Porch, Rear Porch, Screened
- Exterior Features: Storm Shutters
- Cooling: Central Air, Electric
Fees & Taxes
- Tax Assessed Value: $2,752.82
- Association Fee Frequency: Monthly
- Association Fee Includes: Trash
School Information
- HighSchool: Viera
- Middle Or Junior School: DeLaura
- Elementary School: Suntree
Miscellaneous
- Road Surface Type: Asphalt
- Listing Terms: Cash, Conventional, FHA, VA Loan
- Special Listing Conditions: Standard
- Pets Allowed: Cats OK, Dogs OK, Number Limit, Size Limit, Yes
Courtesy of
- List Office Name: Coldwell Banker Realty

