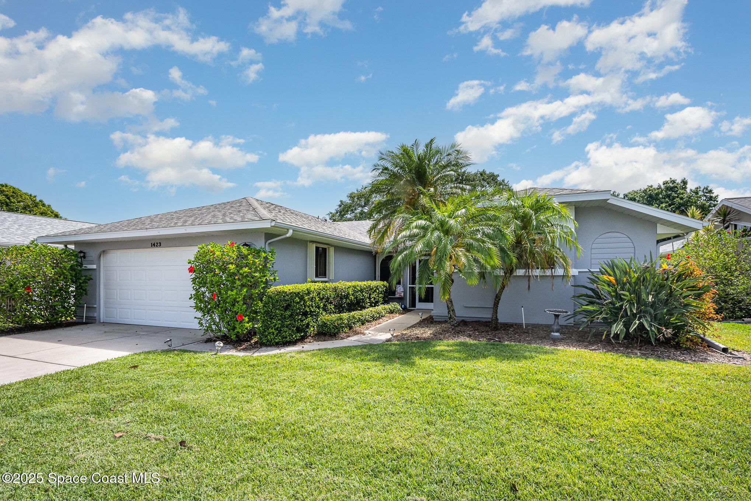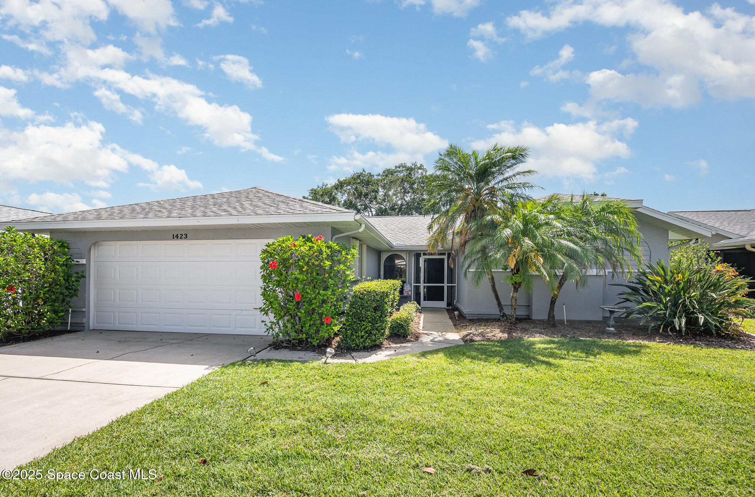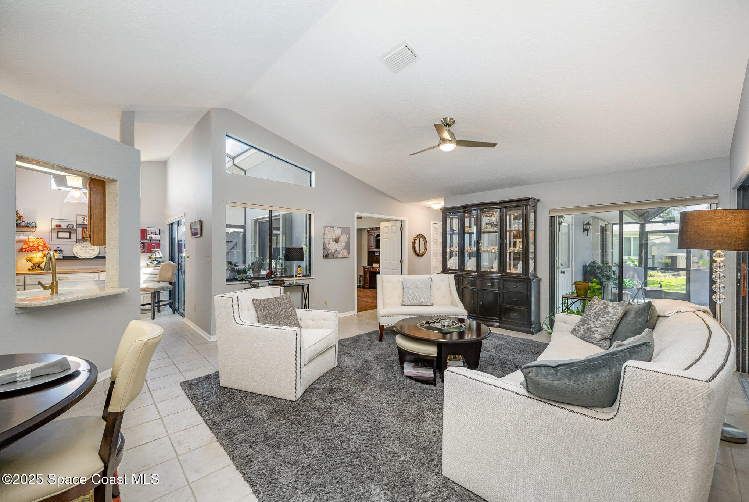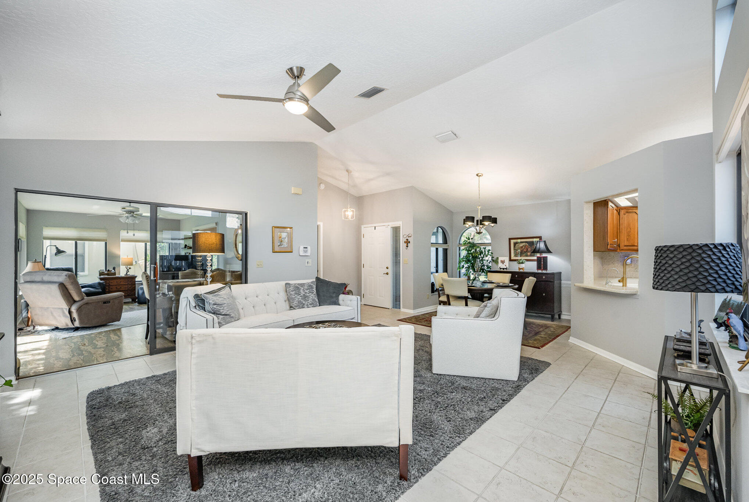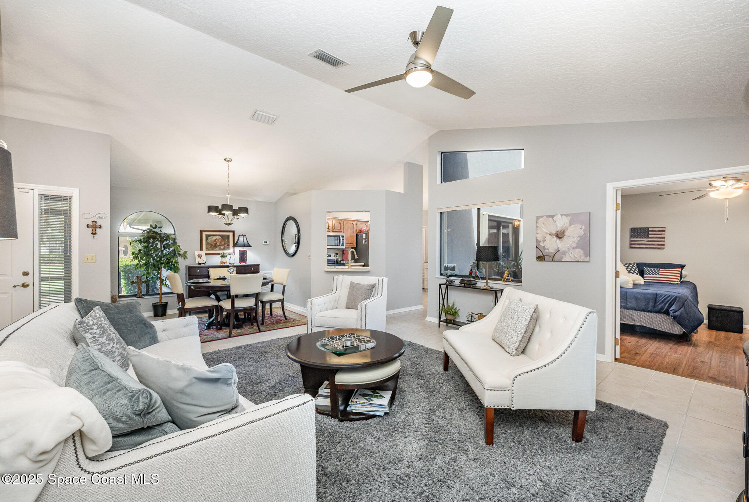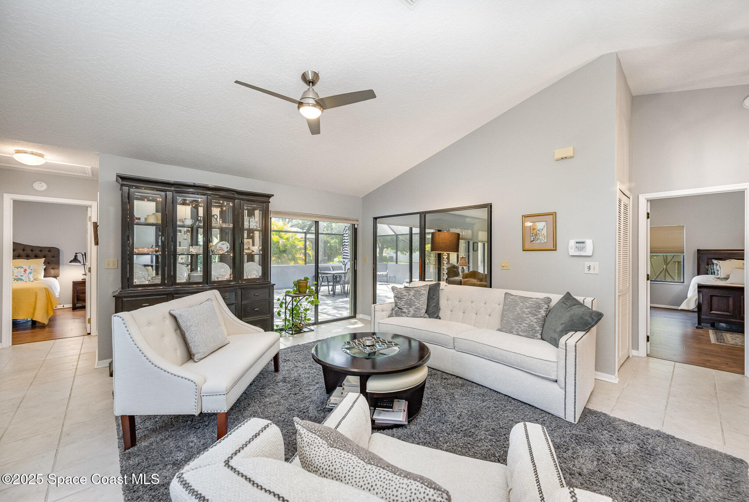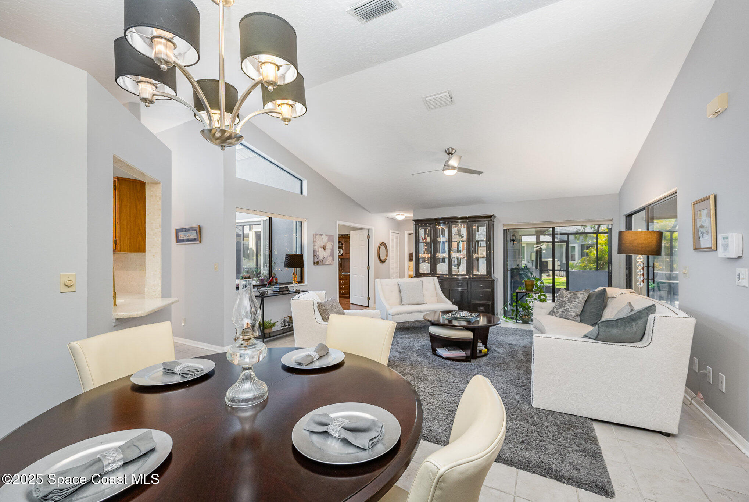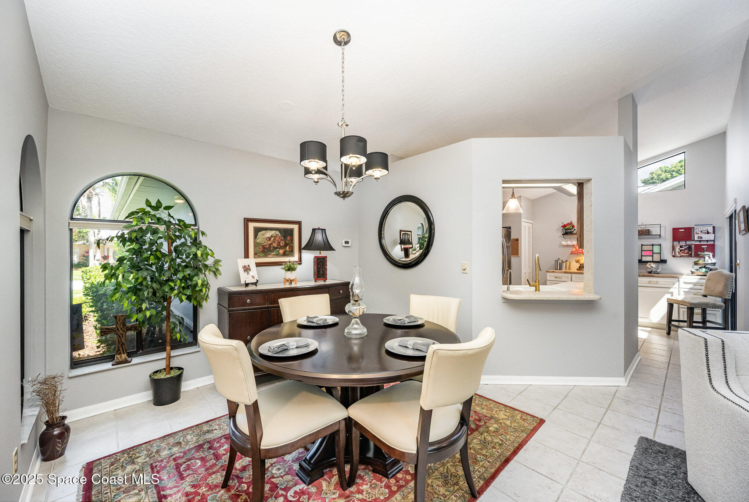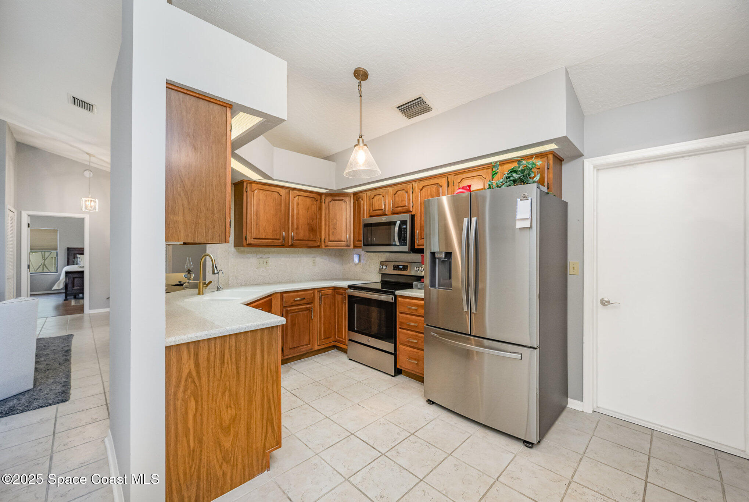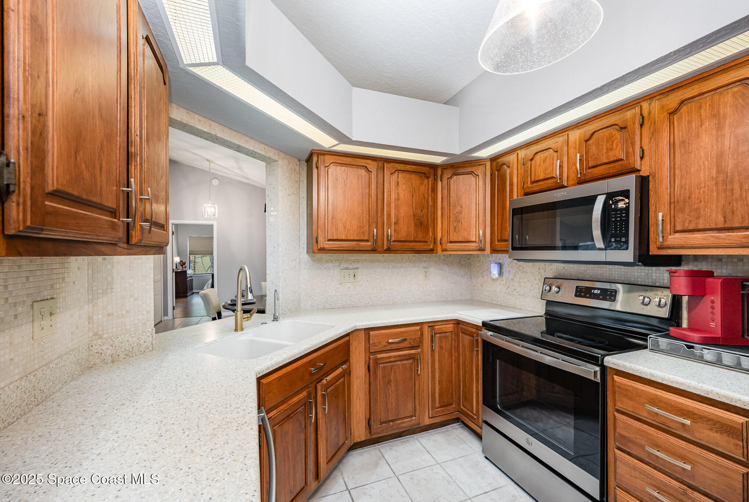1423 Independence Avenue, Melbourne, FL, 32940
1423 Independence Avenue, Melbourne, FL, 32940Basics
- Date added: Added 5 months ago
- Category: Residential
- Type: Single Family Residence
- Status: Active
- Bedrooms: 3
- Bathrooms: 2
- Area: 1832 sq ft
- Lot size: 0.16 sq ft
- Year built: 1992
- Subdivision Name: Viera Tracts BB and V Phase 1 Unit 1
- Bathrooms Full: 2
- Lot Size Acres: 0.16 acres
- Rooms Total: 0
- County: Brevard
- MLS ID: 1045534
Description
-
Description:
This charming expanded Madison model is located in a resort-style country club community. Home boasts vaulted ceilings, bright open floor plan, roomy primary bedroom and secondary bedrooms. Primary bedroom includes two walk in closets, water closet, dual sinks, garden tub and shower, plus pocket doors accessing a functional Florida room. Kitchen maximizes space with additional built-in cabinetry with a butcher block top, stainless steel appliances, wood cabinets and solid surface countertops. Home includes an open air atrium, great for combining open space, natural light & the potential for a unique & inviting garden, or space for relaxation. Spacious paver lanai, perfectly designed for both everyday relaxation and effortless entertaining. Plenty of room to create an outdoor kitchen, dining set, and lounge area makes this lanai a true extension of your living space. Community offers top-notch amenities for an exceptional Florida lifestyle. 18-hole golf course, shuffleboard, bocce ball tennis courts, fitness center, heated community swimming pool, full dining facilities with executive chef. Pet-friendly, 24-hr. gated community that has you feeling you are always on vacation with incredible home maintenance program.
Show all description
Location
Building Details
- Construction Materials: Frame, Stucco
- Architectural Style: Ranch
- Sewer: Public Sewer
- Heating: Central, Electric, Heat Pump, 1
- Current Use: Residential, Single Family
- Roof: Shingle
Video
- Virtual Tour URL Unbranded: https://www.propertypanorama.com/instaview/spc/1045534
Amenities & Features
- Flooring: Tile, Vinyl
- Utilities: Cable Connected, Electricity Connected, Sewer Connected, Water Connected
- Association Amenities: Clubhouse, Fitness Center, Golf Course, Gated, Maintenance Grounds, Maintenance Structure, Park, RV/Boat Storage, Shuffleboard Court, Security, Tennis Court(s), Pool
- Parking Features: Attached, Garage, Garage Door Opener
- Garage Spaces: 2, 1
- WaterSource: Public,
- Appliances: Dryer, Disposal, Dishwasher, Electric Range, Microwave, Refrigerator, Washer
- Interior Features: Ceiling Fan(s), His and Hers Closets, Vaulted Ceiling(s), Walk-In Closet(s), Primary Bathroom -Tub with Separate Shower, Split Bedrooms
- Lot Features: Sprinklers In Front, Sprinklers In Rear
- Patio And Porch Features: Covered, Front Porch, Patio, Screened
- Exterior Features: Storm Shutters
- Cooling: Central Air, Electric
Fees & Taxes
- Tax Assessed Value: $3,709.41
- Association Fee Frequency: Monthly
- Association Fee Includes: Cable TV, Internet, Maintenance Grounds, Maintenance Structure, Pest Control, Security, Other
School Information
- HighSchool: Viera
- Middle Or Junior School: Kennedy
- Elementary School: Quest
Miscellaneous
- Road Surface Type: Asphalt
- Listing Terms: Cash, Conventional, FHA, VA Loan
- Special Listing Conditions: Standard
- Pets Allowed: Number Limit, Yes
Courtesy of
- List Office Name: Four Star Real Estate LLC

