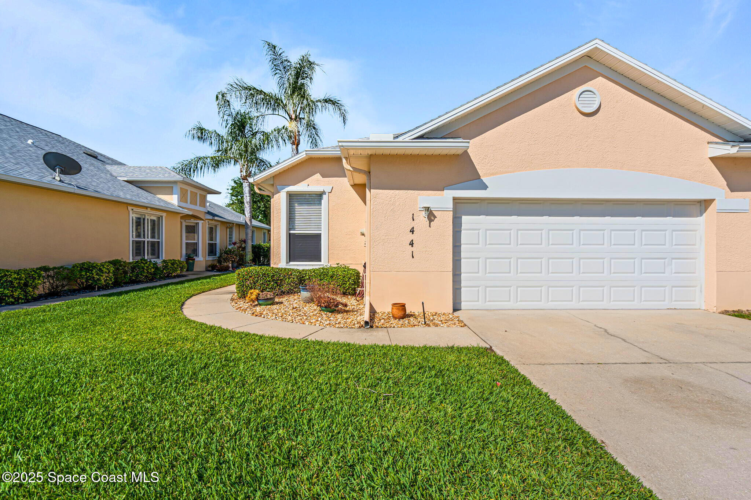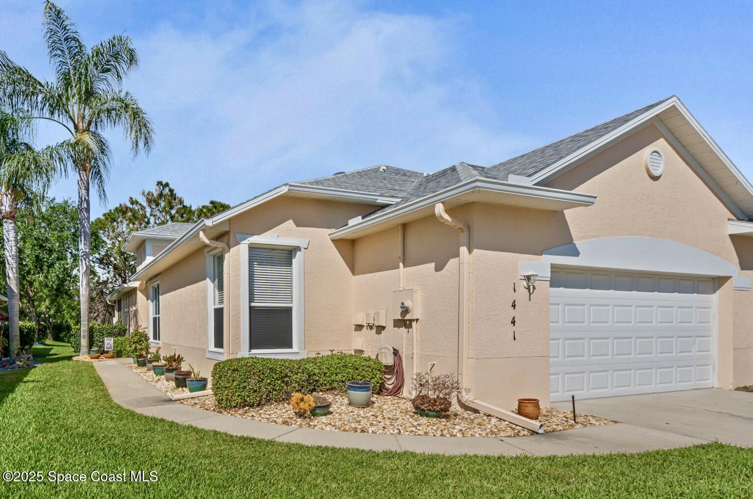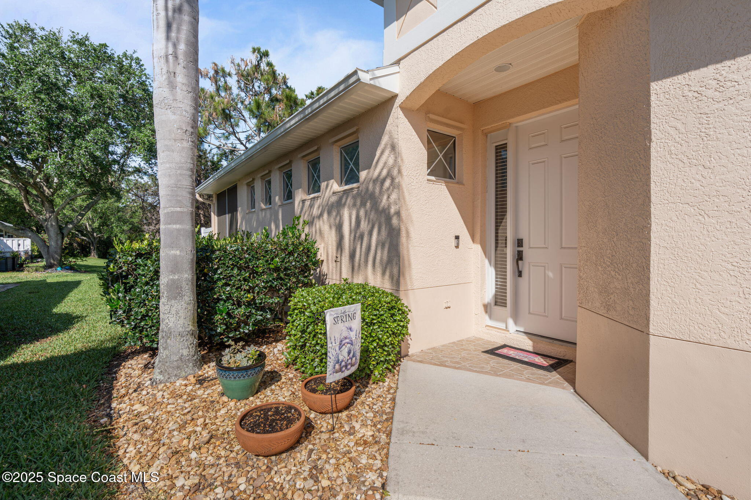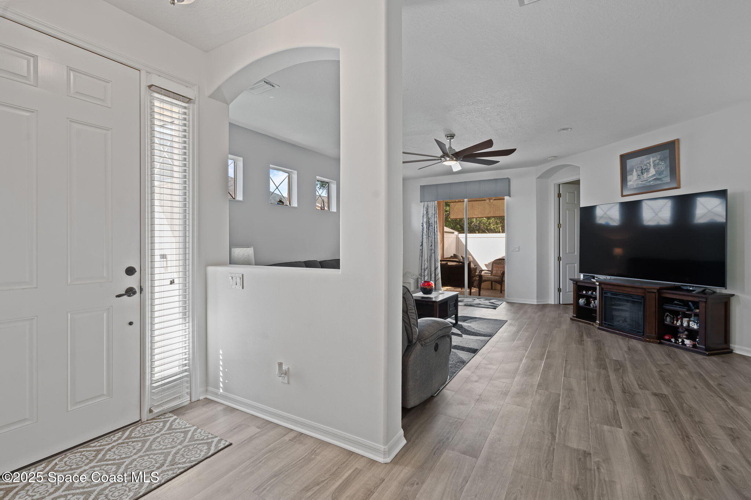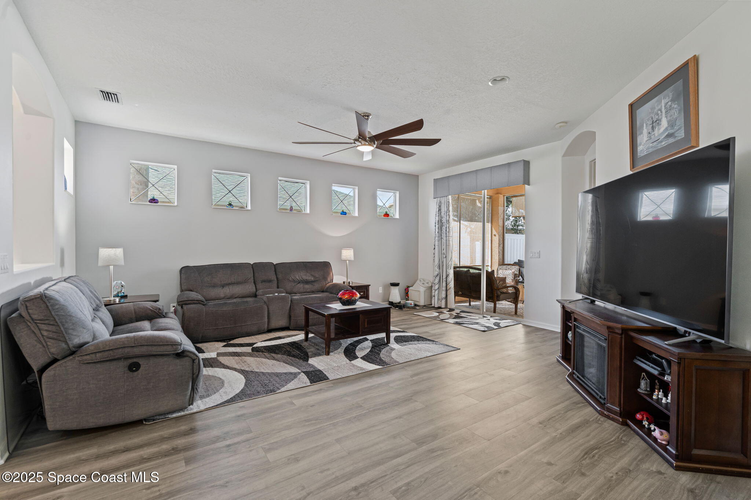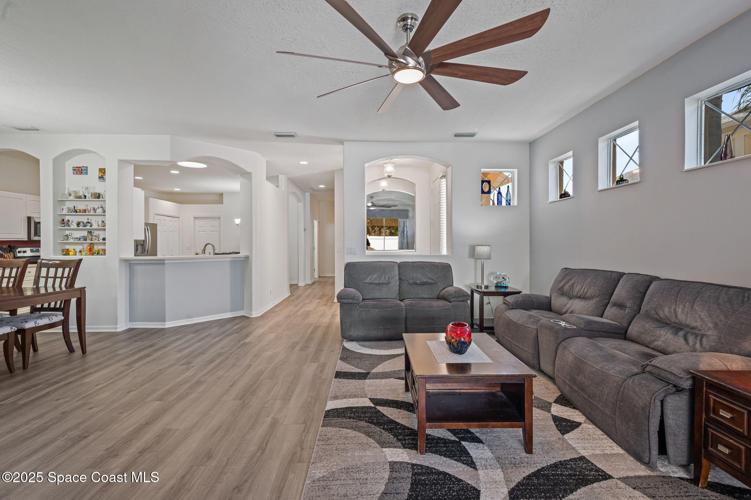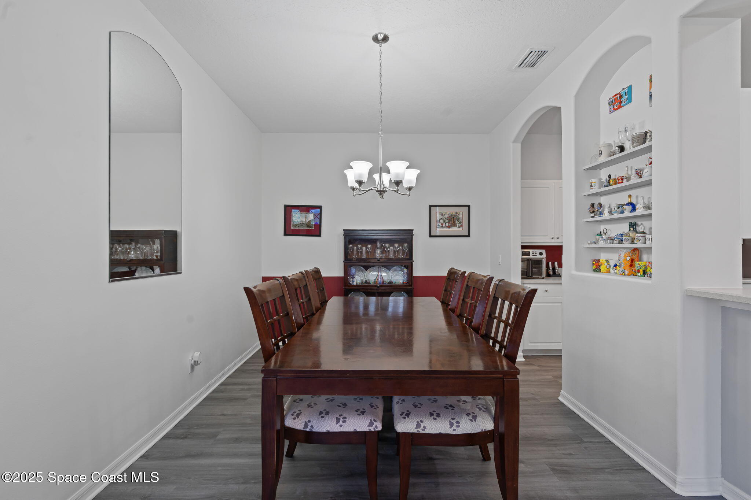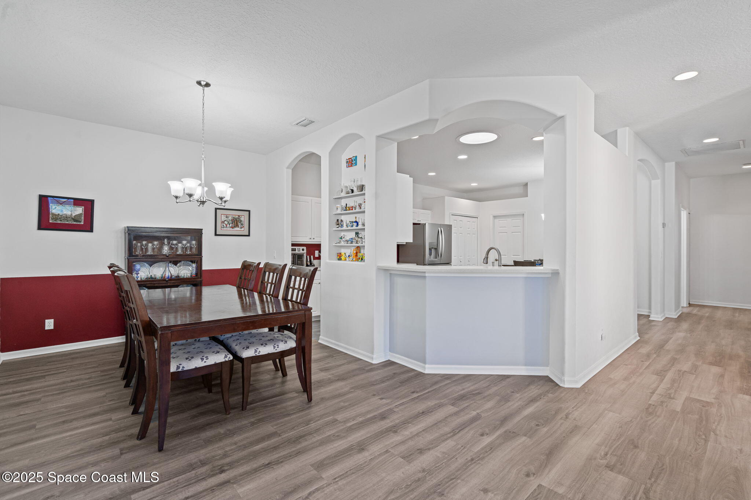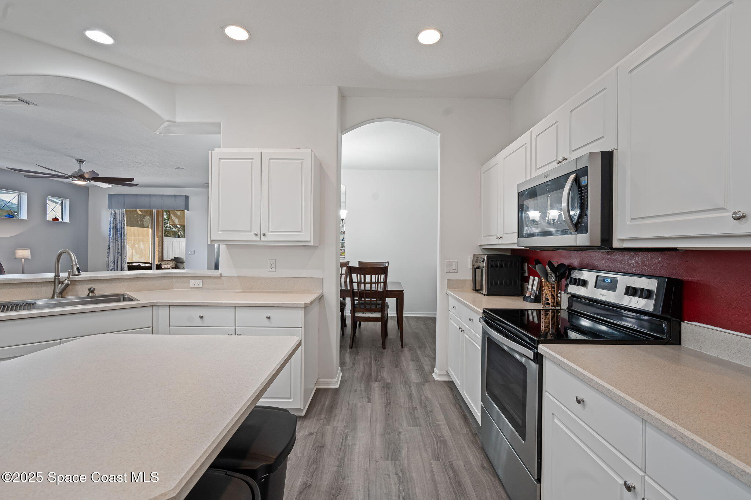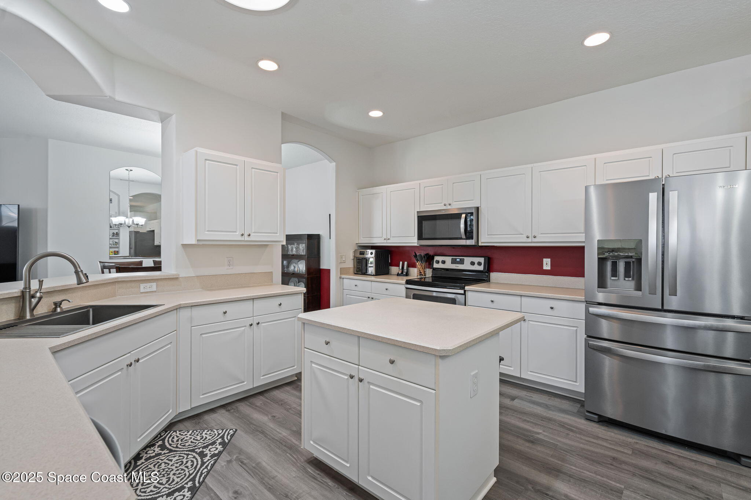1441 Royal Fern Drive, Melbourne, FL, 32940
1441 Royal Fern Drive, Melbourne, FL, 32940Basics
- Date added: Added 3 months ago
- Category: Residential
- Type: Single Family Residence
- Status: Active
- Bedrooms: 3
- Bathrooms: 2
- Area: 1789 sq ft
- Lot size: 0.11 sq ft
- Year built: 2003
- Subdivision Name: Magnolia Pointe Unit 2
- Bathrooms Full: 2
- Lot Size Acres: 0.11 acres
- Rooms Total: 0
- County: Brevard
- MLS ID: 1042135
Description
-
Description:
Welcome to Magnolia Pointe, a highly-desirable gated community where you can unwind and enjoy life while the HOA takes care of nearly everything! Situated in a quiet cul-de-sac, this beautifully maintained 3 bedroom, 2 bathroom half-duplex allows for tranquil day to day living while also being close to everything you need in the lively areas of Suntree and Viera. This home features many updates including upgraded flooring, new appliances and washer/dryer, upgraded cabinet storage, upgraded insulation, and even comes with a generator so you'll never be left in the dark! AC is 2018 w/ 2024 fan. HOA covers roof replacement (last replaced 2018), community pool, lawn care, exterior walls, and MORE! This one checks all of the boxes - don't miss it!
Show all description
Location
- View: Trees/Woods, Protected Preserve
Building Details
- Construction Materials: Block, Concrete, Stucco
- Architectural Style: Villa, Half Duplex
- Sewer: Public Sewer
- Heating: Central, Electric, 1
- Current Use: Residential, Single Family
- Roof: Shingle
- Levels: One
Video
- Virtual Tour URL Unbranded: https://www.propertypanorama.com/instaview/spc/1042135
Amenities & Features
- Laundry Features: In Unit
- Flooring: Tile, Vinyl
- Utilities: Cable Connected, Electricity Connected, Sewer Connected, Water Connected
- Association Amenities: Maintenance Grounds, Maintenance Structure, Management - Part Time, Pool
- Parking Features: Attached, Garage
- Garage Spaces: 2, 1
- WaterSource: Public,
- Appliances: Dryer, Disposal, Dishwasher, Electric Cooktop, Electric Oven, Electric Water Heater, Freezer, Microwave, Refrigerator, Washer
- Interior Features: Ceiling Fan(s), Eat-in Kitchen, Kitchen Island, Open Floorplan, Pantry, Primary Downstairs, Walk-In Closet(s), Split Bedrooms
- Lot Features: Cul-De-Sac, Wooded
- Patio And Porch Features: Covered, Patio, Rear Porch, Screened
- Cooling: Electric
Fees & Taxes
- Tax Assessed Value: $2,035.91
- Association Fee Frequency: Monthly
- Association Fee Includes: Maintenance Grounds, Maintenance Structure, Pest Control, Other
School Information
- HighSchool: Viera
- Middle Or Junior School: DeLaura
- Elementary School: Suntree
Miscellaneous
- Listing Terms: Cash, Conventional, FHA, VA Loan
- Special Listing Conditions: Standard
- Pets Allowed: Yes
Courtesy of
- List Office Name: Denovo Realty

