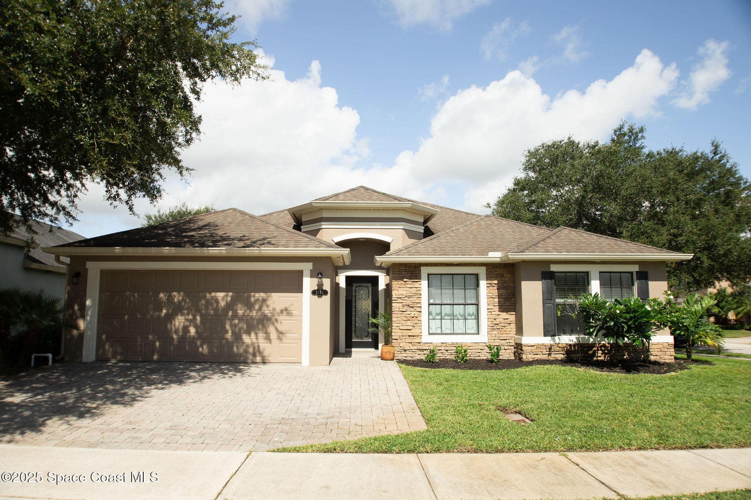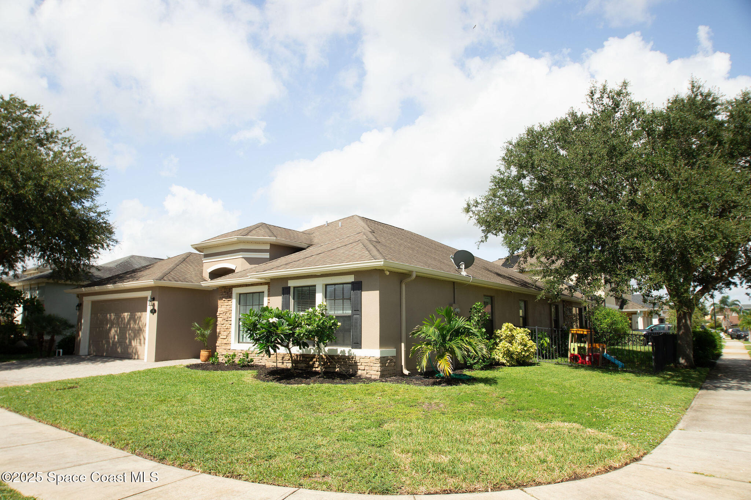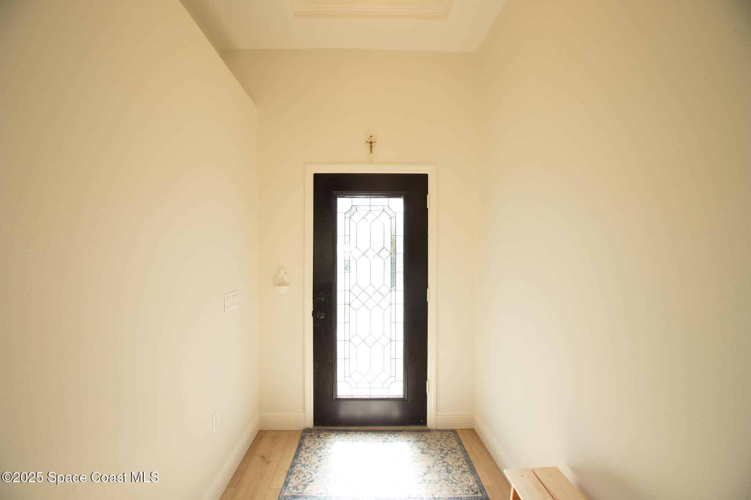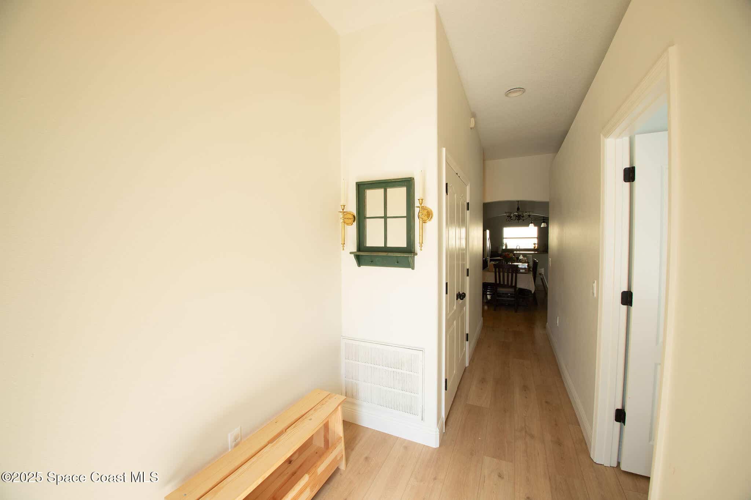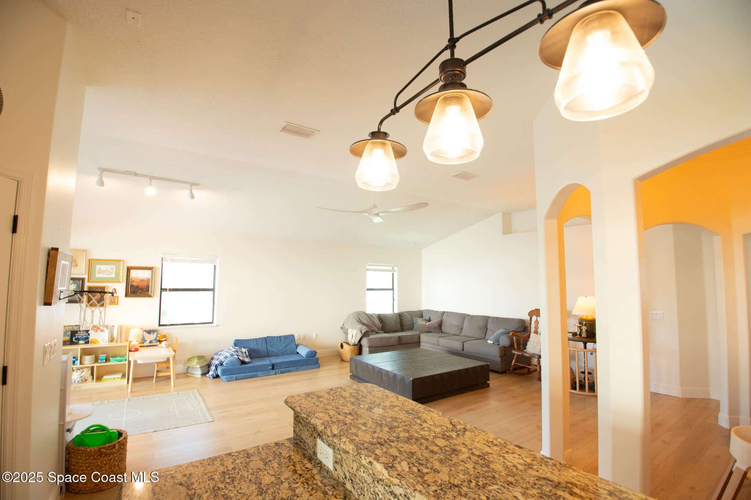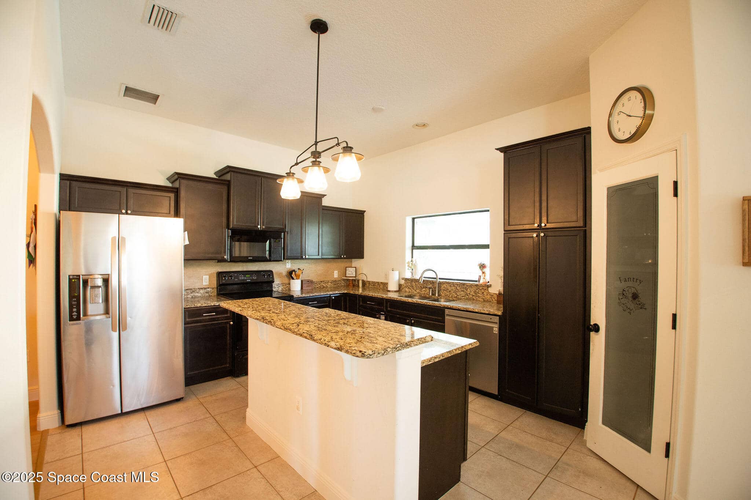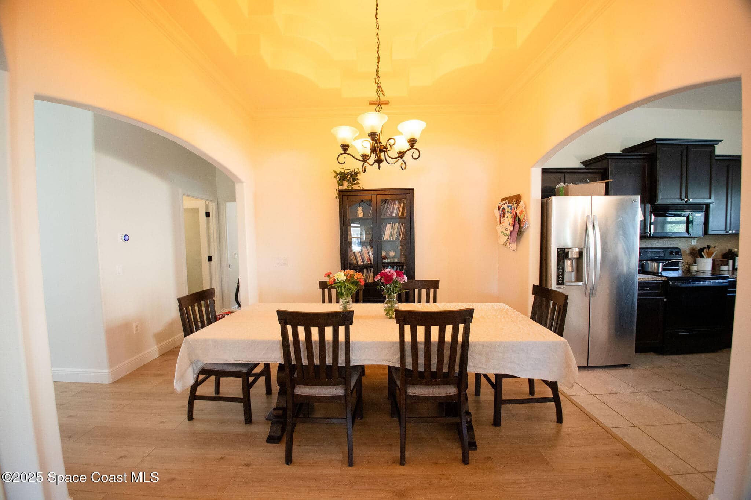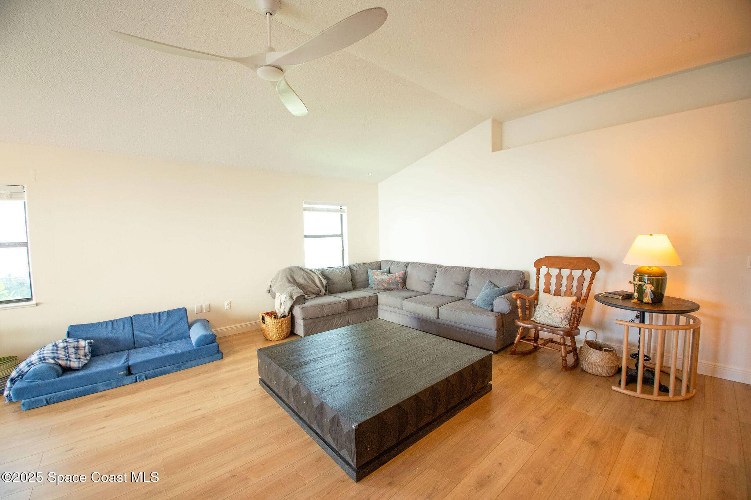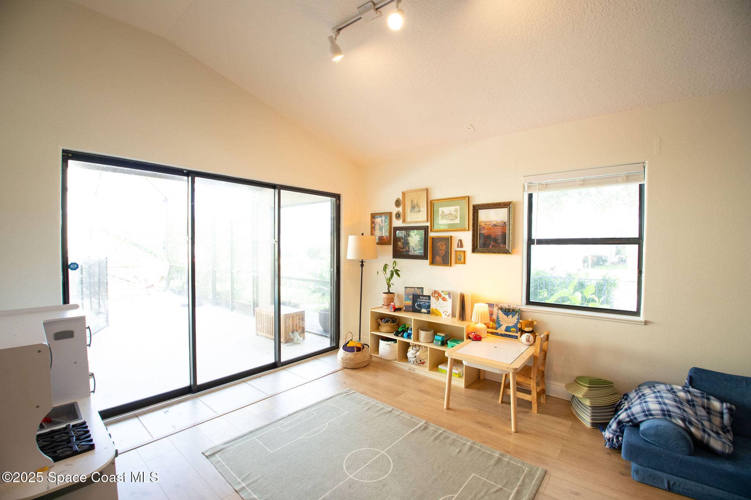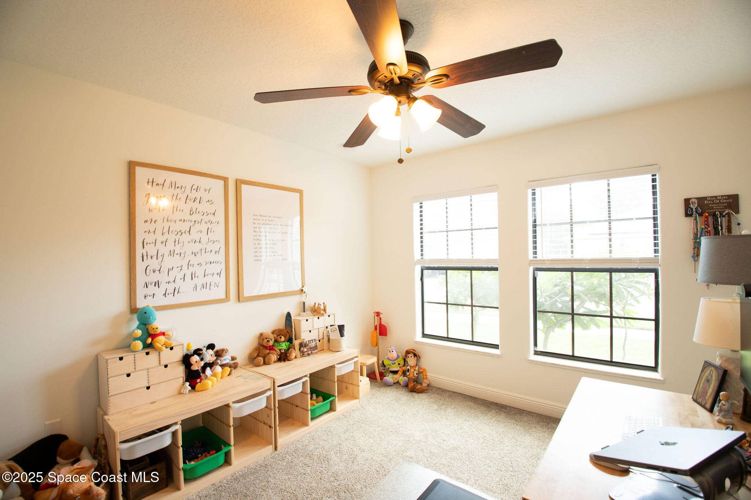1456 Donegal Drive, Melbourne, FL, 32940
1456 Donegal Drive, Melbourne, FL, 32940Basics
- Date added: Added 4 months ago
- Category: Residential
- Type: Single Family Residence
- Status: Active
- Bedrooms: 4
- Bathrooms: 2
- Area: 2108 sq ft
- Lot size: 0.18 sq ft
- Year built: 2011
- Subdivision Name: Capron Ridge Phase 5
- Bathrooms Full: 2
- Lot Size Acres: 0.18 acres
- Rooms Total: 0
- Zoning: Residential
- County: Brevard
- MLS ID: 1052070
Description
-
Description:
Yes! Capron Ridge! This 4/2 gem with a bonus room is on a corner lot with a screened in salt pool (new salt generator 2023)and enough room for an outdoor furniture set. Gutters added (2022) for quality drainage system.Hawaiian inspired landscaping with mature plumerias and exterior is freshly painted (2025). New flooring (2025), stainless steel appliances including a new dishwasher (2024), new washer and dryer (2021), granite countertops, pantry and freshly painted inside with lots of natural light. Walk to park and beautiful community pool down the street. Just a drive down the street to the future Whole Foods and up and coming Crossings at Viera. This has been a well-loved, nontoxic cleaned family home and is ready for the next buyer!
Show all description
Location
- View: Pool
Building Details
- Construction Materials: Block, Concrete, Stucco
- Architectural Style: Contemporary
- Sewer: Public Sewer
- Heating: Central, Electric, 1
- Current Use: Residential, Single Family
- Roof: Shingle
- Levels: One
Video
- Virtual Tour URL Unbranded: https://www.propertypanorama.com/instaview/spc/1052070
Amenities & Features
- Pool Features: In Ground, Salt Water
- Flooring: Tile
- Utilities: Cable Available, Electricity Available, Sewer Available, Water Available
- Association Amenities: Basketball Court, Clubhouse, Fitness Center, Maintenance Grounds, Park, Playground, Shuffleboard Court, Tennis Court(s), Management - Full Time, Pool
- Fencing: Back Yard, Wrought Iron
- Parking Features: Attached, Garage
- Garage Spaces: 2, 1
- WaterSource: Public,
- Appliances: Dryer, Dishwasher, Electric Range, Electric Water Heater, Microwave, Refrigerator, Washer
- Interior Features: Breakfast Bar, Ceiling Fan(s), Entrance Foyer, Pantry, Vaulted Ceiling(s), Walk-In Closet(s), Primary Bathroom -Tub with Separate Shower, Split Bedrooms
- Lot Features: Corner Lot, Sprinklers In Front, Sprinklers In Rear
- Patio And Porch Features: Patio, Screened
- Exterior Features: Outdoor Shower, Storm Shutters
- Cooling: Central Air, Electric
Fees & Taxes
- Tax Assessed Value: $6,180.12
- Association Fee Frequency: Annually
School Information
- HighSchool: Viera
- Middle Or Junior School: Kennedy
- Elementary School: Quest
Miscellaneous
- Road Surface Type: Asphalt
- Listing Terms: Cash, Conventional, FHA, VA Loan
- Special Listing Conditions: Standard
Courtesy of
- List Office Name: RE/MAX Alternative Realty

