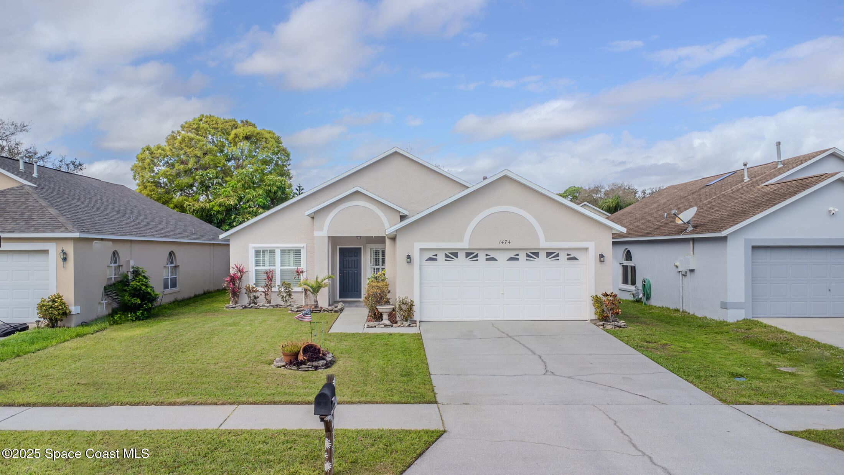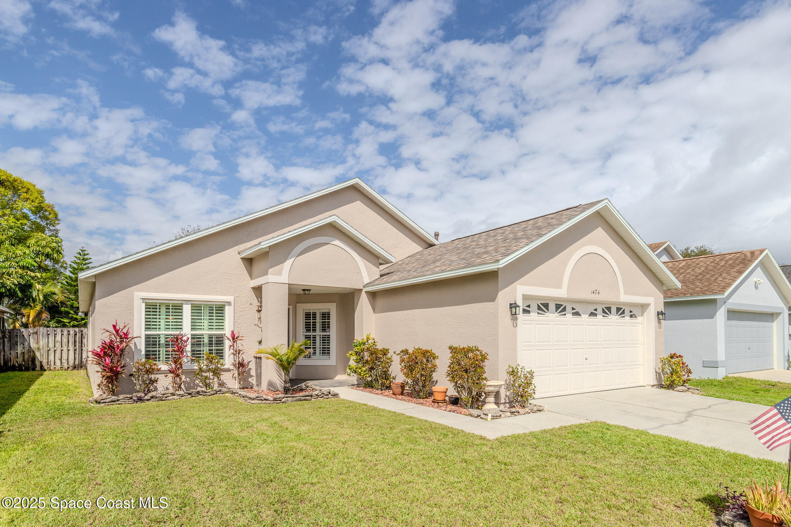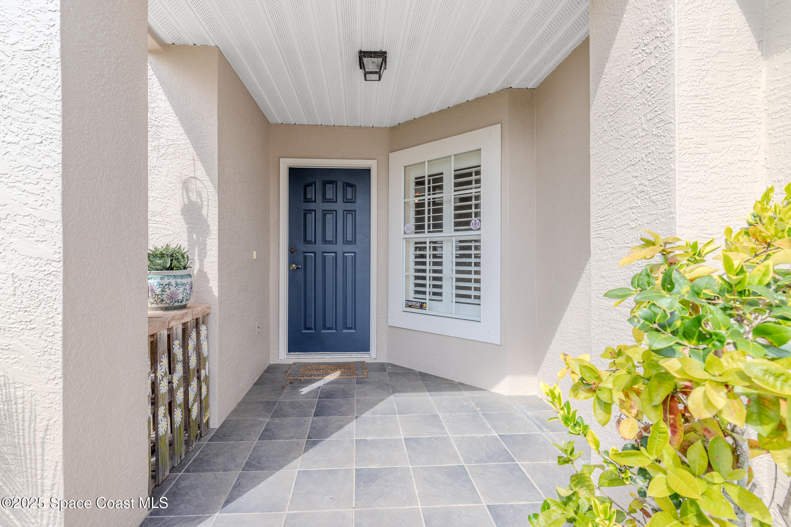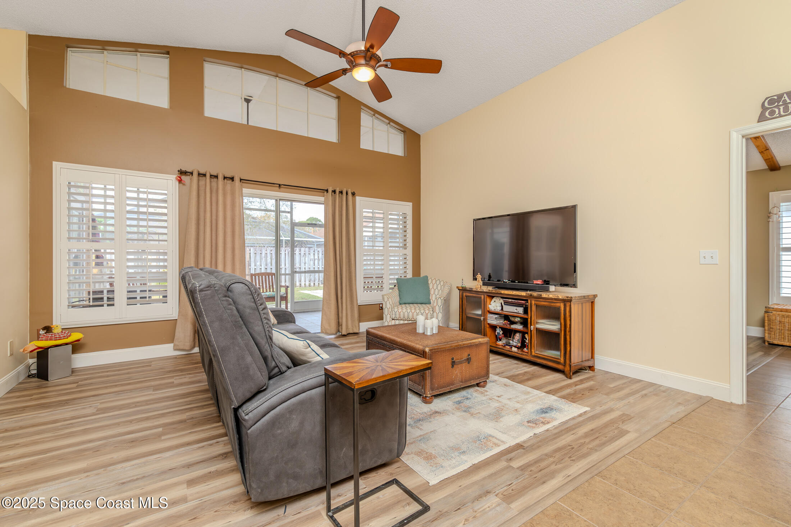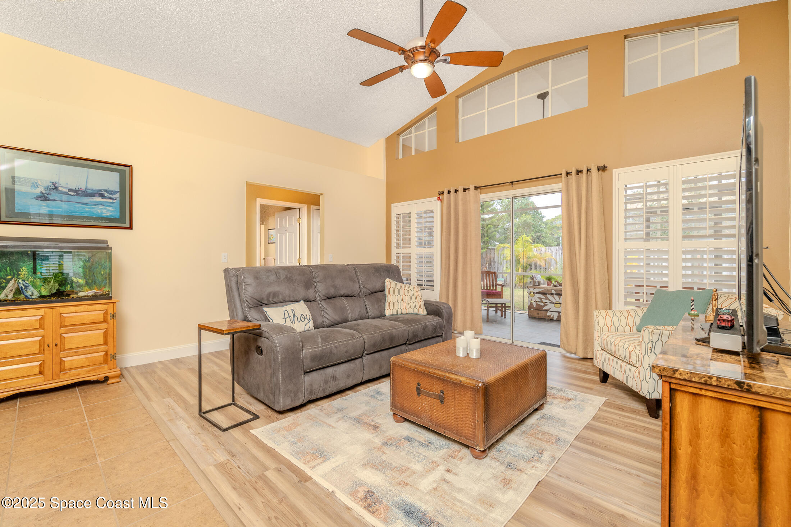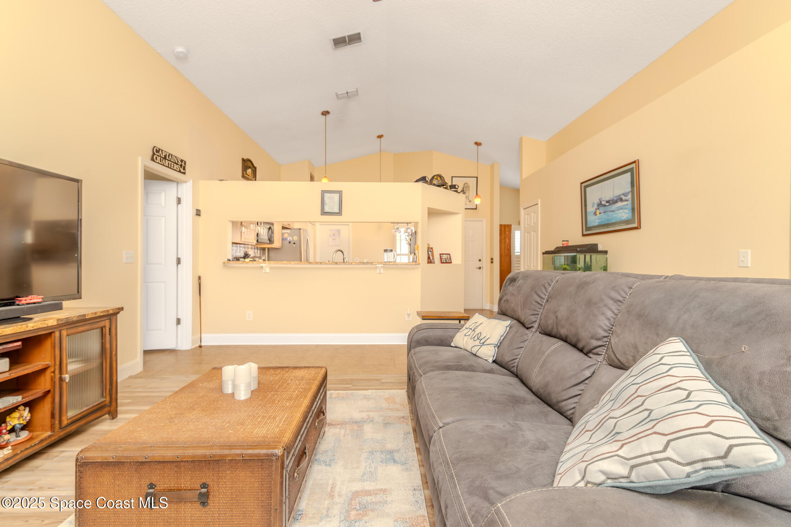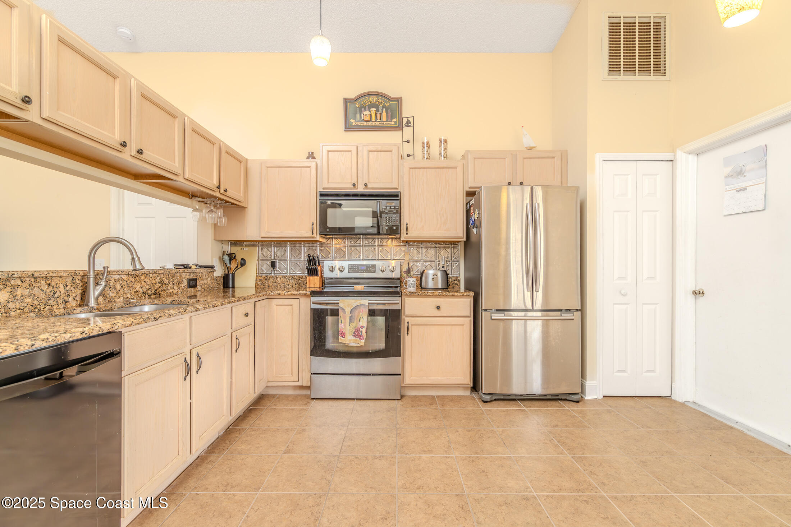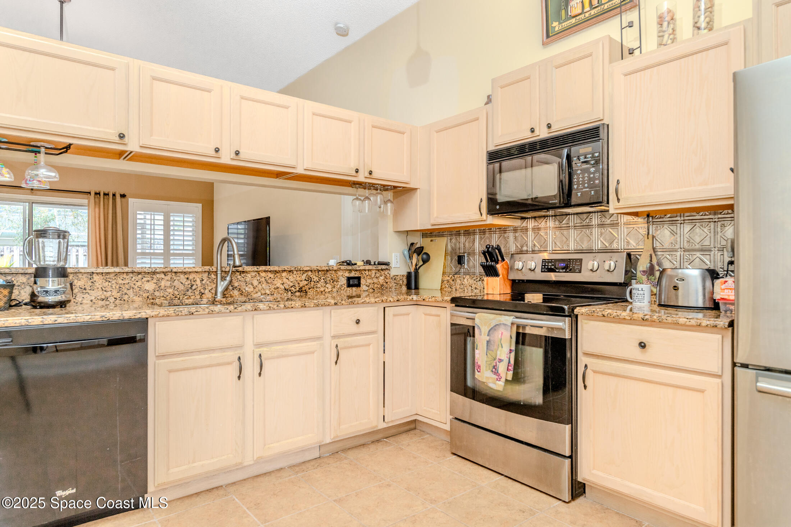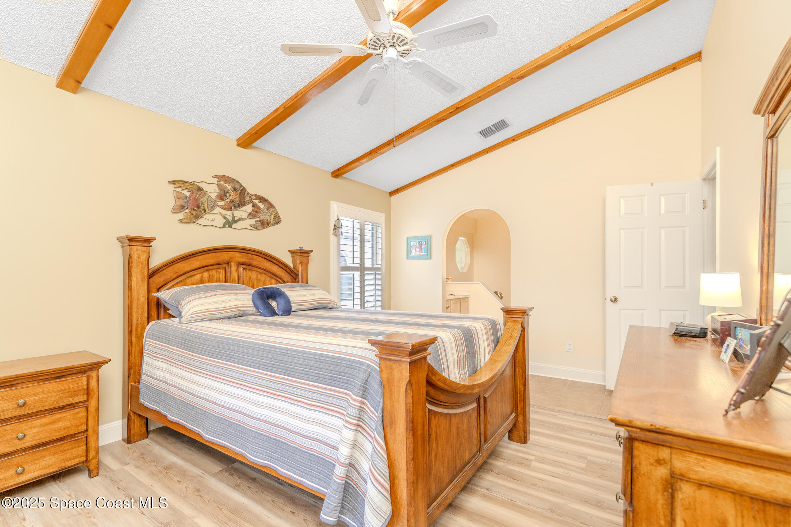1474 Crane Creek Boulevard, Melbourne, FL, 32940
1474 Crane Creek Boulevard, Melbourne, FL, 32940Basics
- Date added: Added 5 months ago
- Category: Residential
- Type: Single Family Residence
- Status: Active
- Bedrooms: 3
- Bathrooms: 2
- Area: 1341 sq ft
- Lot size: 0.13 sq ft
- Year built: 1993
- Subdivision Name: Viera Tract FF Phase II
- Bathrooms Full: 2
- Lot Size Acres: 0.13 acres
- Rooms Total: 0
- County: Brevard
- MLS ID: 1037117
Description
-
Description:
Motivated Seller; Bring Your Offer!! Welcome to this beautifully maintained 3-bedroom, 2-bath home in the sought-after Fawn Ridge community of Viera. This original-owner property showcases true pride of ownership with new luxury vinyl plank flooring in several rooms and tile throughout the rest of the home. Step inside to an open floor plan that seamlessly connects the living, dining, and kitchen areas. Gorgeous sliding glass doors in the living room, primary suite, and second bedroom bring in natural light and provide stunning views of the fenced-in backyard and screened-in patio—a perfect space for outdoor relaxation and entertaining. Elegant plantation shutters adorn the windows, adding charm and functionality. The kitchen is spacious and inviting, featuring room for a cozy eat-in nook and a convenient pass-through to the living area. Designed with privacy in mind, this home boasts a split floor plan, with the primary suite offering its own tranquil retreat. Enjoy direct access to the patio through sliding glass doors, as well as a large walk-in closet and a spa-like ensuite bath complete with a separate shower and a relaxing garden tub.
Show all description
Additional highlights include:
Roof replaced in October 2024
AC unit replaced in 2017
Gas water heater replaced in 2019
Polybutylene Pipes replaced in 2024
Low HOA fees
Nestled in a prime Viera location, this home is just a short drive to The Avenues for shopping and dining, top-rated schools, and the stunning Space Coast beaches. Don't miss this incredible opportunity to schedule your showing today!
Location
Building Details
- Construction Materials: Frame, Stucco
- Sewer: Public Sewer
- Heating: Central, Natural Gas, 1
- Current Use: Residential, Single Family
- Roof: Shingle
- Levels: One
Video
- Virtual Tour URL Unbranded: https://www.propertypanorama.com/instaview/spc/1037117
Amenities & Features
- Laundry Features: In Garage, Gas Dryer Hookup
- Flooring: Tile, Vinyl
- Utilities: Cable Available, Cable Connected, Electricity Available, Electricity Connected, Natural Gas Available, Natural Gas Connected, Sewer Available, Sewer Connected, Water Available, Water Connected
- Association Amenities: Playground, Management - Off Site, Management - Full Time
- Fencing: Back Yard, Wood
- Parking Features: Garage, Garage Door Opener
- Garage Spaces: 2, 1
- WaterSource: Public,
- Appliances: Dryer, Disposal, Dishwasher, Electric Oven, Electric Range, Gas Water Heater, Microwave, Refrigerator, Washer
- Interior Features: Ceiling Fan(s), Eat-in Kitchen, Open Floorplan, Pantry, Vaulted Ceiling(s), Walk-In Closet(s), Primary Bathroom -Tub with Separate Shower, Split Bedrooms, Breakfast Nook
- Lot Features: Cleared
- Patio And Porch Features: Covered, Rear Porch, Screened
- Exterior Features: Storm Shutters
- Cooling: Central Air, Electric
Fees & Taxes
- Tax Assessed Value: $1,966.45
- Association Fee Frequency: Annually
School Information
- HighSchool: Viera
- Middle Or Junior School: DeLaura
- Elementary School: Quest
Miscellaneous
- Road Surface Type: Paved
- Listing Terms: Cash, Conventional, FHA, VA Loan
- Special Listing Conditions: Standard
Courtesy of
- List Office Name: Dalton Wade, Inc.

