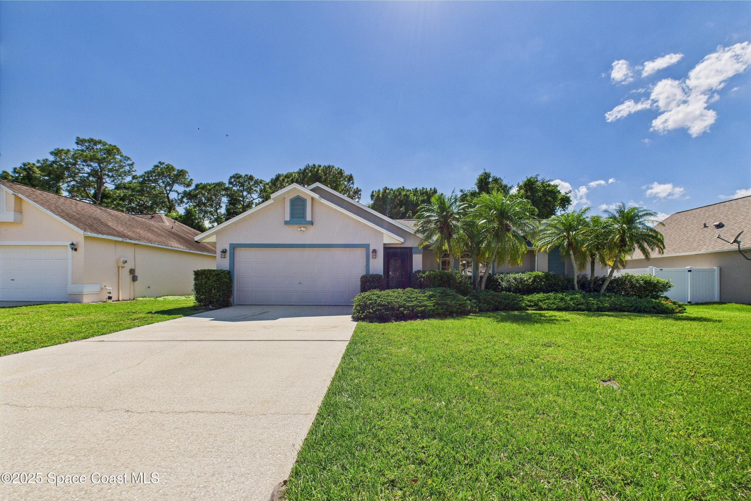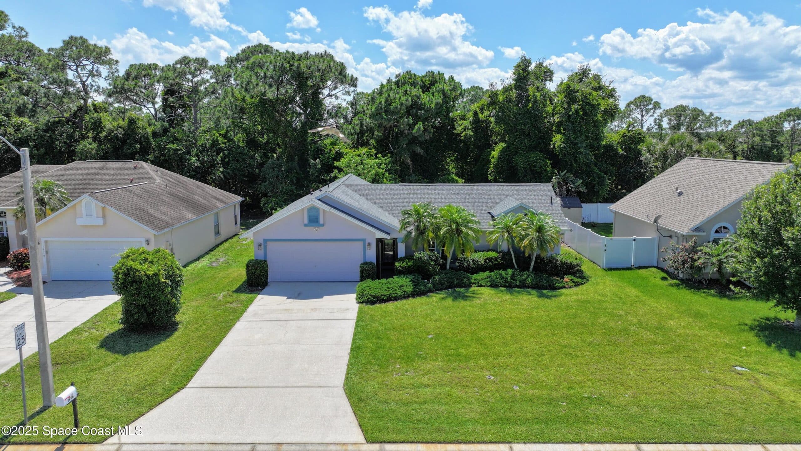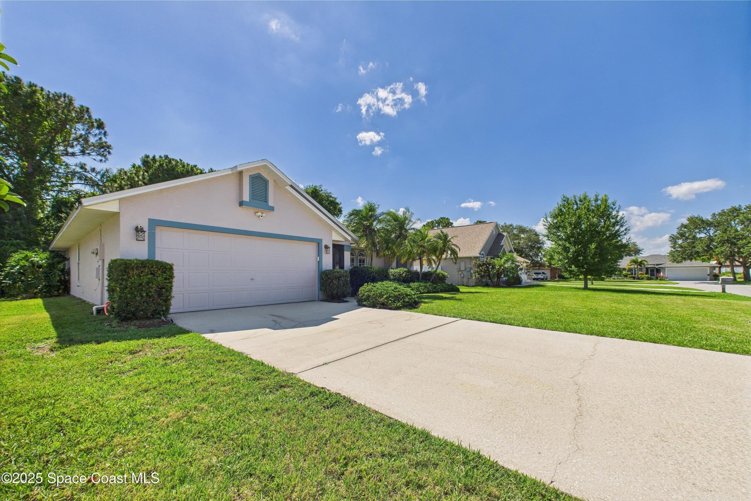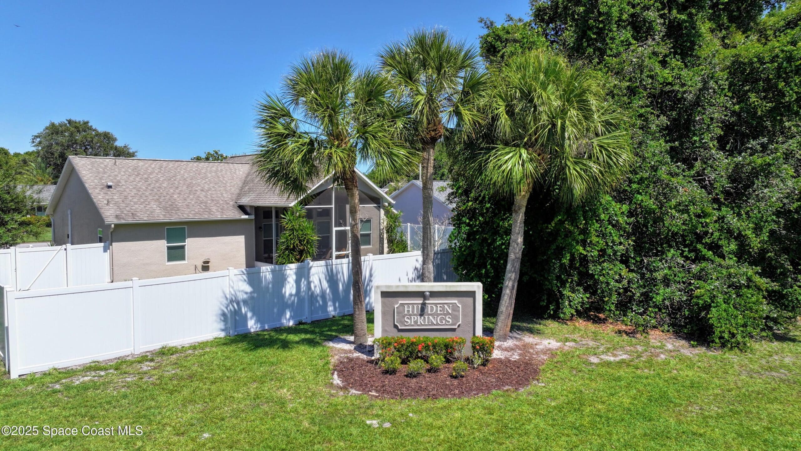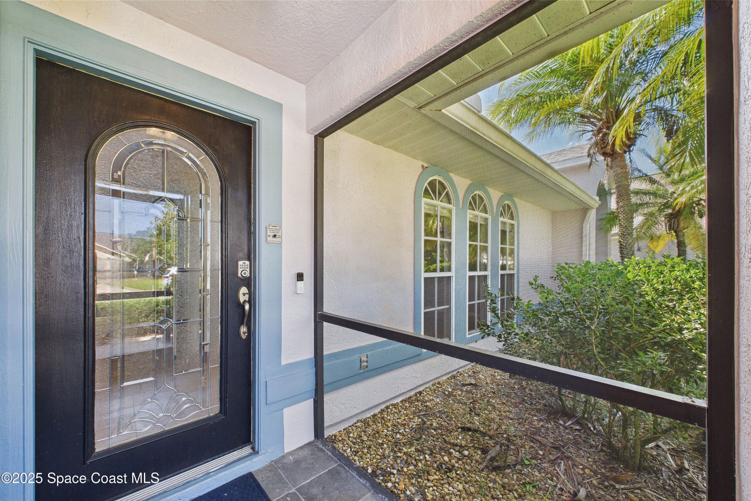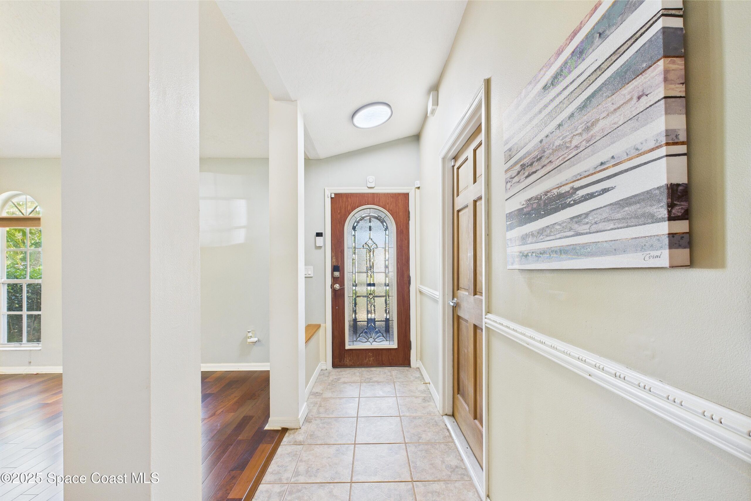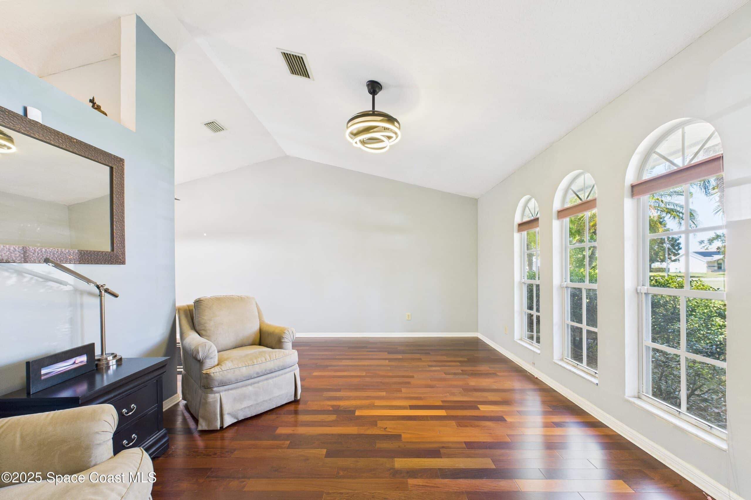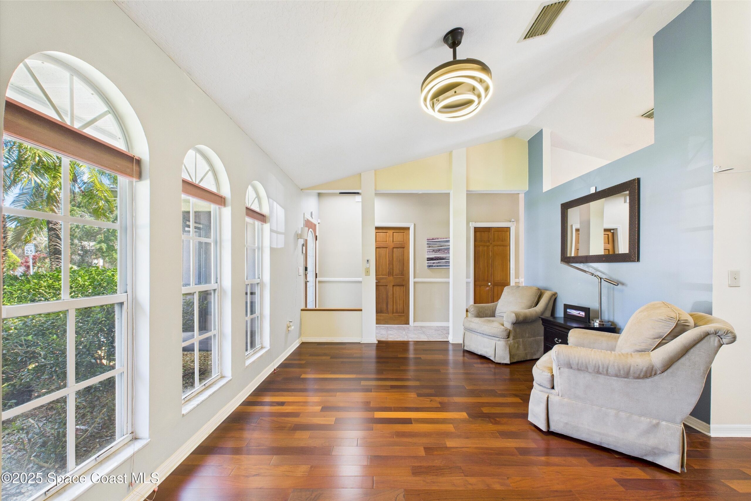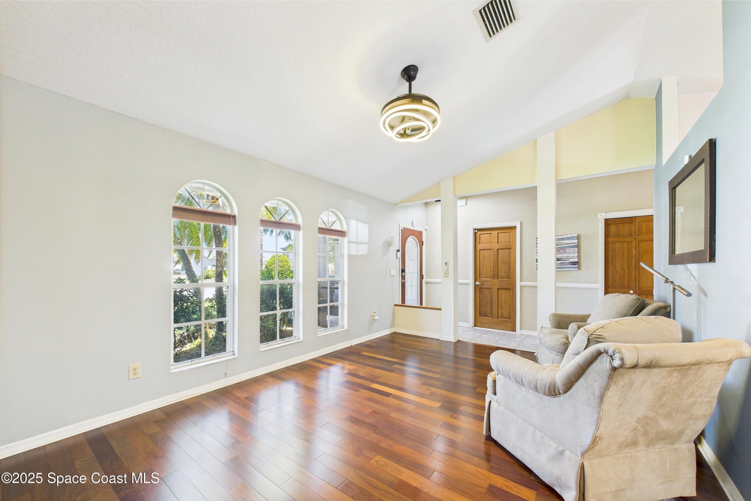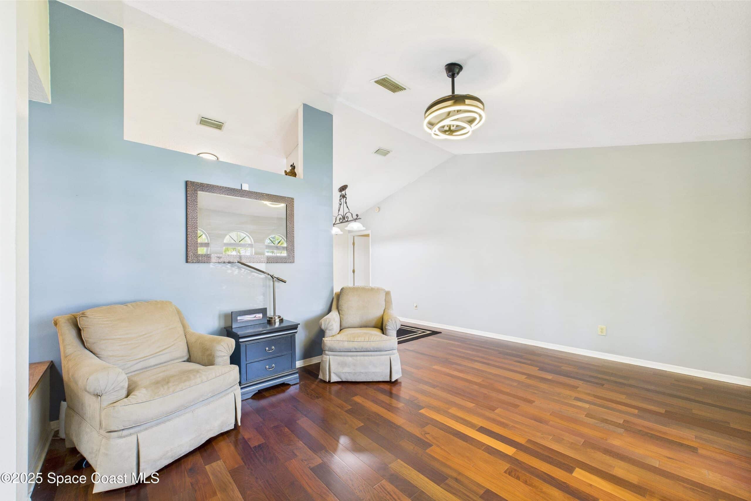1476 California Drive, Melbourne, FL, 32940
1476 California Drive, Melbourne, FL, 32940Basics
- Date added: Added 5 months ago
- Category: Residential
- Type: Single Family Residence
- Status: Active
- Bedrooms: 3
- Bathrooms: 2
- Area: 1383 sq ft
- Lot size: 0.14 sq ft
- Year built: 1992
- Subdivision Name: Holiday Springs at Suntree
- Bathrooms Full: 2
- Lot Size Acres: 0.14 acres
- Rooms Total: 0
- Zoning: Residential
- County: Brevard
- MLS ID: 1046118
Description
-
Description:
Take advantage of a $10,000 seller credit towards a kitchen Renovation or home remodel. This Beautiful 3 bedroom 2 bathroom home in sought after SUNTREE with A -rated schools. This well maintained property features a New Roof 2023, New A/C 2023, Hot Water heater 2017, and a spacious 2 car garage that includes 50 amp electrical panel ready to support an electrical vehicle charging station and hot tub! Hurricane shutters are new and exterior is recently painted. Inside enjoy multiple living spaces including formal living room, family room and dinning room perfect for hosting large Sunday dinners. The thoughtfully designed split bedroom floor plans includes a private guest wing, easily closed off with a stylish barn door-ideal for guests or multi generational living. Step outside to the serene backyard oasis perfect for relaxing or entertaining. Located in a vibrant community with fantastic amenities including 2 pools, fitness center, Pickleball/tennis courts, playground and clubhouse.
Show all description
Location
Building Details
- Construction Materials: Frame, Stucco
- Architectural Style: Ranch
- Sewer: Public Sewer
- Heating: Central, Electric, Hot Water, 1
- Current Use: Single Family
- Roof: Shingle
Video
- Virtual Tour URL Unbranded: https://www.propertypanorama.com/instaview/spc/1046118
Amenities & Features
- Laundry Features: Washer Hookup
- Flooring: Tile
- Utilities: Cable Available, Electricity Available, Sewer Available, Water Available
- Association Amenities: Clubhouse, Fitness Center, Maintenance Grounds, Playground, Tennis Court(s), Pool
- Parking Features: Garage
- Garage Spaces: 2, 1
- WaterSource: Public,
- Appliances: Disposal, Dishwasher, Electric Cooktop, Electric Range, Microwave, Refrigerator
- Interior Features: Breakfast Bar, Ceiling Fan(s), Pantry, Primary Downstairs, Vaulted Ceiling(s), Walk-In Closet(s), Primary Bathroom - Shower No Tub, Split Bedrooms
- Lot Features: Many Trees
- Cooling: Electric
Fees & Taxes
- Tax Assessed Value: $3,429.61
- Association Fee Frequency: Quarterly
- Association Fee Includes: Maintenance Grounds
School Information
- HighSchool: Viera
- Middle Or Junior School: Viera Middle School
- Elementary School: Quest
Miscellaneous
- Road Surface Type: Asphalt
- Listing Terms: Cash, Conventional, FHA, VA Loan
- Special Listing Conditions: Standard
Courtesy of
- List Office Name: Real Broker LLC

