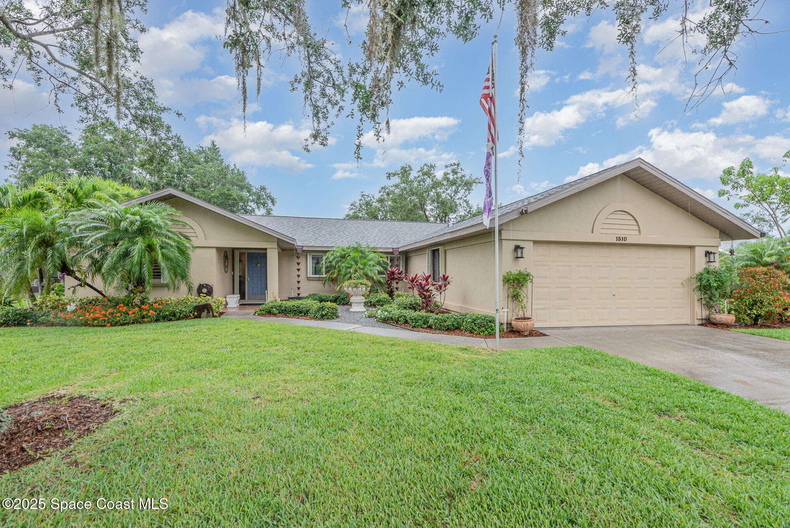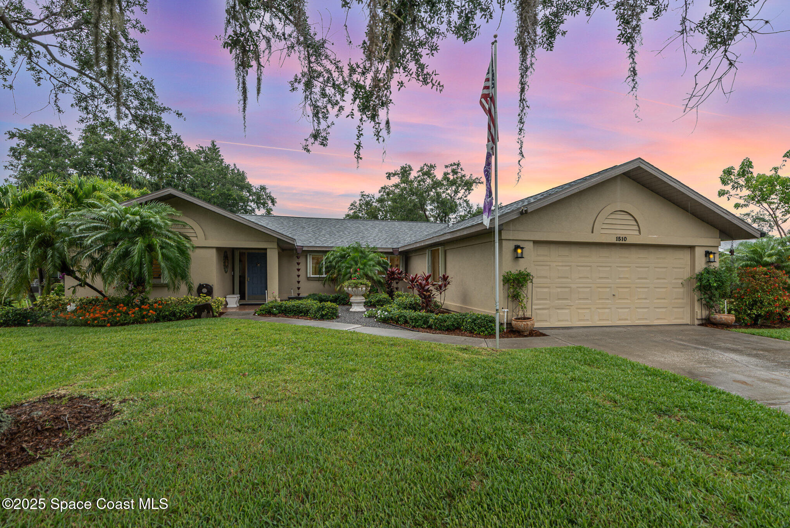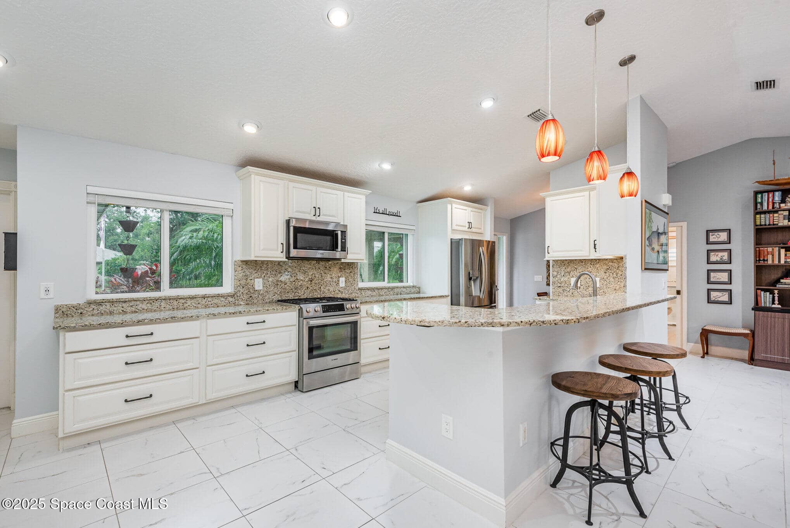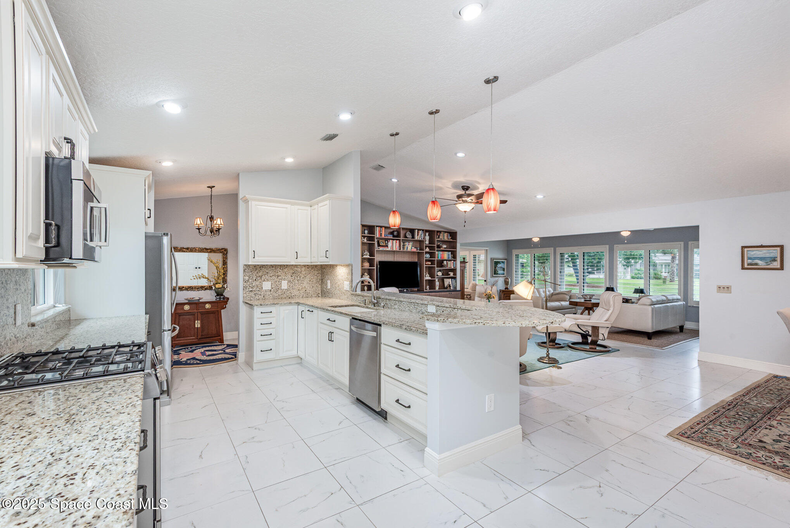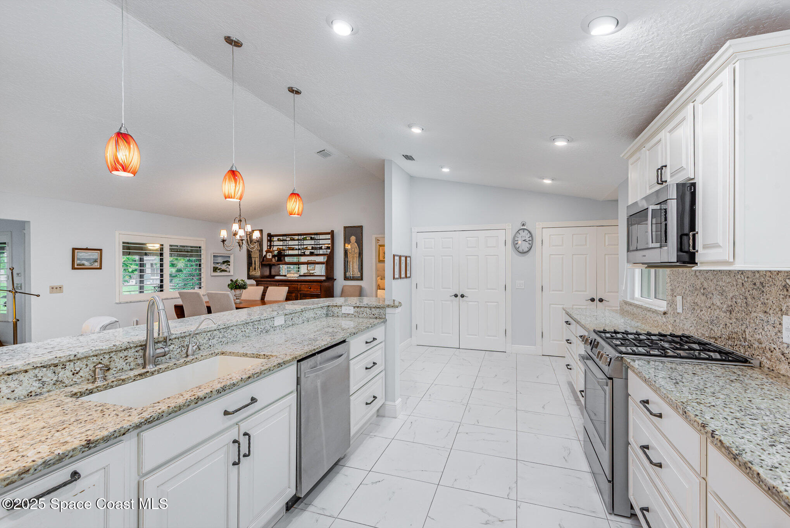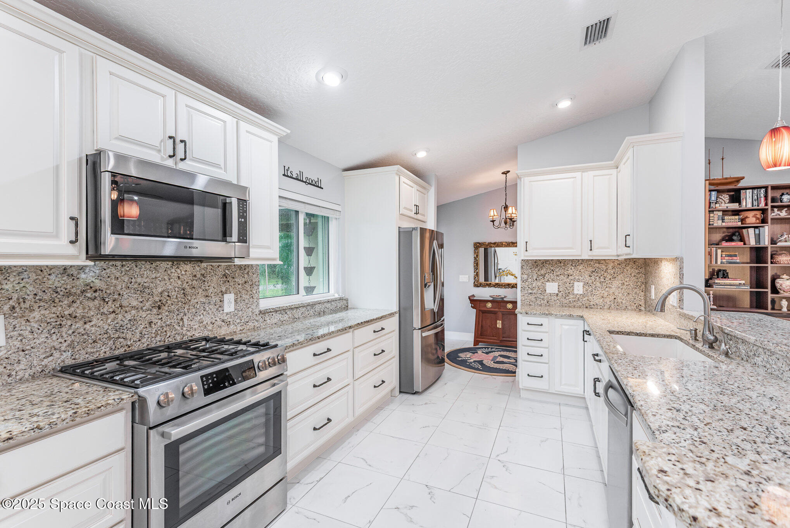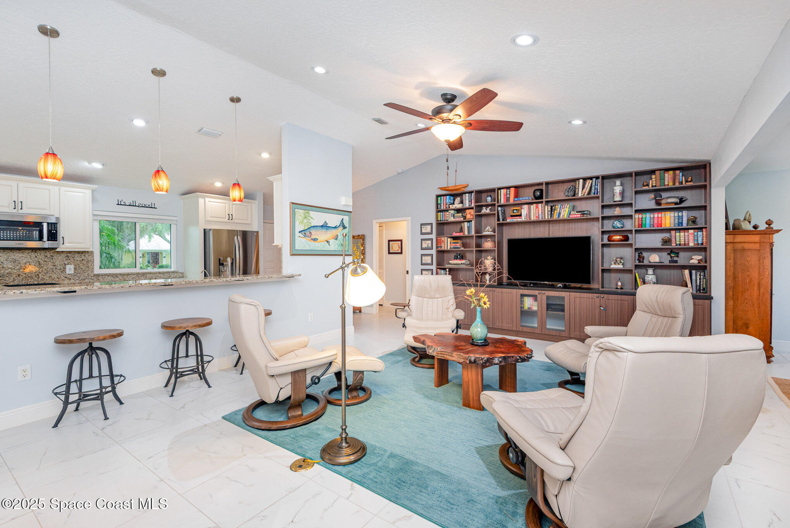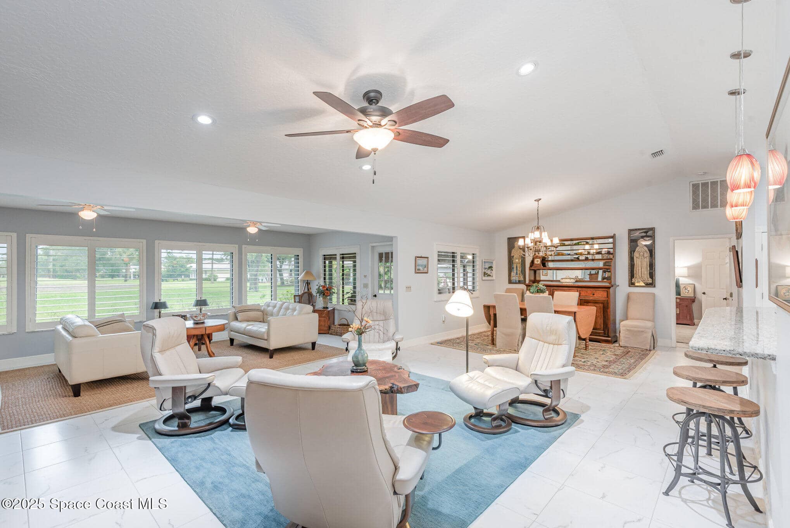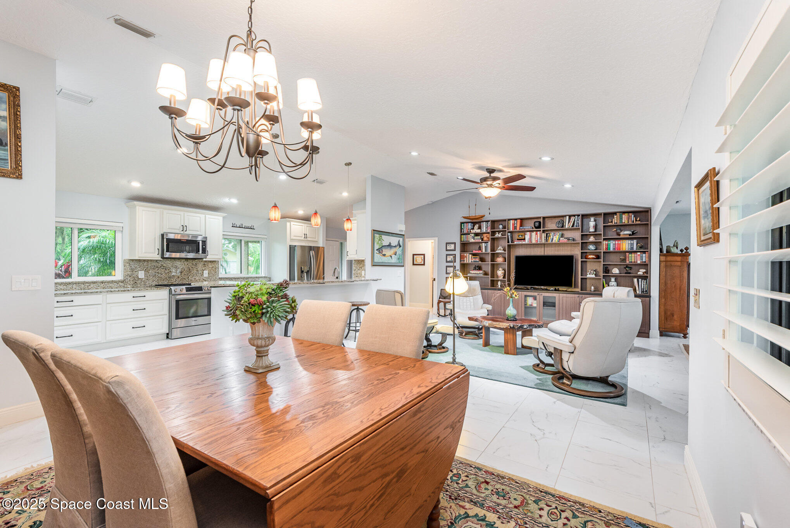1510 Pioneer Drive, Melbourne, FL, 32940
1510 Pioneer Drive, Melbourne, FL, 32940Basics
- Date added: Added 5 months ago
- Category: Residential
- Type: Single Family Residence
- Status: Active
- Bedrooms: 3
- Bathrooms: 2
- Area: 2188 sq ft
- Lot size: 0.27 sq ft
- Year built: 1990
- Subdivision Name: Indian River Colony Club PUD Phase 2 Unit 2
- Bathrooms Full: 2
- Lot Size Acres: 0.27 acres
- Rooms Total: 0
- County: Brevard
- MLS ID: 1049170
Description
-
Description:
Located in a premier resort-style country club community, this exquisite Raleigh model sits along the 7th fairway and offers the best of Florida living. With beautiful curb appeal and a light and bright interior, this home showcases pride of ownership and quality at every turn. Designed with an open floor plan and cathedral ceilings, the home has been thoughtfully renovated throughout. Enjoy modern, consistent flooring, including sleek porcelain tile, complemented by 6'' base moldings that elevate the home's elegant feel. The updated kitchen features stainless steel appliances, new white soft-close cabinetry, a gas stove, and an on-demand water heater. Every detail has been carefully considered, offering a seamless blend of style and comfort. This move-in ready home is packed with premium finishes—truly a MUST SEE! Home to over 600 Military Veterans, Indian River Colony Club is a Private 55+ Country Club community with an extensive maintenance program for each home. It includes an18-hole golf course, fine dining restaurant with an executive chef & the 19th Hole restaurant and bar, fitness center, heated swimming pool, tennis courts, croquet, bocce ball, shuffleboard, and more. Pet-friendly, gated community with over 60 activities groups that have you feeling like you are on vacation
Show all description
Location
- View: Golf Course
Building Details
- Construction Materials: Frame, Stucco
- Architectural Style: Ranch
- Sewer: Public Sewer
- Heating: Central, Electric, 1
- Current Use: Residential, Single Family
- Roof: Shingle
- Levels: One
Video
- Virtual Tour URL Unbranded: https://www.propertypanorama.com/instaview/spc/1049170
Amenities & Features
- Laundry Features: In Unit
- Flooring: Tile
- Utilities: Cable Connected, Electricity Connected, Sewer Connected, Water Connected
- Association Amenities: Clubhouse, Fitness Center, Golf Course, Gated, RV/Boat Storage, Shuffleboard Court, Tennis Court(s), Pool
- Fencing: Other
- Parking Features: Attached, Garage
- Garage Spaces: 2, 1
- WaterSource: Public,
- Appliances: Dryer, Disposal, Dishwasher, Gas Range, Microwave, Refrigerator
- Interior Features: Breakfast Bar, Built-in Features, Ceiling Fan(s), His and Hers Closets, Open Floorplan, Split Bedrooms
- Lot Features: On Golf Course
- Patio And Porch Features: Rear Porch, Screened
- Cooling: Central Air, Electric
Fees & Taxes
- Tax Assessed Value: $2,428.54
- Association Fee Frequency: Monthly
- Association Fee Includes: Cable TV, Internet, Maintenance Grounds, Maintenance Structure, Pest Control, Other
School Information
- HighSchool: Viera
- Middle Or Junior School: Kennedy
- Elementary School: Quest
Miscellaneous
- Road Surface Type: Asphalt
- Listing Terms: Cash, Conventional, FHA, VA Loan
- Special Listing Conditions: Standard
- Pets Allowed: Number Limit
Courtesy of
- List Office Name: Four Star Real Estate LLC

