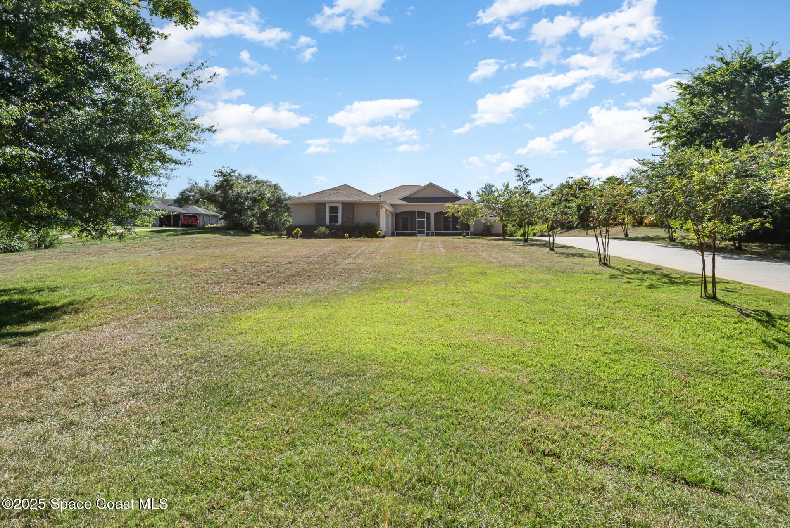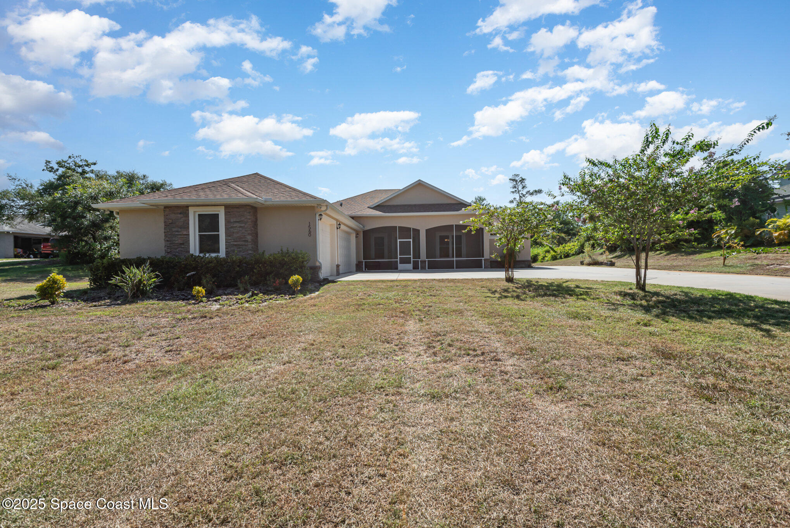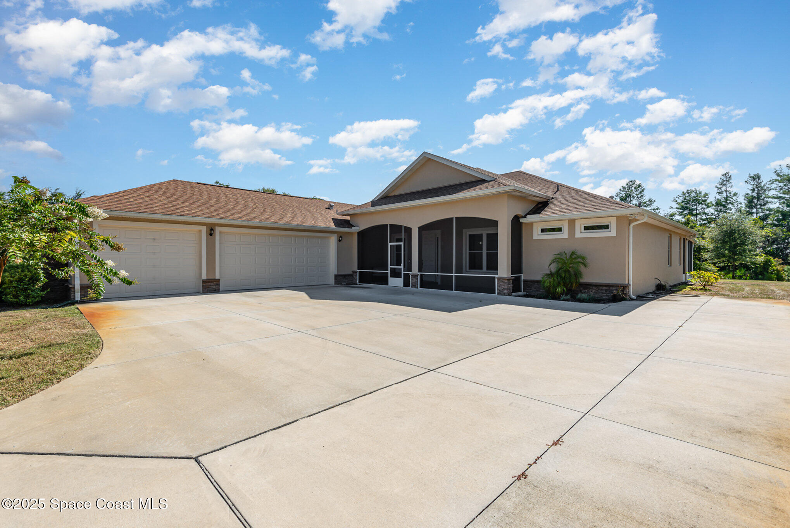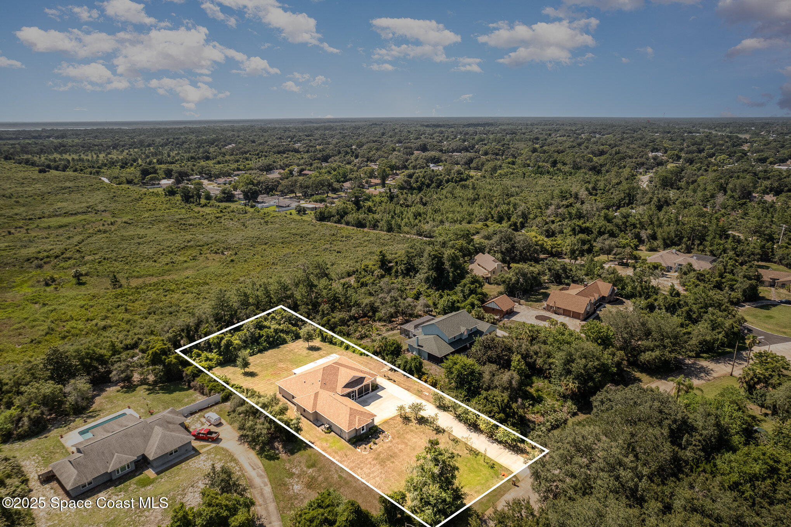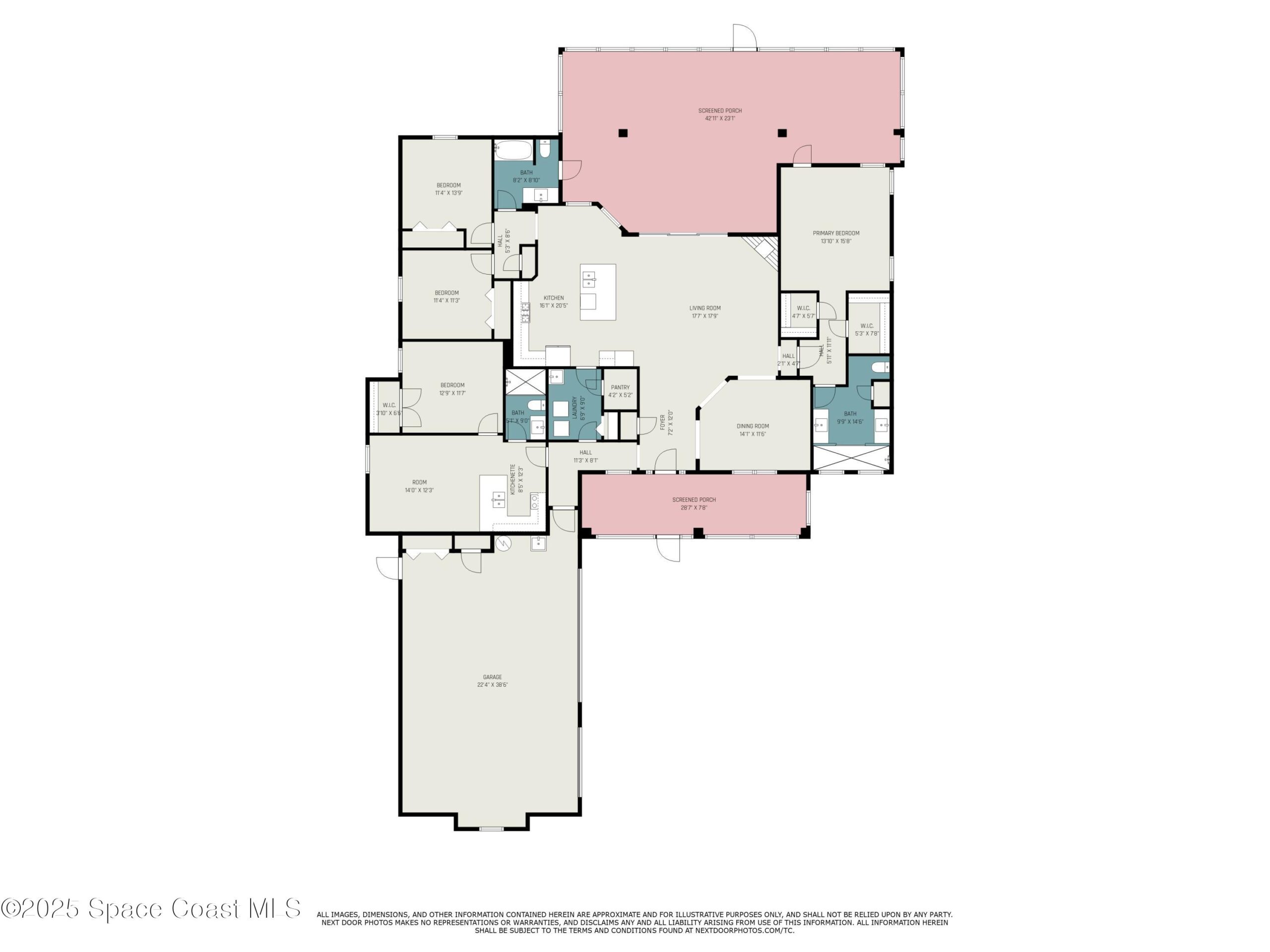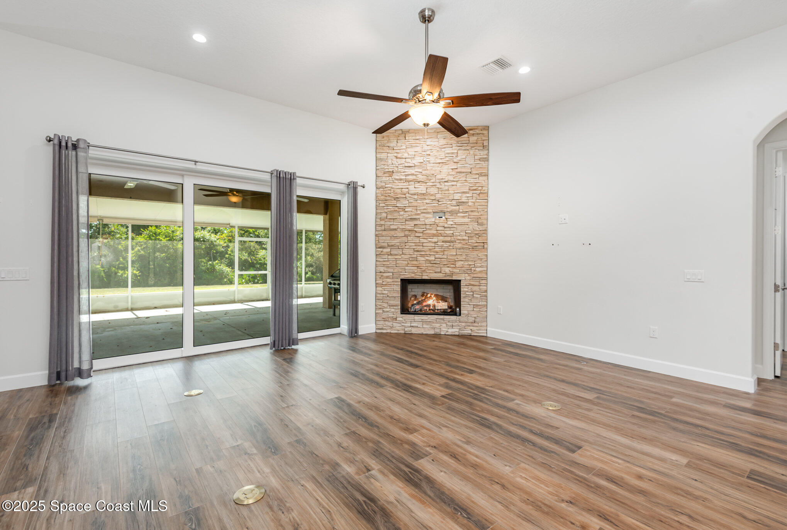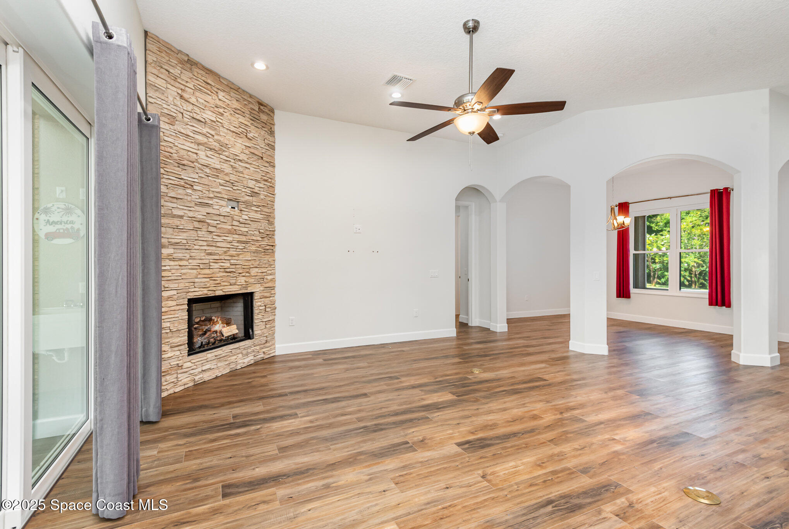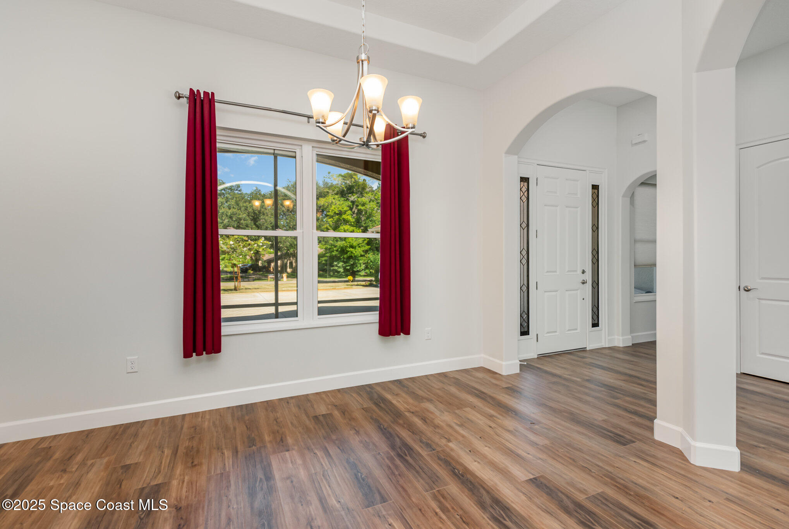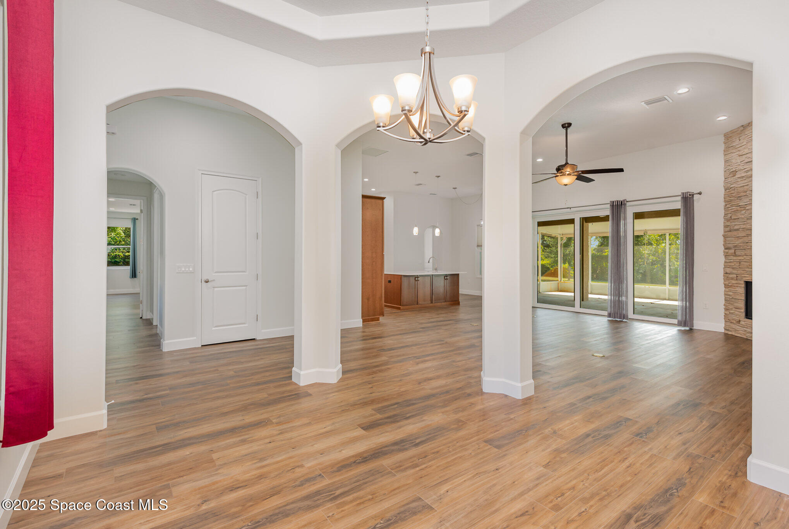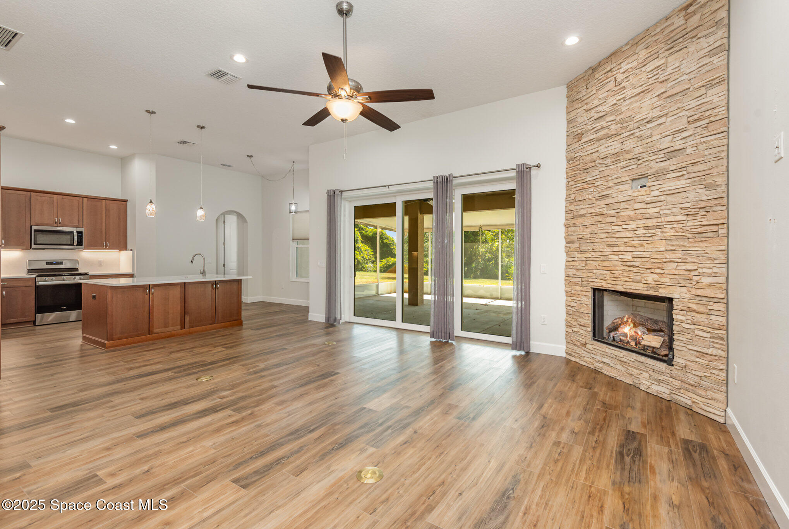Titusville, FL, 32796
Titusville, FL, 32796Basics
- Date added: Added 4 weeks ago
- Category: Residential
- Type: Single Family Residence
- Status: Active
- Bedrooms: 4
- Bathrooms: 3
- Area: 2687 sq ft
- Lot size: 1 sq ft
- Year built: 2020
- Subdivision Name: Silk Oak Estates
- Bathrooms Full: 3
- Lot Size Acres: 1 acres
- Rooms Total: 0
- County: Brevard
- MLS ID: 1034182
Description
-
Description:
Discover this stunning concrete block home, built in 2020, nestled on 1 acre with picturesque views of Brevard County Sanctuary. This custom-built residence includes a spacious in-law suite adjacent to the oversized 3-car garage. With 4 bedrooms, 3 baths, the home offers ample storage, including coat and linen closets. The formal dining room and cozy breakfast nook provide versatile dining options, while the expansive living area features a gas fireplace for added warmth and ambiance. The kitchen is equipped with 36'' wood cabinets, quartz counters and backsplash, stainless steel appliances, a breakfast bar/island, and a pantry. The master bath boasts his and hers walk-in closets, a large walk-in shower with dual rain heads, seats and grab bars, and dual vanities. An inside laundry room includes a wash sink. The in-law suite features a kitchenette with cooktop, microwave, fridge hookup, sink, breakfast bar, living room, and a full bath with a handicap-accessible recessed shower. The home also includes impact glass windows/doors and luxury vinyl plank flooring throughout, with a sprinkler system on well. Outdoors, a vast screened in back porch is perfect for wildlife watching from Salt Lake WMA, while the spacious backyard is suitable for a workshop, RV parking, pool, and more. This property offers a perfect blend of luxury and functionality. You can flip a switch when you're in the bathrooms to start circulating hot water before you ever turn on a faucet. Buried propane tank provides gas for the range, fireplace, & BBQ grill. The guest bath has a tub/shower combo and a door leading out to the back yard for when you put a pool in. Tall 12' ceilings in the main house. Don't miss out on the opportunity to make this exceptional home your own!
Show all description
Location
- View: Trees/Woods, Protected Preserve
Building Details
- Building Area Total: 4127 sq ft
- Construction Materials: Block, Stucco
- Sewer: Septic Tank
- Heating: Central, Electric, Heat Pump, 1
- Current Use: Residential, Single Family
- Roof: Shingle
- Levels: One
Video
- Virtual Tour URL Unbranded: https://www.propertypanorama.com/instaview/spc/1034182
Amenities & Features
- Laundry Features: Electric Dryer Hookup, Washer Hookup
- Flooring: Tile, Vinyl
- Utilities: Cable Available, Electricity Connected, Propane, Water Connected
- Parking Features: Garage, Garage Door Opener, On Street, RV Access/Parking
- Fireplace Features: Gas
- Garage Spaces: 3, 1
- WaterSource: Public,
- Appliances: Dryer, Dishwasher, Electric Water Heater, Gas Range, Microwave, Plumbed For Ice Maker, Refrigerator, Washer
- Interior Features: Breakfast Bar, Ceiling Fan(s), Entrance Foyer, Eat-in Kitchen, His and Hers Closets, In-Law Floorplan, Kitchen Island, Open Floorplan, Pantry, Primary Downstairs, Smart Thermostat, Walk-In Closet(s), Primary Bathroom -Tub with Separate Shower, Split Bedrooms, Breakfast Nook
- Lot Features: Cleared, Sprinklers In Front, Sprinklers In Rear
- Patio And Porch Features: Front Porch, Patio, Porch, Rear Porch, Screened
- Exterior Features: Storm Shutters, Impact Windows
- Cooling: Central Air, Electric
Fees & Taxes
- Tax Assessed Value: $5,523.05
School Information
- HighSchool: Astronaut
- Middle Or Junior School: Madison
- Elementary School: Oak Park
Miscellaneous
- Road Surface Type: Asphalt
- Listing Terms: Cash, Conventional, FHA, Private Financing Available, USDA Loan, VA Loan
- Special Listing Conditions: Standard
- Pets Allowed: Yes
Courtesy of
- List Office Name: Landshark Realty

