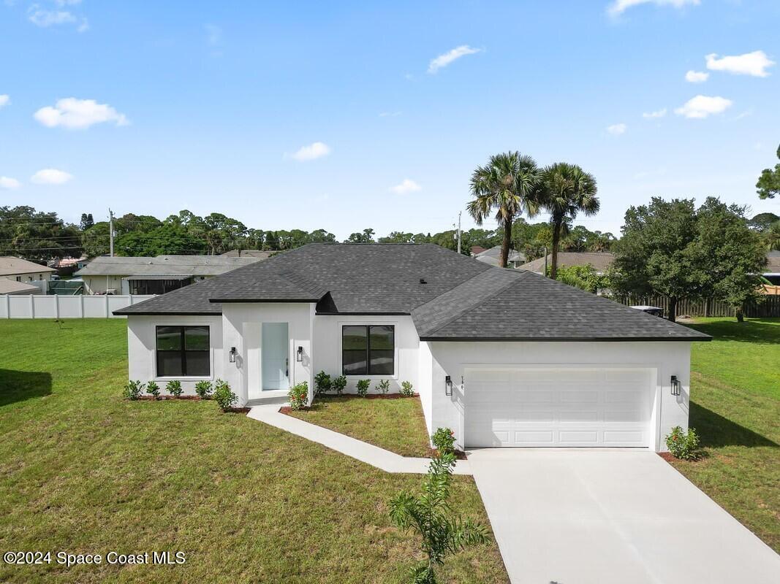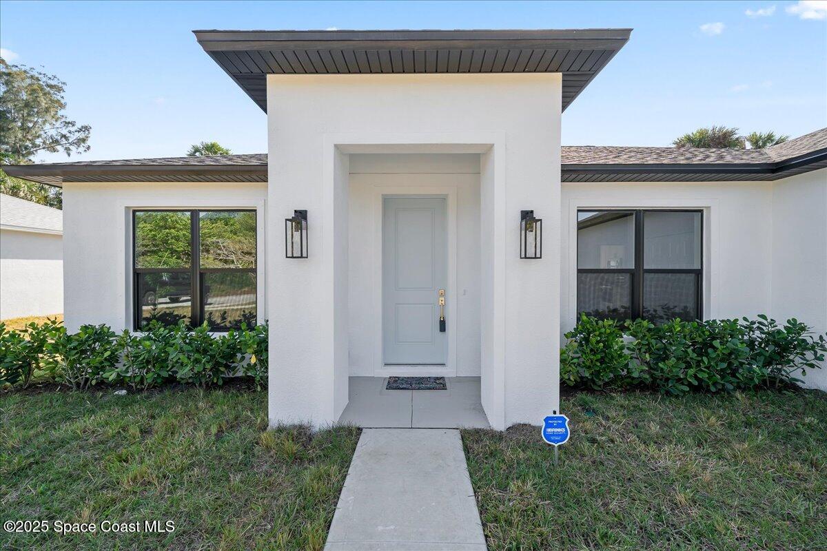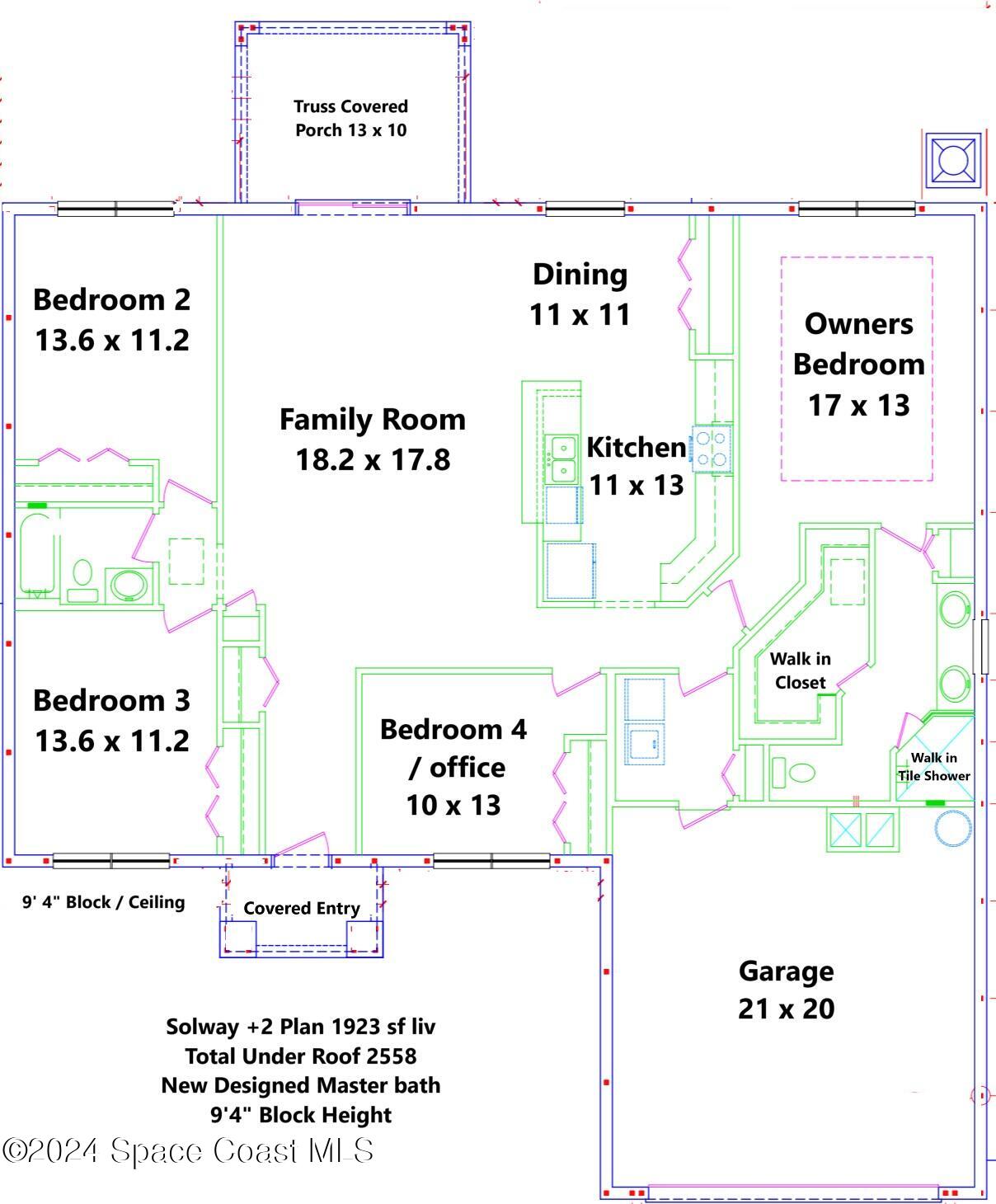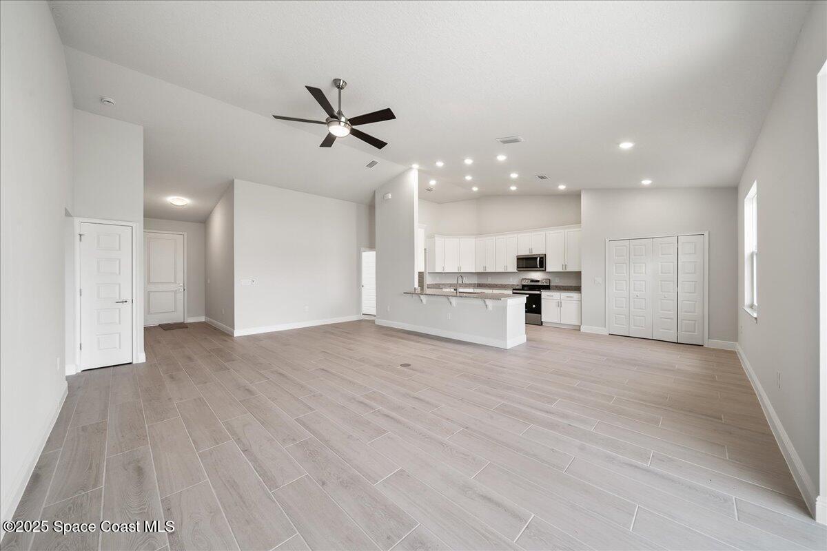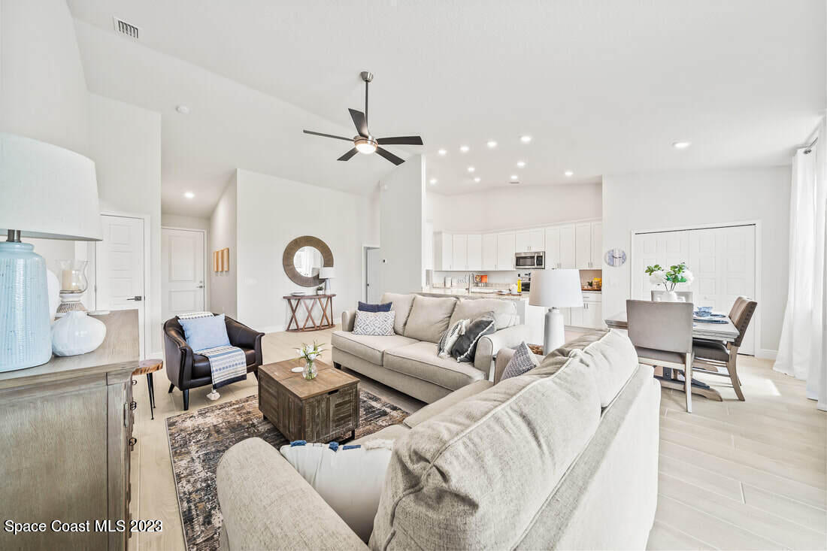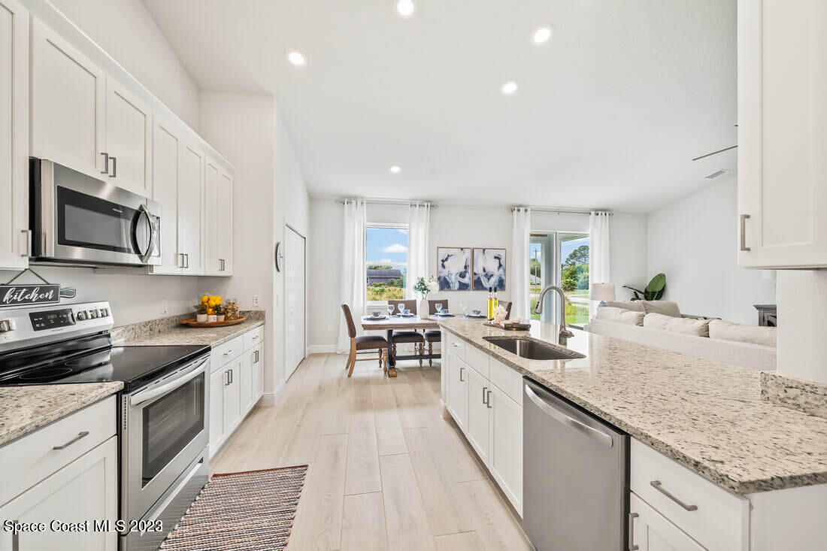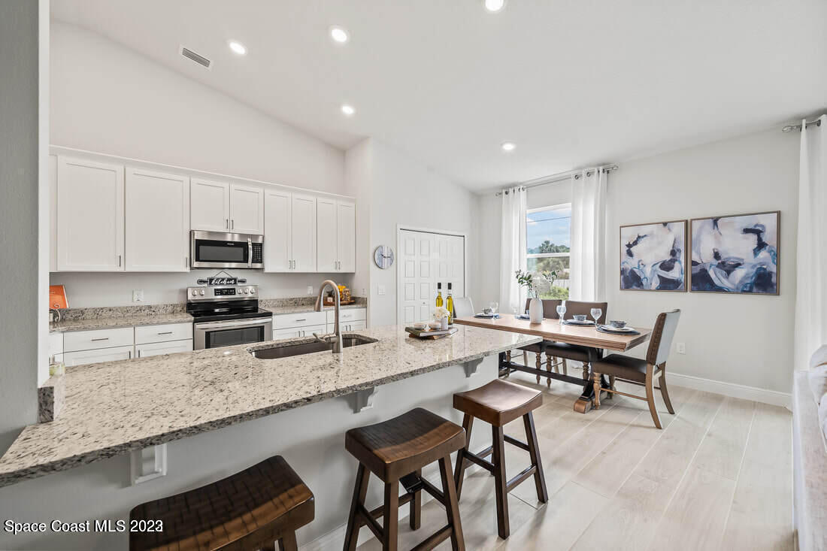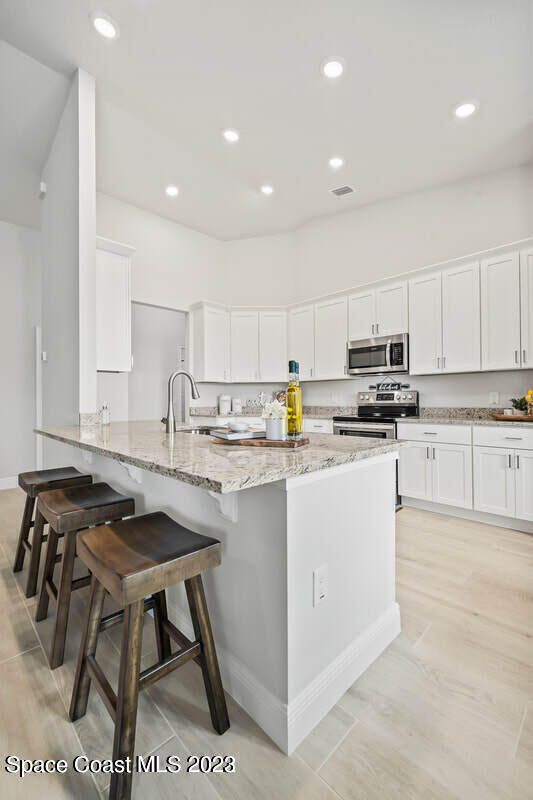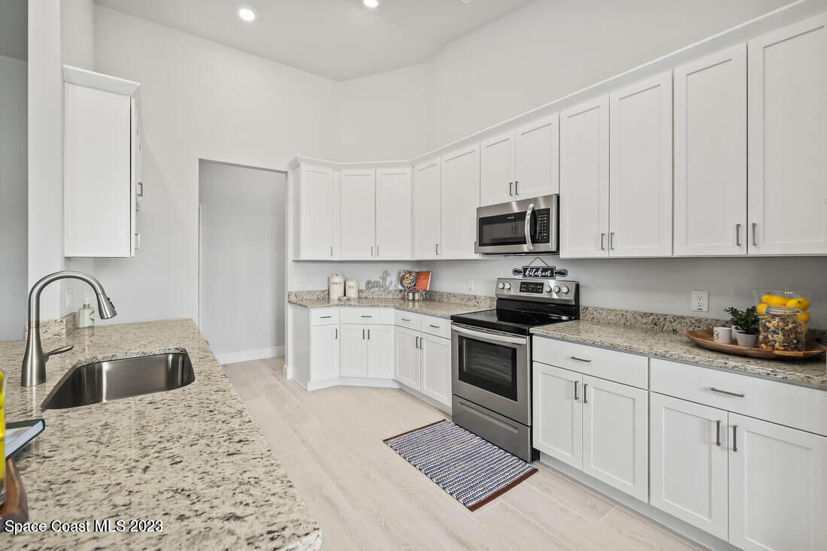1613 Glendon Drive, Melbourne, FL, 32901
1613 Glendon Drive, Melbourne, FL, 32901Basics
- Date added: Added 3 months ago
- Category: Residential
- Type: Single Family Residence
- Status: Active
- Bedrooms: 4
- Bathrooms: 2
- Area: 1923 sq ft
- Lot size: 0.23 sq ft
- Year built: 2025
- Subdivision Name: Magnolia Park Plat No 2
- Bathrooms Full: 2
- Lot Size Acres: 0.23 acres
- Rooms Total: 7
- Zoning: Residential
- County: Brevard
- MLS ID: 1039765
Description
-
Description:
Expect to be impressed! READY NOW! This designer 4 bedroom 2 bath 2 car garage home with truss roof porch offering just under 2000 sf of living space. This stunning home comes with a 10 year Structural Warranty & offers amazing high end finishes throughout. Enjoy upgraded 9'47'' Hardwood Plank Porcelain tile in ALL main living areas, with plush carpet in bedrooms. Large Designer Kitchen features all wood 42'' upper / ''soft close'' cabinets w/crown & beautiful handles, Granite countertops, Stainless Steel Appliances, Double door pantry and Dining area. Spacious Family room w/slider door access to truss covered porch. A beautiful owners suite features tray ceiling and glamour bath w/ dual sinks, granite countertops, Large tile walk in shower w/glass door, beautiful lighting, linen closet & large walk in closet. Other features: Hurricane Shutters, Ceiling fans in each room, attention to detail in every aspect of home. City water & sewer & more!
Show all description
Location
Building Details
- Building Area Total: 2558 sq ft
- Construction Materials: Block, Concrete, Stucco
- Architectural Style: Traditional
- Sewer: Public Sewer
- Heating: Central, Electric, 1
- Current Use: Residential, Single Family
- Roof: Shingle
- Levels: One
Video
- Virtual Tour URL Unbranded: https://www.propertypanorama.com/instaview/spc/1039765
Amenities & Features
- Laundry Features: Electric Dryer Hookup, Washer Hookup
- Flooring: Carpet, Tile
- Utilities: Cable Available, Electricity Connected, Sewer Connected, Water Connected
- Parking Features: Attached, Garage Door Opener
- Garage Spaces: 2, 1
- WaterSource: Public,
- Appliances: Dishwasher, Electric Range, Electric Water Heater, Microwave
- Interior Features: Breakfast Bar, Ceiling Fan(s), Open Floorplan, Pantry, Vaulted Ceiling(s), Walk-In Closet(s), Primary Bathroom - Shower No Tub, Split Bedrooms, Breakfast Nook
- Lot Features: Cleared
- Patio And Porch Features: Porch, Rear Porch
- Exterior Features: Storm Shutters
- Cooling: Central Air, Electric
Fees & Taxes
- Tax Assessed Value: $1,230.97
School Information
- HighSchool: Melbourne
- Middle Or Junior School: Stone
- Elementary School: University Park
Miscellaneous
- Road Surface Type: Asphalt
- Listing Terms: Cash, Conventional, FHA, VA Loan
- Special Listing Conditions: Standard
Courtesy of
- List Office Name: Waterman Real Estate, Inc.

