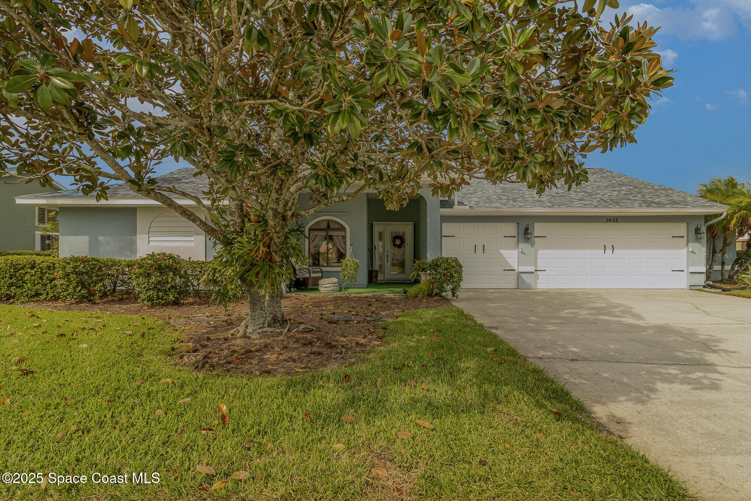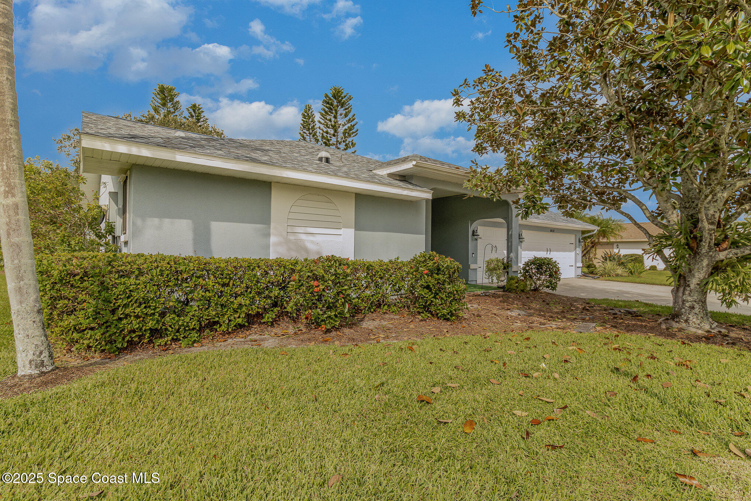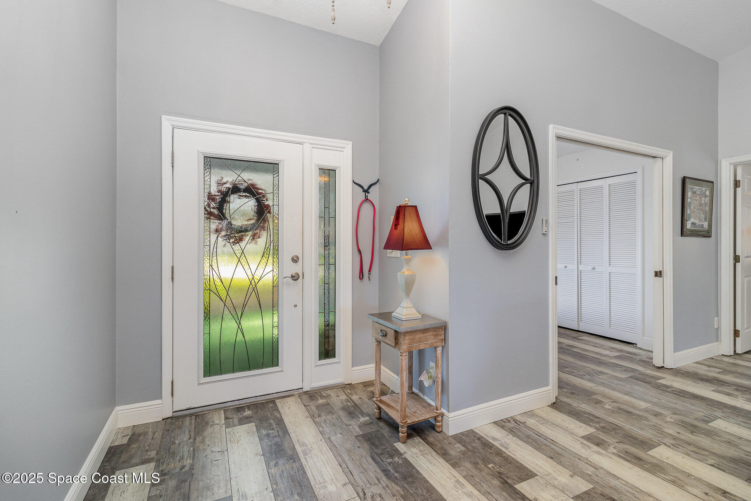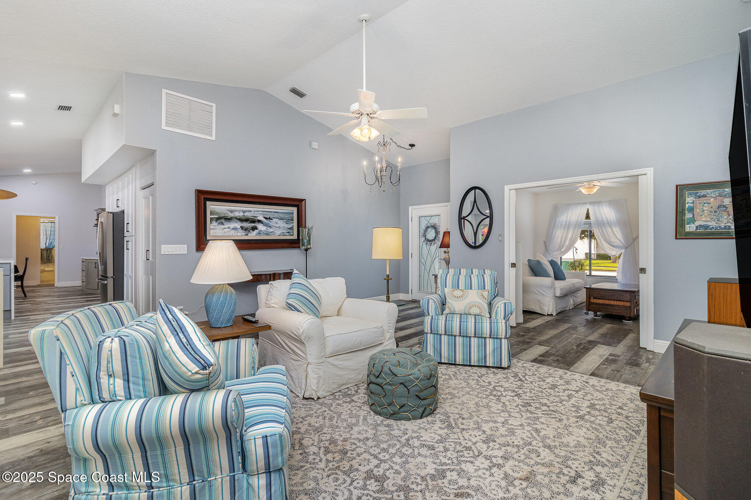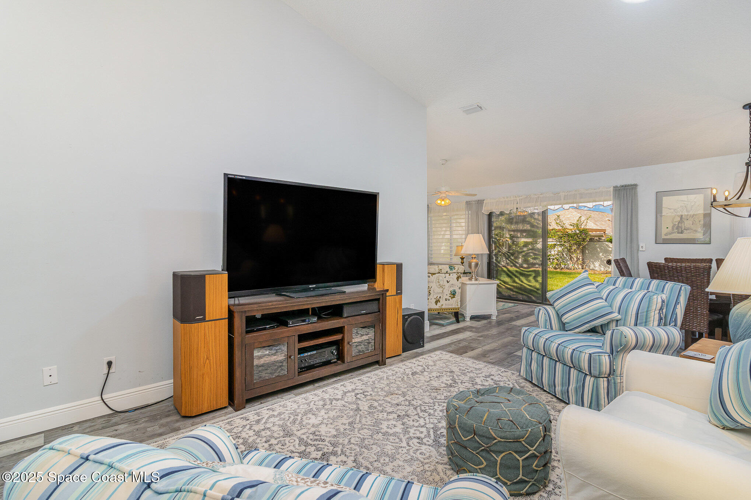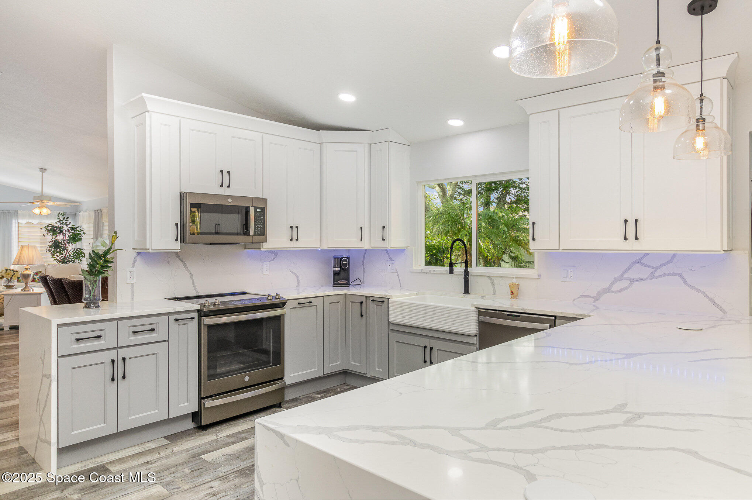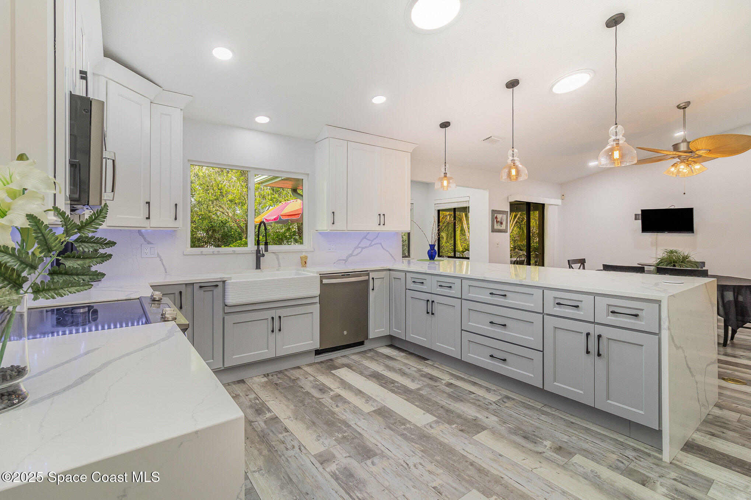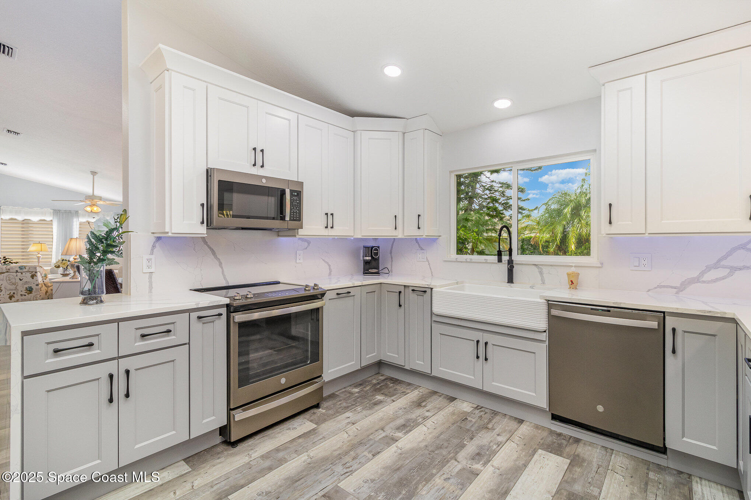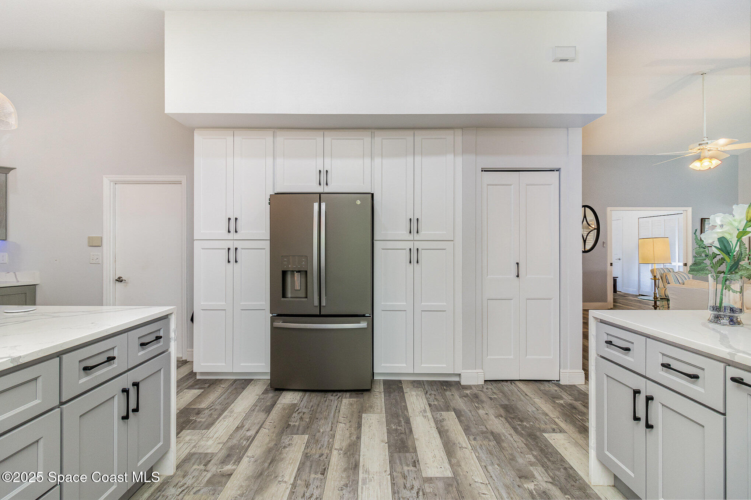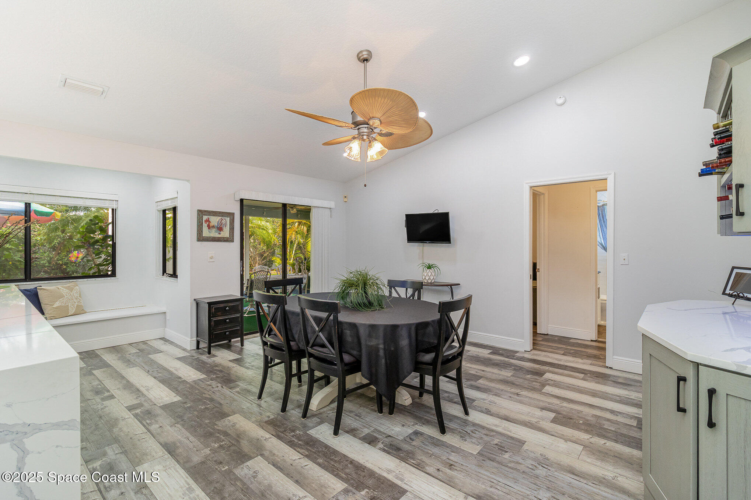1622 Independence Avenue, Melbourne, FL, 32940
1622 Independence Avenue, Melbourne, FL, 32940Basics
- Date added: Added 6 months ago
- Category: Residential
- Type: Single Family Residence
- Status: Active
- Bedrooms: 4
- Bathrooms: 3
- Area: 2295 sq ft
- Lot size: 0.27 sq ft
- Year built: 1993
- Subdivision Name: Viera Tracts BB and V Phase 2
- Bathrooms Full: 3
- Lot Size Acres: 0.27 acres
- Rooms Total: 0
- County: Brevard
- MLS ID: 1041107
Description
-
Description:
Lovely, updated Montpelier model is unsurpassed in style and elegance. located in a resort-style country club community, offering top-notch amenities for an exceptional Florida lifestyle, this 4 bed/3 full bath/3-car garage home has wood-look, luxury vinyl flooring throughout. Remodeled bathrooms, vaulted ceilings, and CHECK OUT THE KITCHEN! Waterfall edge granite countertops, rectangular single bowl farmhouse sink, Shaker cabinets and drawers have designer's edge combining two color tones, and the must-have tall cabinets which guarantees you the most storage space, along with fingerprint resistant SS appliances. This home is made for entertaining, and the split floor plan is ideal for friends and family visits. Home to over 600 Military Veterans, Indian River Colony Club is a Private 55+ Country Club community with an extensive maintenance program for each home. It includes an18-hole golf course, fine dining restaurant with an executive chef & the 19th Hole restaurant and bar, fitness center, heated swimming pool, tennis courts, croquet, bocce ball, shuffleboard, and more. Pet-friendly, gated community with over 60 activities groups that have you feeling like you are on vacation.
Show all description
Location
- View: Other
Building Details
- Construction Materials: Frame, Stucco
- Architectural Style: Ranch
- Sewer: Public Sewer
- Heating: Central, Electric, Heat Pump, 1
- Current Use: Residential, Single Family
- Roof: Shingle
- Levels: One
Video
- Virtual Tour URL Unbranded: https://www.propertypanorama.com/instaview/spc/1041107
Amenities & Features
- Flooring: Vinyl
- Utilities: Cable Connected, Electricity Connected, Sewer Connected, Water Connected
- Parking Features: Attached, Garage, Garage Door Opener
- Garage Spaces: 3, 1
- WaterSource: Public,
- Appliances: Dryer, Disposal, Dishwasher, Electric Range, Electric Water Heater, Microwave, Refrigerator, Washer
- Interior Features: Breakfast Bar, Built-in Features, Ceiling Fan(s), Entrance Foyer, Eat-in Kitchen, His and Hers Closets, Solar Tube(s), Vaulted Ceiling(s), Walk-In Closet(s), Primary Bathroom - Shower No Tub, Primary Bathroom - Tub with Shower, Split Bedrooms
- Lot Features: Sprinklers In Front, Sprinklers In Rear
- Patio And Porch Features: Covered, Front Porch, Rear Porch, Screened
- Exterior Features: Storm Shutters
- Cooling: Central Air
Fees & Taxes
- Tax Assessed Value: $2,874.98
School Information
- HighSchool: Viera
- Middle Or Junior School: Kennedy
- Elementary School: Quest
Miscellaneous
- Road Surface Type: Asphalt
- Listing Terms: Cash, Conventional, FHA, VA Loan
- Special Listing Conditions: Standard
- Pets Allowed: Number Limit, Yes
Courtesy of
- List Office Name: Four Star Real Estate LLC

