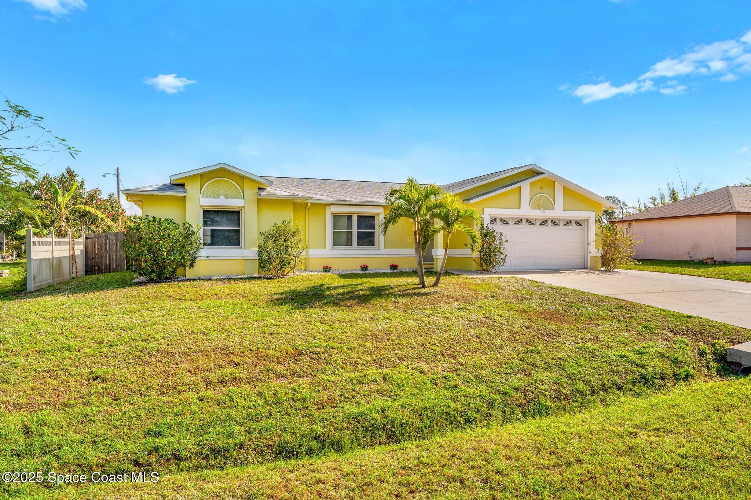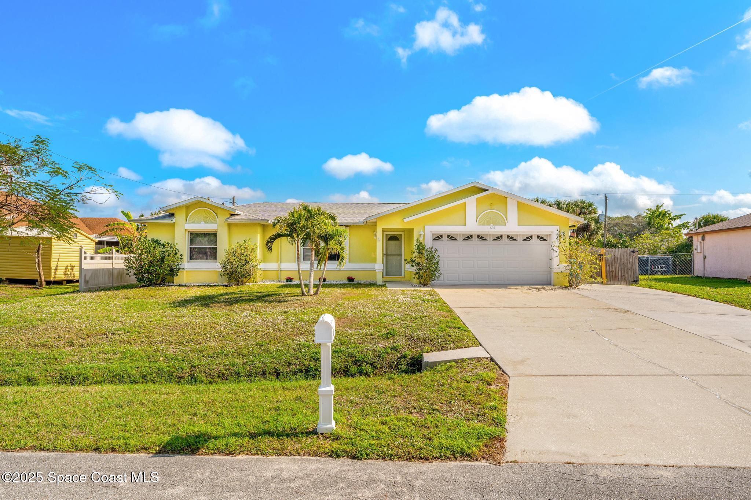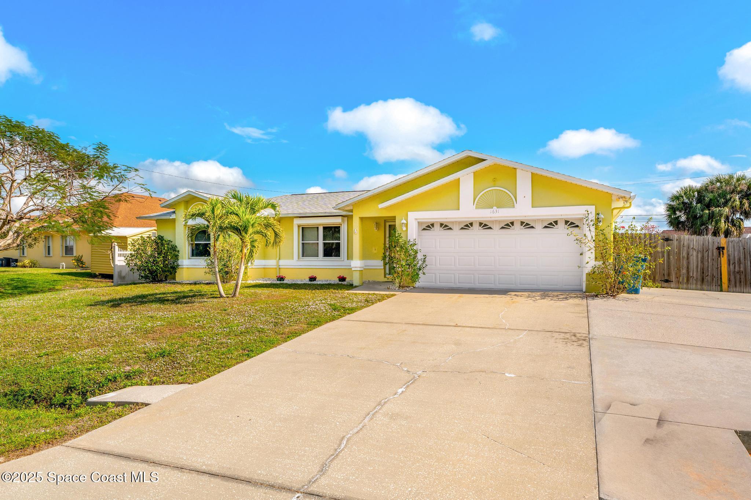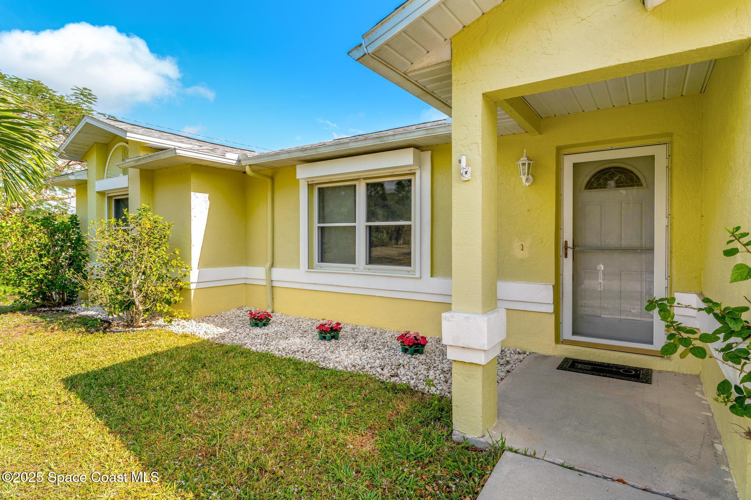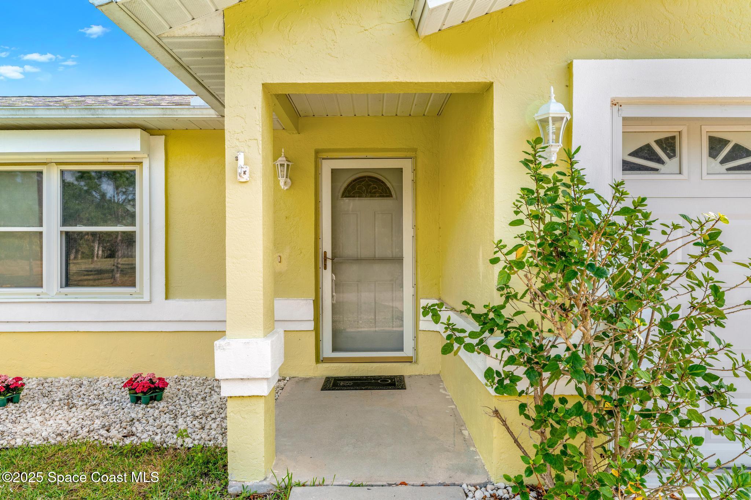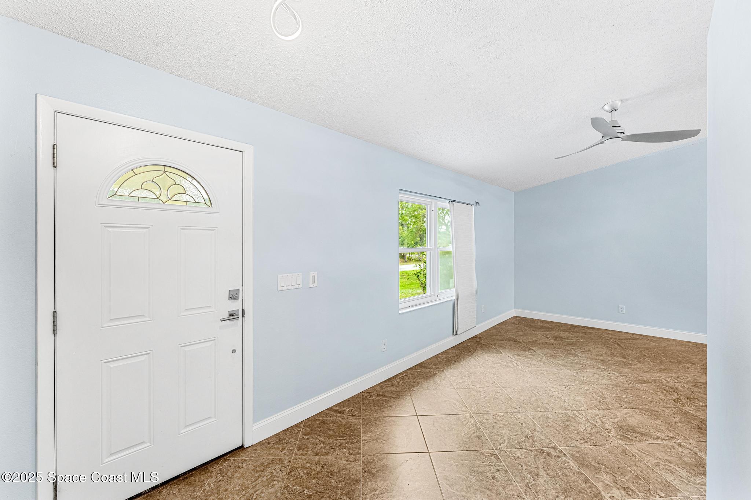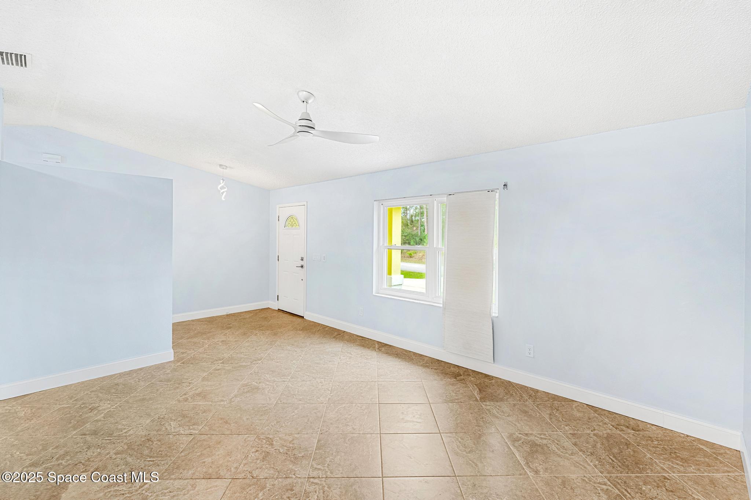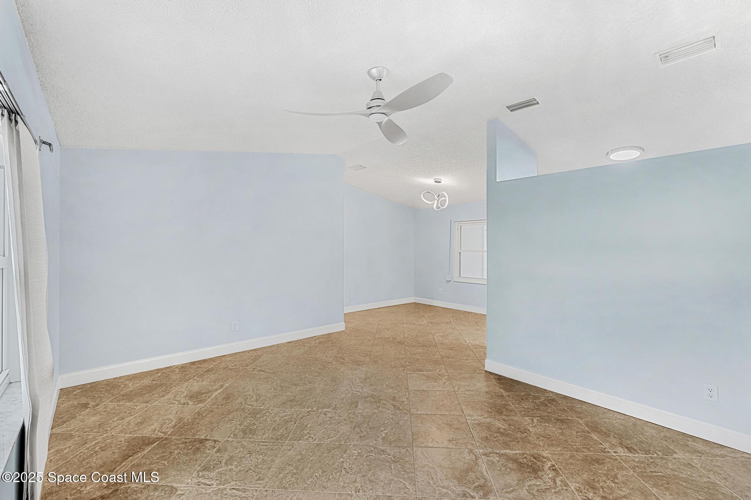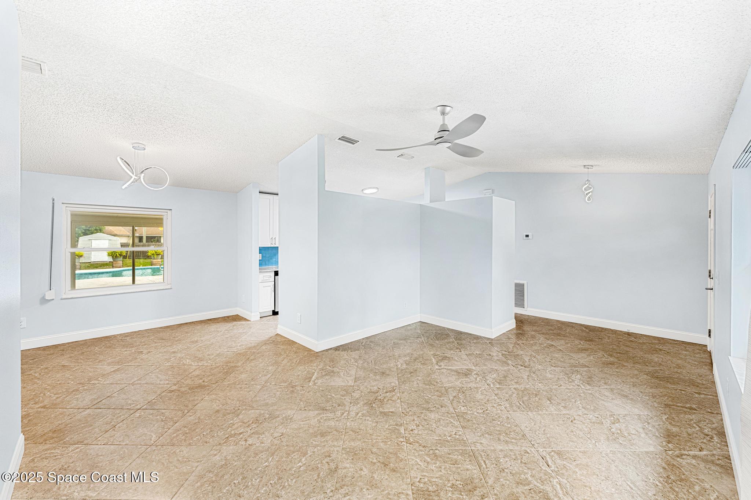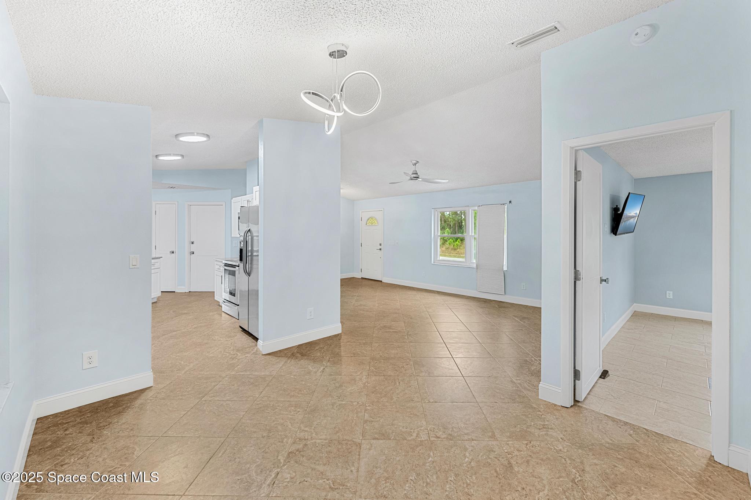1631 Cranfield Terrace, Palm Bay, FL, 32909
1631 Cranfield Terrace, Palm Bay, FL, 32909Basics
- Date added: Added 5 months ago
- Category: Residential
- Type: Single Family Residence
- Status: Active
- Bedrooms: 3
- Bathrooms: 2
- Area: 2085 sq ft
- Lot size: 0.34 sq ft
- Year built: 1989
- Subdivision Name: Port Malabar Unit 50
- Bathrooms Full: 2
- Lot Size Acres: 0.34 acres
- Rooms Total: 0
- Zoning: Residential
- County: Brevard
- MLS ID: 1037799
Description
-
Description:
****SELLER TO PAY $5000 IN CLOSING COSTS with reasonable offer****
Show all description
SUPER & Spacious Pool Home on THIRD OF AN ACRE + a GREAT DEAL @ $190.41/sq.ft. Here's a gem with a resurfaced pool & HUGE yard close to Bayside Lakes with all the sexy and without an HOA! High and dry with an extended driveway great for RV. Was to be a Forever Home so bells and whistles were added. Floors are tile throughout. Split bedrooms with primary bedroom, bathroom ensuite with shower separated by a barn door to nursery/study /workout room which opens to the sunroom. 4 Giant Sliders for you to enjoy the outdoors in cool AC. Living room blends into dining room & kitchen into family room. 2 good sized guest bedrooms walk-in's & pool bath in that wing. Views of cool pool + tranquil fountain from most rooms! Tons of room for kids to play. Updated bathrooms and kitchen! Fully fenced, fruit trees& roll-down shutters too. Roof 2022, A/C 2021, HWH 2021. TV in bedroom stays. Shed!
Location
- View: Pool
Building Details
- Building Area Total: 2485 sq ft
- Construction Materials: Block, Stucco
- Architectural Style: Craftsman
- Sewer: Septic Tank
- Heating: Central, Electric, Heat Pump, Hot Water, 1
- Current Use: Residential, Single Family
- Roof: Shingle
- Levels: One
Video
- Virtual Tour URL Unbranded: https://www.propertypanorama.com/instaview/spc/1037799
Amenities & Features
- Pool Features: In Ground, Waterfall
- Flooring: Tile
- Utilities: Cable Available, Electricity Connected, Water Connected
- Fencing: Back Yard, Wood
- Parking Features: Additional Parking, Attached, Garage, Garage Door Opener
- Garage Spaces: 2, 1
- WaterSource: Public,
- Appliances: Dryer, Dishwasher, Electric Range, Microwave, Refrigerator, Washer
- Interior Features: Ceiling Fan(s), Entrance Foyer, His and Hers Closets, Open Floorplan, Pantry, Vaulted Ceiling(s), Walk-In Closet(s), Primary Bathroom - Shower No Tub, Split Bedrooms
- Lot Features: Dead End Street
- Patio And Porch Features: Glass Enclosed
- Exterior Features: Storm Shutters
- Cooling: Central Air, Electric
Fees & Taxes
- Tax Assessed Value: $5,246.56
School Information
- HighSchool: Bayside
- Middle Or Junior School: Southwest
- Elementary School: Columbia
Miscellaneous
- Road Surface Type: Asphalt
- Listing Terms: Cash, Conventional, FHA, VA Loan
- Special Listing Conditions: Standard
Courtesy of
- List Office Name: RE/MAX Elite

