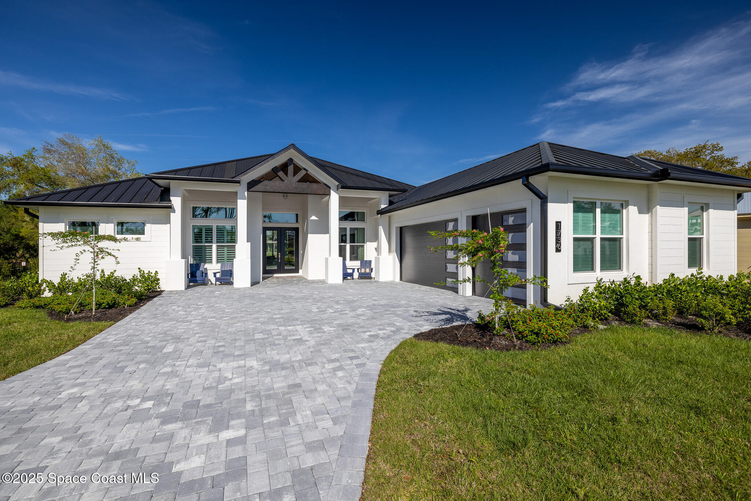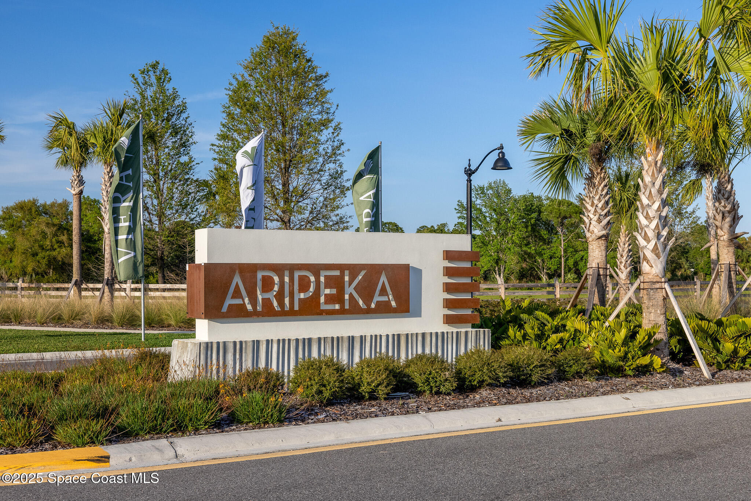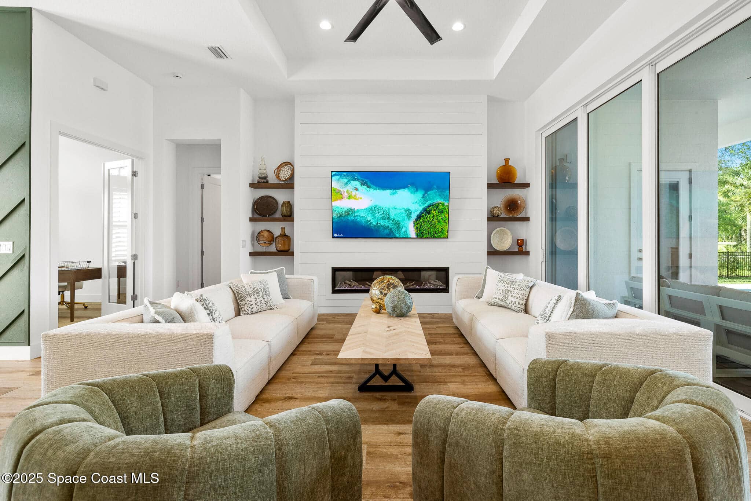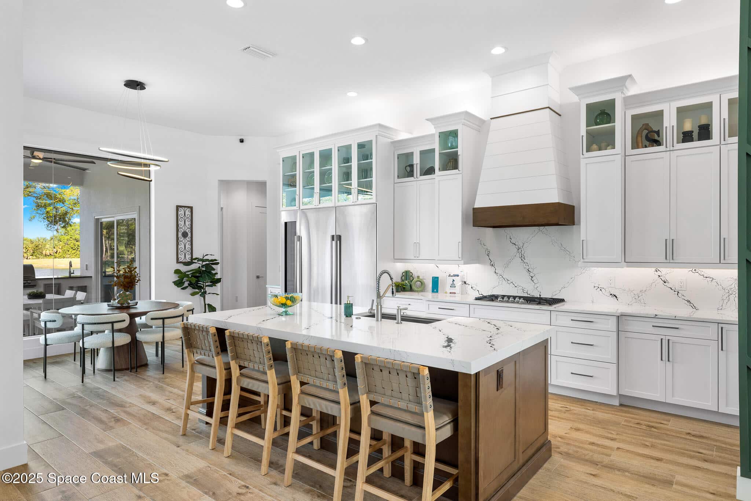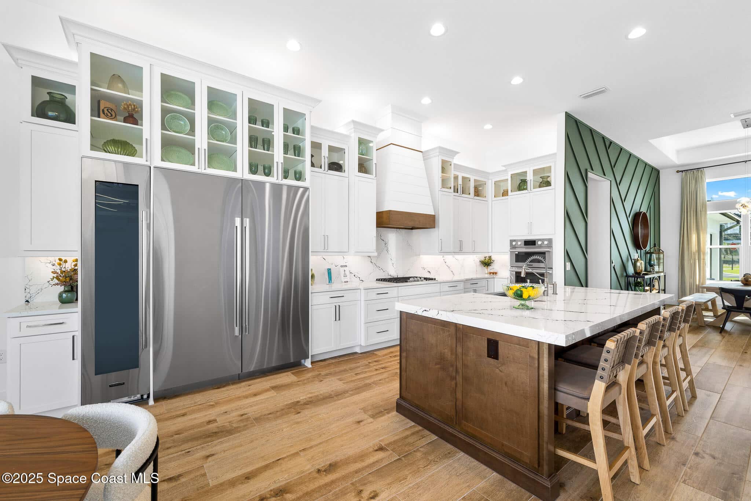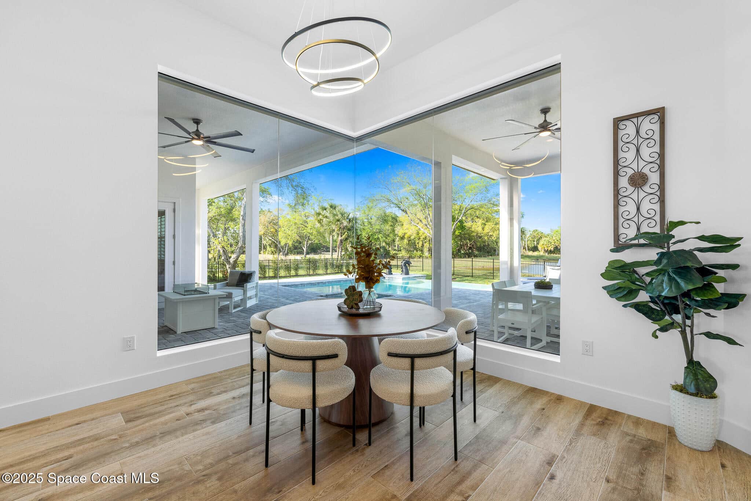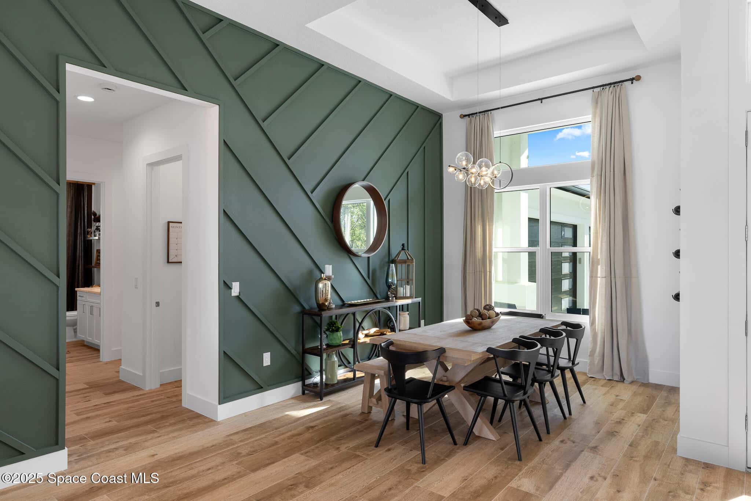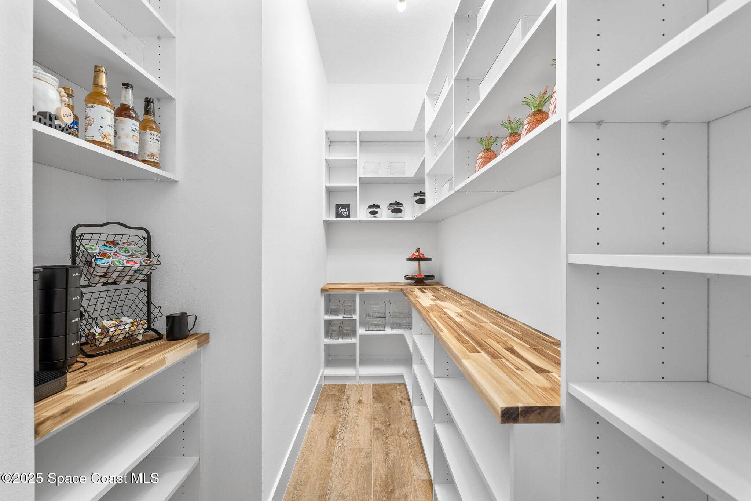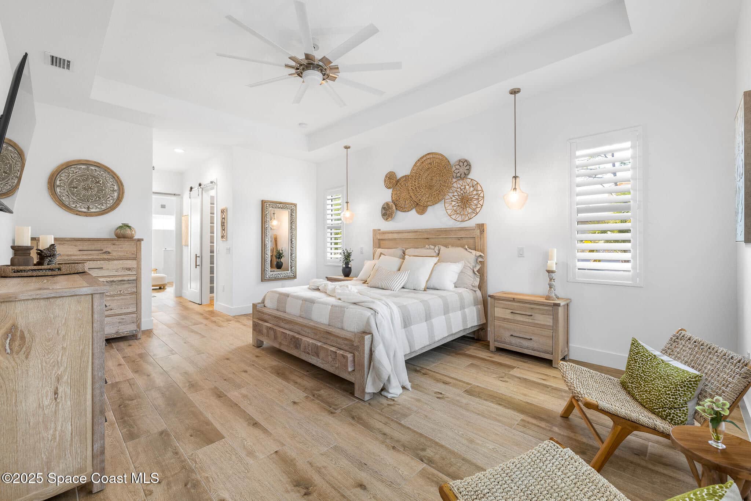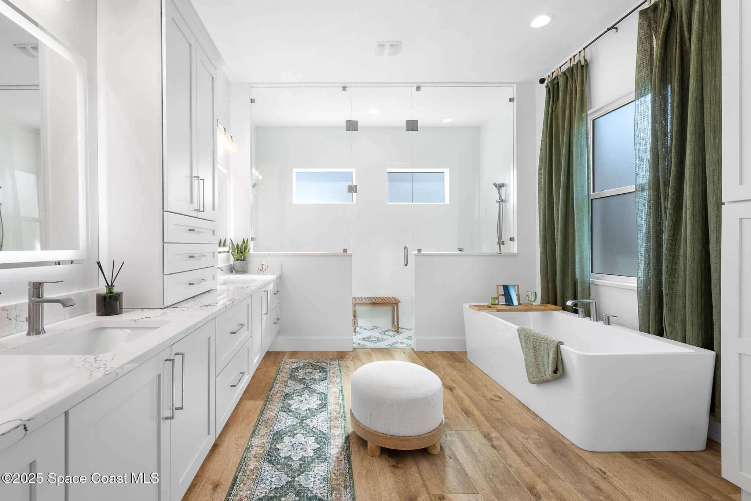1636 Gracewood Drive, Melbourne, FL, 32940
1636 Gracewood Drive, Melbourne, FL, 32940Basics
- Date added: Added 2 weeks ago
- Category: Residential
- Type: Single Family Residence
- Status: Active
- Bedrooms: 5
- Bathrooms: 4
- Area: 3945 sq ft
- Lot size: 0.28 sq ft
- Year built: 2026
- Subdivision Name: Aripeka
- Bathrooms Full: 4
- Lot Size Acres: 0.28 acres
- Rooms Total: 0
- Zoning: Single Family
- County: Brevard
- MLS ID: 1051823
Description
-
Description:
Just cleared the lot! - TO BE BUILT Custom modern farmhouse built to impress with its open layout & beautiful views of the preserve. This plan features 4 bedrooms, large bonus room option over garage, 4 bathrooms, an office and a over sized 3-car garage. Spacious great room w/ 12' ceilings in the living areas, 10' sliders in great room, wood look tile floors, custom kitchen with quartz countertops, natural gas appliances, Hurricane impact windows & sliders, tile roof, Master suite features spa like bathroom with large shower & free standing soaking tub. There is room to add a pool! Located in one of Viera's most sought out gated communities. This community is inspired by nature with lots of mature trees and walking paths. Close to A-rated schools, less than a mile from Viera Hospital, tons of shopping, new Costco & less than 20 minutes from beach. Pictures are artist renders & professional photos of Aripeka model NOT actual home for sale. Estimated completion May 2026.
Show all description
Location
- View: Trees/Woods, Protected Preserve
Building Details
- Construction Materials: Block, Stucco
- Sewer: Public Sewer
- Heating: Natural Gas, 1
- Current Use: Single Family
- Roof: Tile
Video
- Virtual Tour URL Unbranded: https://www.propertypanorama.com/instaview/spc/1051823
Amenities & Features
- Laundry Features: Gas Dryer Hookup
- Flooring: Tile
- Utilities: Natural Gas Available, Sewer Available, Water Available
- Association Amenities: Clubhouse, Gated
- Parking Features: Attached, Garage Door Opener
- Garage Spaces: 3, 1
- WaterSource: Public,
- Appliances: Dishwasher, Gas Cooktop, Gas Water Heater, Microwave, Refrigerator, Tankless Water Heater
- Interior Features: His and Hers Closets, Kitchen Island, Open Floorplan, Pantry, Primary Bathroom -Tub with Separate Shower, Split Bedrooms, Breakfast Nook
- Lot Features: Cleared
- Patio And Porch Features: Front Porch, Rear Porch
- Cooling: Central Air, Electric
Fees & Taxes
- Tax Assessed Value: $2,336.03
- Association Fee Frequency: Annually
- Association Fee Includes: Cable TV, Internet
School Information
- HighSchool: Viera
- Middle Or Junior School: DeLaura
Miscellaneous
- Listing Terms: Cash, Conventional
- Special Listing Conditions: Standard
Courtesy of
- List Office Name: Stanley Homes LLC

