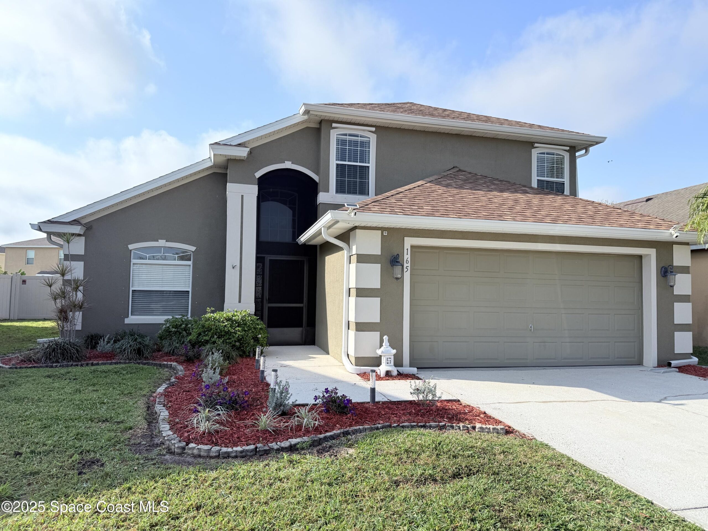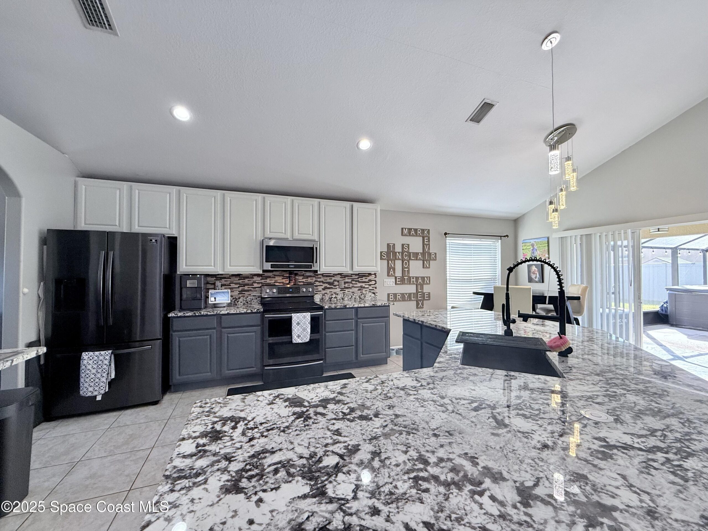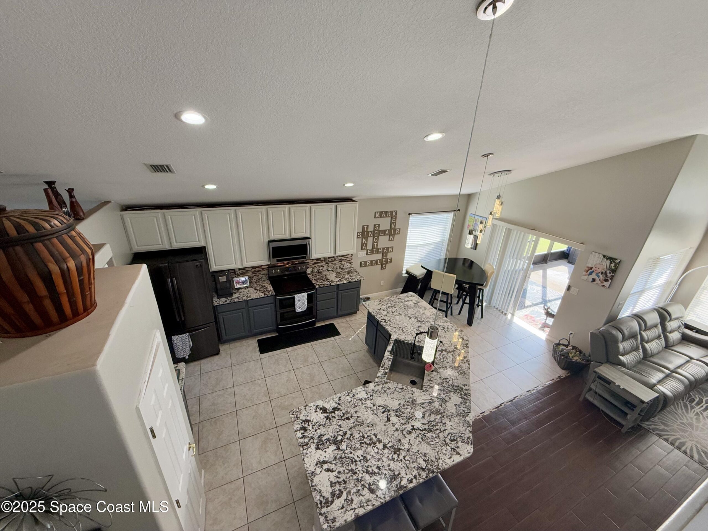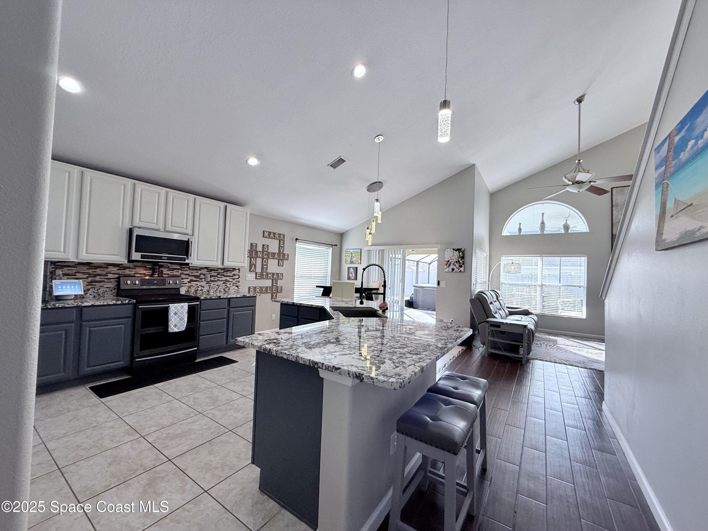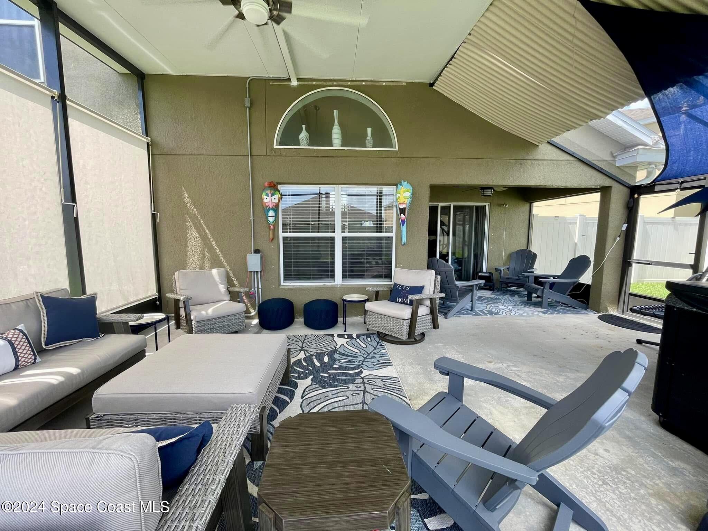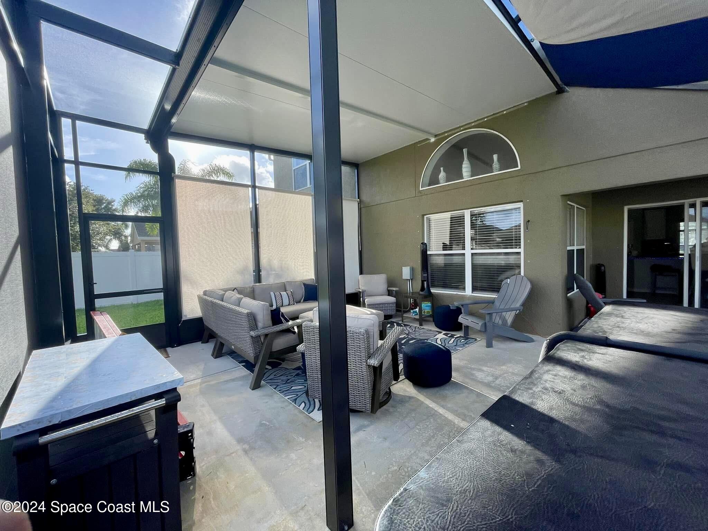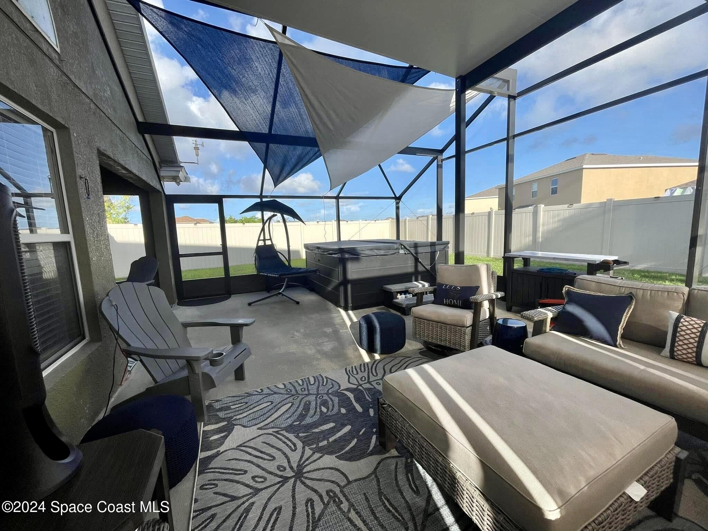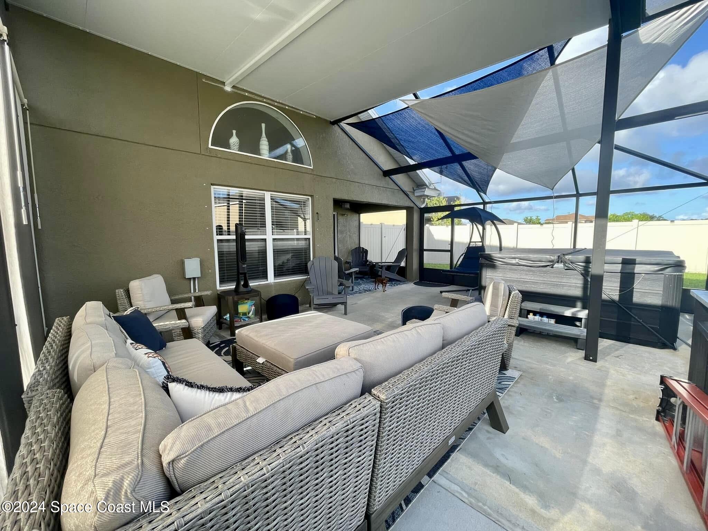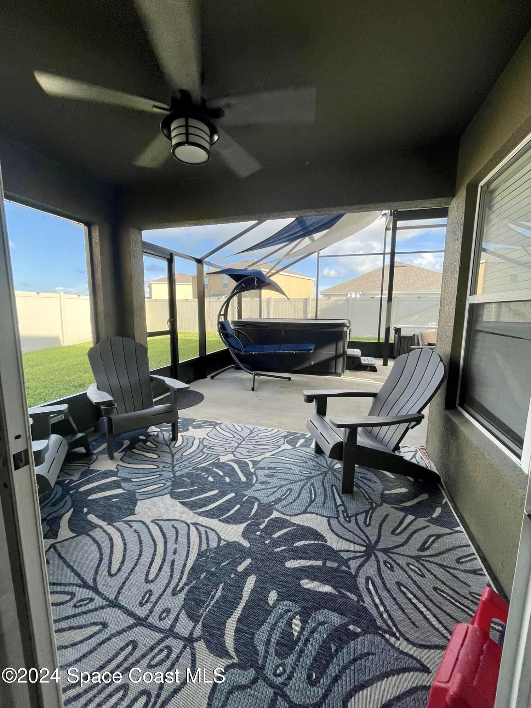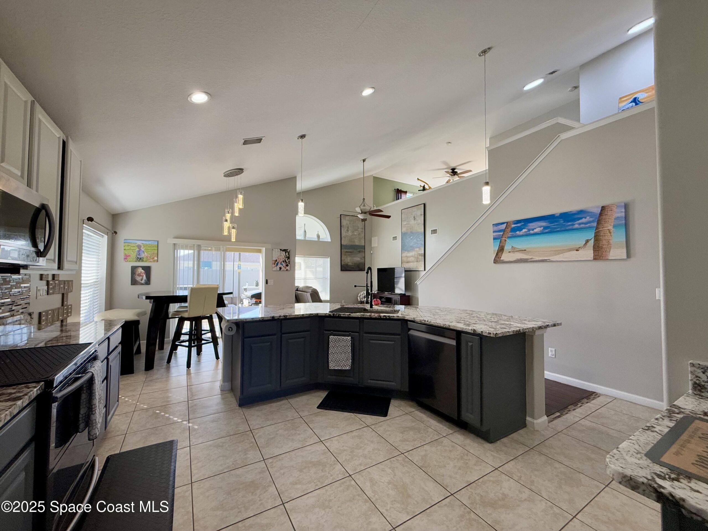165 Wishing Well Circle, Palm Bay, FL, 32908
165 Wishing Well Circle, Palm Bay, FL, 32908Basics
- Date added: Added 4 weeks ago
- Category: Residential
- Type: Single Family Residence
- Status: Active
- Bedrooms: 4
- Bathrooms: 3
- Area: 2490 sq ft
- Lot size: 0.17 sq ft
- Year built: 2007
- Subdivision Name: Brentwood Lakes PUD Phase II
- Bathrooms Full: 2
- Lot Size Acres: 0.17 acres
- Rooms Total: 0
- Zoning: Residential
- County: Brevard
- MLS ID: 1032781
Description
-
Description:
Schedule your showing today for this stunning two-story, 4-bedroom, 2.5-bath, 2-car garage home that offers both style and functionality. The updated kitchen features new granite countertops, a large island, and sleek black stainless steel appliances, making it a chef's dream.
The first-floor owner's suite is a private retreat with an oversized ensuite, complete with a two-person corner tub, newly tiled shower, and a spacious walk-in closet. Storage is plentiful, including a large under-stair closet. The first-floor half bath has also been upgraded with new granite countertops.
Upstairs, you'll find three additional bedrooms, a full-size bathroom, and a spacious loft with a closet—which could easily be transformed into a fifth bedroom if desired.
The backyard is a true highlight! Relax in the fully screened-in back porch, featuring 4'' insulated roof panels and a built-in fan beam. Unwind in the 6-person, above-ground, 220-volt hot tub with LED lighting, all within the privacy of a vinyl-fenced yard with gates on both sides.
This home also boasts a new roof, two newer HVAC units, a newer hot water heater, and newer gutters. Don't miss this opportunitycome see it today!
Show all description
Location
Building Details
- Construction Materials: Concrete, Frame, Stucco
- Architectural Style: Traditional
- Sewer: Public Sewer
- Heating: Central, Electric, 1
- Current Use: Residential, Single Family
- Roof: Shingle
- Levels: Two
Video
- Virtual Tour URL Unbranded: https://www.propertypanorama.com/instaview/spc/1032781
Amenities & Features
- Laundry Features: Electric Dryer Hookup, Lower Level, In Unit, Washer Hookup
- Flooring: Carpet, Tile
- Utilities: Cable Connected, Electricity Connected, Sewer Connected, Water Connected
- Association Amenities: Cable TV, Gated, Maintenance Grounds, Playground, Management - Off Site, Pool
- Fencing: Back Yard, Privacy, Vinyl
- Parking Features: Garage, Garage Door Opener
- Garage Spaces: 2, 1
- WaterSource: Public,
- Appliances: Disposal, Dishwasher, Electric Range, Electric Water Heater, Microwave, Refrigerator
- Interior Features: Ceiling Fan(s), Entrance Foyer, Kitchen Island, Open Floorplan, Pantry, Primary Downstairs, Smart Thermostat, Vaulted Ceiling(s), Walk-In Closet(s), Primary Bathroom -Tub with Separate Shower, Split Bedrooms, Breakfast Nook
- Lot Features: Sprinklers In Front, Sprinklers In Rear
- Spa Features: Above Ground, Heated, Private
- Patio And Porch Features: Covered, Front Porch, Patio, Rear Porch, Screened
- Exterior Features: Storm Shutters
- Cooling: Central Air, Electric, Multi Units
Fees & Taxes
- Tax Assessed Value: $2,150.86
- Association Fee Frequency: Monthly
- Association Fee Includes: Cable TV, Internet
School Information
- HighSchool: Heritage
- Middle Or Junior School: Central
- Elementary School: Jupiter
Miscellaneous
- Road Surface Type: Paved
- Listing Terms: Assumable, Cash, Conventional, FHA, VA Loan
- Special Listing Conditions: Owner Licensed RE
- Pets Allowed: Cats OK, Dogs OK
Courtesy of
- List Office Name: HomeSmart Coastal Realty

