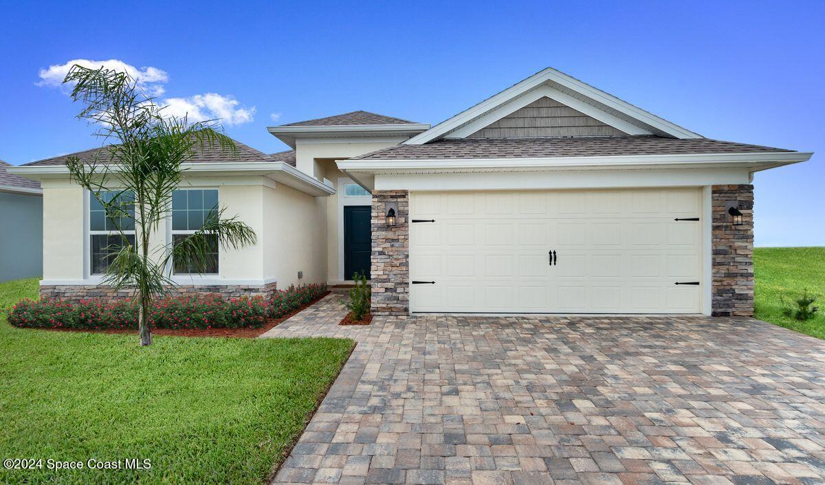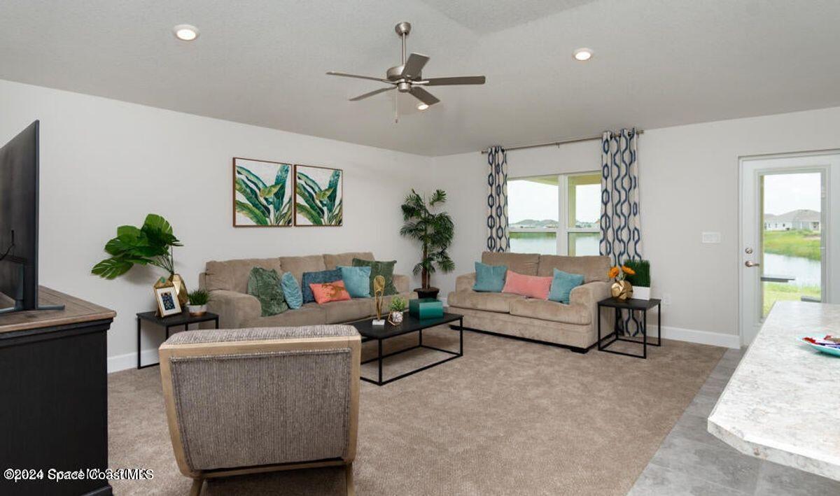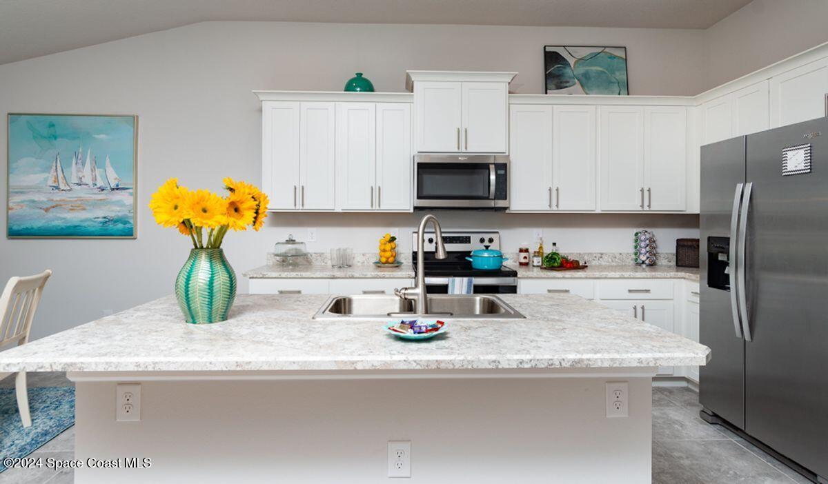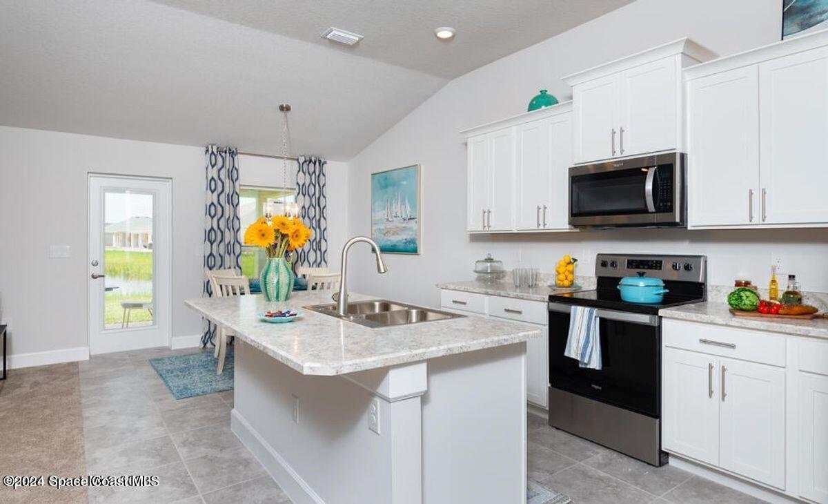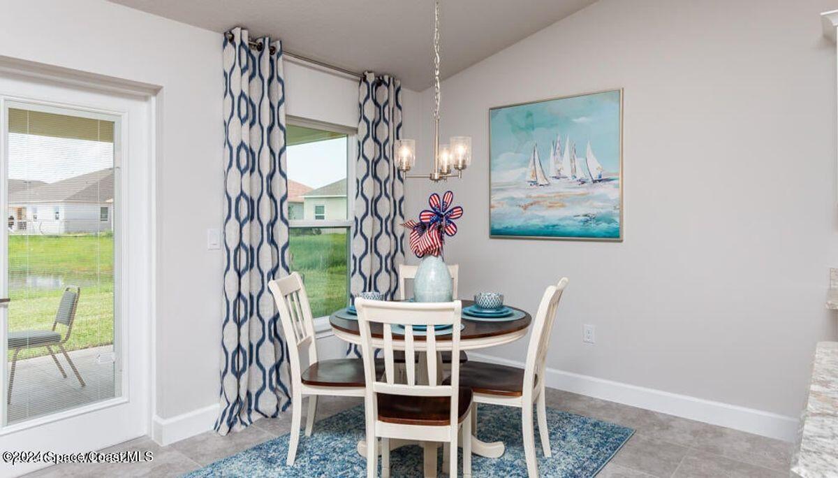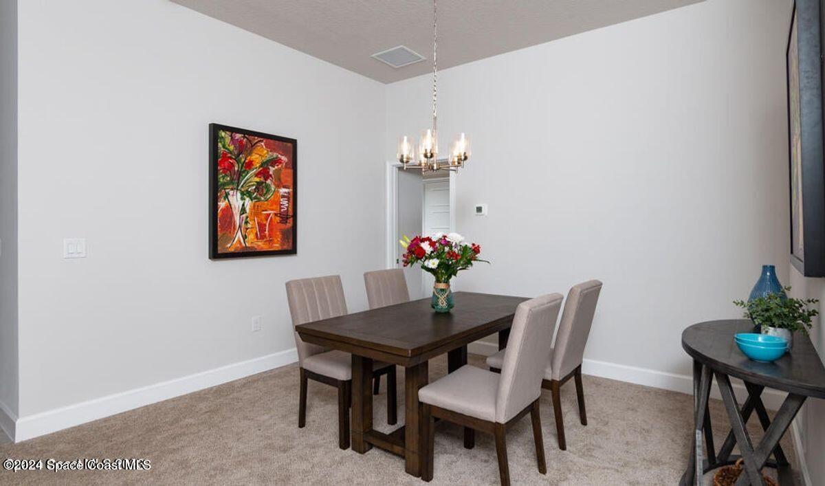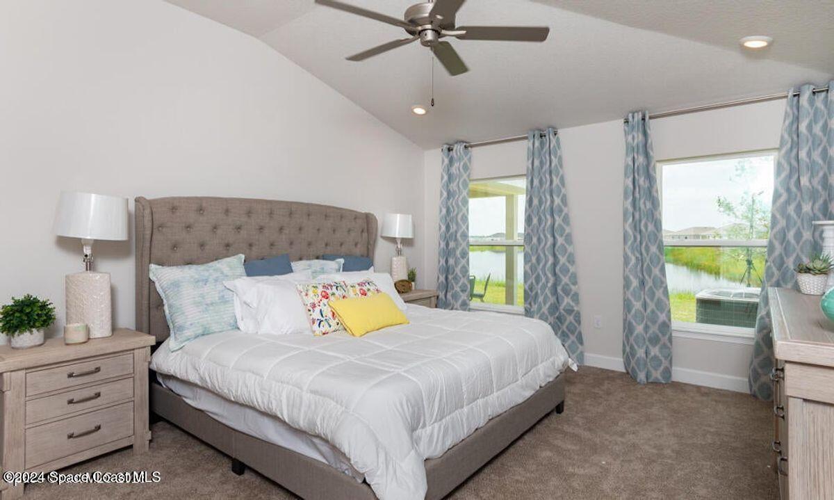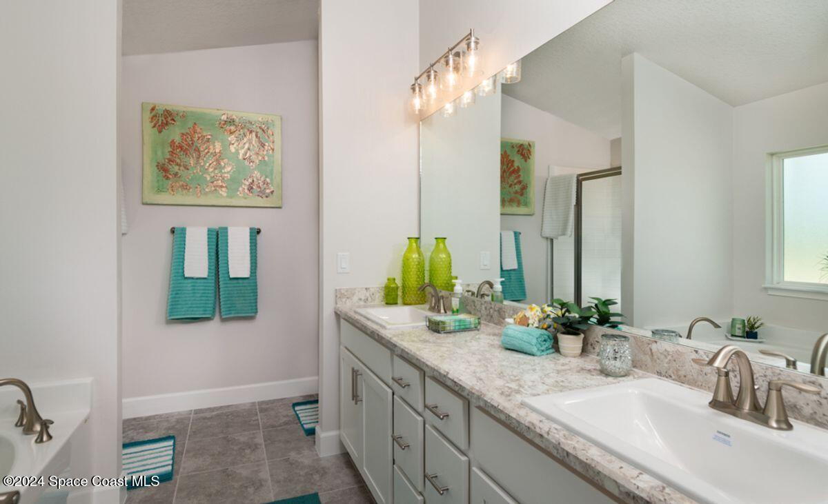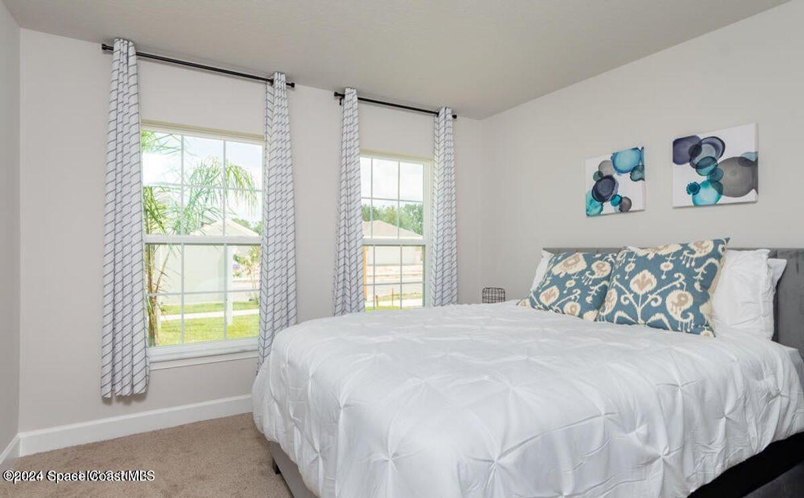1654 Middlebury Drive, Palm Bay, FL, 32909
1654 Middlebury Drive, Palm Bay, FL, 32909Basics
- Date added: Added 5 months ago
- Category: Residential
- Type: Single Family Residence
- Status: Active
- Bedrooms: 4
- Bathrooms: 2
- Area: 2000 sq ft
- Lot size: 0.16 sq ft
- Year built: 2022
- Subdivision Name: COURTYARDS AT WATERSTONE PH I
- Bathrooms Full: 2
- Lot Size Acres: 0.16 acres
- Rooms Total: 0
- County: Brevard
- MLS ID: 1030305
Description
-
Description:
Welcome Home! The model home in The Courtyards at Waterstone is now available for purchase. Our most popular 2,000 sq ft floorplan boasts 10' vaulted ceilings, 36'' kitchen cabinetry with crown molding, double pane energy efficient windows (storm shutters included), Taexx pest control system, high speed fiber internet, dual vanity in master bathroom, recessed LED lighting, and so much more. Enjoy the lake view on the 10x20 trussed back porch. Craftsman elevation on the front face adds a special touch of character, with stone accents flanking the 2 car garage that comes with wire shelving already in place. Extra space in garage for longer vehicles, workbench, storage, etc. Currently offering a lease back option to buyers. Come see why The Courtyards is Palm Bay's hottest new neighborhood!
Show all description
Location
- View: Lake
Building Details
- Construction Materials: Block, Stone, Stucco
- Sewer: Public Sewer
- Heating: Central, Electric, 1
- Current Use: Residential
- Roof: Shingle
- Levels: One
Video
- Virtual Tour URL Unbranded: https://www.propertypanorama.com/instaview/spc/1030305
Amenities & Features
- Laundry Features: Electric Dryer Hookup, Washer Hookup
- Electric: 200+ Amp Service
- Flooring: Carpet, Tile
- Utilities: Cable Connected, Electricity Connected, Sewer Connected, Water Connected
- Association Amenities: Gated, Pool
- Parking Features: Garage
- Waterfront Features: Lake Front
- Garage Spaces: 2, 1
- WaterSource: Public, 1
- Appliances: Dishwasher, Electric Oven, Electric Range, Electric Water Heater, Microwave, Refrigerator
- Interior Features: Ceiling Fan(s), Eat-in Kitchen, His and Hers Closets, Kitchen Island, Open Floorplan, Pantry, Vaulted Ceiling(s), Primary Bathroom -Tub with Separate Shower, Split Bedrooms, Breakfast Nook
- Lot Features: Sprinklers In Front, Sprinklers In Rear
- Patio And Porch Features: Covered, Rear Porch
- Exterior Features: Storm Shutters
- Cooling: Central Air
Fees & Taxes
- Association Fee Frequency: Annually
School Information
- HighSchool: Bayside
- Middle Or Junior School: Southwest
- Elementary School: Sunrise
Miscellaneous
- Road Surface Type: Asphalt
- Listing Terms: Cash, Conventional, FHA, Lease Back, VA Loan
- Special Listing Conditions: Standard
- Pets Allowed: Yes
Courtesy of
- List Office Name: Adams Homes Realty, Inc.

