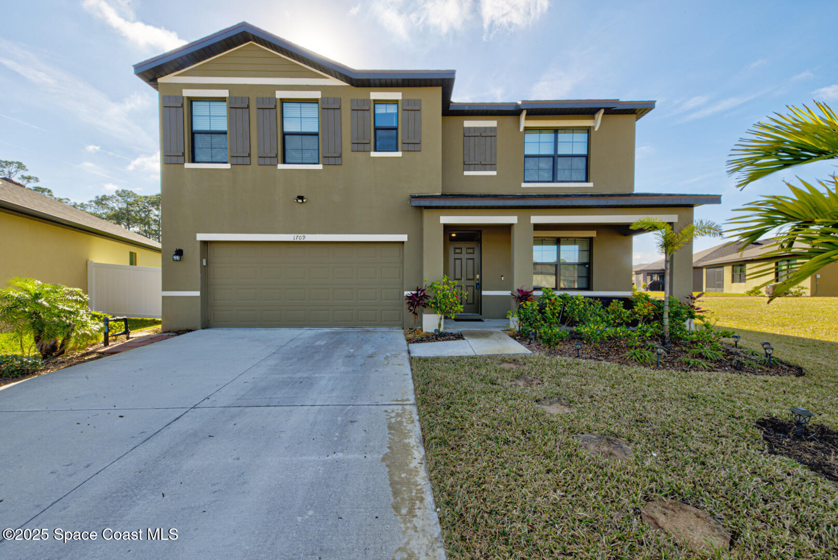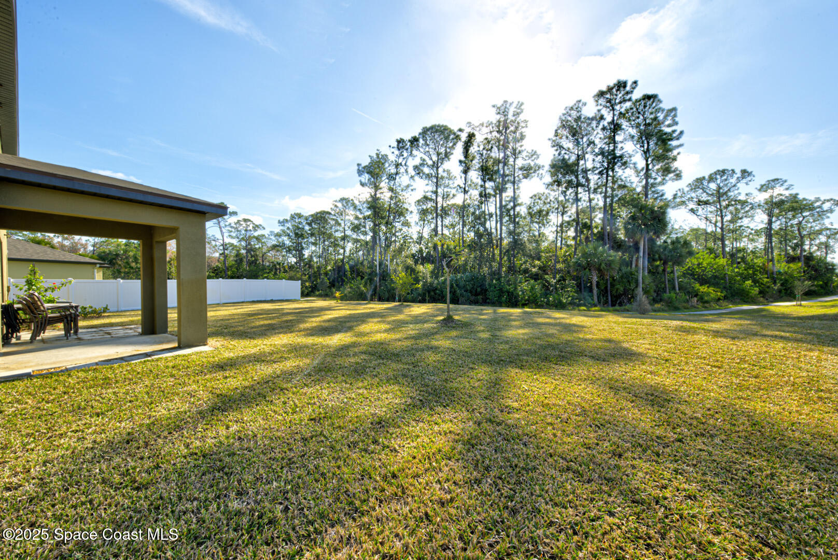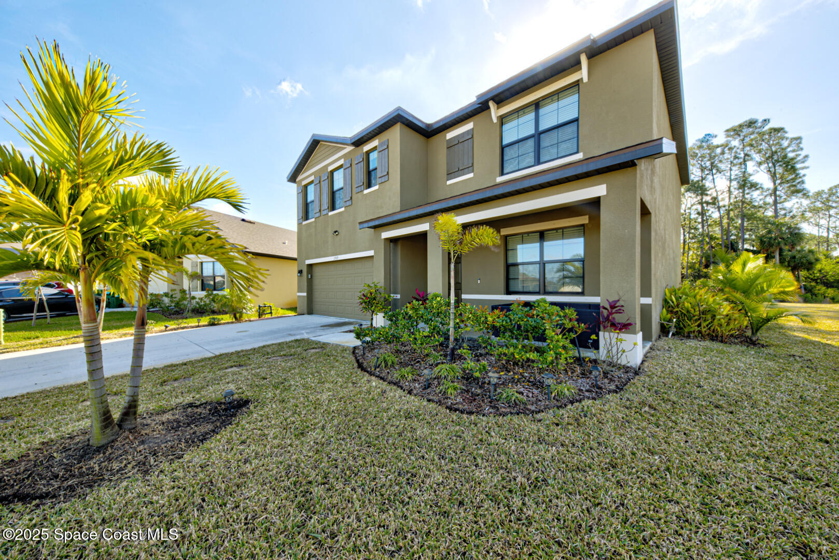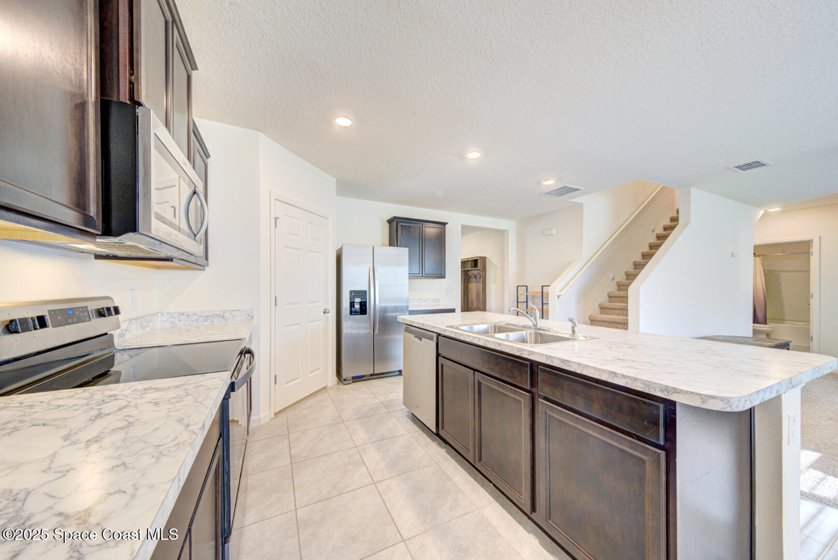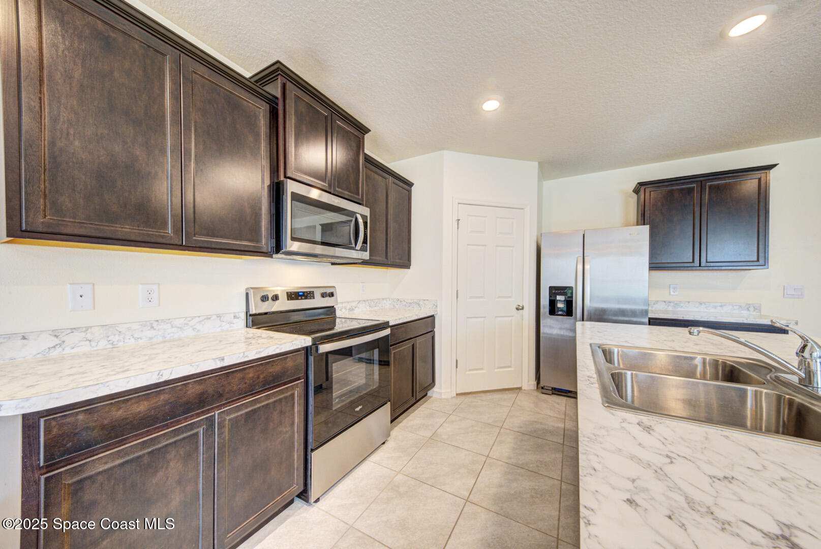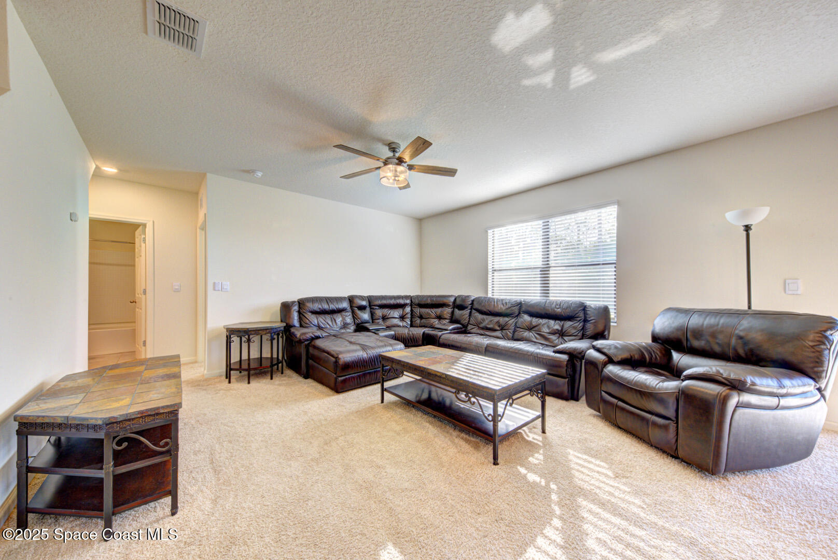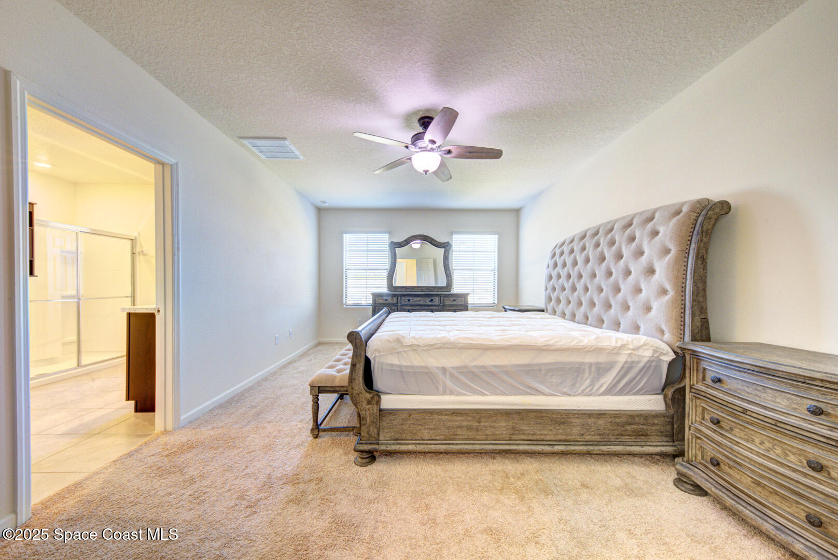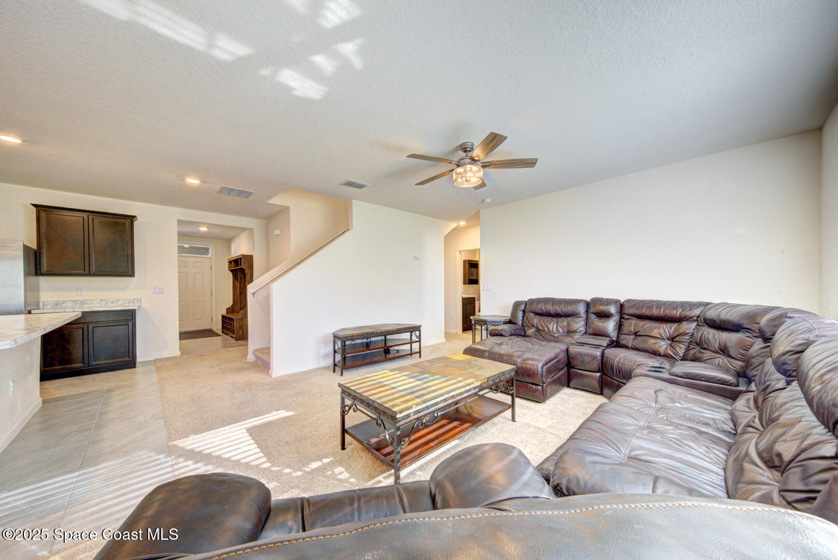1709 Morely Drive, Cocoa, FL, 32926
1709 Morely Drive, Cocoa, FL, 32926Basics
- Date added: Added 4 weeks ago
- Category: Residential
- Type: Single Family Residence
- Status: Active
- Bedrooms: 5
- Bathrooms: 3
- Area: 2674 sq ft
- Lot size: 0.19 sq ft
- Year built: 2022
- Subdivision Name: Adamson Creek Phase 1-C
- Bathrooms Full: 3
- Lot Size Acres: 0.19 acres
- Rooms Total: 10
- Zoning: Commercial/Residential/Office
- County: Brevard
- MLS ID: 1035407
Description
-
Description:
Welcome to Adamson Creek subdivision, Cocoa, Brevard County, Space Coast, Fl. This beautifully well maintained, recently built home is waiting for you. This spacious 2,600+ square footage plan, is a two-story home, with a split bedroom floor plan upstairs, including an extra loft/living room area, and so much more.
Show all description
The house has a total of 5 bedrooms, 3 full bathrooms, den/office, two living room areas, and an upstairs laundry room.
As you enter the house, the extra flex room is located off the hallway that could be used as a den/office or playroom etc.
As you continue down the hallway you will see the open kitchen, newer appliances, and plenty of counter top space with an oversized breakfast bar. A central living room, dining area, bedroom, and full bath complete the main level.
As you head upstairs, you will find a very spacious master bedroom with a luxury en-suite bathroom complete with ''his & hers'' closets. The upstairs bathroom offers a double sink, and a separate space for the toilet and bathtub/shower area, which is great when you need to share a bathroom. Make sure to check out the backyard which backs up to a nature reserve walking path. The yard is fully landscaped with an irrigation system. And as if this is not enough, the house is equipped with a security system , hurricane shutters, ring door bell, and ceiling fans with remotes in every room.
You will be steps away from the nature reserve walking path, and the community pool.
What are you waiting for, schedule your showing now and fall in love with this stunning home.
Location
- View: Trees/Woods, Protected Preserve
Building Details
- Construction Materials: Block, Stucco
- Sewer: Public Sewer
- Heating: Central, Electric, 1
- Current Use: Residential, Single Family
- Roof: Shingle
- Levels: Two
Video
- Virtual Tour URL Unbranded: https://www.propertypanorama.com/instaview/spc/1035407
Amenities & Features
- Laundry Features: Electric Dryer Hookup, Upper Level
- Flooring: Carpet, Tile
- Utilities: Cable Available, Electricity Connected, Sewer Connected, Water Available, Water Connected
- Association Amenities: Clubhouse, Jogging Path, Pool
- Fencing: Back Yard
- Parking Features: Attached
- Garage Spaces: 2, 1
- WaterSource: Public,
- Appliances: Dryer, Disposal, Electric Oven, ENERGY STAR Qualified Refrigerator, ENERGY STAR Qualified Dryer, Electric Water Heater, Ice Maker, ENERGY STAR Qualified Water Heater, Refrigerator, Washer
- Interior Features: Breakfast Bar, Built-in Features, Ceiling Fan(s), Entrance Foyer, Eat-in Kitchen, His and Hers Closets, Kitchen Island, Open Floorplan, Pantry, Smart Thermostat, Walk-In Closet(s), Primary Bathroom - Shower No Tub, Split Bedrooms
- Lot Features: Greenbelt, Sprinklers In Front
- Spa Features: Community
- Patio And Porch Features: Covered, Front Porch, Patio, Rear Porch
- Cooling: Central Air, Electric
Fees & Taxes
- Tax Assessed Value: $5,925.75
- Association Fee Frequency: Annually
School Information
- HighSchool: Cocoa
- Middle Or Junior School: Cocoa
- Elementary School: Fairglen
Miscellaneous
- Road Surface Type: Paved
- Listing Terms: Cash, Conventional, FHA, VA Loan
- Special Listing Conditions: Standard
Courtesy of
- List Office Name: EXP Realty, LLC

