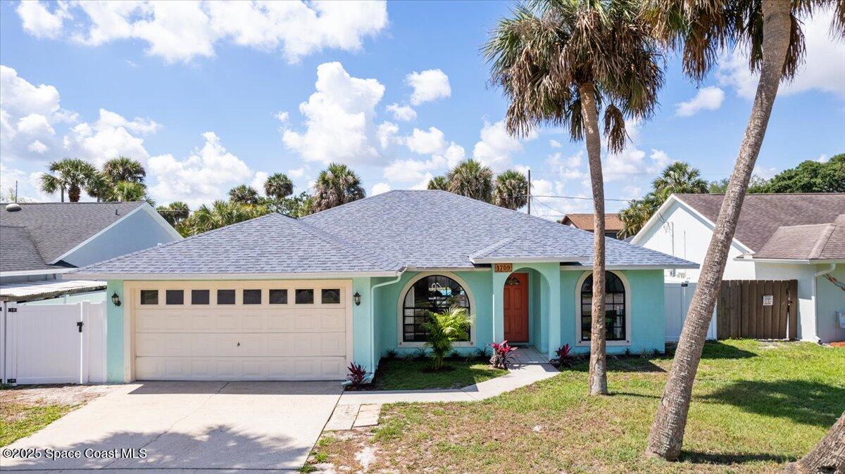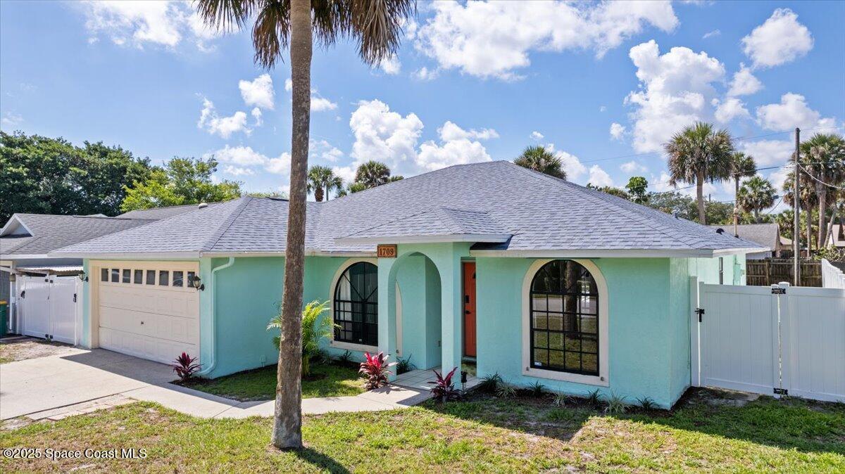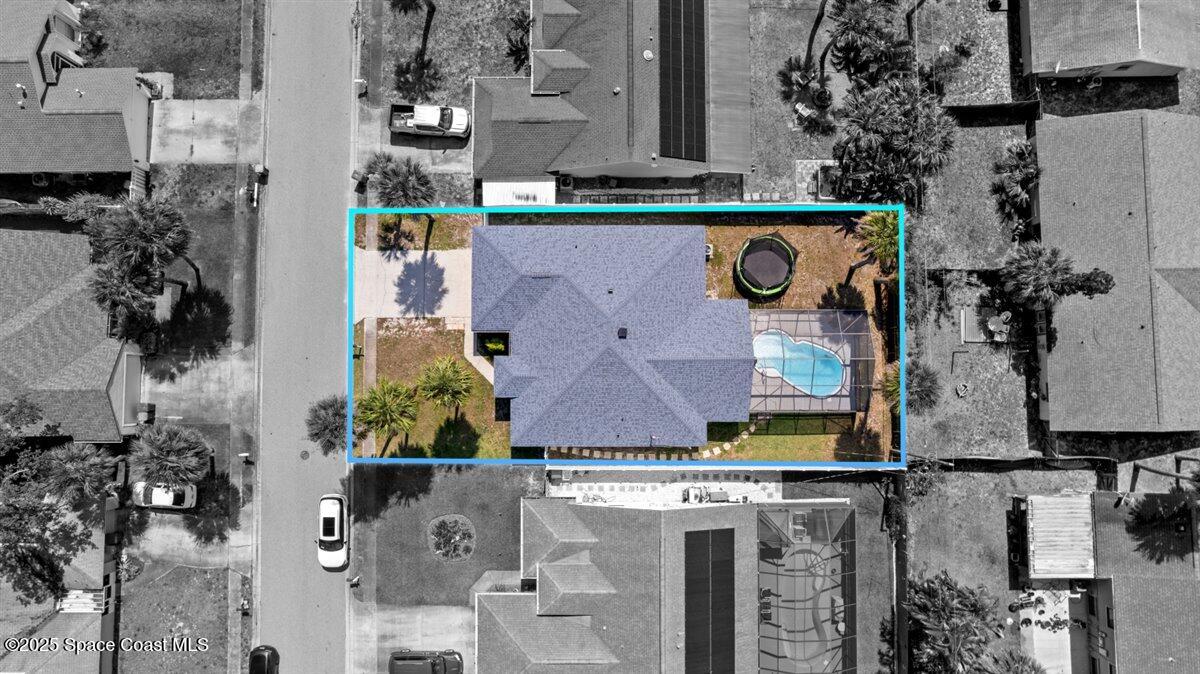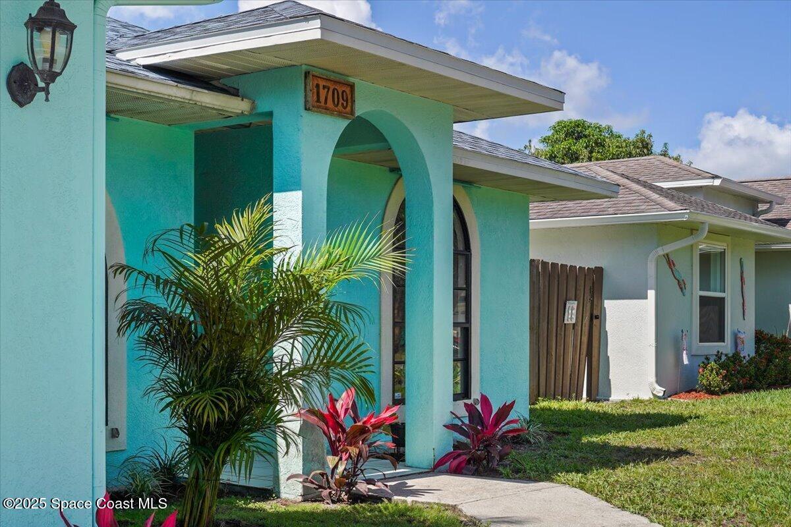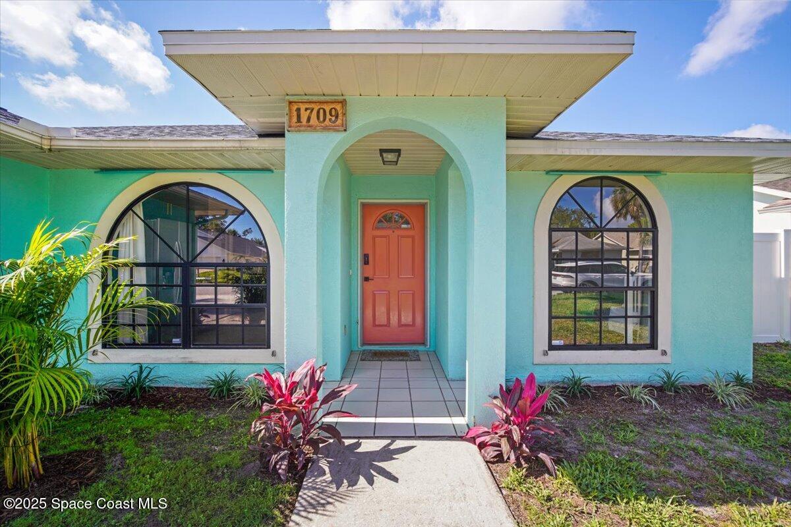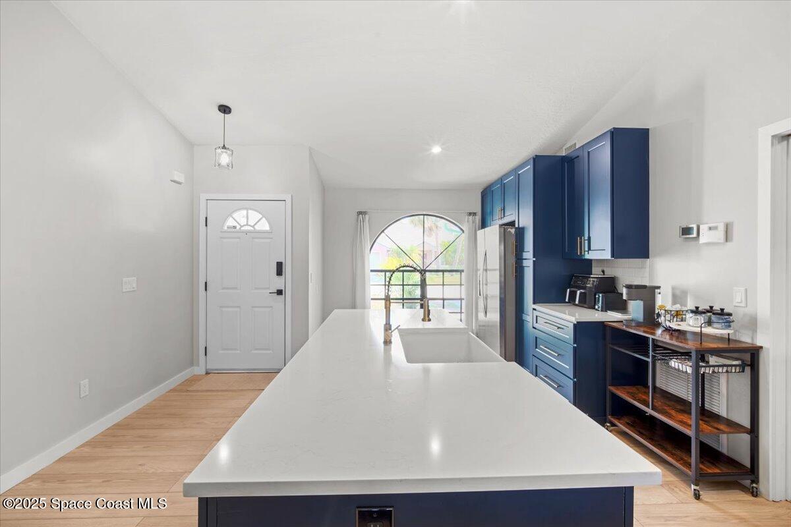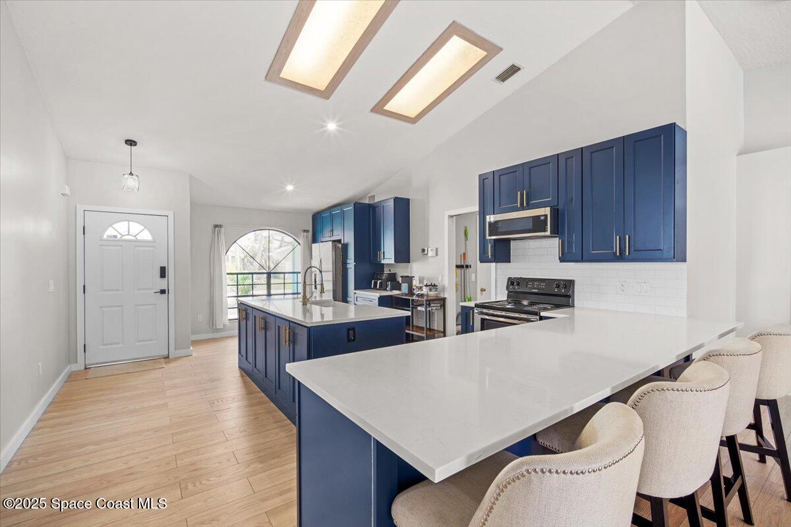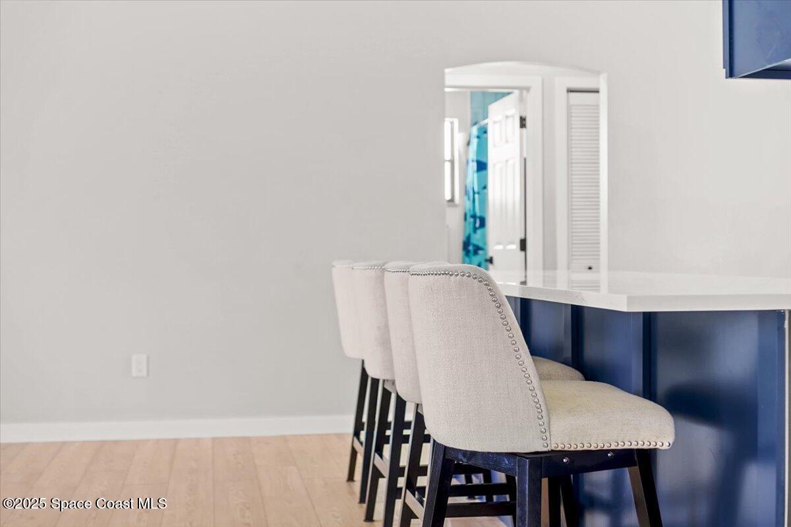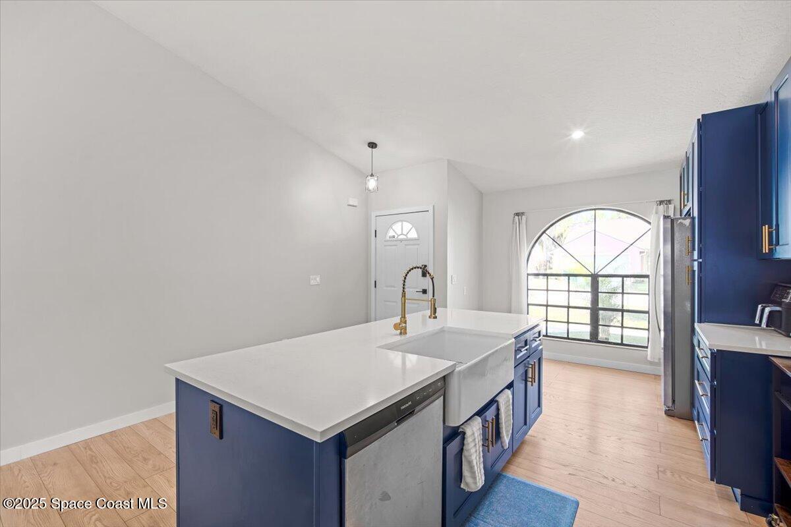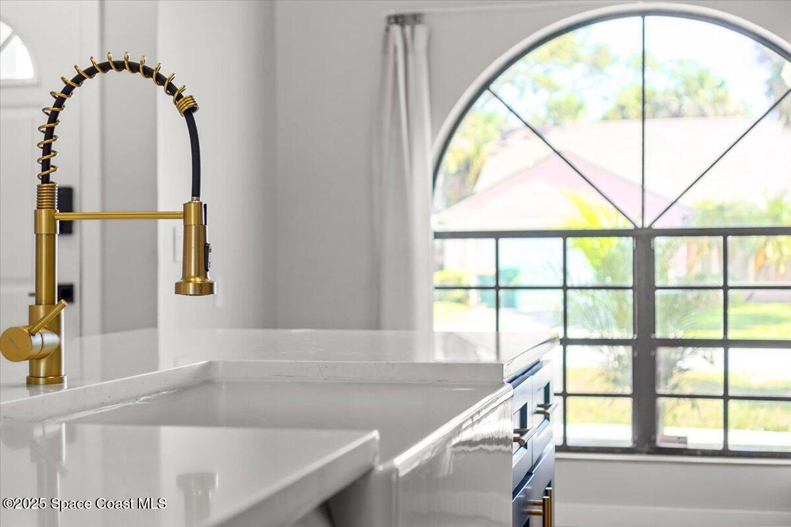1709 Palm Ridge Road, Melbourne, FL, 32935
1709 Palm Ridge Road, Melbourne, FL, 32935Basics
- Date added: Added 5 months ago
- Category: Residential
- Type: Single Family Residence
- Status: Active
- Bedrooms: 3
- Bathrooms: 2
- Area: 1495 sq ft
- Lot size: 0.17 sq ft
- Year built: 1990
- Subdivision Name: Part of SE 1/4 of SW 1/4 As Des
- Bathrooms Full: 2
- Lot Size Acres: 0.17 acres
- Rooms Total: 0
- Zoning: Residential
- County: Brevard
- MLS ID: 1046532
Description
-
Description:
Step into Palm Ridge Rd. A beautifully remodeled 3 Bed 2 Bath pool home in the heart of Melbourne. No piece of this home was left untouched in thoughtful remodel. Wood look tile throughout the entire home, a beautifully remodeled kitchen with stainless appliances wood cabinetry, quartz countertops, and an oversized island with under-mount sink. Generous sized bedrooms including master bathroom with dual vanity and walk in shower. Bathroom two placed between other bedrooms with vanity and bathtub. Common area opens up to a covered patio with wood ceiling. continue out to a resurfaced pool and screened enclosure. Accordion shutters give peace of mind during storm season. New water heater, Roof replaced in 2023 and newer AC. Quiet cul de sac road close to all major ammenities, Pineda , I95, and US1. This is truly a must see home to appreciate.
Show all description
Location
Building Details
- Construction Materials: Frame, Stucco
- Architectural Style: A-Frame
- Sewer: Public Sewer
- Heating: Central, 1
- Current Use: Residential
- Roof: Shingle
Video
- Virtual Tour URL Unbranded: https://www.propertypanorama.com/instaview/spc/1046532
Amenities & Features
- Pool Features: In Ground, Screen Enclosure
- Flooring: Tile
- Utilities: Cable Connected, Electricity Connected, Sewer Connected, Water Connected
- Fencing: Vinyl, Wood
- Parking Features: Garage, On Street
- Garage Spaces: 2, 1
- WaterSource: Public,
- Appliances: Convection Oven, Dryer, Dishwasher, Microwave, Refrigerator, Washer
- Interior Features: Ceiling Fan(s), Eat-in Kitchen, Kitchen Island, Walk-In Closet(s), Split Bedrooms
- Lot Features: Dead End Street
- Patio And Porch Features: Covered, Porch, Screened
- Exterior Features: Storm Shutters
- Cooling: Central Air
Fees & Taxes
- Tax Assessed Value: $4,357.57
School Information
- HighSchool: Eau Gallie
- Middle Or Junior School: Johnson
- Elementary School: Creel
Miscellaneous
- Road Surface Type: Asphalt
- Listing Terms: Cash, Conventional, FHA, VA Loan
- Special Listing Conditions: Standard
Courtesy of
- List Office Name: Blue Marlin Real Estate

