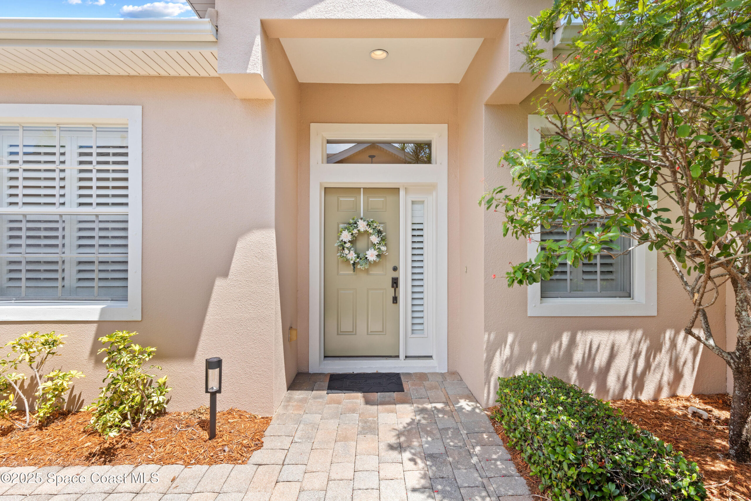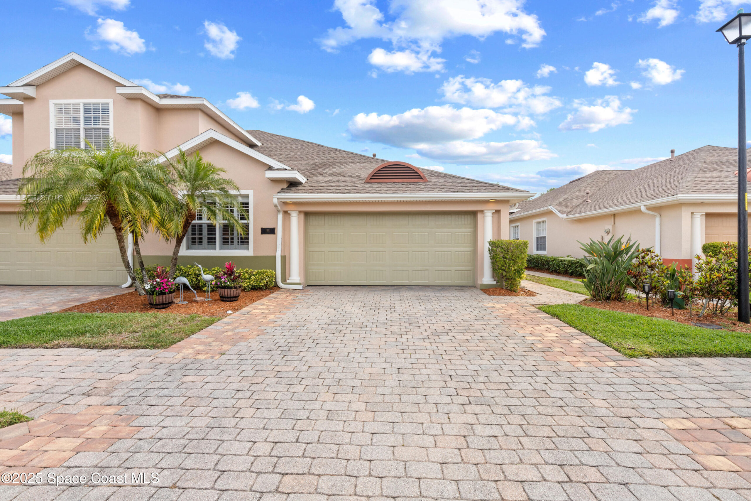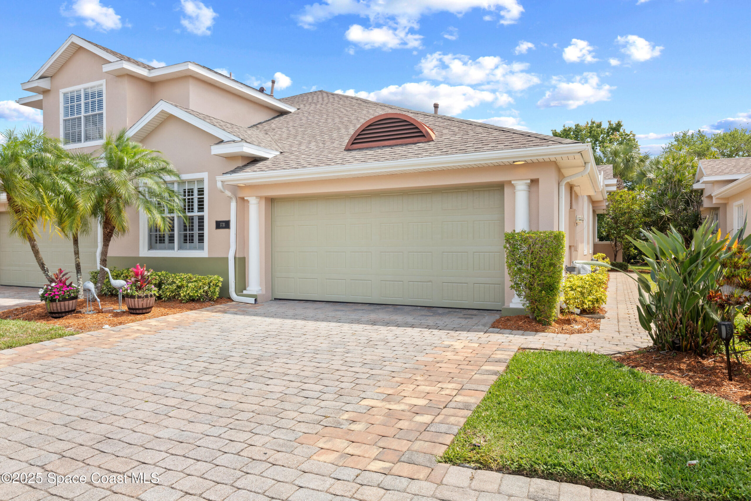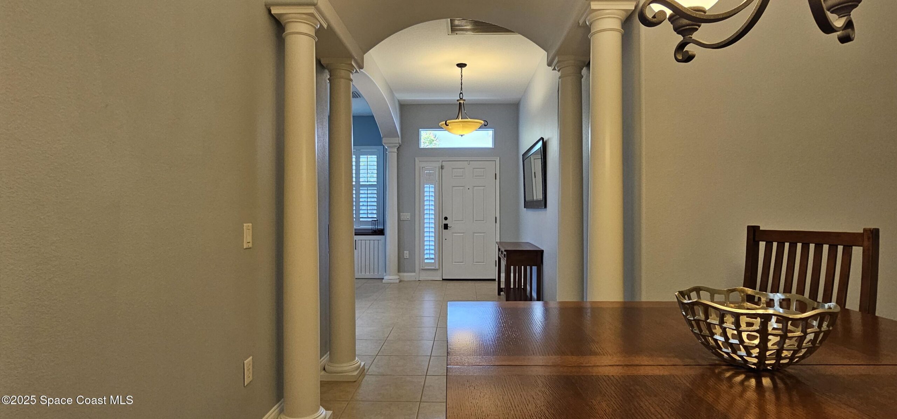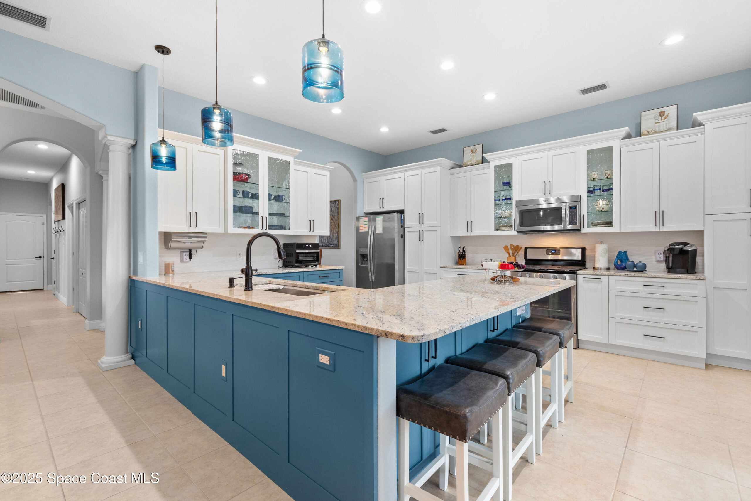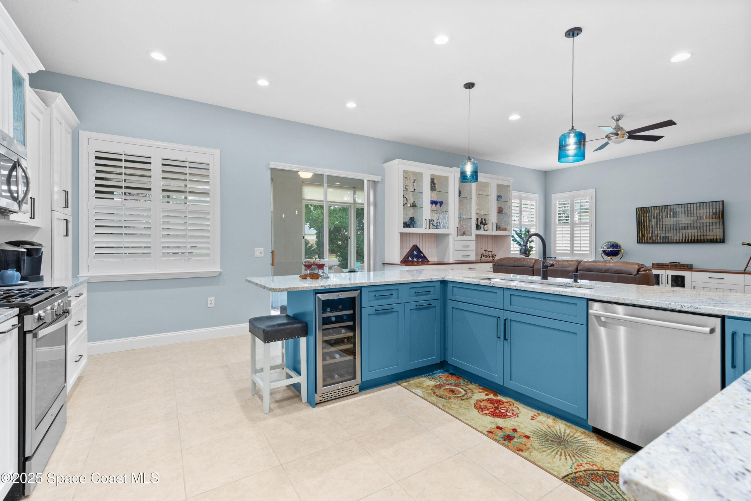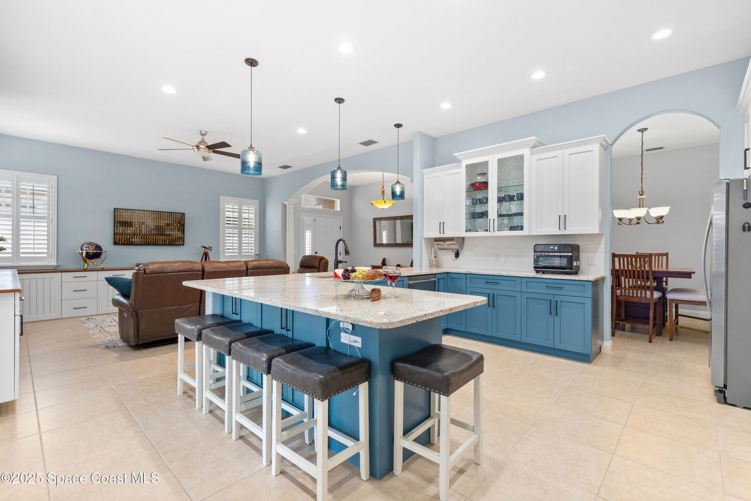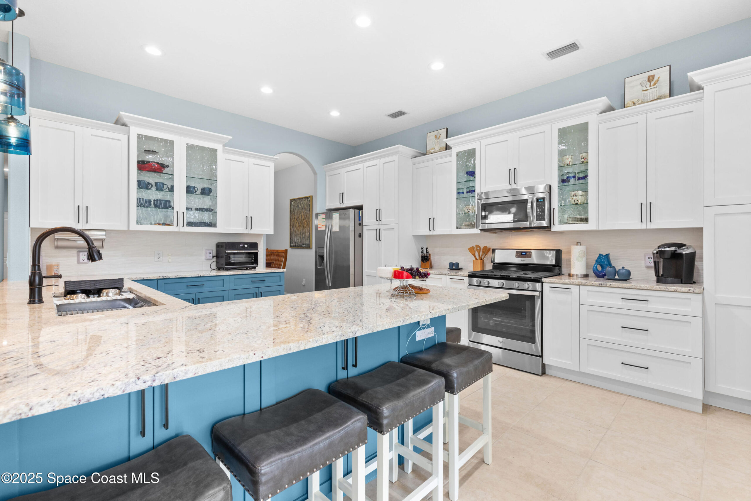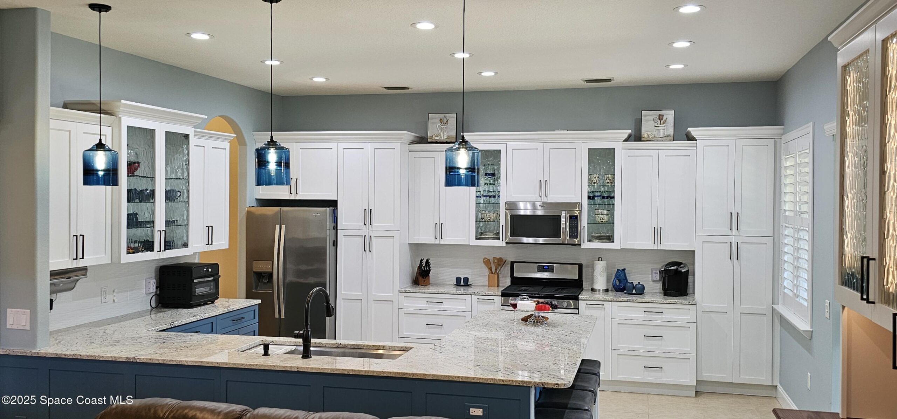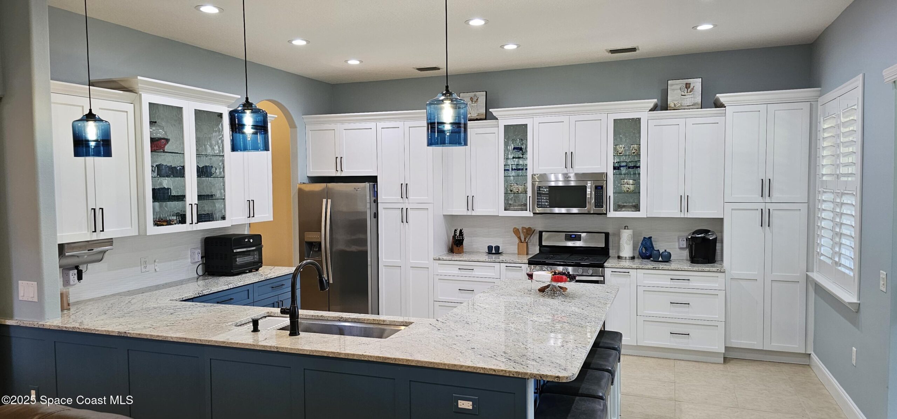1731 Kinsale Court, Melbourne, FL, 32940
1731 Kinsale Court, Melbourne, FL, 32940Basics
- Date added: Added 5 months ago
- Category: Residential
- Type: Townhouse
- Status: Active
- Bedrooms: 3
- Bathrooms: 2
- Area: 1816 sq ft
- Lot size: 0.09 sq ft
- Year built: 2006
- Subdivision Name: Ashford Harbour
- Bathrooms Full: 2
- Lot Size Acres: 0.09 acres
- Rooms Total: 0
- County: Brevard
- MLS ID: 1044319
Description
-
Description:
MOTIVATED SELLER! Spacious 3 bedroom, 2-bath townhome located in the highly sought-after gated community of Capron Ridge! This home features an open-concept layout with 10-ft ceilings. The kitchen is a chef's dream, boasting beautiful custom cabinetry, granite countertops & stainless appliances, combining elegance and functionality in every detail. It seamlessly flows into the living and dining areas, making entertaining a breeze. Tiled flooring in the main living areas, wood floors in 2 of the bedrooms, and a carpeted primary bedroom that leads into a spacious en-suite bath with a walk-in shower, corner garden tub, and dual vanities. The air-conditioned lanai offers year-round enjoyment. Community amenities include a clubhouse with event facilities, heated resort-style pool with lap lane, tennis/pickleball/shuffleboard courts, playground with basketball and volleyball, walking trails, and lakes with catch-and-release fishing. A+ schools, near to I-95, shopping, and dining.
Show all description
Location
- View: Trees/Woods
Building Details
- Construction Materials: Block, Frame, Stucco
- Architectural Style: Contemporary
- Sewer: Public Sewer
- Heating: Central, Heat Pump, Natural Gas, 1
- Current Use: Residential, Single Family
- Roof: Shingle
- Levels: One
Video
- Virtual Tour URL Unbranded: https://www.zillow.com/homedetails/1731-Kinsale-Ct-Melbourne-FL-32940/80773882_zpid/?imxlb=t,0
Amenities & Features
- Laundry Features: Electric Dryer Hookup, Gas Dryer Hookup, Lower Level, Washer Hookup
- Electric: 220 Volts in Garage, 100 Amp Service
- Flooring: Carpet, Tile, Wood
- Utilities: Cable Connected, Electricity Connected, Natural Gas Connected, Sewer Connected, Water Connected
- Association Amenities: Basketball Court, Clubhouse, Cable TV, Fitness Center, Gated, Jogging Path, Maintenance Grounds, Maintenance Structure, Park, Playground, Shuffleboard Court, Security, Tennis Court(s), Trash, Pickleball, Management - On Site, Management - Part Time, Pool
- Parking Features: Electric Vehicle Charging Station(s), Garage, Garage Door Opener
- Garage Spaces: 2, 1
- WaterSource: Public,
- Appliances: Dryer, Disposal, Dishwasher, Electric Oven, Freezer, Gas Oven, Gas Range, Gas Water Heater, Instant Hot Water, Ice Maker, Microwave, Plumbed For Ice Maker, Refrigerator, Washer, Wine Cooler
- Interior Features: Breakfast Bar, Built-in Features, Ceiling Fan(s), Entrance Foyer, Eat-in Kitchen, Open Floorplan, Pantry, Primary Downstairs, Smart Thermostat, Solar Tube(s), Walk-In Closet(s), Primary Bathroom -Tub with Separate Shower
- Lot Features: Sprinklers In Front, Sprinklers In Rear
- Spa Features: Community, Heated
- Patio And Porch Features: Glass Enclosed, Rear Porch
- Exterior Features: Storm Shutters
- Cooling: Central Air, Electric, Split System
Fees & Taxes
- Tax Assessed Value: $3,241.61
- Association Fee Frequency: Quarterly
- Association Fee Includes: Maintenance Grounds, Maintenance Structure
School Information
- HighSchool: Viera
- Middle Or Junior School: Kennedy
- Elementary School: Quest
Miscellaneous
- Road Surface Type: Asphalt, Paved
- Listing Terms: Cash, Conventional, FHA, VA Loan
- Special Listing Conditions: Standard
- Pets Allowed: Cats OK, Dogs OK
Courtesy of
- List Office Name: Sunstate Realty&Property Mgmt.

