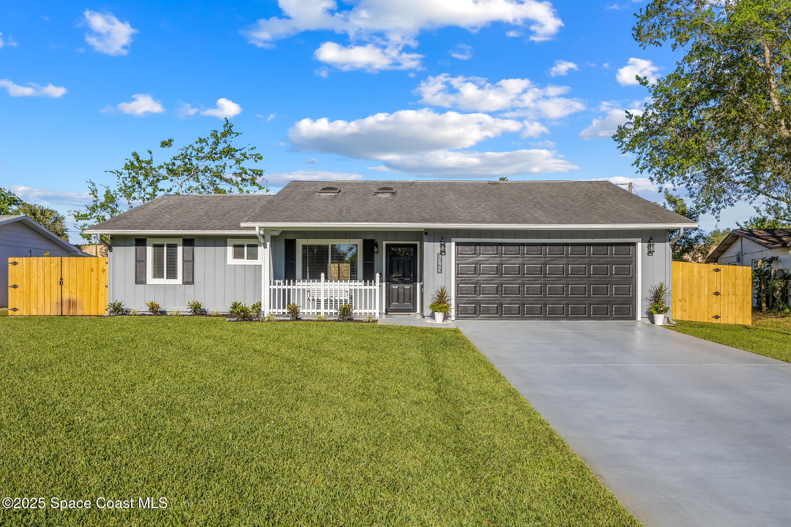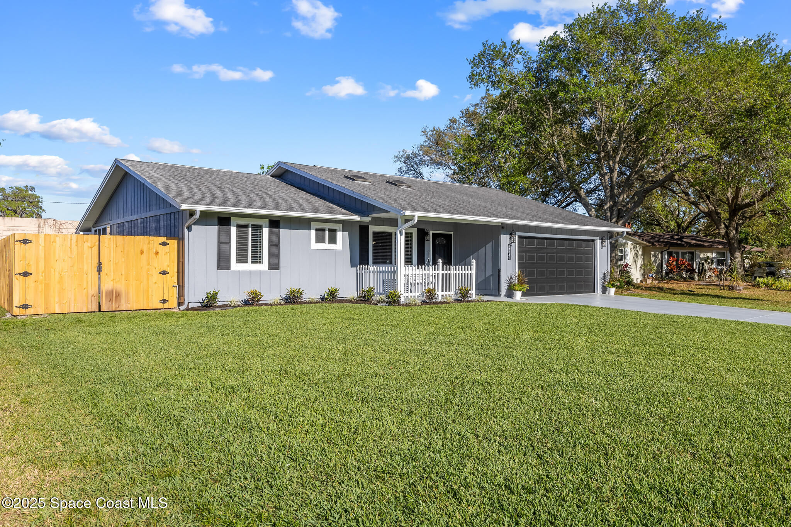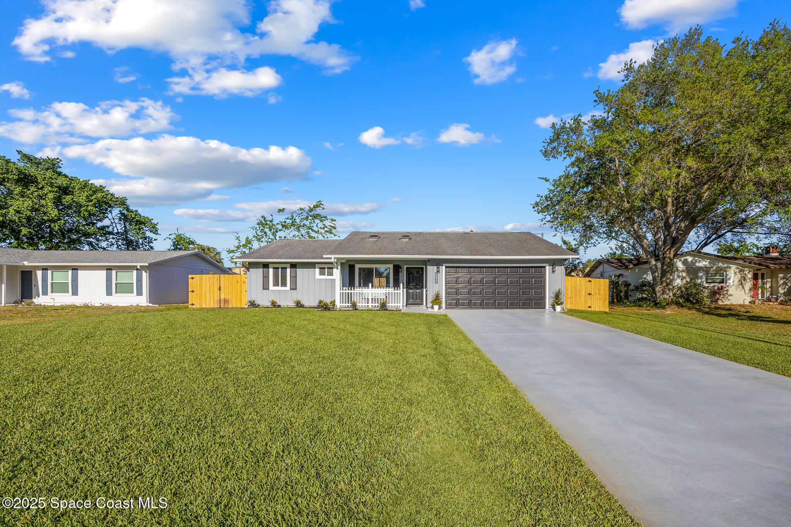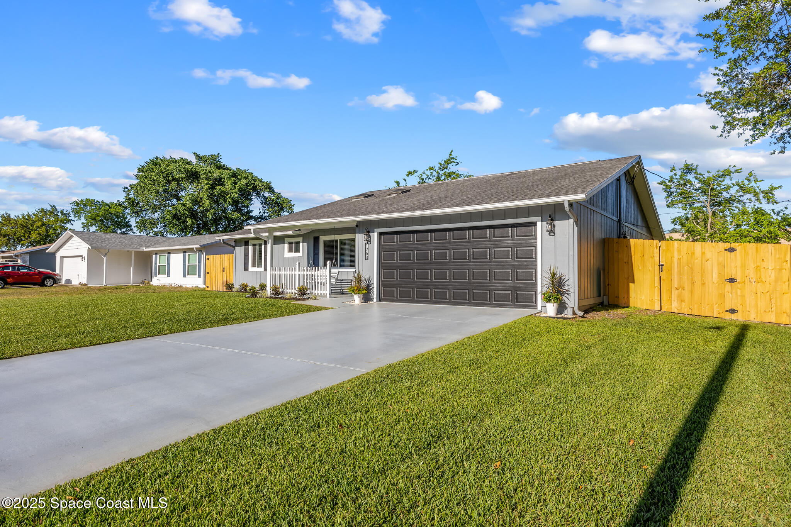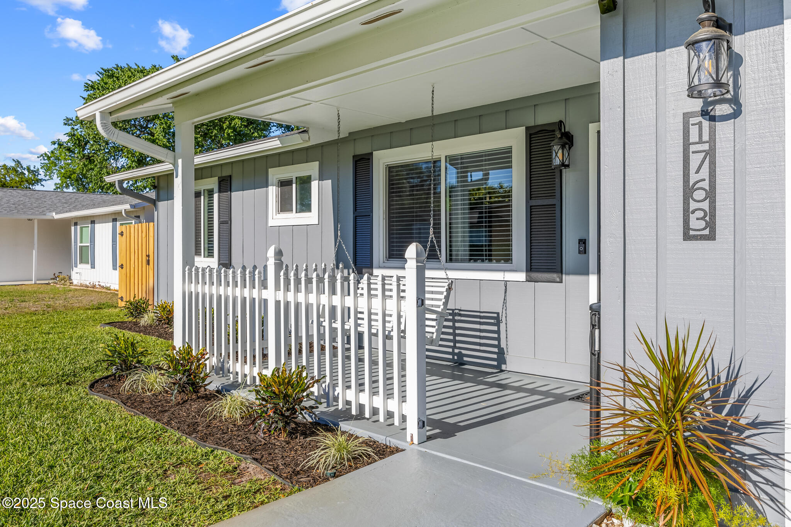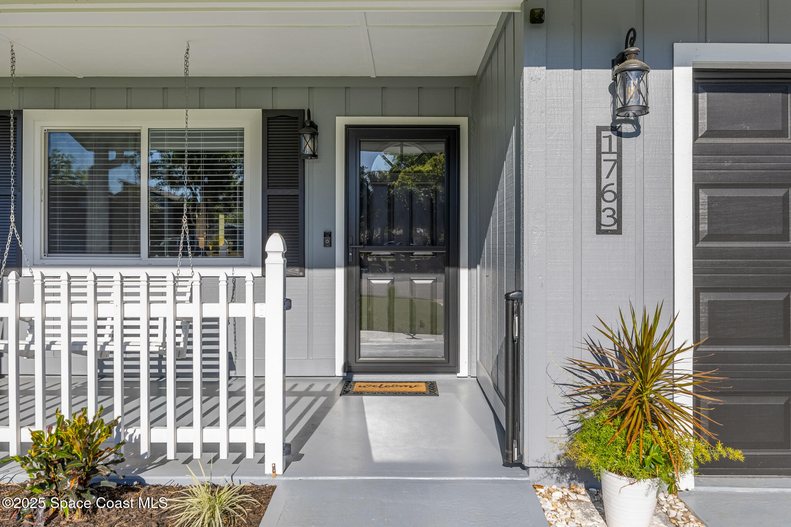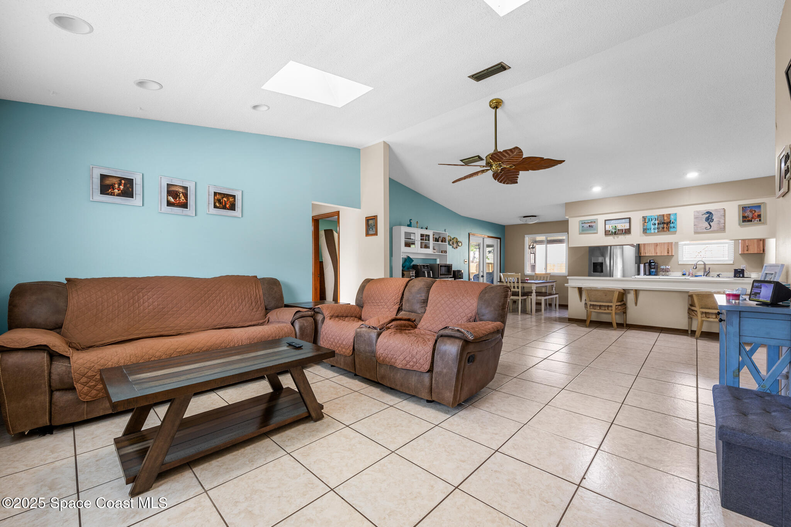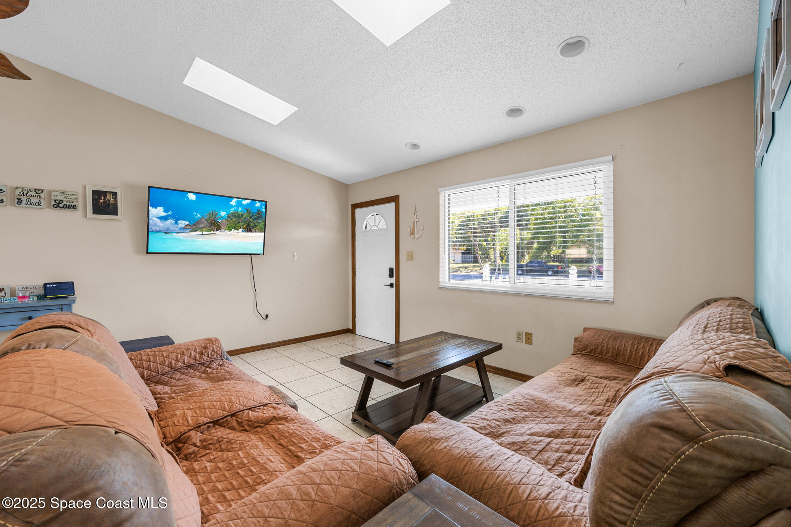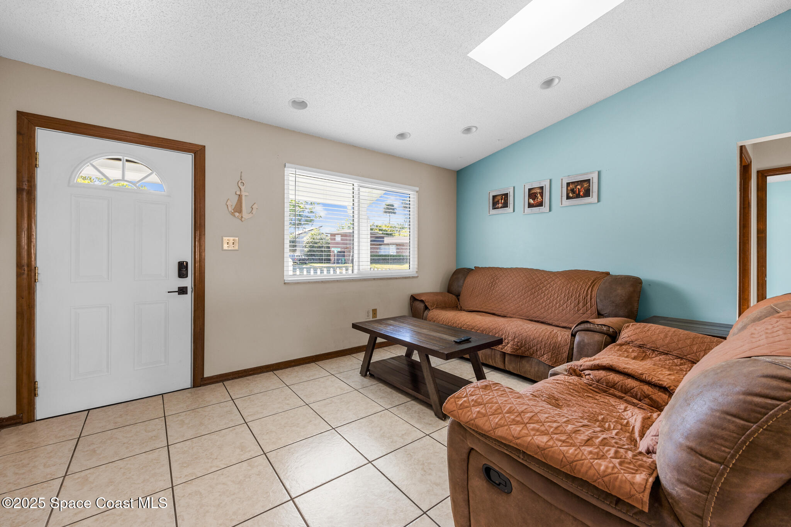1763 Poinciana Avenue, Titusville, FL, 32796
1763 Poinciana Avenue, Titusville, FL, 32796Basics
- Date added: Added 6 months ago
- Category: Residential
- Type: Single Family Residence
- Status: Active
- Bedrooms: 3
- Bathrooms: 2
- Area: 1420 sq ft
- Lot size: 0.24 sq ft
- Year built: 1985
- Subdivision Name: Sherwood Estates Unit 4
- Bathrooms Full: 2
- Lot Size Acres: 0.24 acres
- Rooms Total: 0
- Zoning: Residential
- County: Brevard
- MLS ID: 1041689
Description
-
Description:
Price Reduced!!!! Seller to provide up to $5,000 towards buyers closing costs!!!
Beautiful 3-Bedroom Home in Titusville, FL
Welcome to this well-maintained 3-bedroom, 2-bathroom home offering 1,420 sq ft of comfortable living space in the heart of Titusville. Featuring an open-concept living area and a desirable split-bedroom layout, this home provides both functionality and privacy—perfect for families or anyone seeking space to relax and entertain.Step outside to enjoy a large backyard with a new wood fence (2025)—ideal for kids, pets, or weekend barbecues.
Recent upgrades offer peace of mind and value:
• Roof (2018)
• A/C (2021)
• New double pane windows (2025)
• Fresh exterior paint (2024)This move-in ready home combines modern updates with charm and is conveniently located near schools, shopping, and local parks. Don't miss your chance to own a solid, updated property in one of Titusville's established neighborhoods.
Show all description
Location
Building Details
- Construction Materials: Frame, Wood Siding
- Sewer: Public Sewer
- Heating: Central, Electric, 1
- Current Use: Residential, Single Family
- Roof: Shingle
- Levels: One
Video
- Virtual Tour URL Unbranded: https://www.propertypanorama.com/instaview/spc/1041689
Amenities & Features
- Laundry Features: Electric Dryer Hookup, In Garage
- Flooring: Tile, Wood
- Utilities: Electricity Connected, Sewer Connected, Water Connected
- Fencing: Back Yard, Wood
- Parking Features: Attached, Garage, Garage Door Opener, On Street
- Garage Spaces: 2, 1
- WaterSource: Public,
- Appliances: Dishwasher, Electric Range, Electric Water Heater, Refrigerator
- Interior Features: Breakfast Bar, Ceiling Fan(s), Eat-in Kitchen, Kitchen Island, Open Floorplan, Vaulted Ceiling(s), Walk-In Closet(s), Primary Bathroom - Shower No Tub, Split Bedrooms
- Lot Features: Cul-De-Sac, Sprinklers In Front, Sprinklers In Rear
- Window Features: Skylight(s)
- Patio And Porch Features: Covered, Glass Enclosed, Rear Porch
- Exterior Features: Impact Windows
- Cooling: Central Air, Electric, Wall/Window Unit(s)
Fees & Taxes
- Tax Assessed Value: $3,393.82
School Information
- HighSchool: Astronaut
- Middle Or Junior School: Madison
- Elementary School: Oak Park
Miscellaneous
- Road Surface Type: Asphalt
- Listing Terms: Cash, Conventional, FHA, VA Loan
- Special Listing Conditions: Standard
- Pets Allowed: Yes
Courtesy of
- List Office Name: LPT Realty, LLC

