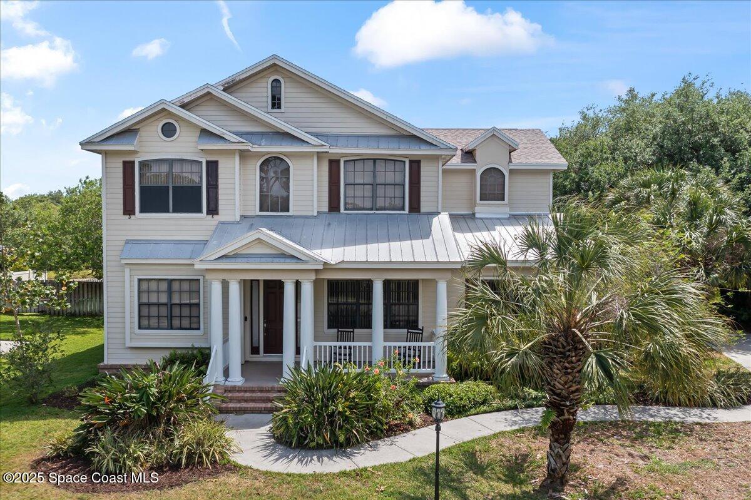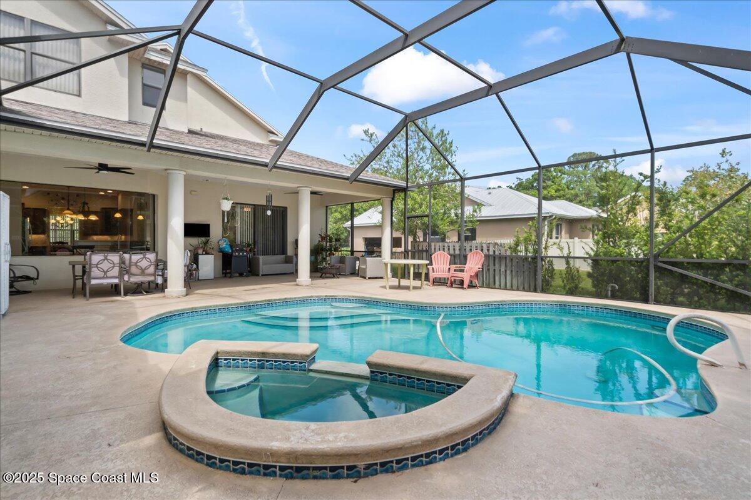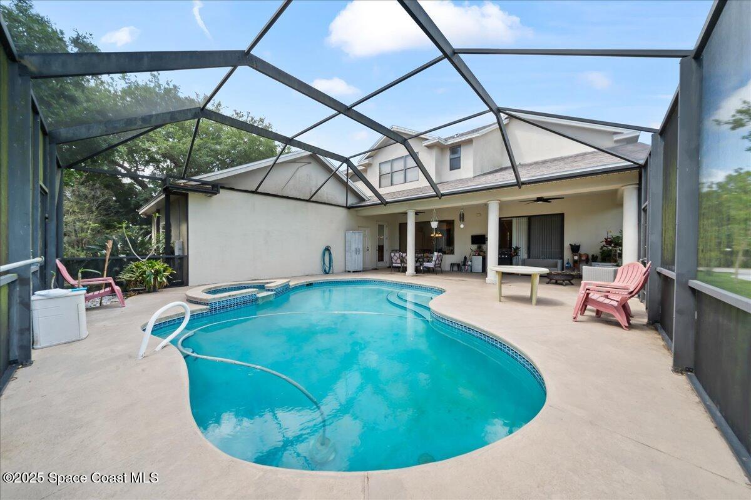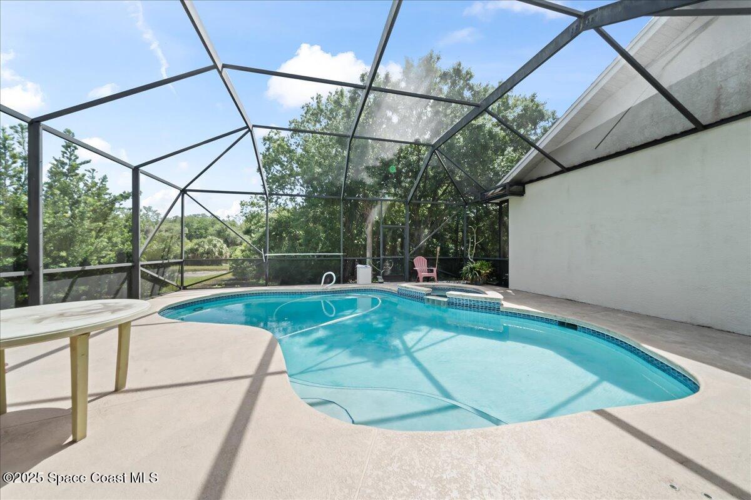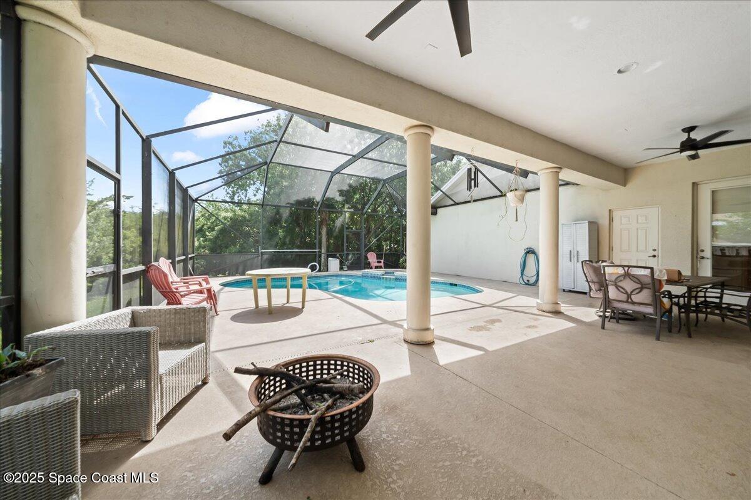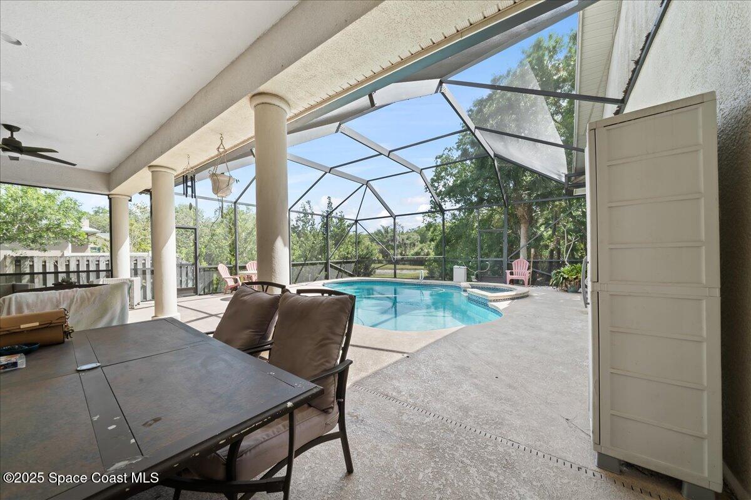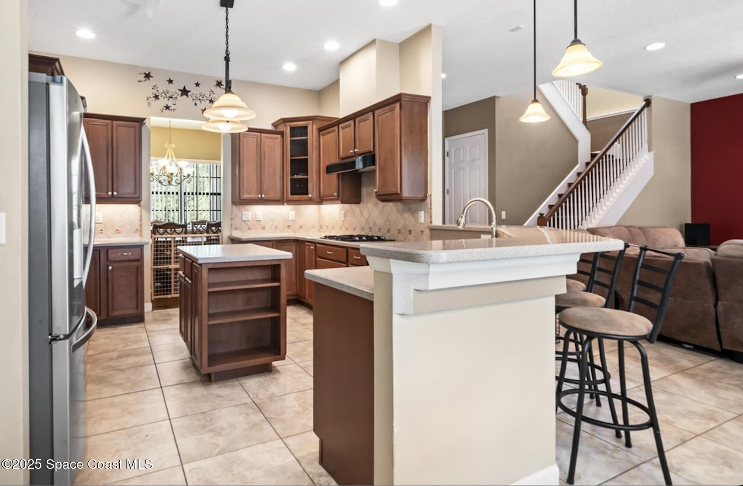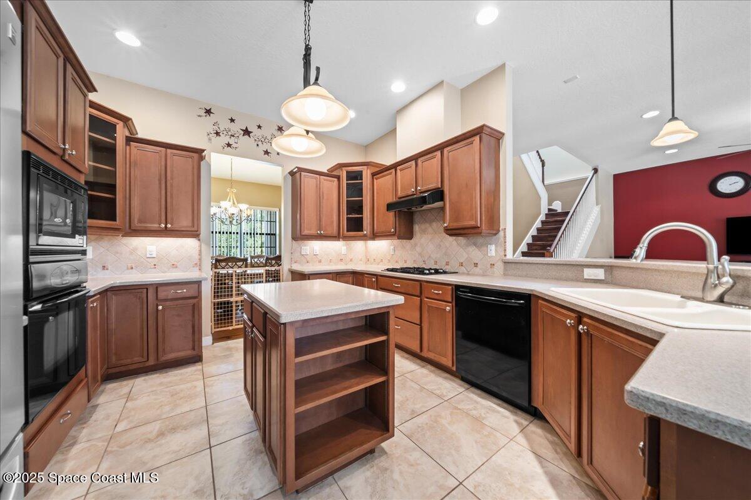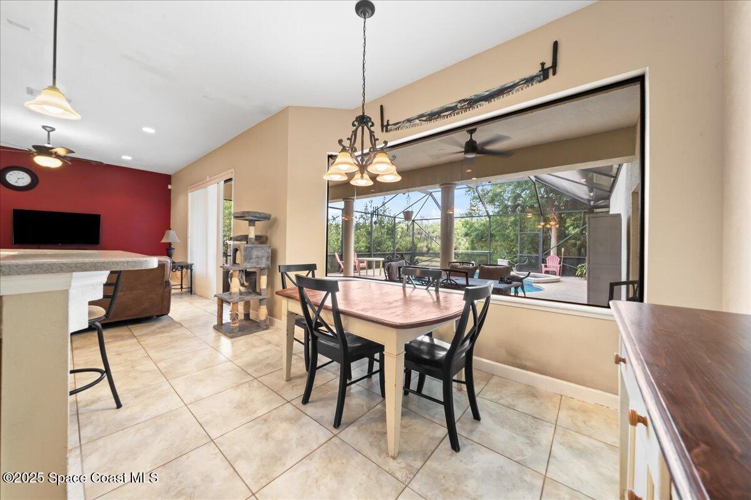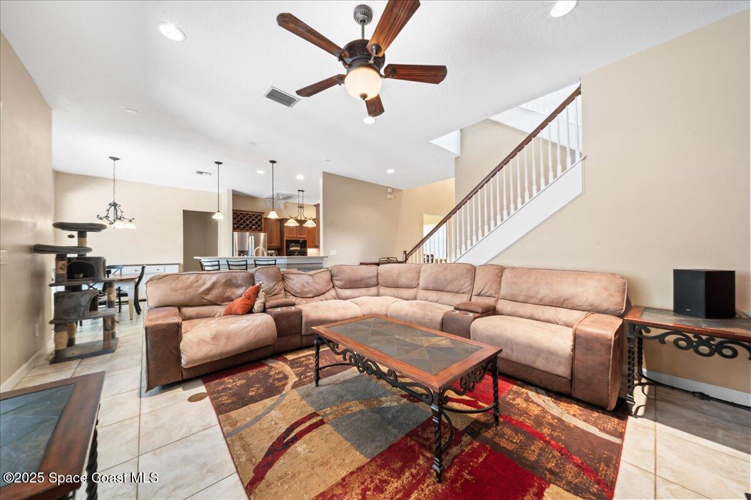1777 Sienna Drive, Melbourne, FL, 32934
1777 Sienna Drive, Melbourne, FL, 32934Basics
- Date added: Added 6 months ago
- Category: Residential
- Type: Single Family Residence
- Status: Active
- Bedrooms: 5
- Bathrooms: 3
- Area: 2971 sq ft
- Lot size: 0.5 sq ft
- Year built: 2005
- Subdivision Name: Aurora Woods
- Bathrooms Full: 3
- Lot Size Acres: 0.5 acres
- Rooms Total: 0
- Zoning: Residential
- County: Brevard
- MLS ID: 1042883
Description
-
Description:
Step into serenity with this stunning 5-bedroom, 3-bath home located in the highly sought-after community of Aurora Woods. This beautiful, gated neighborhood, with only 30 homes, offers an unparalleled sense of peace and privacy, making it the perfect place to call home. Inside, you'll find a spacious, layout designed for both comfort and functionality. Enjoy outdoor living with a covered saltwater pool and a relaxing hot tub, perfect for unwinding. Additional highlights include a large 2-car garage, office space, natural gas for energy efficiency and recent updates, including a new roof (installed in 2020/2025) and newer AC units (2023/2024). In Aurora Woods, you're not just buying a home—you're becoming part of a community that truly feels like home.
Show all description
Location
- View: Pond, Pool
Building Details
- Building Area Total: 4109 sq ft
- Construction Materials: Stucco, Wood Siding
- Architectural Style: Traditional
- Sewer: Public Sewer
- Heating: Central, 1
- Current Use: Residential, Single Family
- Roof: Metal, Shingle
- Levels: Two, Multi/Split
Video
- Virtual Tour URL Unbranded: https://www.propertypanorama.com/instaview/spc/1042883
Amenities & Features
- Laundry Features: Electric Dryer Hookup, Gas Dryer Hookup, Washer Hookup
- Pool Features: In Ground, Screen Enclosure
- Flooring: Other, Tile
- Utilities: Cable Connected, Electricity Connected, Natural Gas Connected, Sewer Connected, Water Connected
- Association Amenities: Gated
- Parking Features: Garage, Garage Door Opener
- Garage Spaces: 2, 1
- WaterSource: Public,
- Appliances: Disposal, Dishwasher, Gas Cooktop, Gas Oven, Gas Range, Gas Water Heater, Microwave
- Interior Features: Ceiling Fan(s), Entrance Foyer, Kitchen Island, Pantry, Vaulted Ceiling(s)
- Lot Features: Sprinklers In Front, Sprinklers In Rear, Dead End Street
- Spa Features: In Ground, Private
- Patio And Porch Features: Covered, Patio, Rear Porch, Screened
- Cooling: Central Air
Fees & Taxes
- Tax Assessed Value: $4,079.56
- Association Fee Frequency: Annually
School Information
- HighSchool: Eau Gallie
- Middle Or Junior School: Johnson
- Elementary School: Sabal
Miscellaneous
- Road Surface Type: Asphalt
- Listing Terms: Cash, Conventional, FHA, VA Loan
- Special Listing Conditions: Standard
- Pets Allowed: Yes
Courtesy of
- List Office Name: LoKation

