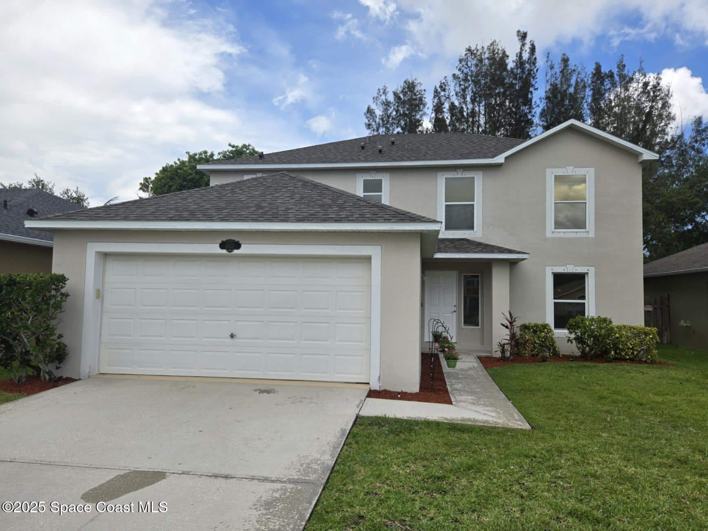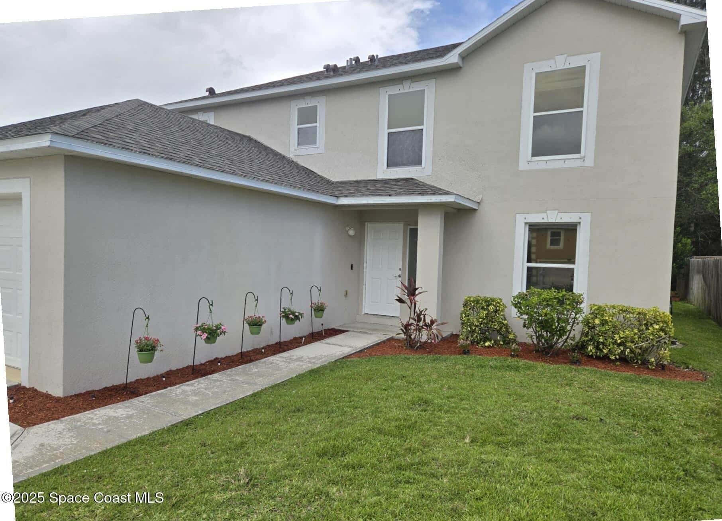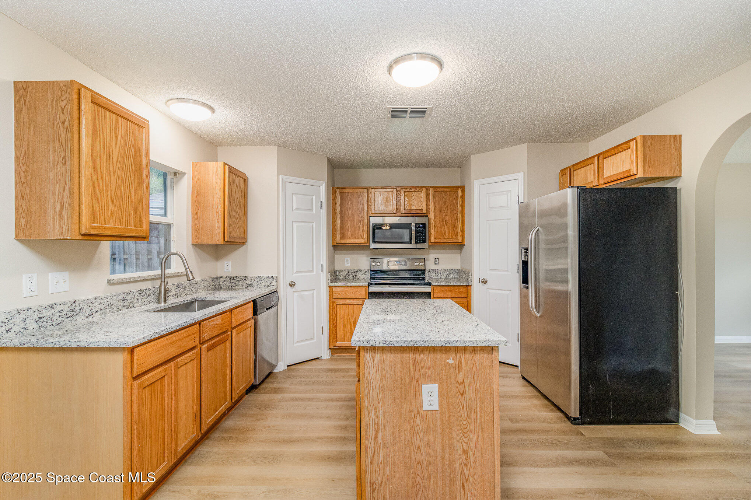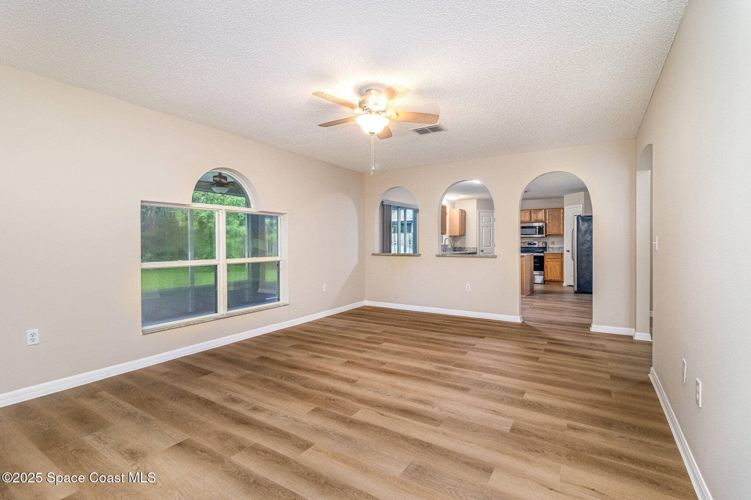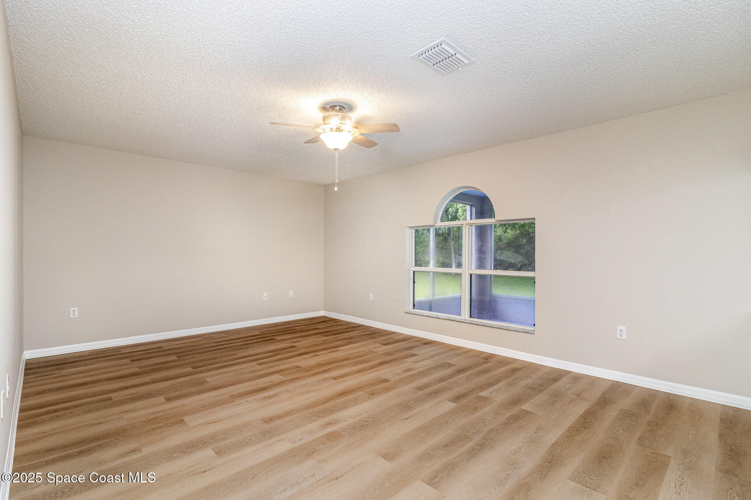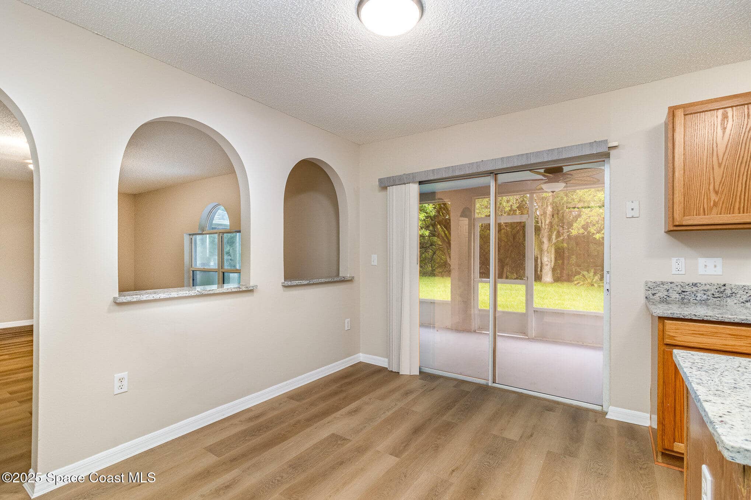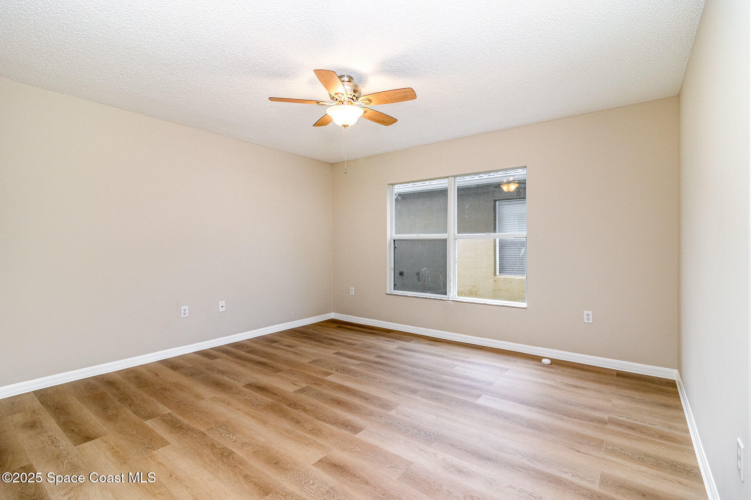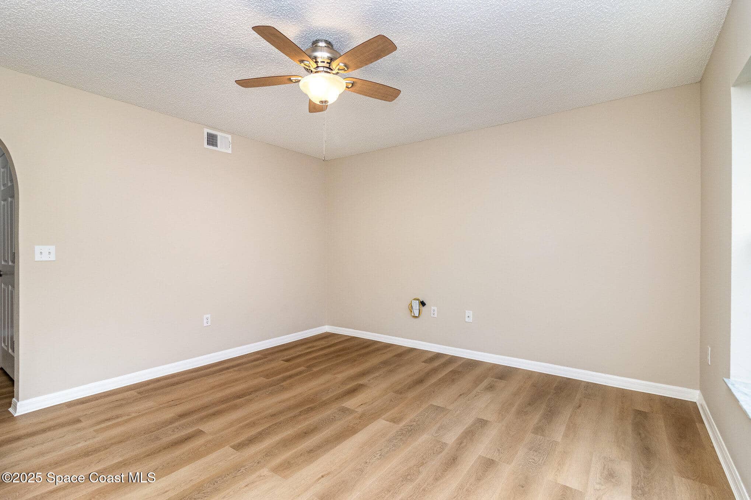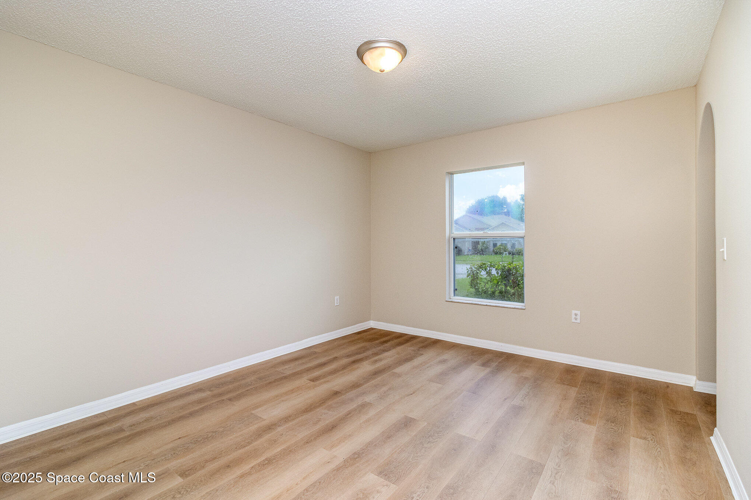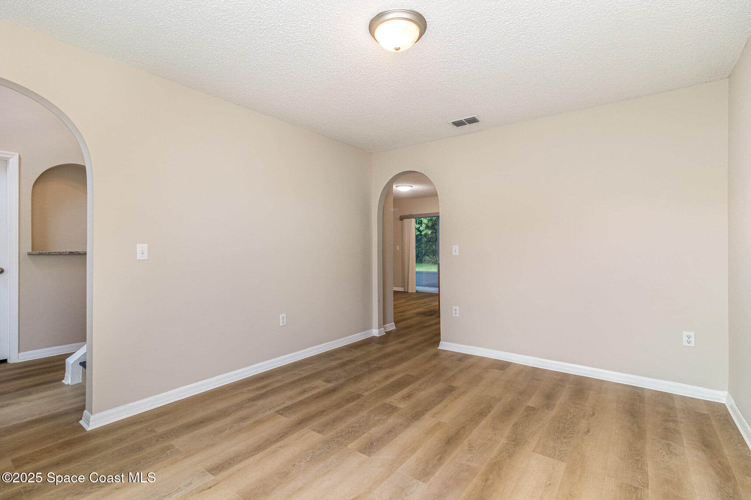1823 Sorento Circle, Melbourne, FL, 32904
1823 Sorento Circle, Melbourne, FL, 32904Basics
- Date added: Added 5 months ago
- Category: Residential
- Type: Single Family Residence
- Status: Active
- Bedrooms: 4
- Bathrooms: 3
- Area: 2252 sq ft
- Lot size: 0.14 sq ft
- Year built: 2004
- Subdivision Name: Sheridan Lakes Phase 2
- Bathrooms Full: 2
- Lot Size Acres: 0.14 acres
- Rooms Total: 0
- County: Brevard
- MLS ID: 1045989
Description
-
Description:
Welcome to this newly renovated home the gated community of Sheridan Lakes. The property features a new roof, luxury vinyl plank flooring on the first floor, new carpet on the second floor, new granite countertops in the kitchen, updated commodes, and a freshly painted interior. The second floor includes four bedrooms, while the first floor offers a spacious flex room, perfect for use as an office, playroom, gym, or other purposes. The kitchen boasts two pantries and a central island. Conveniently located between two I-95 exits, the community allows for easy travel north and south. It is approximately one mile from Sam's Club, a movie theater, and a variety of restaurants, with 15-20 minute drive to the beaches. The area offers ample shopping opportunities and is ideal for professionals working at Harris, Lockheed Martin, or Northrup Grumman. The home provides convenient access to Melbourne Airport, with 45-minute to one-hour drive to Orlando Airport and Orlando parks
Show all description
Location
Building Details
- Construction Materials: Block, Concrete, Stucco
- Sewer: Public Sewer
- Heating: Electric, 1
- Current Use: Residential, Single Family
- Roof: Shingle
Video
- Virtual Tour URL Unbranded: https://www.propertypanorama.com/instaview/spc/1045989
Amenities & Features
- Flooring: Laminate, Vinyl
- Utilities: Sewer Connected
- Parking Features: Garage
- Garage Spaces: 2, 1
- WaterSource: Public,
- Appliances: Dryer, Disposal, Dishwasher, Electric Range, Electric Water Heater, Microwave, Refrigerator, Washer
- Interior Features: Entrance Foyer, Eat-in Kitchen, Kitchen Island, Pantry, Walk-In Closet(s), Primary Bathroom -Tub with Separate Shower
- Lot Features: Other
- Patio And Porch Features: Covered, Rear Porch, Screened
- Cooling: Central Air, Electric
Fees & Taxes
- Tax Assessed Value: $4,561.33
- Association Fee Frequency: Annually
School Information
- HighSchool: Melbourne
- Middle Or Junior School: Central
- Elementary School: Roy Allen
Miscellaneous
- Road Surface Type: Asphalt
- Listing Terms: Cash, Conventional, FHA, VA Loan
- Special Listing Conditions: Standard
Courtesy of
- List Office Name: RE/MAX Elite

