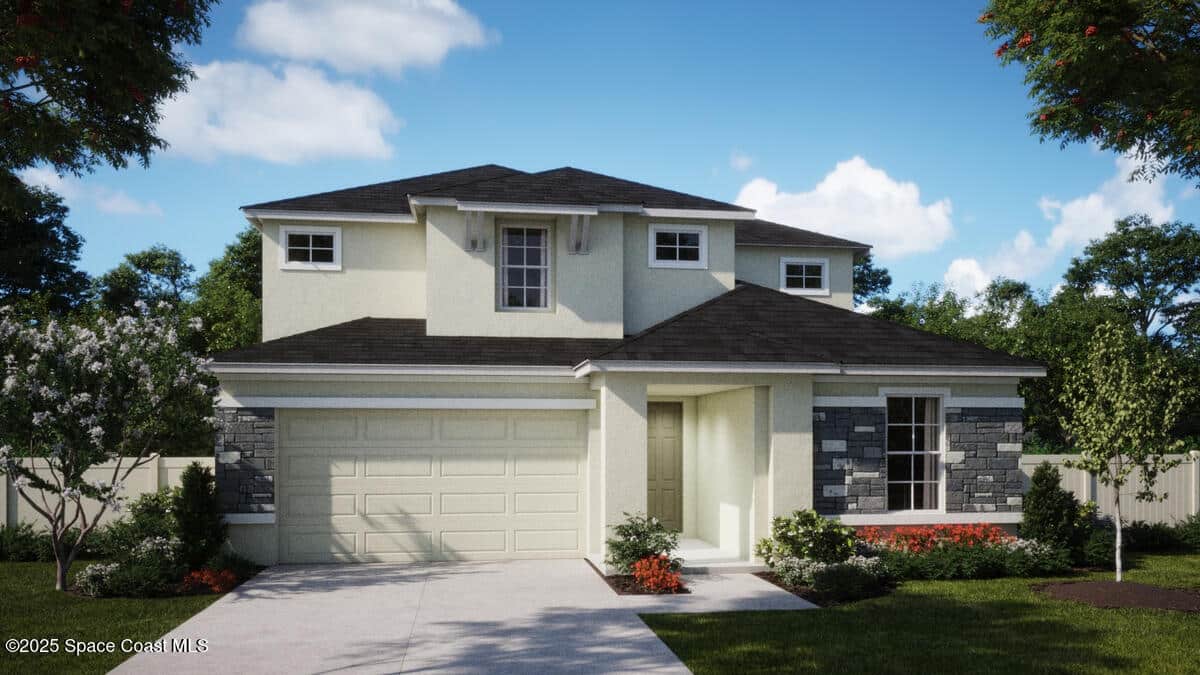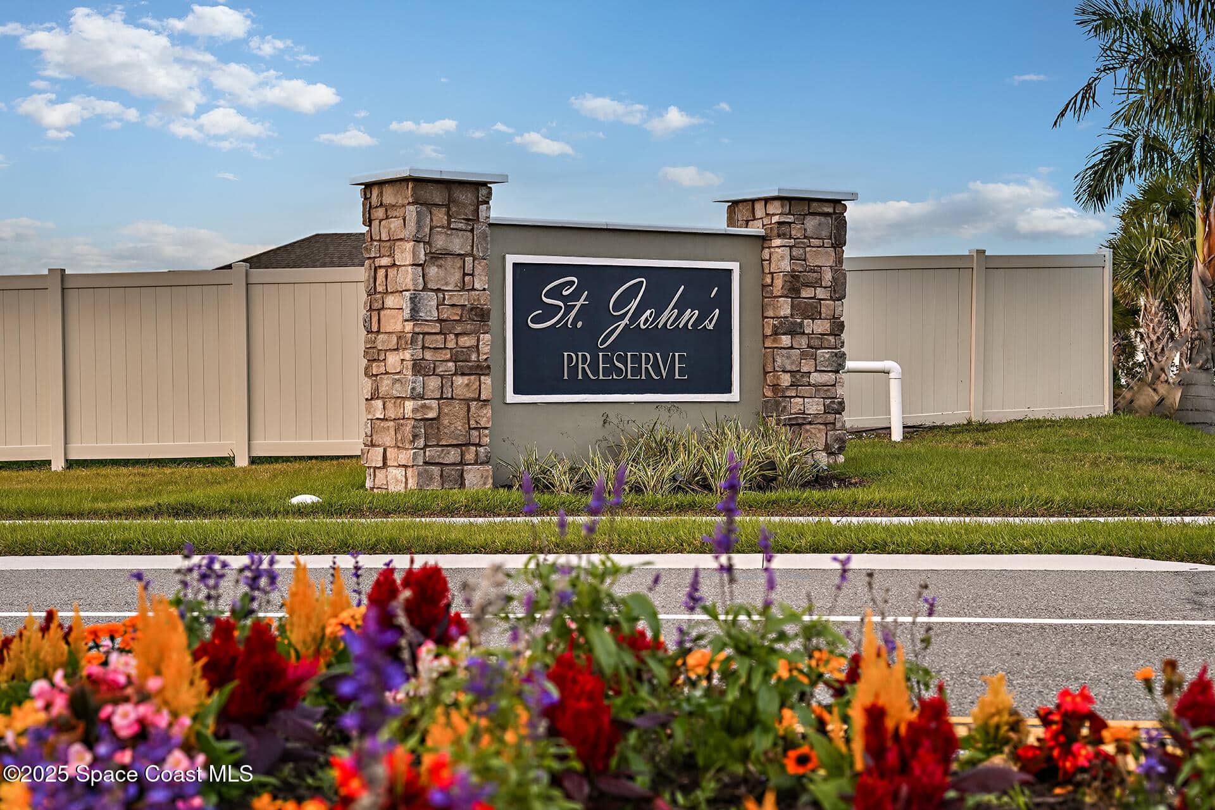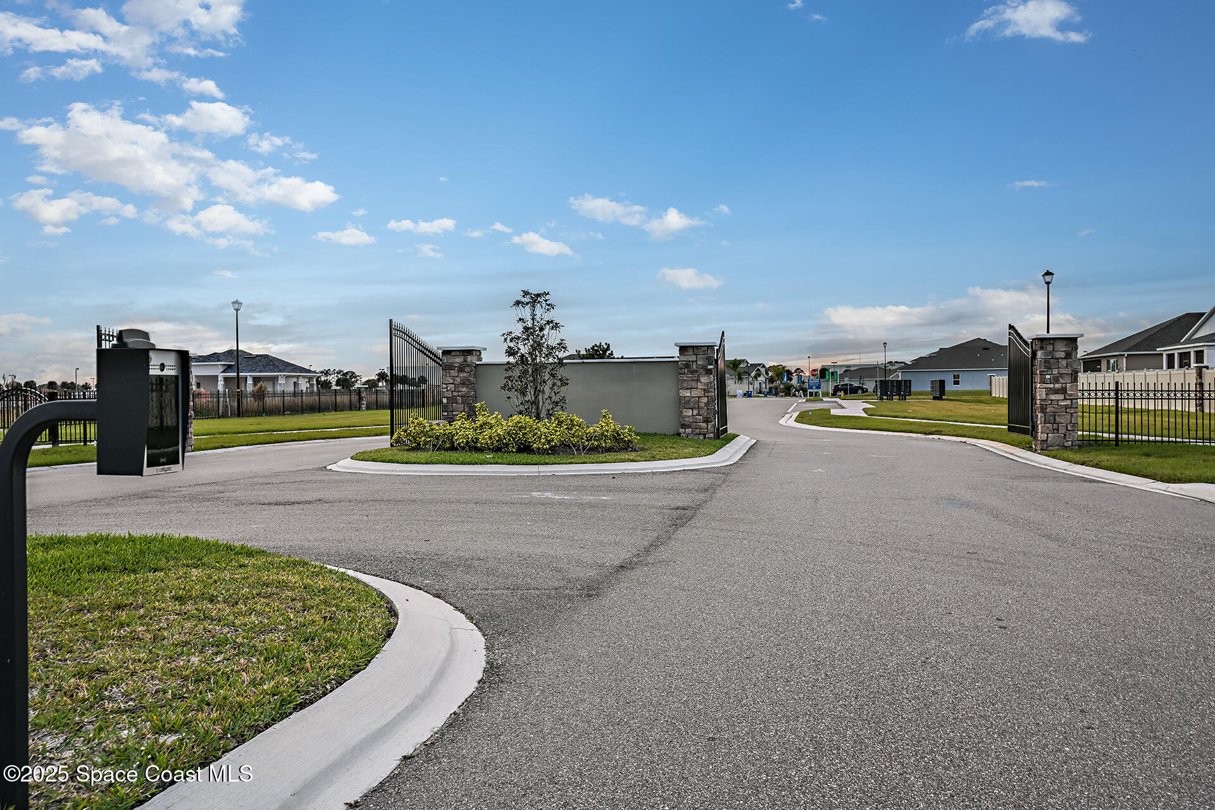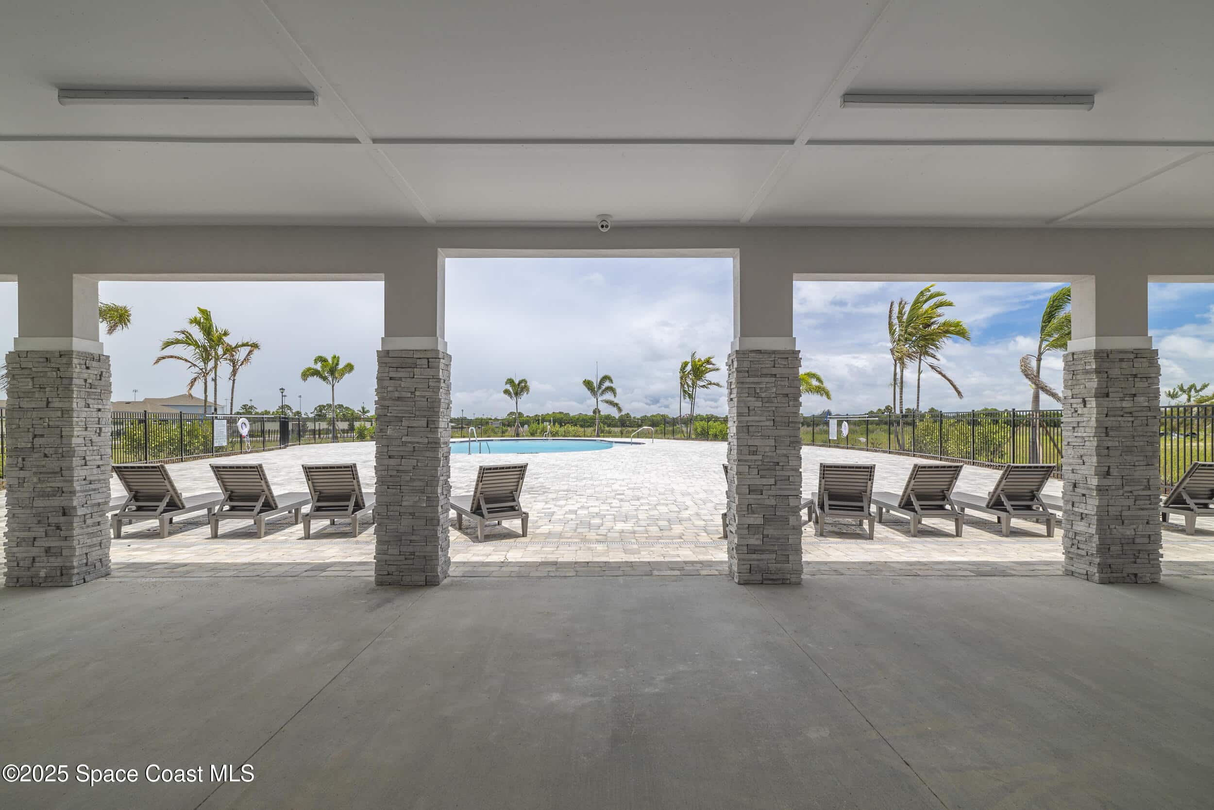1835 Kylar Drive, Palm Bay, FL, 32907
1835 Kylar Drive, Palm Bay, FL, 32907Basics
- Date added: Added 4 months ago
- Category: Residential
- Type: Single Family Residence
- Status: Active
- Bedrooms: 5
- Bathrooms: 4
- Area: 2610 sq ft
- Lot size: 0.17 sq ft
- Year built: 2025
- Subdivision Name: St. Johns Preserve
- Bathrooms Full: 3
- Lot Size Acres: 0.17 acres
- Rooms Total: 11
- Zoning: Residential
- County: Brevard
- MLS ID: 1050687
Description
-
Description:
Beautifully designed 5-bedroom, 3.5-bath home features a dramatic two-story foyer that sets the tone for the spacious and elegant interior. A first-floor guest bedroom with full bath, private office, and second-floor loft provide flexible living options for every lifestyle. The open floor plan is filled with natural light from oversized windows and enhanced by high ceilings and staggered tile flooring throughout the main living areas. The well-appointed kitchen includes 42'' cabinets, quartz countertops, a center island, walk-in pantry closet, and stainless steel appliances. The spacious Great Room opens to an expansive covered rear Lanai—perfect for seamless indoor/outdoor living and entertaining. Enjoy the convenience of being in walking distance to the community pool, Fred Poppe Regional Park, and Heritage High School.
Show all description
Location
Building Details
- Construction Materials: Block, Concrete, Stone, Stucco
- Architectural Style: Contemporary
- Sewer: Public Sewer
- Heating: Central, Electric, 1
- Current Use: Residential, Single Family
- Roof: Shingle
- Levels: Two
Video
- Virtual Tour URL Unbranded: https://www.propertypanorama.com/instaview/spc/1050687
Amenities & Features
- Laundry Features: Electric Dryer Hookup, Washer Hookup
- Flooring: Carpet, Tile
- Utilities: Cable Available, Electricity Connected, Sewer Connected, Water Connected
- Association Amenities: Gated, Management - Off Site, Management - Full Time, Pool
- Parking Features: Attached, Garage
- Garage Spaces: 3, 1
- WaterSource: Public,
- Appliances: Disposal, Dishwasher, Electric Range, Electric Water Heater
- Interior Features: Entrance Foyer, His and Hers Closets, Kitchen Island, Open Floorplan, Pantry, Vaulted Ceiling(s), Walk-In Closet(s), Primary Bathroom - Shower No Tub
- Lot Features: Other
- Patio And Porch Features: Covered, Rear Porch
- Cooling: Central Air, Electric
Fees & Taxes
- Tax Assessed Value: $899.06
- Association Fee Frequency: Annually
School Information
- HighSchool: Heritage
- Middle Or Junior School: Central
- Elementary School: Jupiter
Miscellaneous
- Road Surface Type: Paved
- Listing Terms: Cash, Conventional, FHA, VA Loan
- Special Listing Conditions: Standard
- Pets Allowed: Yes
Courtesy of
- List Office Name: Mercedes Premier Realty, LLC





