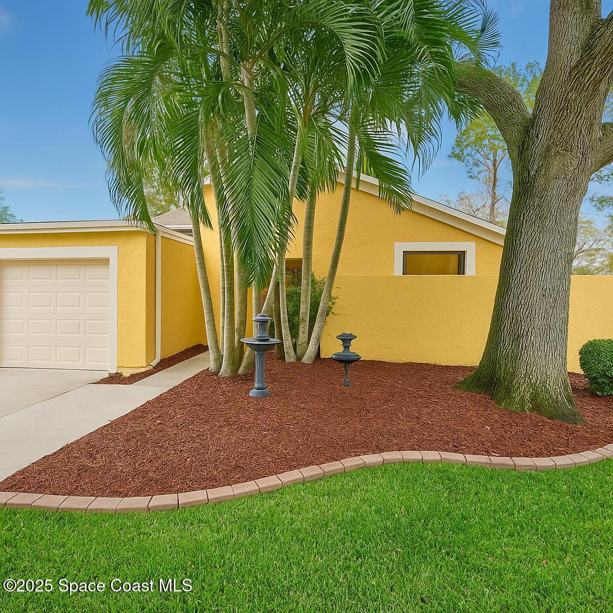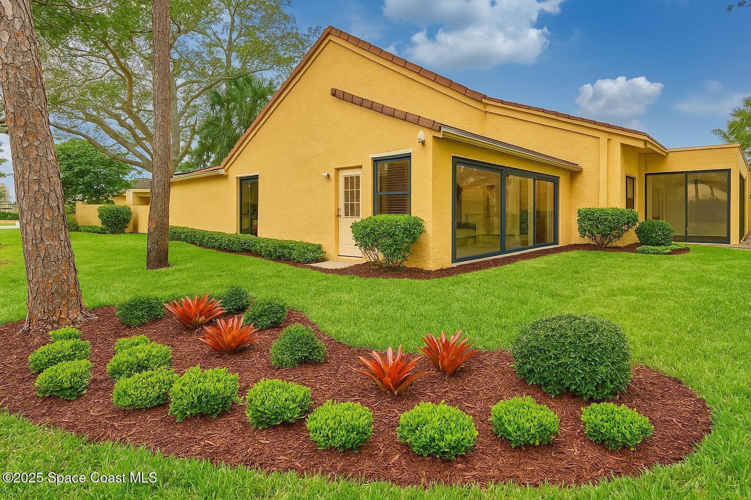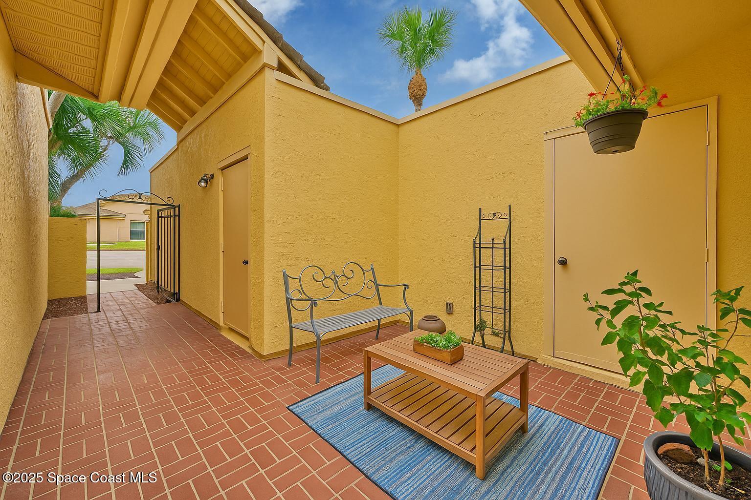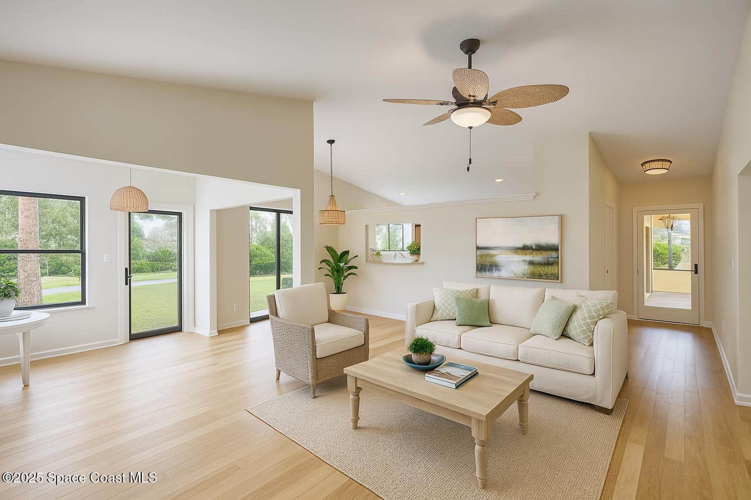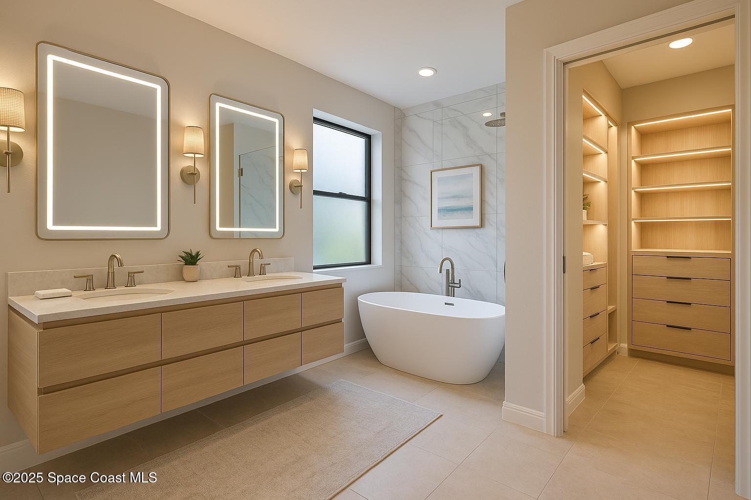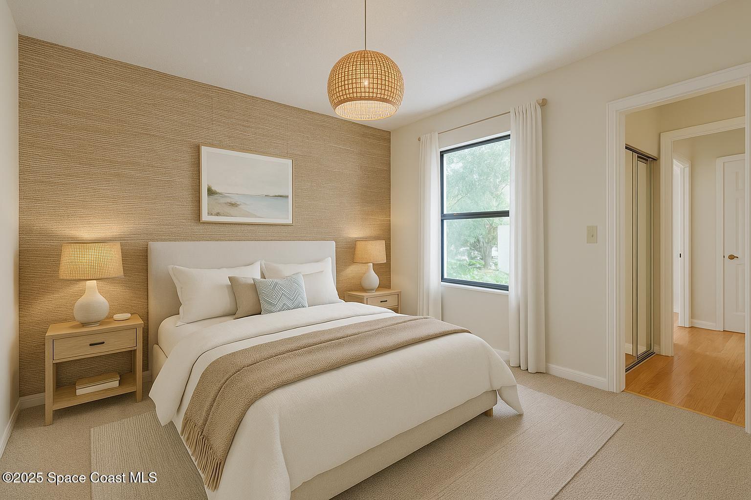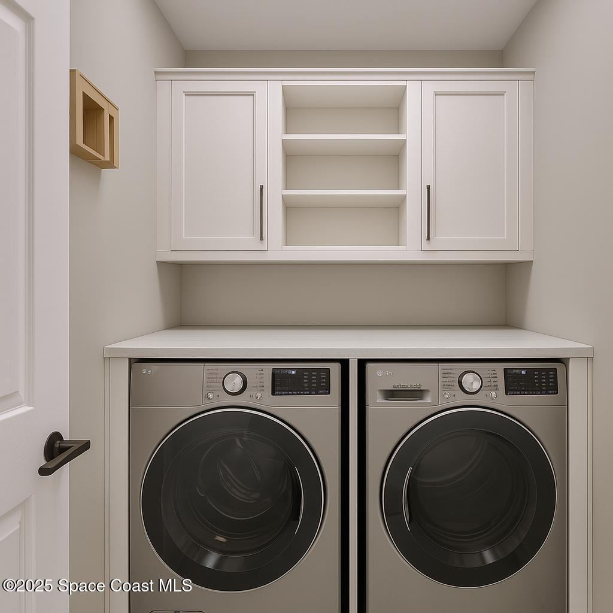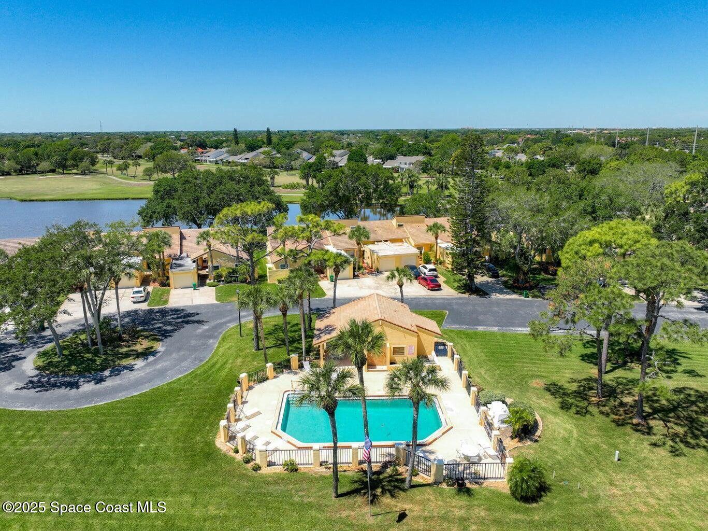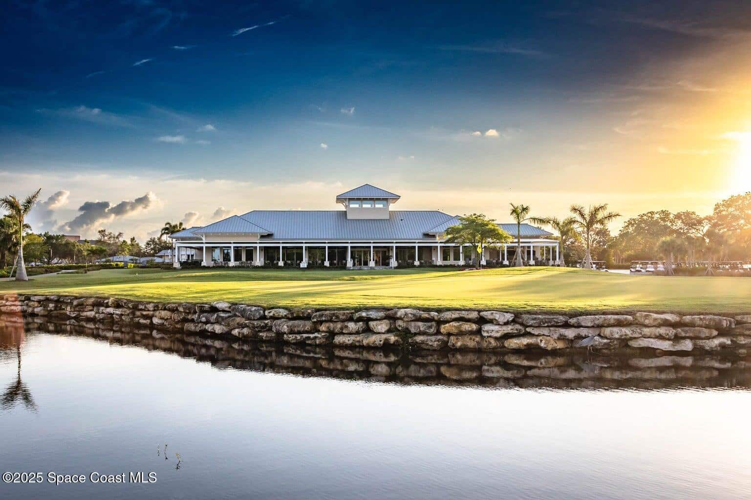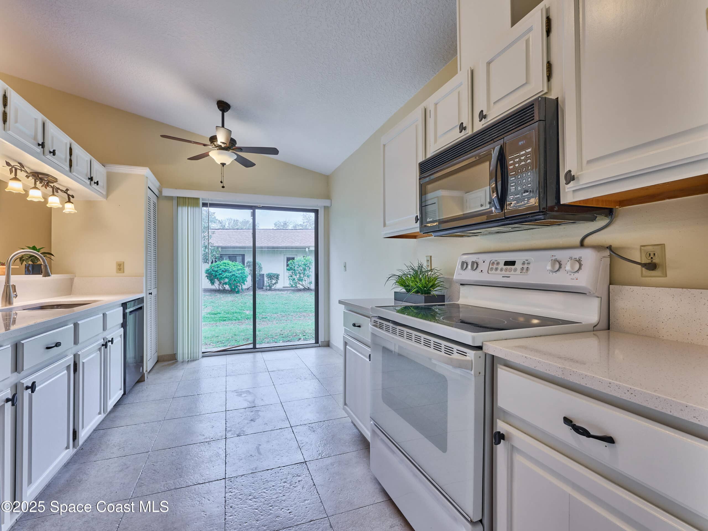195 Country Club Drive Drive, Melbourne, FL, 32940
195 Country Club Drive Drive, Melbourne, FL, 32940Basics
- Date added: Added 3 months ago
- Category: Residential
- Type: Townhouse
- Status: Active
- Bedrooms: 3
- Bathrooms: 2
- Area: 1580 sq ft
- Lot size: 0.06 sq ft
- Year built: 1984
- Subdivision Name: Regents Walk
- Bathrooms Full: 2
- Lot Size Acres: 0.06 acres
- Rooms Total: 1
- Zoning: Residential
- County: Brevard
- MLS ID: 1038980
Description
-
Description:
BEAT THE BUYERS FLOOD WHEN THE NEW RATES ARE ANNOUNCED ON THE 31st OWN THE NICEST HOME IN THE NEIGHBORHOOD WHILE ENJOYING SUNTREE FRIENDS AND NEIGHBORS and ALL THE LUXURY AMENITIES This home is positioned to outperform local competition by offering the highest quality design elements in a luxury upgrade or the move-in-ready presentation with a beautifully refreshed kitchen and bath, featuring light, bright quartz countertops, 100% oak wood cabinetry, and hardwood floors end unit home. Ideal for luxury buyers full-time living, a secure second home, to share with family or recent college graduate young families or future retirement seeking a new roof and the durability of impact-rated construction with the finishes of a custom coastal estate. Visit the property today and receive a no obligation Property Upgrade Narrative prepared for FHA Appraiser. Strong comps and docs in the neighborhood which may yield realistic gains of $45-$55K w/ support appraised values of $375K-$385K AFB/VA... https://unbranded.youriguide.com/195_country_club_dr_melbourne_fl/
Show all description
Location
- View: Golf Course, Trees/Woods
Building Details
- Building Area Total: 1854 sq ft
- Construction Materials: Frame, Stucco
- Sewer: Public Sewer
- Heating: Central, Electric, 1
- Current Use: Residential, Single Family
- Roof: Shingle, Tile
- Levels: One
Video
- Virtual Tour URL Unbranded: https://www.propertypanorama.com/instaview/spc/1038980
Amenities & Features
- Laundry Features: Electric Dryer Hookup, In Unit, Washer Hookup
- Flooring: Carpet, Tile, Wood
- Utilities: Cable Available, Electricity Connected, Sewer Connected, Water Connected
- Association Amenities: Pool
- Parking Features: Attached, Garage, Garage Door Opener
- Garage Spaces: 1, 1
- WaterSource: Public,
- Appliances: Dryer, Disposal, Dishwasher, Electric Oven, Electric Range, Electric Water Heater, Ice Maker, Microwave, Refrigerator, Washer
- Interior Features: Ceiling Fan(s), Smart Thermostat, Vaulted Ceiling(s), Primary Bathroom - Shower No Tub
- Lot Features: Cul-De-Sac, Dead End Street
- Patio And Porch Features: Front Porch
- Cooling: Central Air, Electric
Fees & Taxes
- Association Fee Frequency: Monthly
School Information
- HighSchool: Viera
- Middle Or Junior School: DeLaura
- Elementary School: Suntree
Miscellaneous
- Road Surface Type: Asphalt
- Listing Terms: Cash, Conventional, FHA, VA Loan
- Special Listing Conditions: Third Party Approval, Standard
- Pets Allowed: Yes
Courtesy of
- List Office Name: YHSGR-Pioneer

