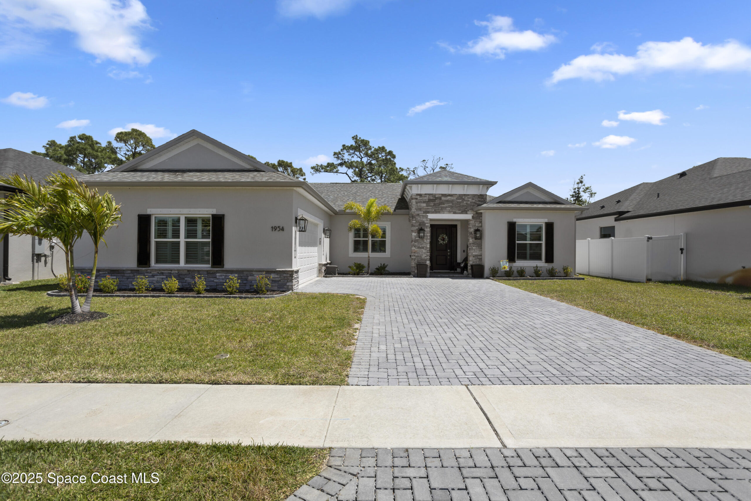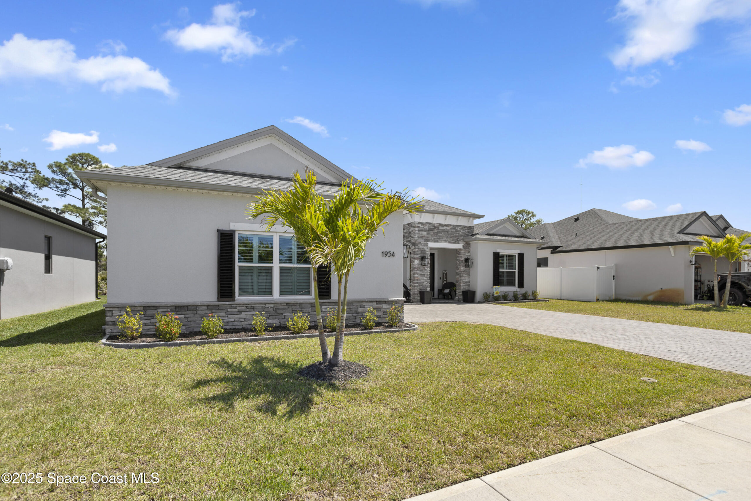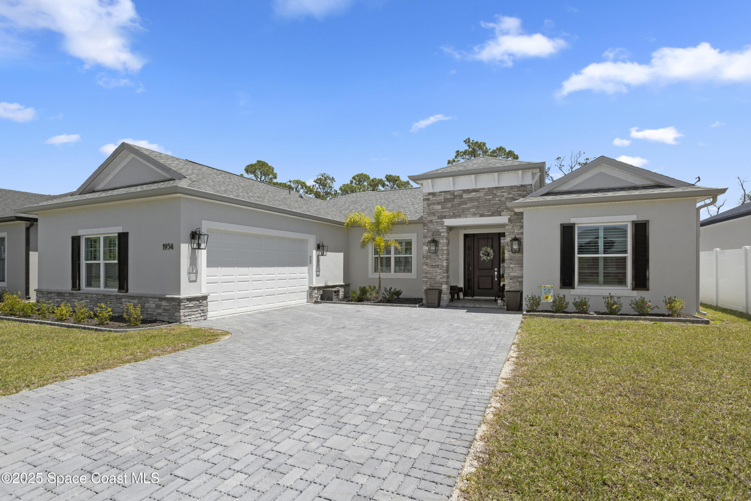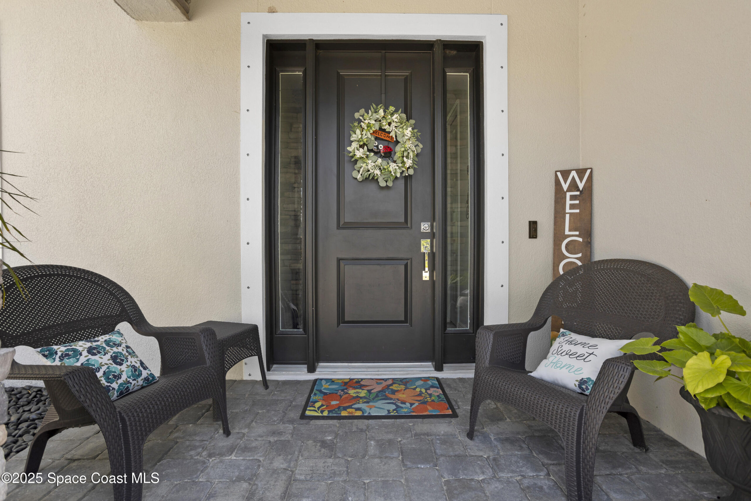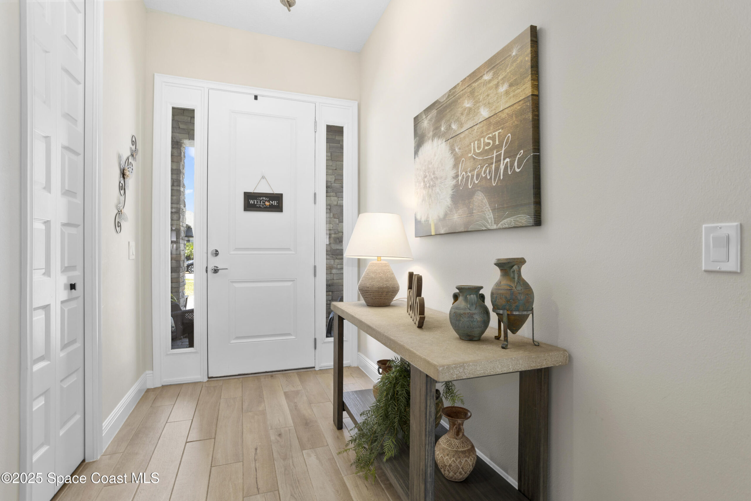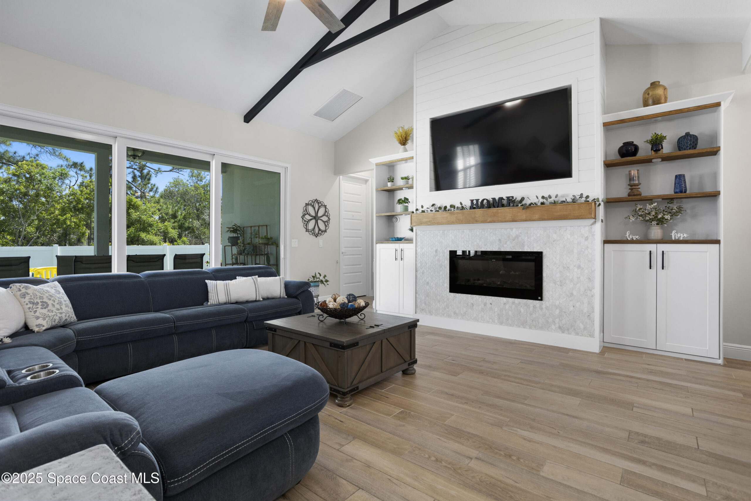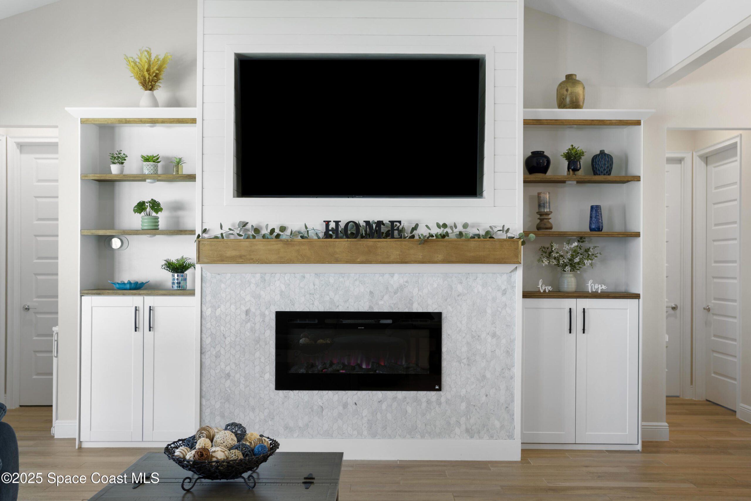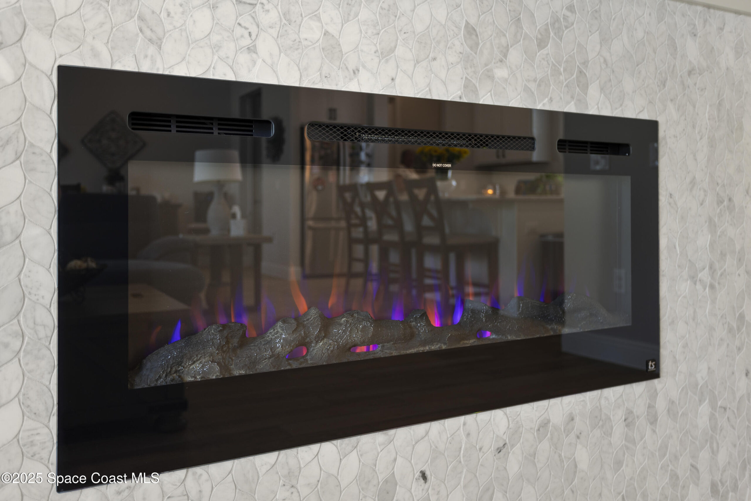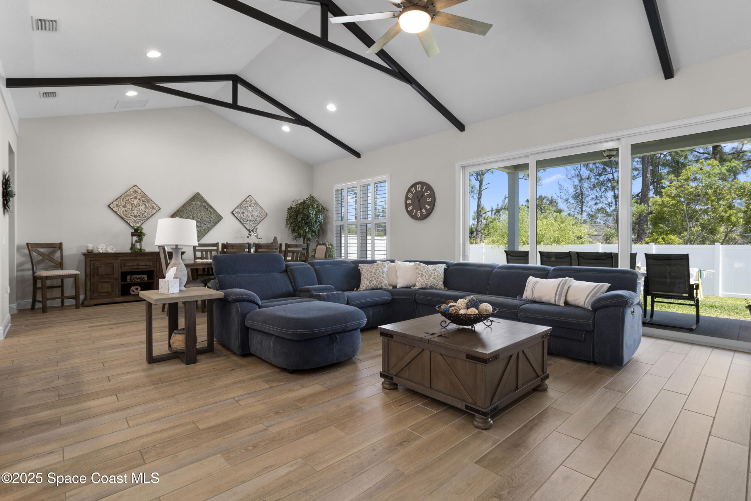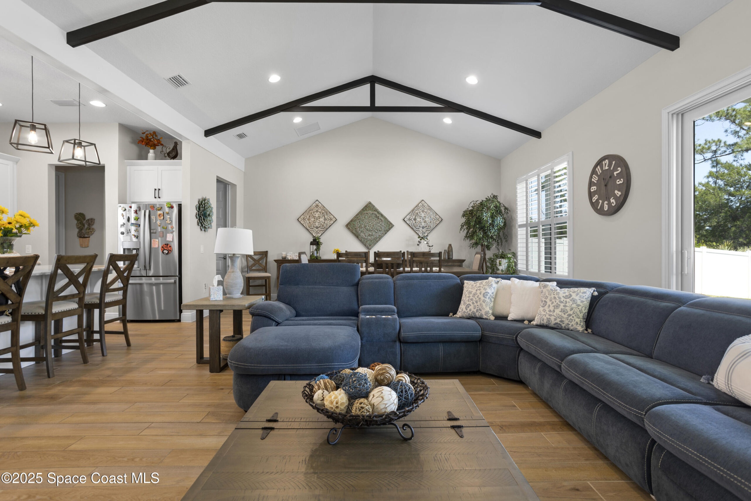1954 Crossbill Drive, Titusville, FL, 32796
1954 Crossbill Drive, Titusville, FL, 32796Basics
- Date added: Added 6 months ago
- Category: Residential
- Type: Single Family Residence
- Status: Active
- Bedrooms: 4
- Bathrooms: 3
- Area: 2190 sq ft
- Lot size: 0.18 sq ft
- Year built: 2023
- Subdivision Name: South Carpenter Estates
- Bathrooms Full: 3
- Lot Size Acres: 0.18 acres
- Rooms Total: 0
- County: Brevard
- MLS ID: 1043271
Description
-
Description:
Step into luxury with this stunning home featuring an open floor plan, soaring ceilings, and tall doors throughout. Enjoy high-end finishes, solid stone countertops, and a custom electric fireplace set into a sleek tiled feature wall. The master suite boasts a shiplap accent wall and a custom walk-in closet. Plantation shutters and built-ins add elegance and function, while the triple-wide sliding glass door invites the outdoors in. The pantry is a dream with custom shelving, and the inside laundry adds convenience. Outside, find a new white vinyl fence, decorative touches, garage storage, attic flooring, and a driveway designed to meet permeable earth ratios for a future pool. With low HOA fees and every detail thoughtfully designed, this home is truly one of a kind. Don't wait—schedule your private tour today!
Show all description
Location
- View: Other
Building Details
- Construction Materials: Concrete, Stucco
- Sewer: Public Sewer
- Heating: Central, Electric, 1
- Current Use: Residential, Single Family
- Roof: Shingle
- Levels: One
Video
- Virtual Tour URL Unbranded: https://www.propertypanorama.com/instaview/spc/1043271
Amenities & Features
- Laundry Features: In Unit
- Flooring: Tile
- Utilities: Cable Connected, Electricity Connected, Sewer Connected, Water Connected
- Fencing: Back Yard, Vinyl
- Parking Features: Garage
- Fireplace Features: Electric
- Garage Spaces: 2, 1
- WaterSource: Public,
- Appliances: Dishwasher, Electric Range, Microwave, Refrigerator
- Interior Features: Breakfast Bar, Built-in Features, Ceiling Fan(s), Eat-in Kitchen, Kitchen Island, Open Floorplan, Pantry, Primary Downstairs, Smart Thermostat, Vaulted Ceiling(s), Walk-In Closet(s), Primary Bathroom - Shower No Tub, Split Bedrooms
- Lot Features: Other
- Patio And Porch Features: Front Porch, Patio
- Exterior Features: Storm Shutters
- Fireplaces Total: 1
- Cooling: Central Air, Electric
Fees & Taxes
- Tax Assessed Value: $3,864.98
- Association Fee Frequency: Annually
School Information
- HighSchool: Astronaut
- Middle Or Junior School: Madison
- Elementary School: Apollo
Miscellaneous
- Road Surface Type: Paved
- Listing Terms: Cash, Conventional, FHA, VA Loan
- Special Listing Conditions: Standard
- Pets Allowed: Yes
Courtesy of
- List Office Name: Welcome Home Realty

