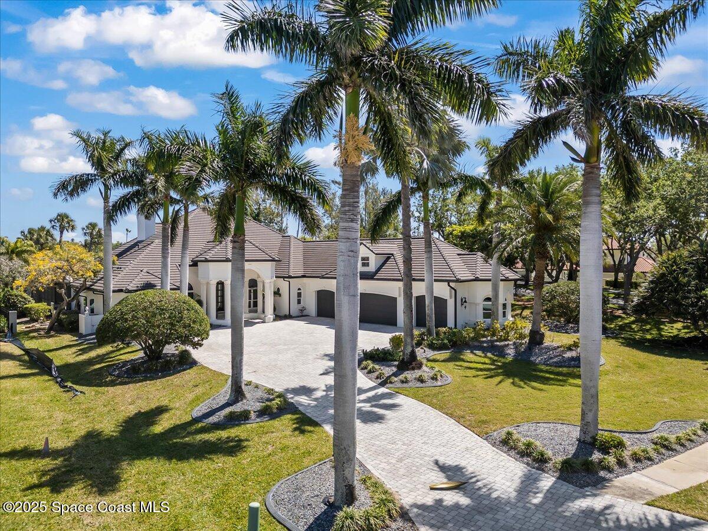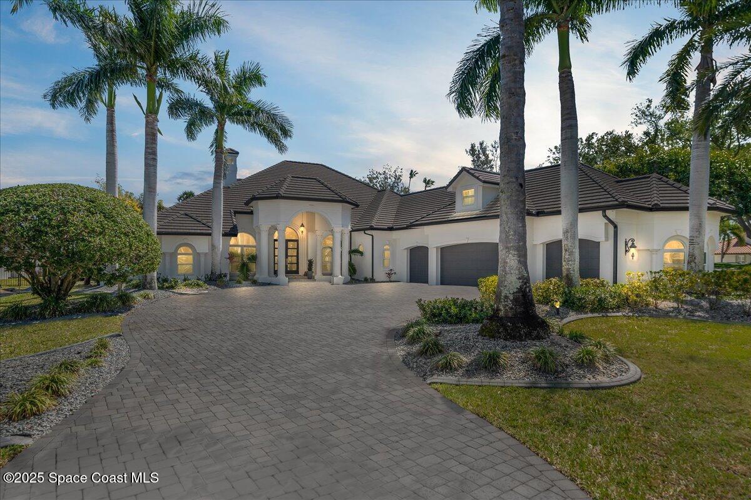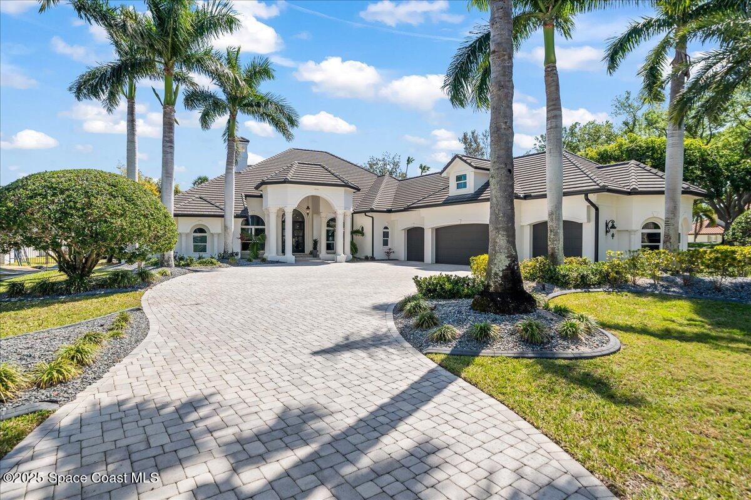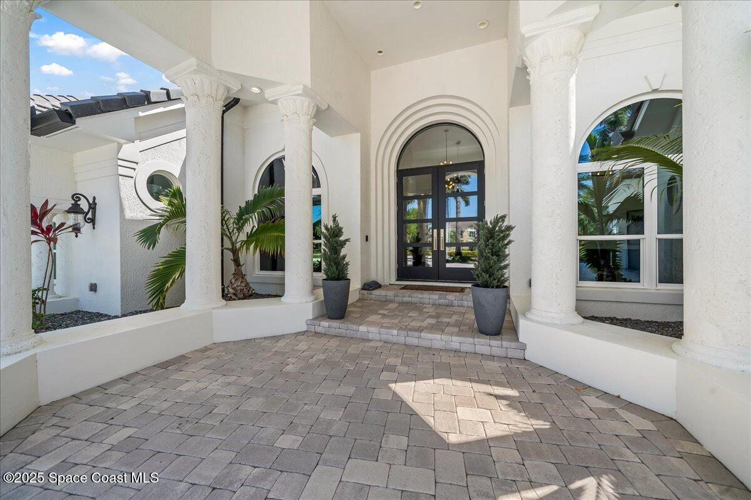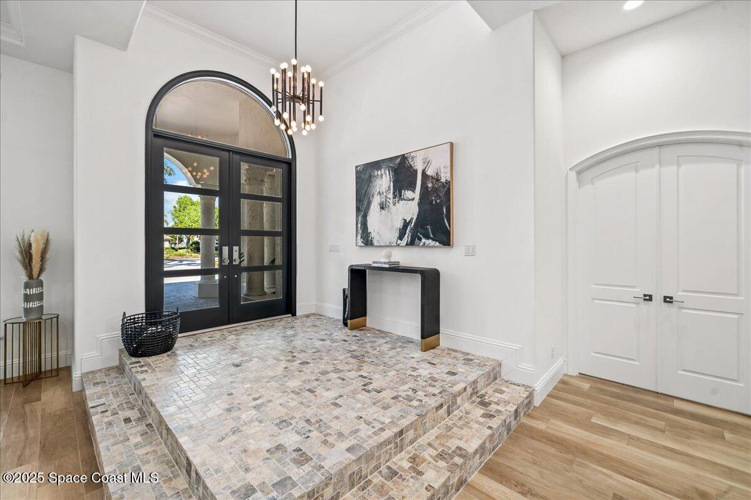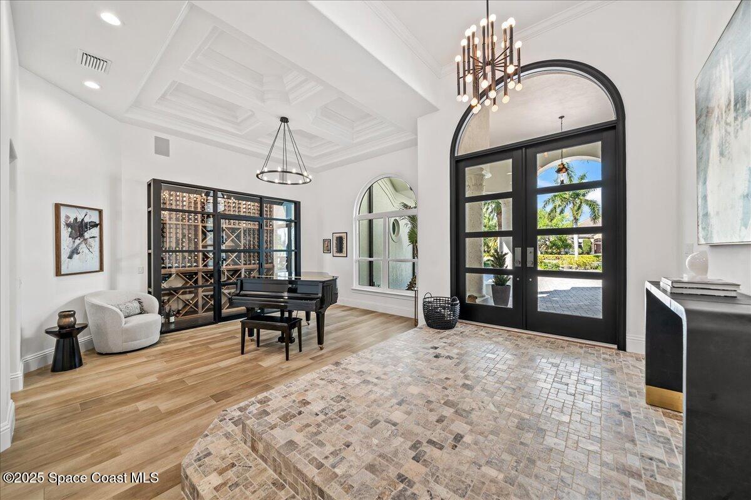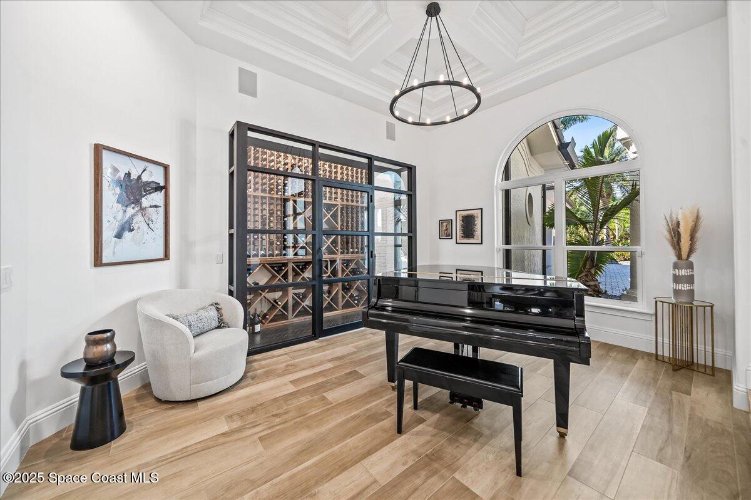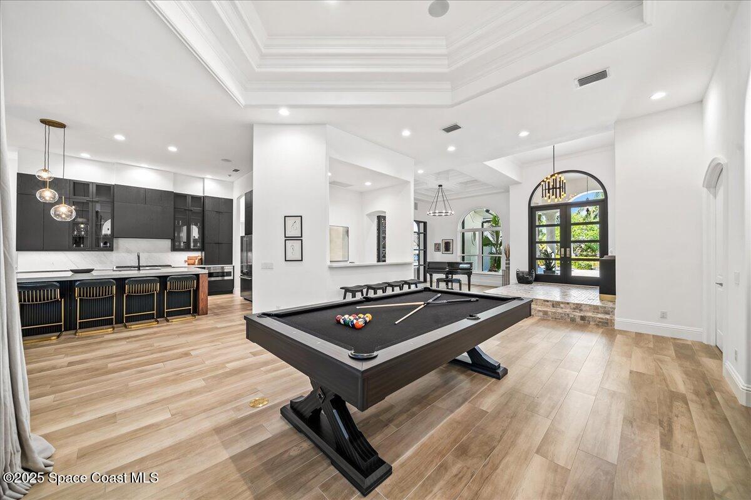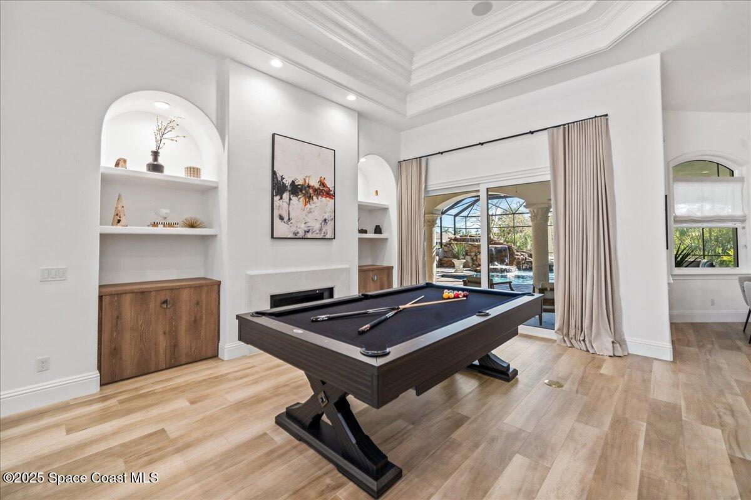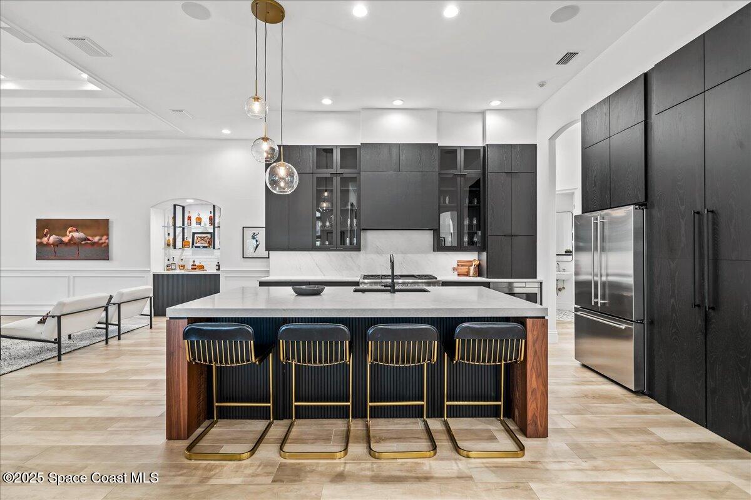200 Lansing Island Drive, Indian Harbour Beach, FL, 32937
200 Lansing Island Drive, Indian Harbour Beach, FL, 32937Basics
- Date added: Added 6 months ago
- Category: Residential
- Type: Single Family Residence
- Status: Active
- Bedrooms: 5
- Bathrooms: 6
- Area: 5138 sq ft
- Lot size: 0.79 sq ft
- Year built: 2000
- Subdivision Name: Lansing Island Phase 2
- Bathrooms Full: 5
- Lot Size Acres: 0.79 acres
- Rooms Total: 0
- County: Brevard
- MLS ID: 1041506
Description
-
Description:
Discover the epitome of luxury in this custom-built, waterfront pool home, recently renovated to perfection with exquisite high-end finishes throughout. Spanning an impressive 5,138SF of bright & open living space, this 5BD, 5.5BA residence offers a seamless blend of sophistication & functionality. Step inside to find an inviting layout featuring a media rm for movie nights, a dedicated Peloton rm for fitness enthusiasts, and not one, but two laundry rms for ultimate convenience. The thoughtfully designed wine vault and butler's pantry make entertaining effortless. One of the five bedrooms is an in-law suite w/ its own kitchenette and private entrance, providing privacy & independence for guests or extended family. The oversized 1,340SF garage accommodates your vehicles, toys, and storage needs with ease. Outdoors, indulge in your personal oasis: a heated pool complete w/ a private grotto and a stunning 13-ton rock feature that transports you to a tropical retreat. A waterfront gem!
Show all description
Location
- View: Canal
Building Details
- Construction Materials: Block, Stucco
- Architectural Style: Contemporary
- Sewer: Public Sewer
- Heating: Central, Electric, 1
- Current Use: Residential, Single Family
- Roof: Tile
- Levels: Two
Video
- Virtual Tour URL Unbranded: https://www.propertypanorama.com/instaview/spc/1041506
Amenities & Features
- Pool Features: Electric Heat, Gas Heat, Heated, In Ground, Screen Enclosure, Waterfall
- Electric: Underground, Whole House Generator
- Flooring: Carpet, Tile
- Utilities: Cable Connected, Electricity Connected, Natural Gas Connected, Sewer Connected, Water Connected
- Association Amenities: Clubhouse, Gated, Maintenance Grounds, Playground, Tennis Court(s), Management - On Site, Pool
- Parking Features: Attached, Garage, Garage Door Opener
- Waterfront Features: Canal Front
- Fireplace Features: Gas
- Garage Spaces: 4, 1
- WaterSource: Public, 1
- Appliances: Dryer, Disposal, Double Oven, Dishwasher, Gas Cooktop, Gas Oven, Ice Maker, Microwave, Refrigerator, Tankless Water Heater, Wine Cooler
- Interior Features: Built-in Features, Ceiling Fan(s), Eat-in Kitchen, In-Law Floorplan, Kitchen Island, Open Floorplan, Pantry, Primary Downstairs, Smart Thermostat, Wet Bar, Walk-In Closet(s), Primary Bathroom -Tub with Separate Shower, Butler Pantry, Wine Cellar
- Lot Features: Sprinklers In Front, Sprinklers In Rear
- Spa Features: Heated, In Ground, Private
- Patio And Porch Features: Covered, Front Porch, Rear Porch, Screened
- Exterior Features: Dock, Outdoor Kitchen, Outdoor Shower, Impact Windows
- Fireplaces Total: 1
- Cooling: Central Air, Electric
Fees & Taxes
- Tax Assessed Value: $28,582.70
- Association Fee Frequency: Monthly
- Association Fee Includes: Maintenance Grounds, Security
School Information
- HighSchool: Satellite
- Middle Or Junior School: DeLaura
- Elementary School: Ocean Breeze
Miscellaneous
- Road Surface Type: Asphalt
- Listing Terms: Cash, Conventional
- Special Listing Conditions: Standard
- Pets Allowed: Yes
Courtesy of
- List Office Name: RE/MAX Elite

