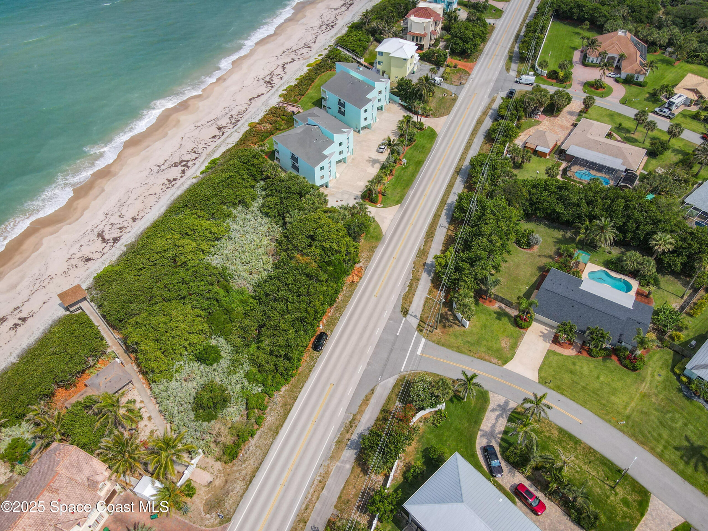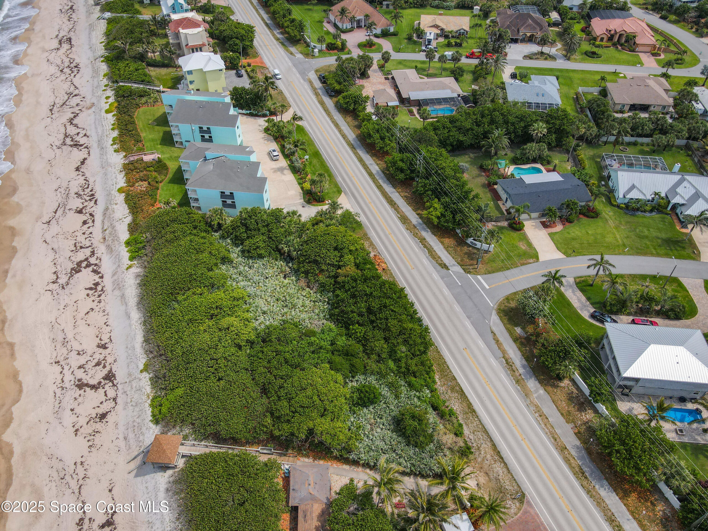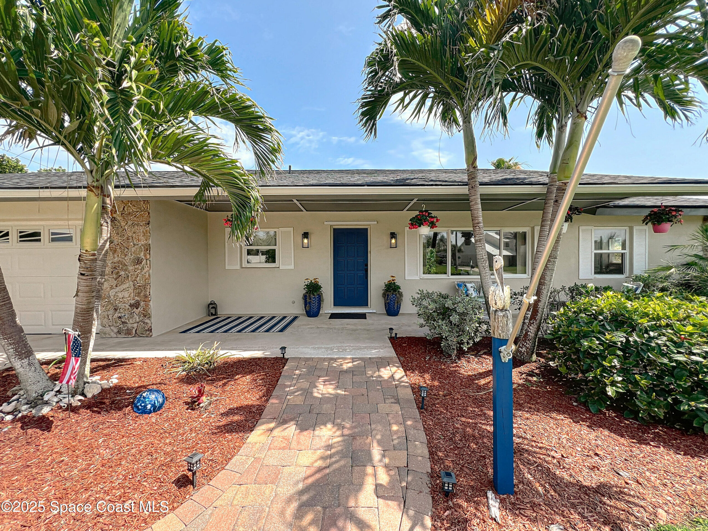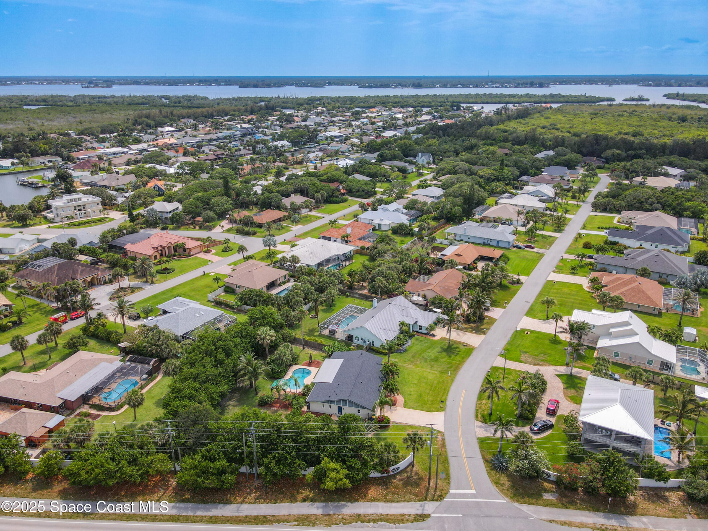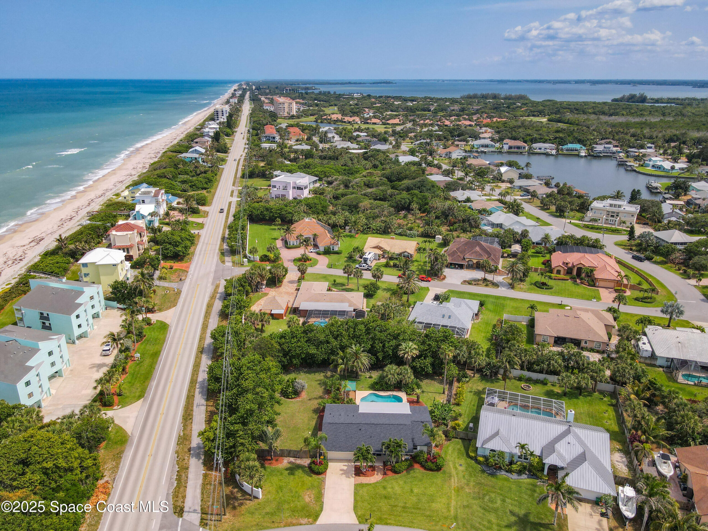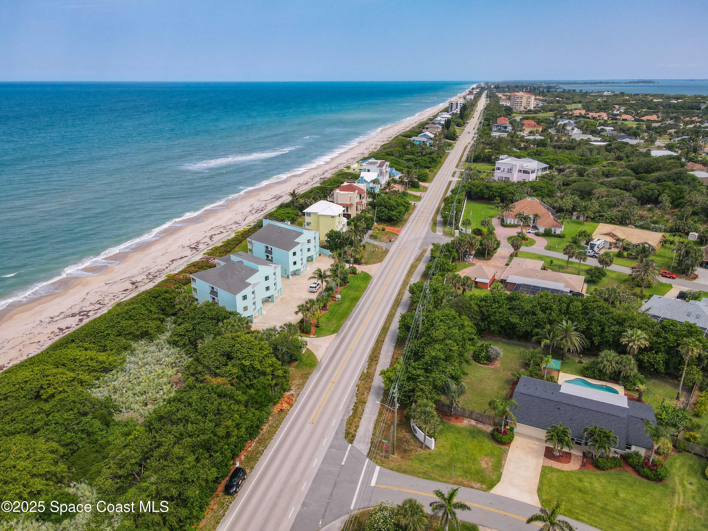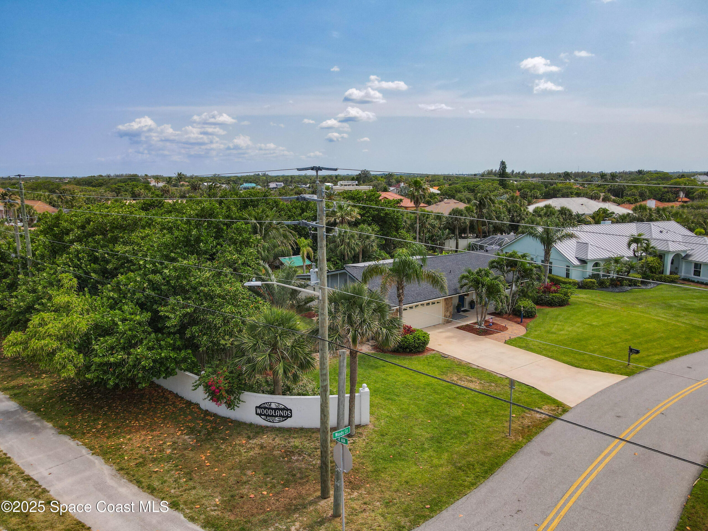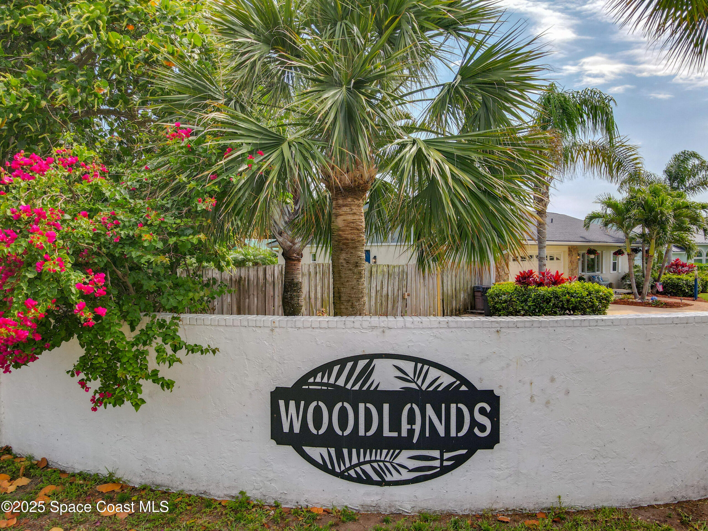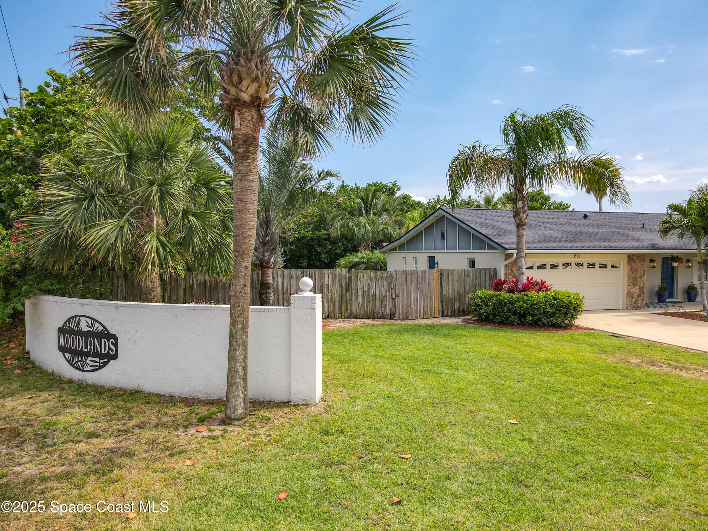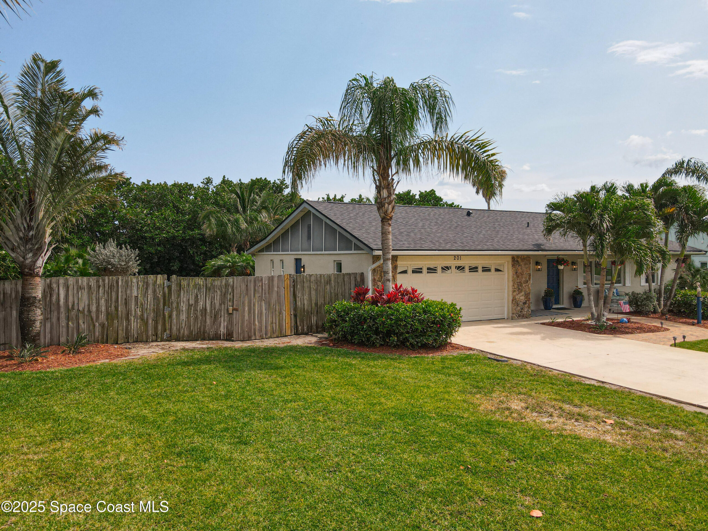201 Woody Circle, Melbourne Beach, FL, 32951
201 Woody Circle, Melbourne Beach, FL, 32951Basics
- Date added: Added 2 months ago
- Category: Residential
- Type: Single Family Residence
- Status: Active
- Bedrooms: 3
- Bathrooms: 2
- Area: 1609 sq ft
- Lot size: 0.48 sq ft
- Year built: 1979
- Subdivision Name: Woodland Estates Sec II
- Bathrooms Full: 2
- Lot Size Acres: 0.48 acres
- Rooms Total: 3
- Zoning: Single Family
- County: Brevard
- MLS ID: 1047128
Description
-
Description:
Coastal Living at Its Finest - Woodland Estates
Show all description
Enjoy relaxed coastal living in this beautifully updated home located in the sought-after community of Woodland Estates. Nestled on a nearly half-acre, fully fenced lot with lush tropical landscaping, this private retreat offers the perfect blend of comfort, style, and location.
The interior boasts an open floor plan that flows seamlessly into a spacious screened porch and an exquisite pool area—perfect for entertaining or simply unwinding in your own tropical paradise. The modern kitchen is outfitted with SS appliances, and the main living areas feature stylish tile flooring.
This home has been updated with impact windows and sliders, providing energy efficiency and security. A brand-new roof installed in 2025, along with a recently replaced HVAC system and water heater, ensures worry-free living for years to come.
Located just steps from a deeded and gated beach access, you'll enjoy a private storage unit, covered picnic area, and grills for casual beachside cookouts. Outdoor enthusiasts will love the 30-mile bike trail, conveniently close to 2 golf courses, a community center, pickleball, tennis courts, boat ramp & dining. Just four miles from Sebastian Inlet, this location is ideal for boating and world-class fishingor simply enjoy surfcasting and sunrise strolls right from the beach with Sea Turtle sightings & Space Launches.
Bring your RV/Boat as there is plenty of storage on this oversized property.
Owner RE agent
Location
- View: Pool
Building Details
- Building Area Total: 2790 sq ft
- Construction Materials: Concrete, Stucco
- Architectural Style: Ranch
- Sewer: Septic Tank
- Heating: Central, Electric, 1
- Current Use: Residential
- Roof: Shingle
- Levels: One
Video
- Virtual Tour URL Unbranded: https://www.propertypanorama.com/instaview/spc/1047128
Amenities & Features
- Laundry Features: Electric Dryer Hookup, In Garage, Lower Level, Sink, Washer Hookup
- Pool Features: Fenced, In Ground
- Electric: 200+ Amp Service
- Flooring: Carpet, Tile
- Utilities: Cable Available, Electricity Connected, Water Connected
- Association Amenities: Beach Access, Barbecue, Storage, Management - On Site
- Fencing: Back Yard, Privacy, Fenced
- Parking Features: Garage, Garage Door Opener
- Garage Spaces: 2, 1
- WaterSource: Public,
- Appliances: Dryer, Disposal, Dishwasher, Electric Range, Electric Water Heater, Microwave, Refrigerator, Washer
- Interior Features: Ceiling Fan(s), Eat-in Kitchen, Open Floorplan, Walk-In Closet(s), Primary Bathroom - Shower No Tub, Split Bedrooms
- Lot Features: Cleared, Corner Lot, Many Trees, Sprinklers In Front, Sprinklers In Rear
- Patio And Porch Features: Covered, Front Porch, Patio, Screened
- Exterior Features: Storm Shutters, Impact Windows
- Cooling: Central Air, Electric
Fees & Taxes
- Tax Assessed Value: $6,797.10
- Association Fee Frequency: Annually
School Information
- HighSchool: Melbourne
- Middle Or Junior School: Hoover
- Elementary School: Gemini
Miscellaneous
- Road Surface Type: Asphalt
- Listing Terms: Cash, Conventional, FHA, VA Loan
- Special Listing Conditions: Owner Licensed RE
- Pets Allowed: Yes
Courtesy of
- List Office Name: Premium Properties R.E

