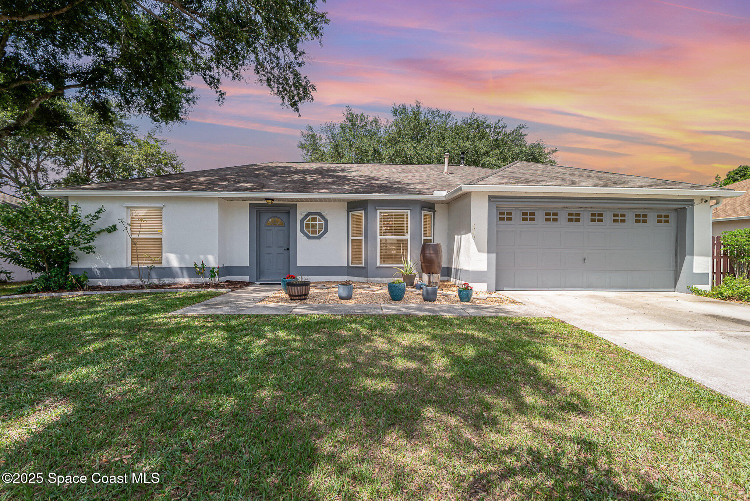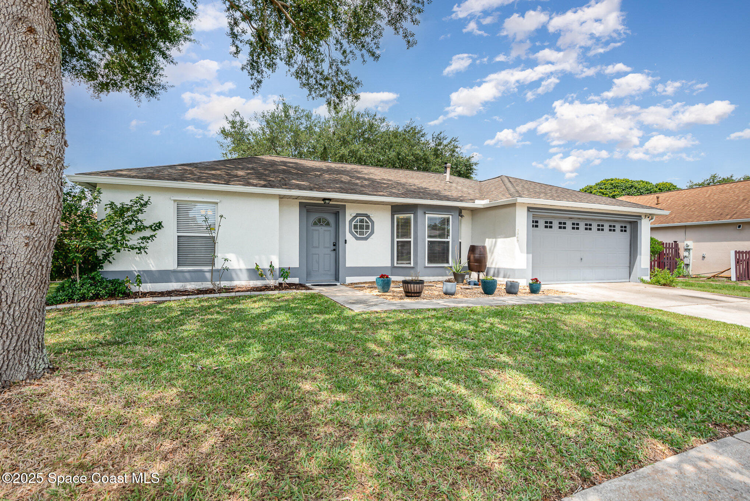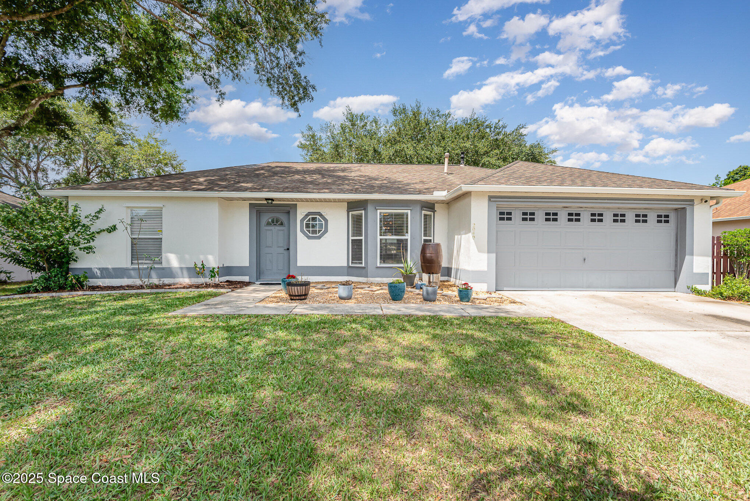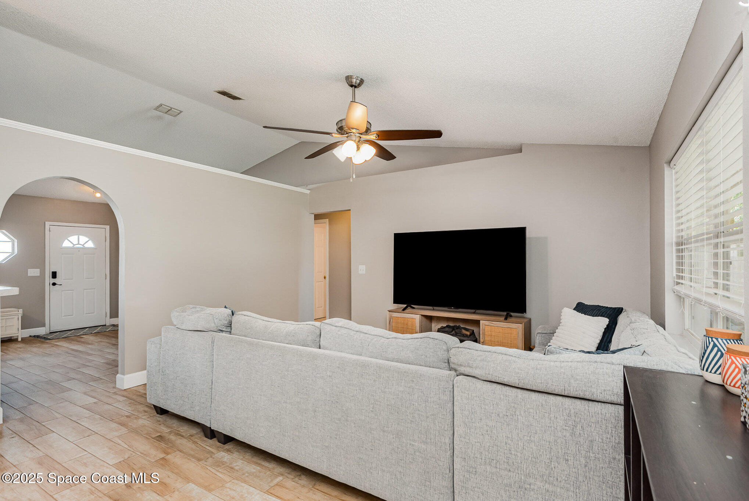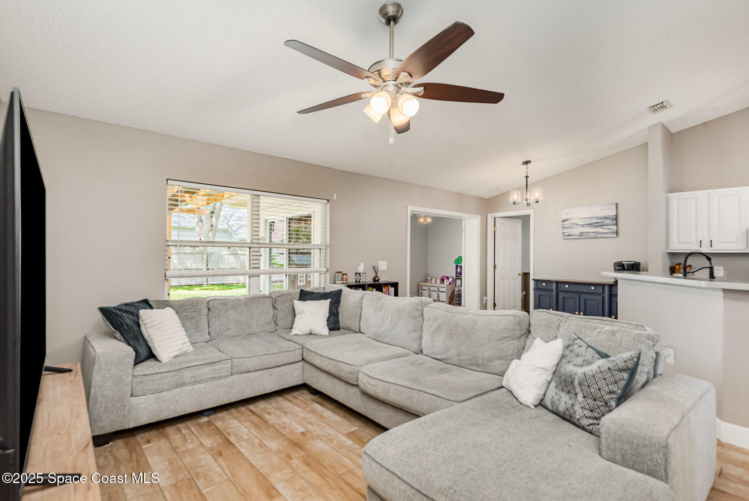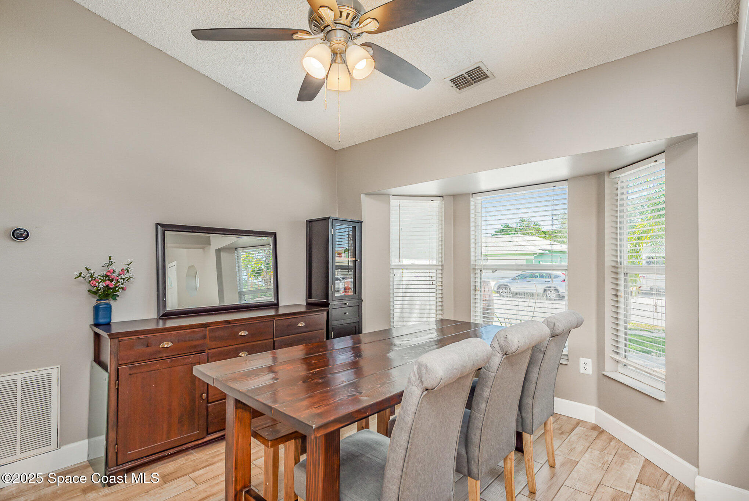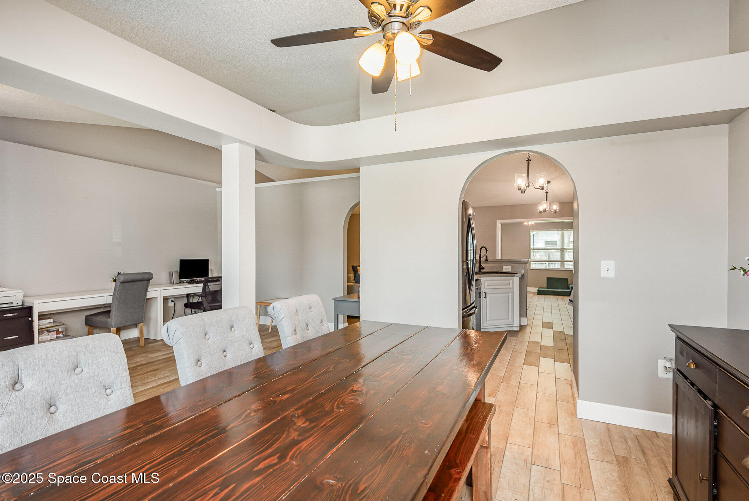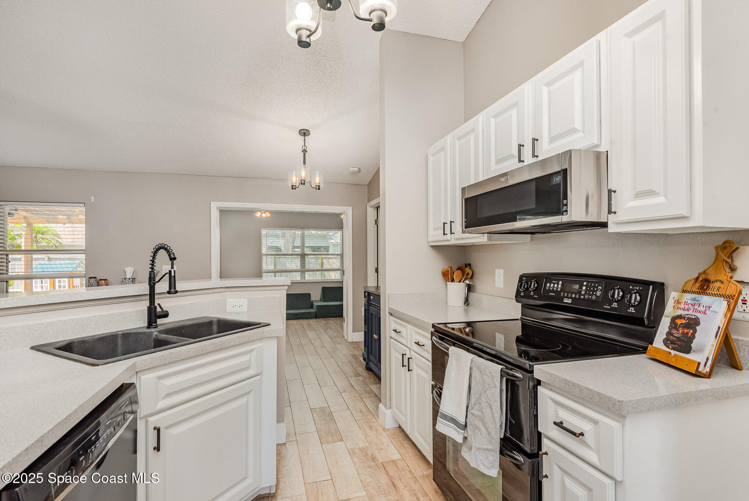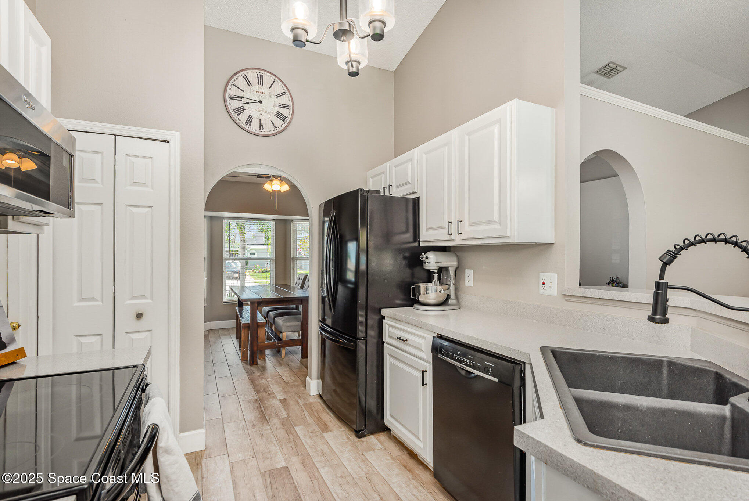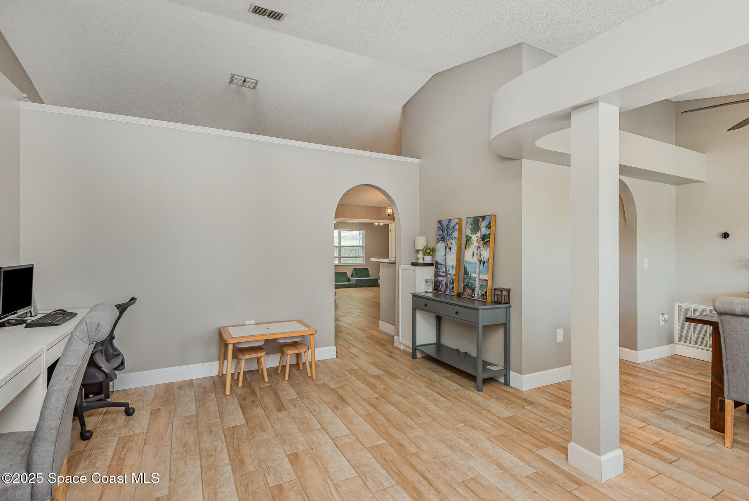2040 Lansing Street, Melbourne, FL, 32935
2040 Lansing Street, Melbourne, FL, 32935Basics
- Date added: Added 3 weeks ago
- Category: Residential
- Type: Single Family Residence
- Status: Active
- Bedrooms: 3
- Bathrooms: 2
- Area: 1706 sq ft
- Lot size: 0.17 sq ft
- Year built: 1996
- Subdivision Name: Lansing Ridge Subd Phase 4 B
- Bathrooms Full: 2
- Lot Size Acres: 0.17 acres
- Rooms Total: 0
- County: Brevard
- MLS ID: 1046388
Description
-
Description:
Welcome to this beautifully maintained home, perfect for family living!
Located in the highly sought-after Lansing Ridge neighborhood, this home features newer flooring throughout—completely carpet-free—for a clean, modern feel. The updated primary bath serves as a fresh, stylish retreat, while the spacious, open layout offers both comfort and flexibility.At the heart of the home is an open-concept kitchen that keeps you connected to all the action, complemented by a designated dining room spacious enough for a large table—perfect for gatherings and family meals.
French doors lead you to a bonus room, play room, office, etc.
Step outside to your private backyard oasis, where a beautiful covered pergola invites peaceful evenings and effortless entertaining. You'll love being close to top-rated schools, shopping, dining, and just minutes from the beach. With easy access to I-95, your daily commute is a breeze.Don't miss your chance to make this move-in ready gem your own!
Show all description
Location
Building Details
- Construction Materials: Block, Stucco
- Architectural Style: Ranch
- Sewer: Public Sewer
- Heating: Central, Electric, 1
- Current Use: Residential, Single Family
- Roof: Shingle
- Levels: One
Video
- Virtual Tour URL Unbranded: https://www.propertypanorama.com/instaview/spc/1046388
Amenities & Features
- Laundry Features: In Unit
- Flooring: Tile
- Utilities: Cable Available, Electricity Connected, Sewer Connected, Water Connected
- Fencing: Back Yard, Wood, Fenced
- Parking Features: Garage
- Garage Spaces: 2, 1
- WaterSource: Public,
- Appliances: Electric Range, Microwave, Refrigerator
- Interior Features: Breakfast Bar, Ceiling Fan(s), Entrance Foyer, Open Floorplan, Primary Downstairs, Vaulted Ceiling(s), Split Bedrooms
- Lot Features: Few Trees, Sprinklers In Front, Sprinklers In Rear
- Patio And Porch Features: Rear Porch
- Cooling: Central Air, Electric
Fees & Taxes
- Tax Assessed Value: $4,334.56
- Association Fee Frequency: Annually
School Information
- HighSchool: Eau Gallie
- Middle Or Junior School: Johnson
- Elementary School: Sabal
Miscellaneous
- Road Surface Type: Asphalt
- Listing Terms: Cash, Conventional, FHA, VA Loan
- Special Listing Conditions: Standard
- Pets Allowed: Yes
Courtesy of
- List Office Name: Blue Marlin Real Estate

