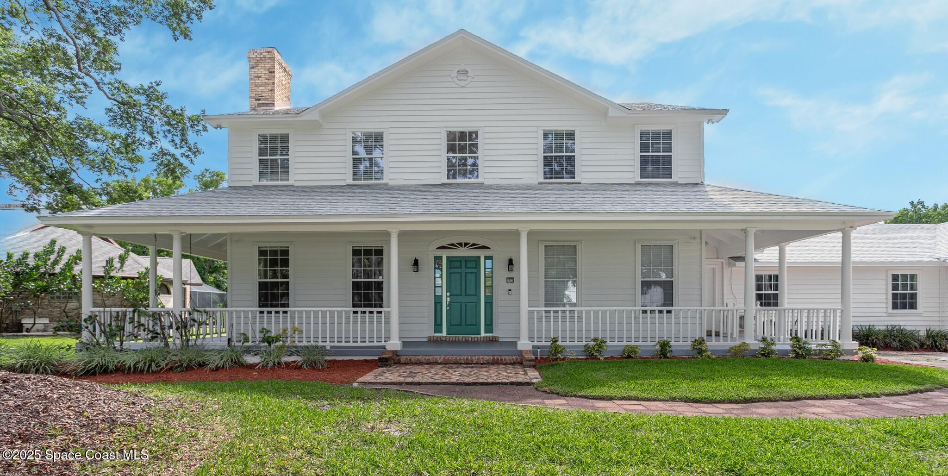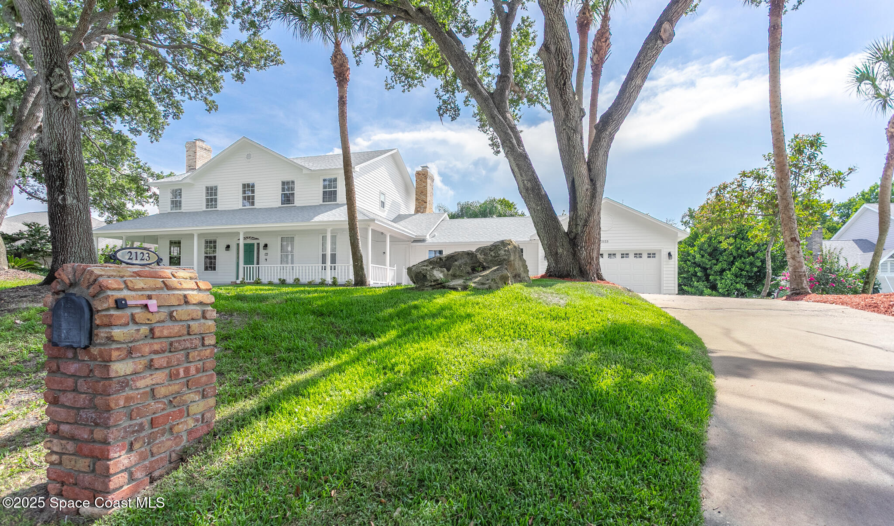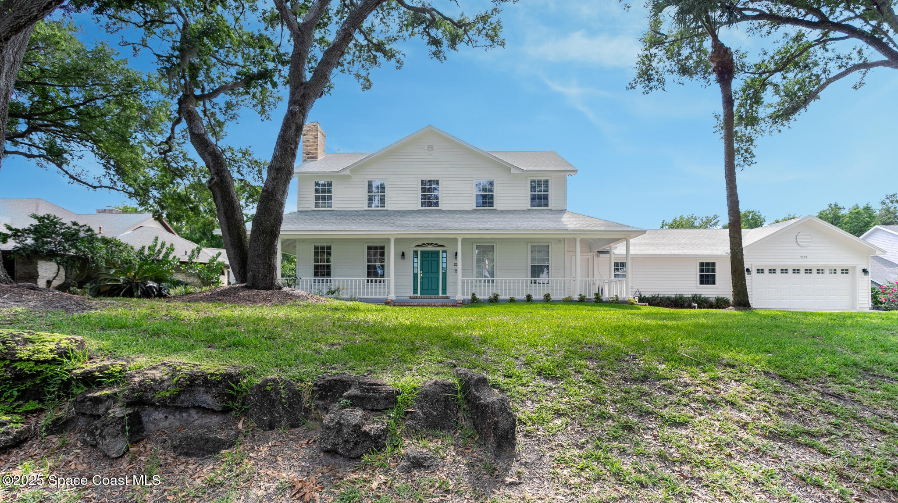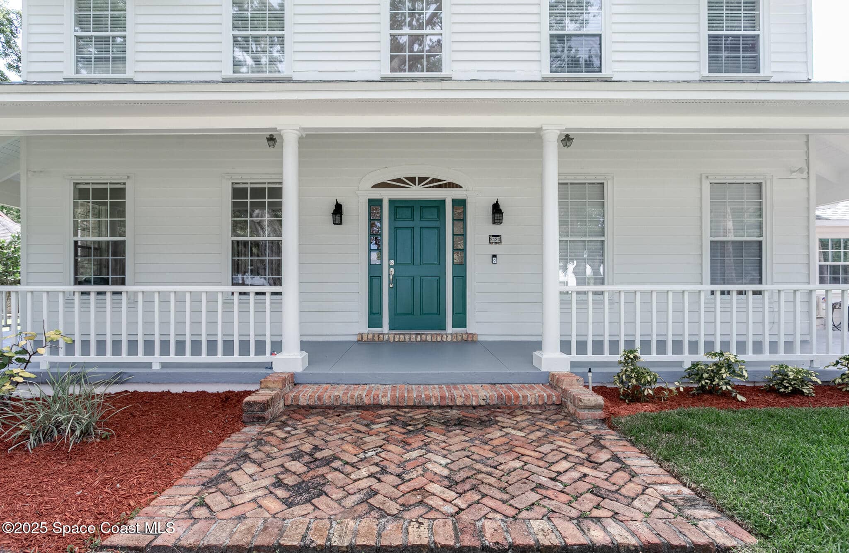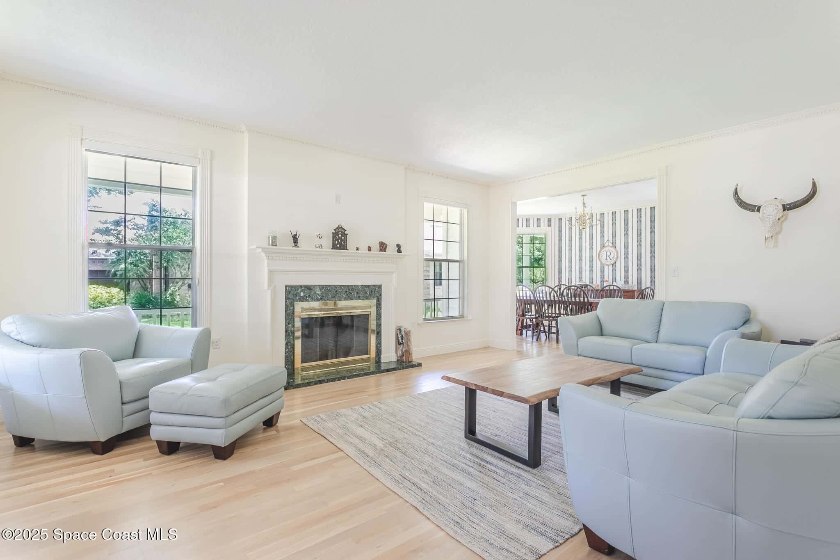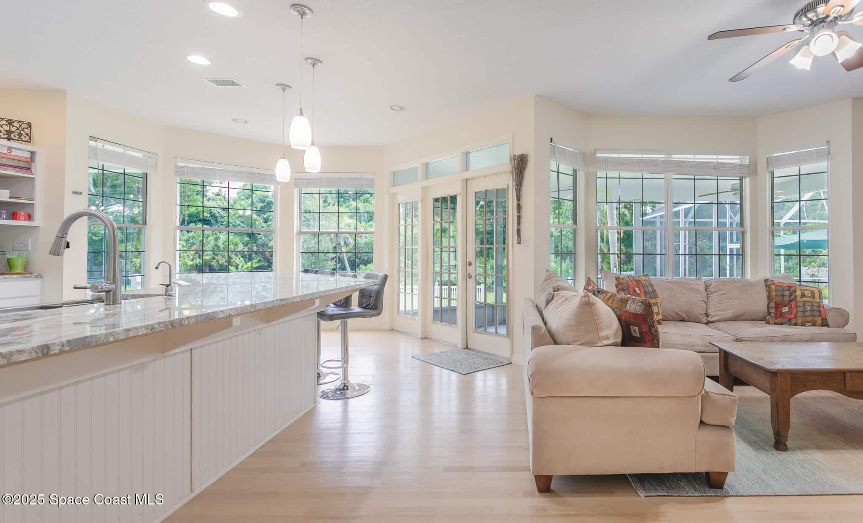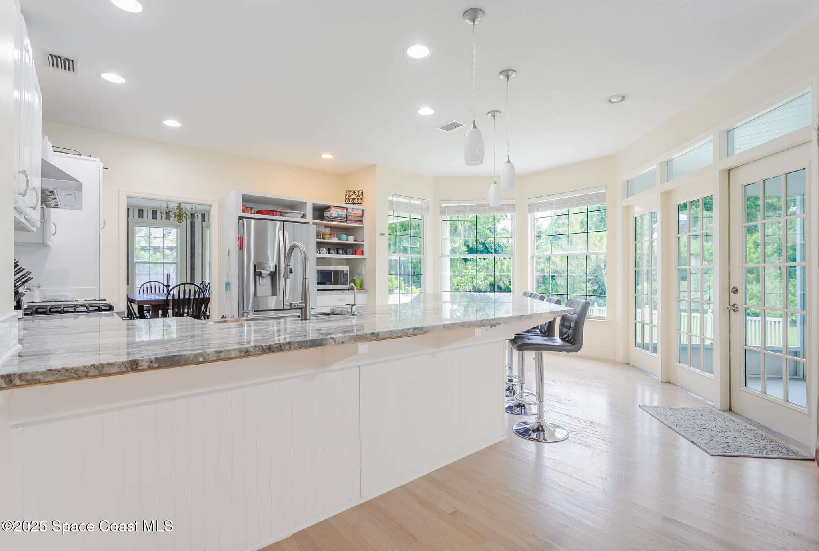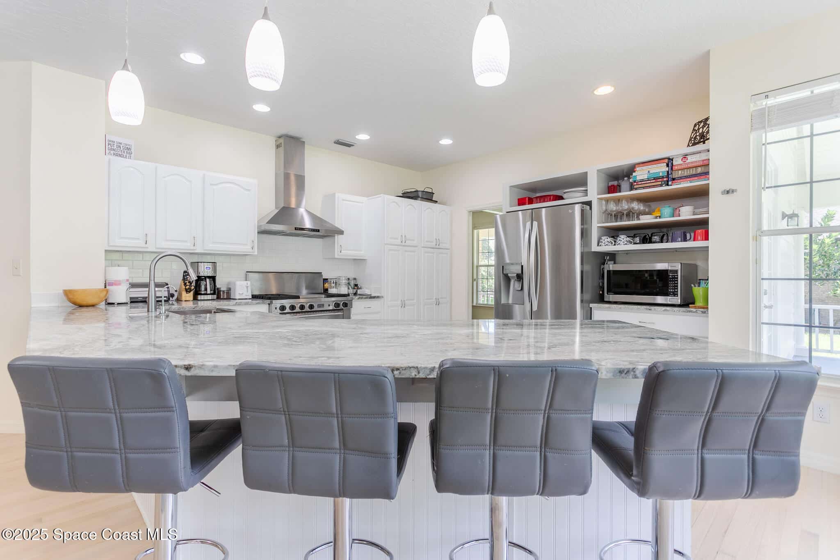2123 Royal Oaks Drive, Rockledge, FL, 32955
2123 Royal Oaks Drive, Rockledge, FL, 32955Basics
- Date added: Added 5 months ago
- Category: Residential
- Type: Single Family Residence
- Status: Active
- Bedrooms: 5
- Bathrooms: 3
- Area: 3454 sq ft
- Lot size: 0.51 sq ft
- Year built: 1992
- Subdivision Name: River Wood Estates
- Bathrooms Full: 3
- Lot Size Acres: 0.51 acres
- Rooms Total: 0
- County: Brevard
- MLS ID: 1049656
Description
-
Description:
Welcome to 2123 Royal Oaks Drive—an exceptional 5-bedroom, 3-bath home nestled in one of Rockledge's most desirable Riverfront communities. With the flexibility to convert the large bonus room into a 6th bedroom, this home is ideal for growing families or multigenerational living. The first-floor bedroom with a full attached bath is perfect for in-laws or visiting guests. Recently updated with fresh exterior paint and refreshed landscaping, this home offers both beauty and functionality.
Show all description
Enjoy modern upgrades like a fully remodeled primary bathroom (2022) dual-zone A/C systems (2023) and a 2019 roof for peace of mind. You'll love the tankless water heater for endless hot showers and the abundance of closet space throughout the home. The extended garage includes a built-in workshop and an incredible walk-up attic-style storage area, perfect for all your storage needs.
Float away in your private pool, and relax in your serene backyard complete with avocado and mango trees. Don't miss this rare opportunity to own a spacious, versatile, and beautifully maintained home in River Wood Estates!
Location
- View: Pool, Trees/Woods
Building Details
- Building Area Total: 4124 sq ft
- Construction Materials: Frame, Wood Siding
- Architectural Style: Traditional
- Sewer: Septic Tank
- Heating: Central, Electric, 1
- Current Use: Residential
- Roof: Shingle
- Levels: Two
Video
Amenities & Features
- Laundry Features: Lower Level, Washer Hookup
- Pool Features: In Ground, Screen Enclosure
- Flooring: Laminate, Tile, Wood
- Utilities: Cable Available, Cable Connected, Electricity Available, Electricity Connected, Propane, Water Available, Water Connected
- Association Amenities: Boat Dock
- Fencing: Back Yard, Vinyl, Fenced
- Parking Features: Garage, Garage Door Opener
- Fireplace Features: Wood Burning
- Garage Spaces: 2, 1
- WaterSource: Public,
- Appliances: Convection Oven, Disposal, Dishwasher, Gas Cooktop, Gas Oven, Gas Range, Refrigerator, Tankless Water Heater
- Interior Features: Breakfast Bar, Ceiling Fan(s), Entrance Foyer, His and Hers Closets, Pantry, Walk-In Closet(s), Primary Bathroom -Tub with Separate Shower
- Lot Features: Cul-De-Sac, Few Trees, Dead End Street
- Patio And Porch Features: Covered, Front Porch, Porch, Rear Porch, Wrap Around
- Exterior Features: Storm Shutters
- Fireplaces Total: 2
- Cooling: Central Air, Electric, Other
Fees & Taxes
- Tax Assessed Value: $8,061.40
- Association Fee Frequency: Quarterly
School Information
- HighSchool: Viera
- Middle Or Junior School: Viera Middle School
- Elementary School: Williams
Miscellaneous
- Road Surface Type: Asphalt
- Listing Terms: Cash, Conventional, VA Loan
- Special Listing Conditions: Standard
- Pets Allowed: Yes
Courtesy of
- List Office Name: Surfside Properties & Mgmt.

