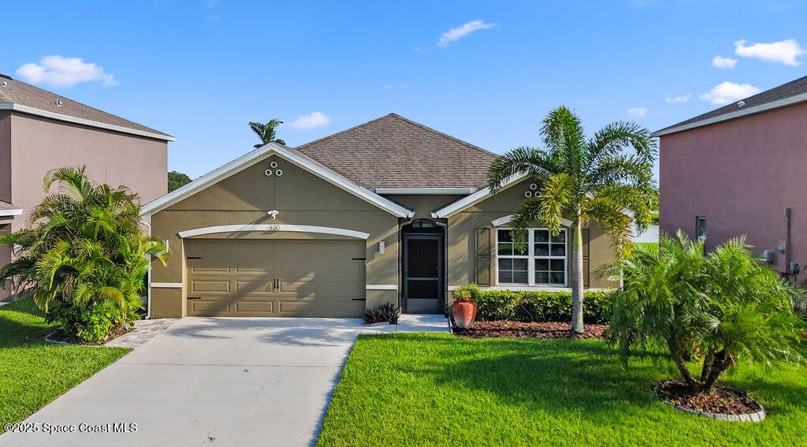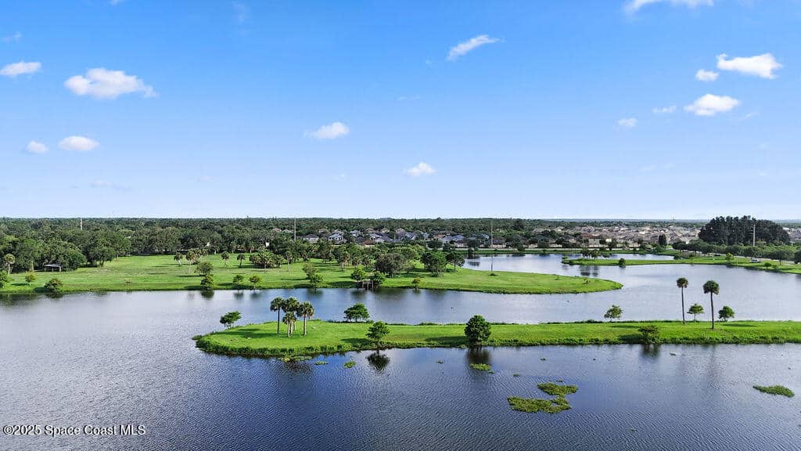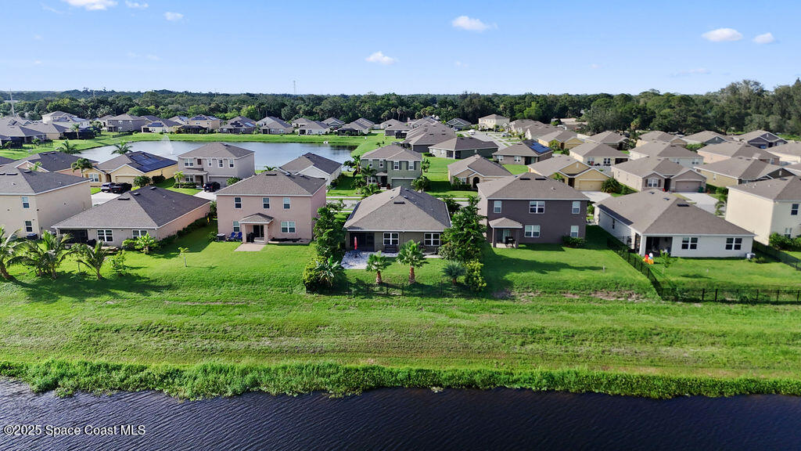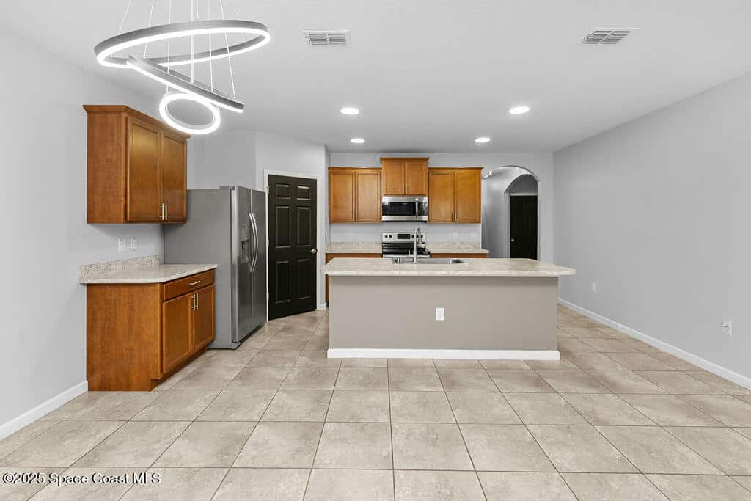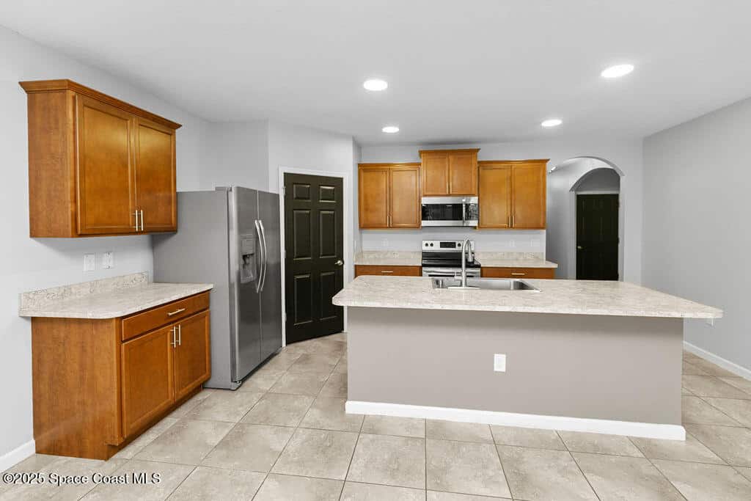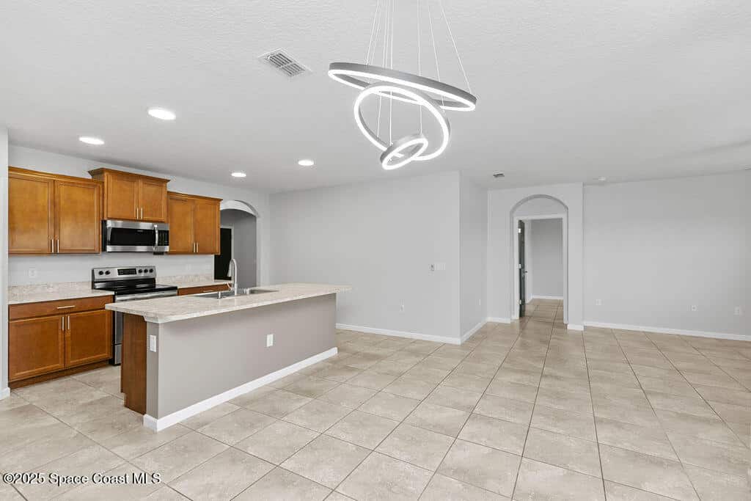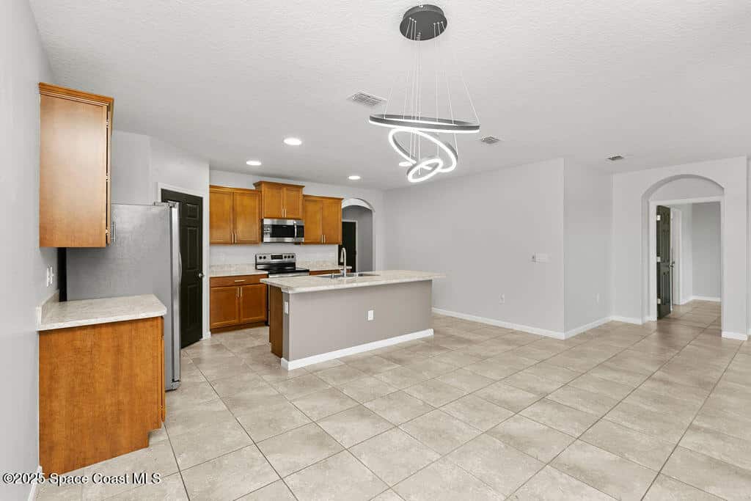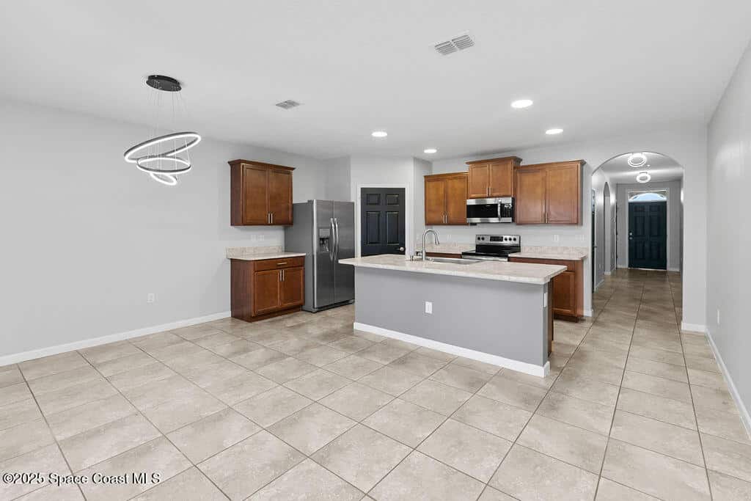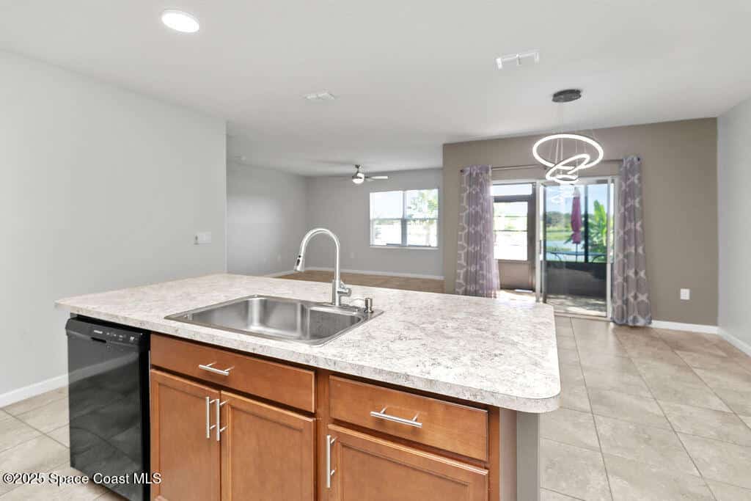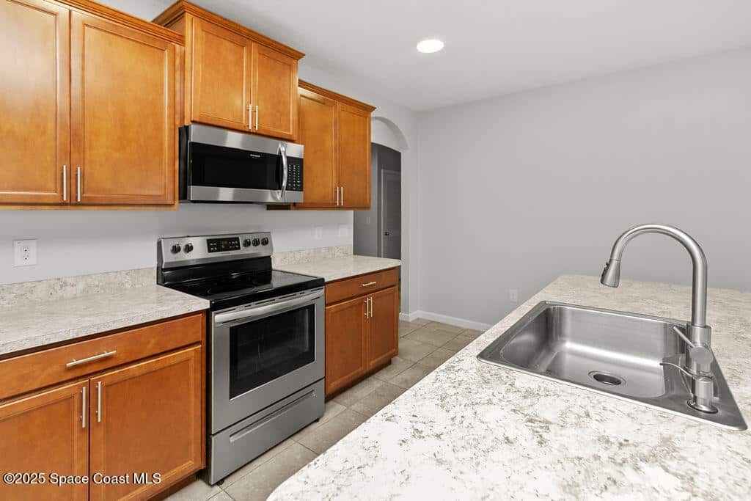220 Sorrento Drive, Cocoa, FL, 32922
220 Sorrento Drive, Cocoa, FL, 32922Basics
- Date added: Added 7 days ago
- Category: Residential
- Type: Single Family Residence
- Status: Active
- Bedrooms: 4
- Bathrooms: 2
- Area: 1830 sq ft
- Lot size: 0.16 sq ft
- Year built: 2019
- Subdivision Name: Lakeside Palms
- Bathrooms Full: 2
- Lot Size Acres: 0.16 acres
- Rooms Total: 0
- County: Brevard
- MLS ID: 1052303
Description
-
Description:
Welcome to this beautifully maintained 4-bedroom, 2-bathroom lakefront Cali model, offering the perfect blend of comfort, style, and serene water views. Located in a desirable community, this home features an open-concept layout with ceramic tile flooring throughout. The kitchen is complete with a large island, 36'' cabinets with crown molding, stainless steel appliances, and plenty of space for entertaining. The living and dining areas flow seamlessly to the screened-in back porch, where you can relax and unwind while enjoying peaceful views of the lake. Large primary suite is a true retreat with a spacious walk-in shower, double vanity, oversized walk-in closet, and additional linen closet for extra storage. Backyard features iron fencing, paver patio, Plexi glass screened in porch and a fully fenced backyard, perfect for pets, gatherings, or just soaking in the view. This lakefront gem offers both tranquility and convenience, schedule your private tour today!
Show all description
Location
- View: Lake, Pond
Building Details
- Construction Materials: Block
- Architectural Style: Ranch
- Sewer: Public Sewer
- Heating: Central, Electric, 1
- Current Use: Single Family
- Roof: Shingle
Video
- Virtual Tour URL Unbranded: https://www.propertypanorama.com/instaview/spc/1052303
Amenities & Features
- Flooring: Tile
- Utilities: Cable Available, Electricity Connected, Sewer Connected, Water Connected
- Association Amenities: Maintenance Grounds, Management - Off Site
- Fencing: Full, Wrought Iron
- Parking Features: Garage
- Garage Spaces: 2, 1
- WaterSource: Public,
- Appliances: Disposal, Dishwasher, Electric Range, Microwave, Refrigerator
- Interior Features: Breakfast Bar, Ceiling Fan(s), Kitchen Island, Open Floorplan, Pantry, Walk-In Closet(s), Primary Bathroom - Shower No Tub, Split Bedrooms
- Lot Features: Cleared
- Patio And Porch Features: Porch, Screened
- Exterior Features: Storm Shutters
- Cooling: Central Air
Fees & Taxes
- Tax Assessed Value: $2,697.64
- Association Fee Frequency: Quarterly
School Information
- HighSchool: Rockledge
- Middle Or Junior School: McNair
- Elementary School: Endeavour
Miscellaneous
- Road Surface Type: Asphalt
- Listing Terms: Cash, Conventional, FHA, VA Loan
- Special Listing Conditions: Standard
Courtesy of
- List Office Name: EXP Realty, LLC

