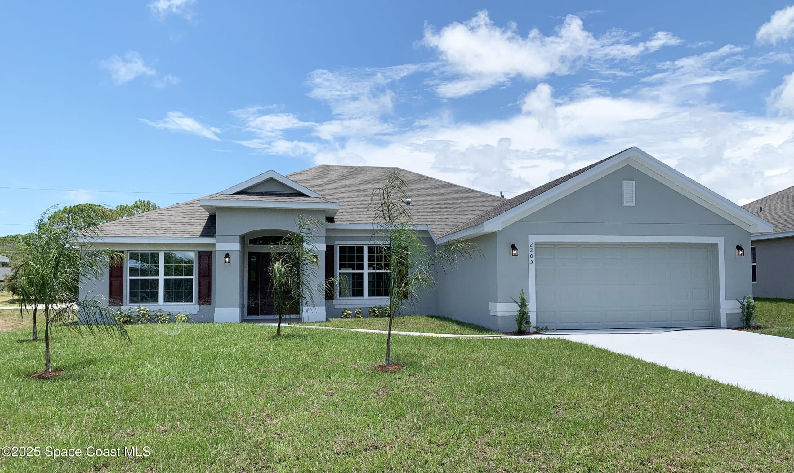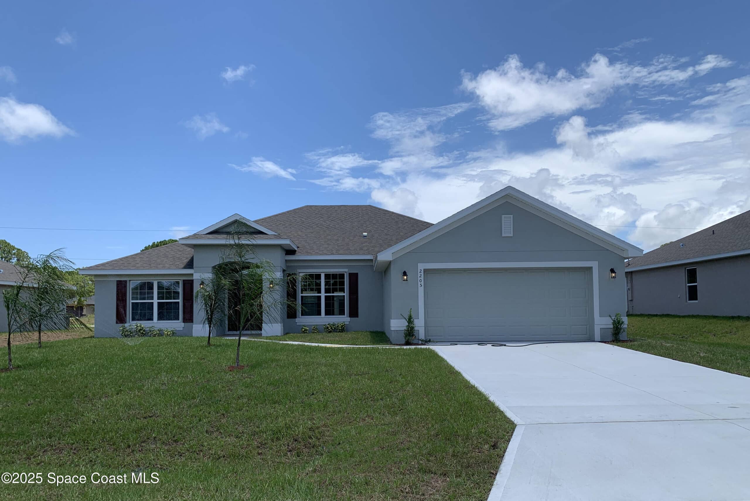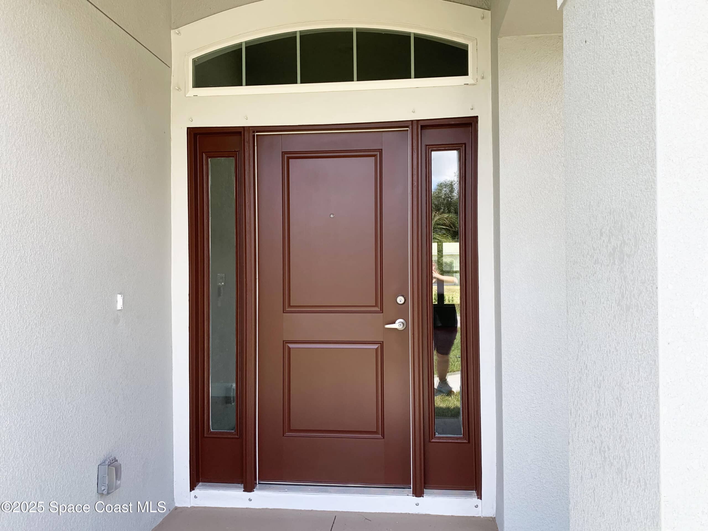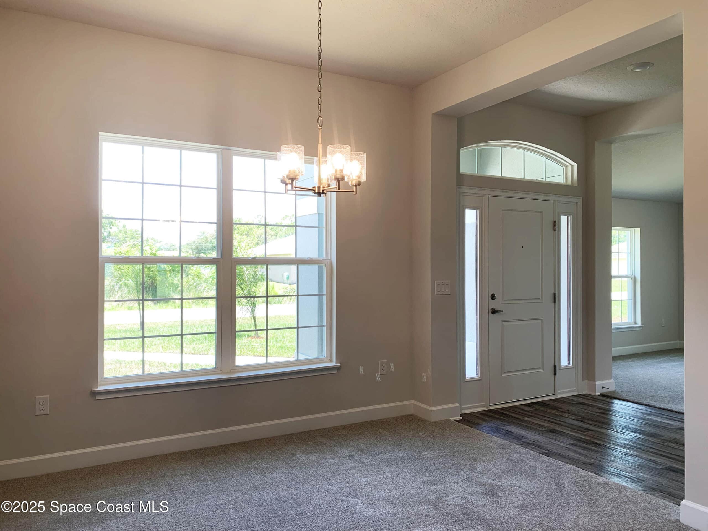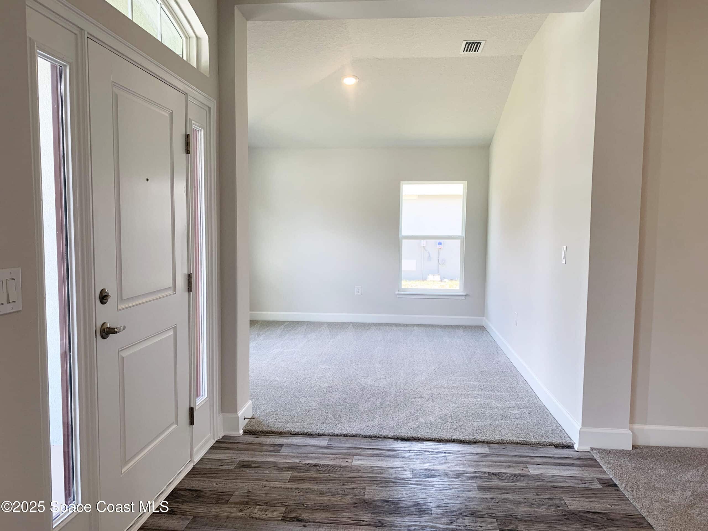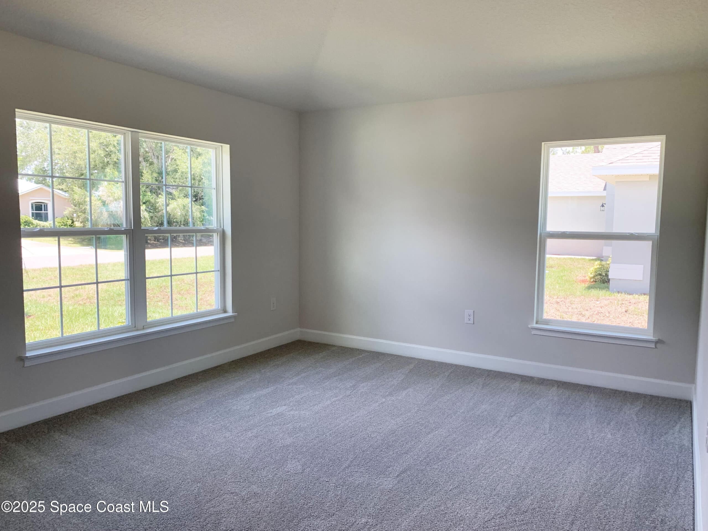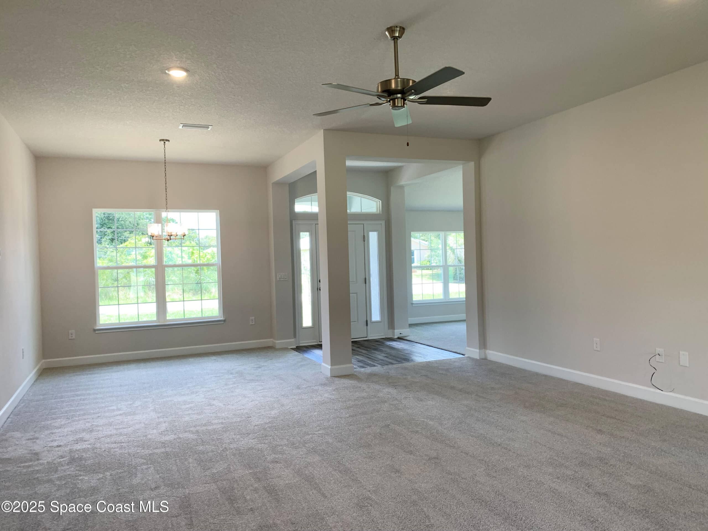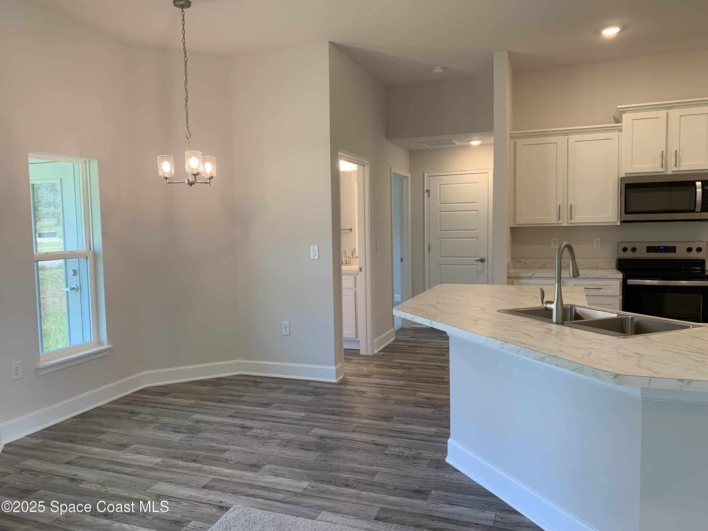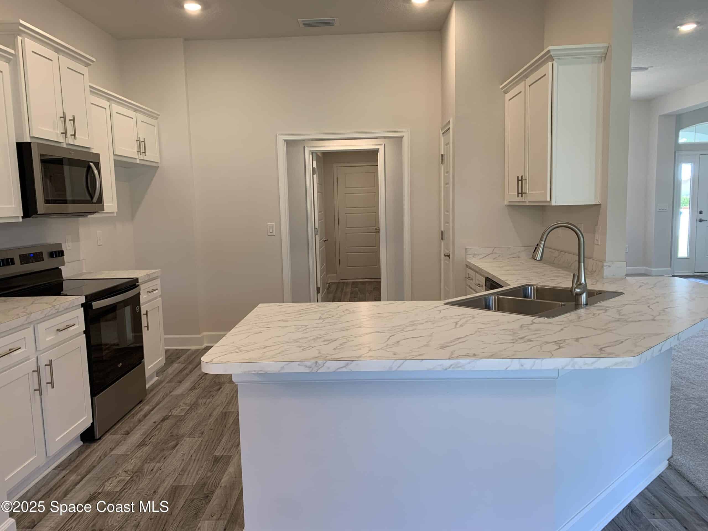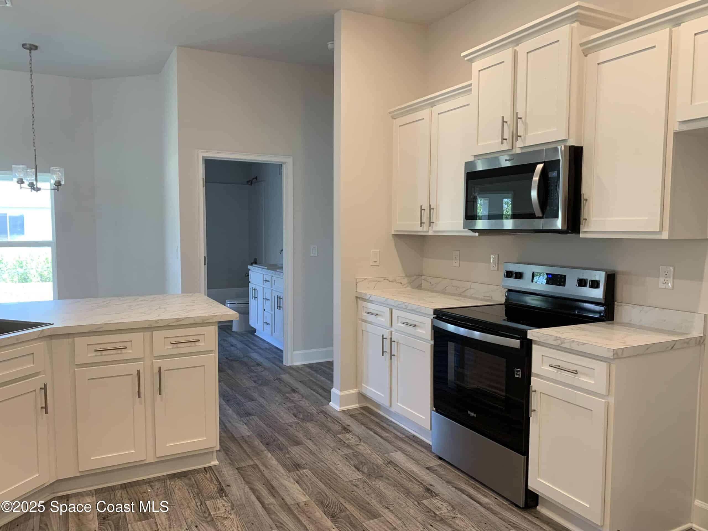2205 Sans Souci Avenue, Palm Bay, FL, 32909
2205 Sans Souci Avenue, Palm Bay, FL, 32909Basics
- Date added: Added 6 months ago
- Category: Residential
- Type: Single Family Residence
- Status: Active
- Bedrooms: 4
- Bathrooms: 3
- Area: 2265 sq ft
- Lot size: 0.23 sq ft
- Year built: 2025
- Subdivision Name: Port Malabar Unit 18
- Bathrooms Full: 3
- Lot Size Acres: 0.23 acres
- Rooms Total: 6
- County: Brevard
- MLS ID: 1042385
Description
-
Description:
Express Move in Ready! Welcome to sunny Florida living! Seller is offering $25,000 flex cash to assist with closing costs and rate buy-down when using a preferred lender. The 2265 floor plan offers a bright, open-concept design with soaring 10' ceilings that make the common areas feel spacious and welcoming. A versatile flex room is perfect for a home office, game room, or cozy den. The kitchen features crown molding, soft-close cabinets, and opens to the family room, breakfast nook, and backyard. Enjoy a split-bedroom layout for added privacy—Bedroom 2 has its own bath, while Bedrooms 3 and 4 share a dual-vanity bath with backyard access, perfect for rinsing off after beach or pool fun. The spacious primary suite offers dual closets, lanai access, and a luxurious bath with separate vanities, soaking tub, shower, and private water closet. Designed for indoor-outdoor living, this home is perfect for enjoying the Florida lifestyle! Only $1000 to get started!
Show all description
Location
Building Details
- Construction Materials: Block, Concrete, Stucco
- Architectural Style: Traditional, Craftsman
- Sewer: Septic Tank
- Heating: Central, Electric, 1
- Current Use: Residential, Single Family
- Roof: Shingle
- Levels: One
Video
- Virtual Tour URL Unbranded: https://www.propertypanorama.com/instaview/spc/1042385
Amenities & Features
- Laundry Features: Electric Dryer Hookup, Washer Hookup
- Flooring: Carpet, Vinyl
- Utilities: Electricity Connected, Water Connected
- Parking Features: Attached, Garage
- Garage Spaces: 2, 1
- WaterSource: Well,
- Appliances: Dishwasher, Electric Range, Electric Water Heater, Microwave, Plumbed For Ice Maker
- Interior Features: Breakfast Bar, Ceiling Fan(s), Entrance Foyer, His and Hers Closets, Open Floorplan, Pantry, Primary Downstairs, Vaulted Ceiling(s), Walk-In Closet(s), Primary Bathroom -Tub with Separate Shower, Split Bedrooms, Breakfast Nook
- Lot Features: Other
- Patio And Porch Features: Covered, Rear Porch
- Exterior Features: Storm Shutters
- Cooling: Central Air, Electric
Fees & Taxes
- Tax Assessed Value: $518.98
School Information
- HighSchool: Bayside
- Middle Or Junior School: Southwest
- Elementary School: Columbia
Miscellaneous
- Road Surface Type: Paved
- Listing Terms: Cash, Conventional, FHA, VA Loan
- Special Listing Conditions: Corporate Owned
Courtesy of
- List Office Name: Adams Homes Realty, Inc.

