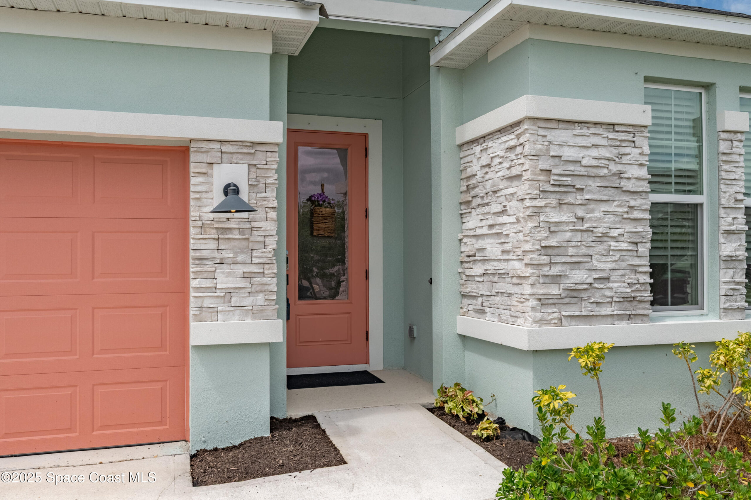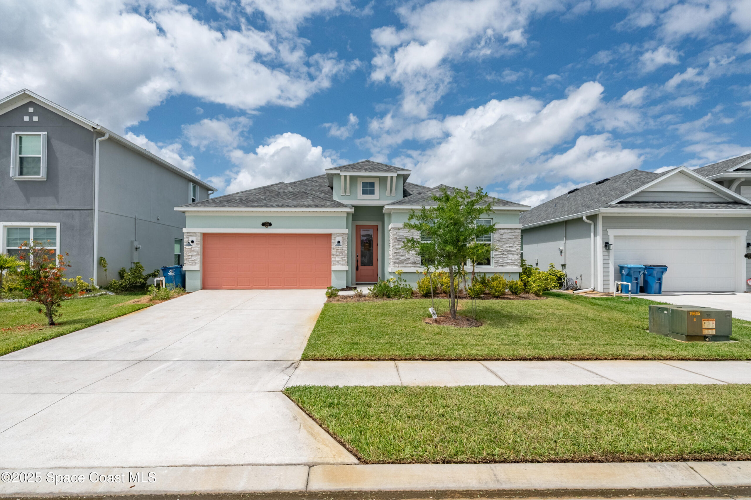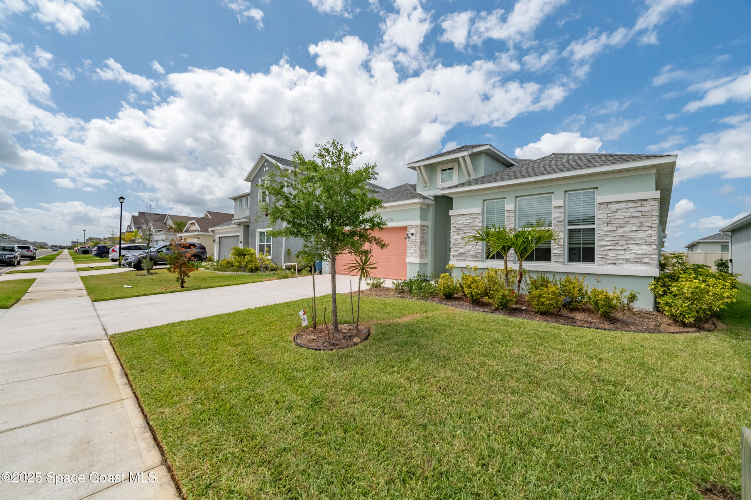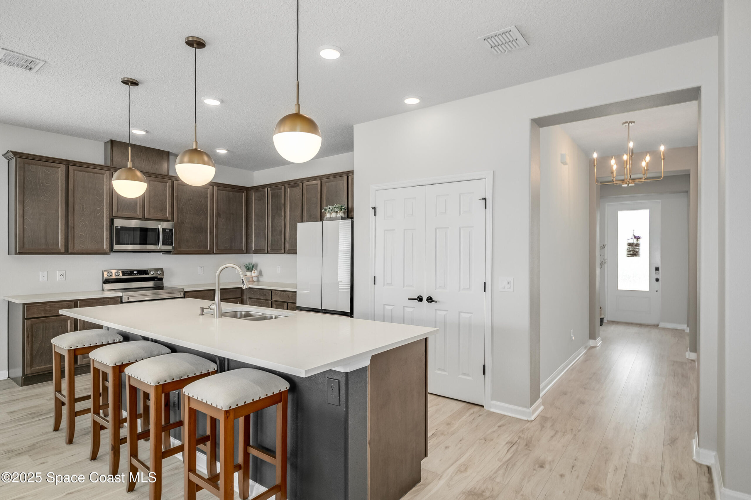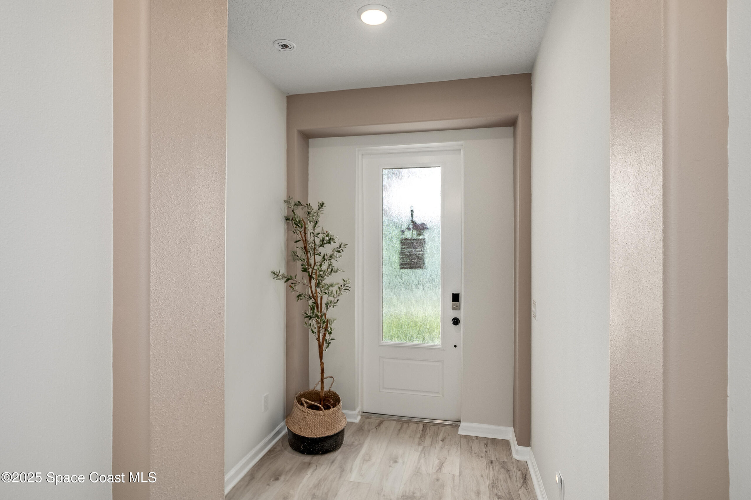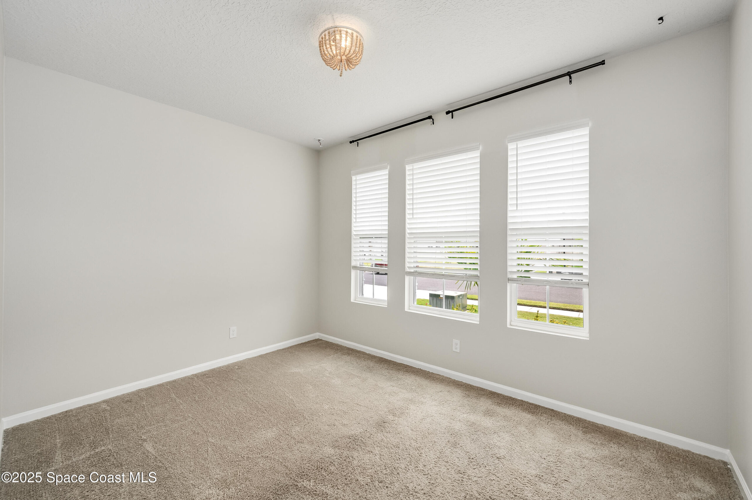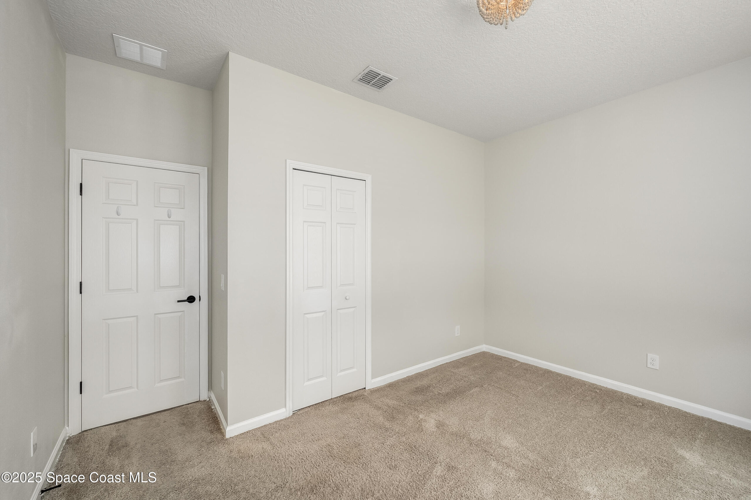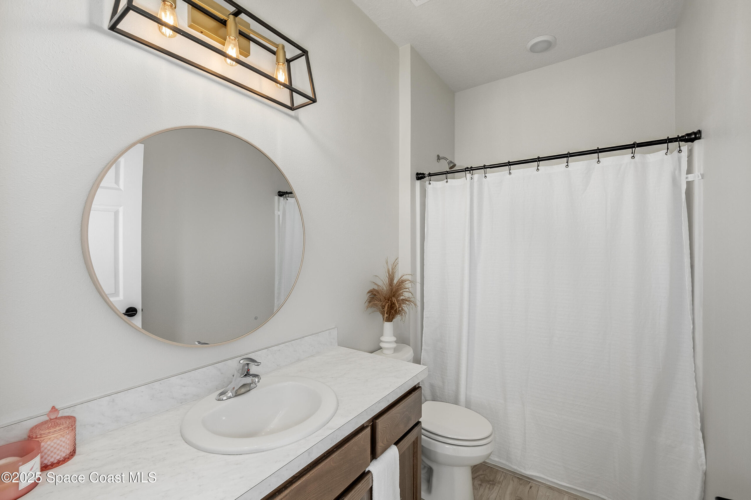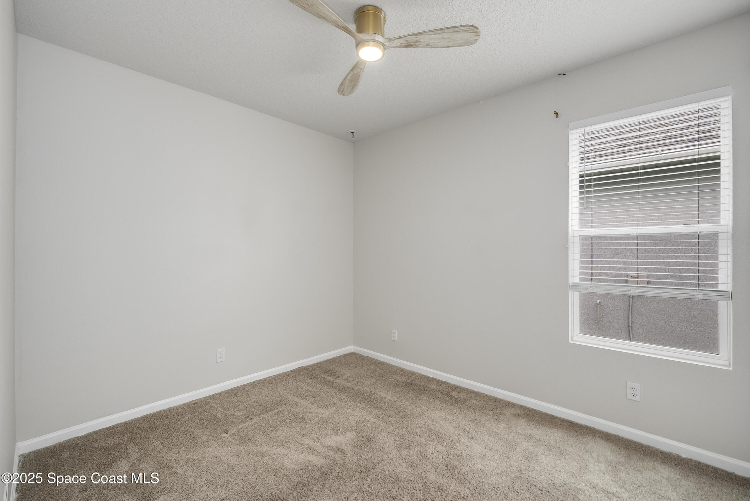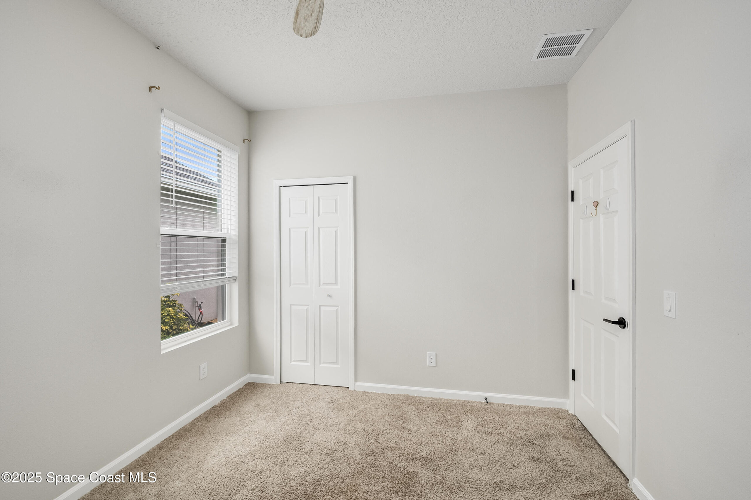2206 Kylar Drive, Palm Bay, FL, 32907
2206 Kylar Drive, Palm Bay, FL, 32907Basics
- Date added: Added 3 months ago
- Category: Residential
- Type: Single Family Residence
- Status: Active
- Bedrooms: 3
- Bathrooms: 2
- Area: 1789 sq ft
- Lot size: 0.14 sq ft
- Year built: 2023
- Subdivision Name: St Johns Preserve
- Bathrooms Full: 2
- Lot Size Acres: 0.14 acres
- Rooms Total: 0
- County: Brevard
- MLS ID: 1044842
Description
-
Description:
Move-in ready & made for entertaining! This beautifully maintained 3 bed, 2 bath home offers 1,789 sq ft of open living space in the desirable gated community of St. John's Preserve. Step inside to a bright and airy layout with panoramic backyard views through double sliding glass doors. The full-width covered veranda invites peaceful mornings and lively evenings alike. The oversized custom kitchen features granite counters, a center island, and tons of cabinet space—perfect for hosting or everyday living. The split floorplan offers privacy, while the spacious owner's suite includes a walk-in closet, double vanity, and glass shower. All appliances included. Enjoy a quiet backyard oasis with space to garden, play, or unwind under the stars. Smart layout, prime location, and charming curb appeal make this home a standout. Conveniently located near top-rated schools, shopping, dining, and I-95, plus just minutes to the beach. Don't wait—schedule your private tour today!
Show all description
Location
Building Details
- Construction Materials: Concrete, Stucco
- Sewer: Public Sewer
- Heating: Heat Pump, 1
- Current Use: Single Family
- Roof: Shingle
- Levels: One
Video
- Virtual Tour URL Unbranded: https://www.propertypanorama.com/instaview/spc/1044842
Amenities & Features
- Laundry Features: Electric Dryer Hookup, Washer Hookup
- Flooring: Carpet, Tile, Vinyl
- Utilities: Cable Connected, Electricity Connected, Sewer Connected, Water Connected
- Association Amenities: Management - Full Time, Pool
- Parking Features: Attached, Garage, Garage Door Opener
- Garage Spaces: 2, 1
- WaterSource: Public,
- Appliances: Dryer, Disposal, Dishwasher, Electric Cooktop, Electric Oven, Electric Range, Electric Water Heater, Microwave, Refrigerator, Washer
- Interior Features: Breakfast Bar, Built-in Features, Ceiling Fan(s), Eat-in Kitchen, Kitchen Island, Open Floorplan, Pantry, Smart Thermostat, Vaulted Ceiling(s), Walk-In Closet(s), Primary Bathroom - Shower No Tub, Split Bedrooms
- Lot Features: Sprinklers In Front
- Patio And Porch Features: Covered, Rear Porch
- Exterior Features: Storm Shutters
- Cooling: Central Air
Fees & Taxes
- Tax Assessed Value: $4,809.51
- Association Fee Frequency: Annually
School Information
- HighSchool: Heritage
- Middle Or Junior School: Central
- Elementary School: Jupiter
Miscellaneous
- Listing Terms: Cash, Conventional, FHA, Lease Purchase, Owner May Carry, VA Loan
- Special Listing Conditions: Standard
Courtesy of
- List Office Name: Ohana East Coast Realty

