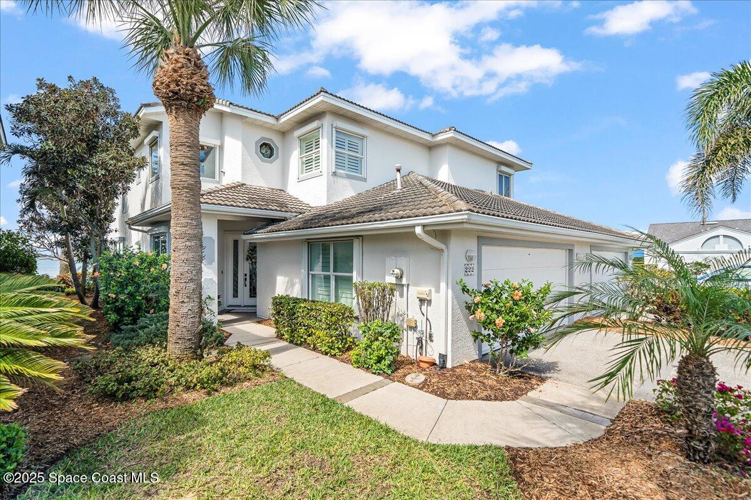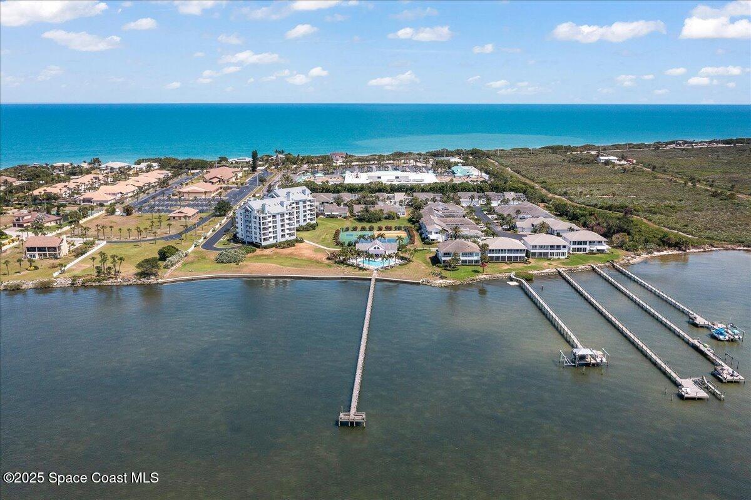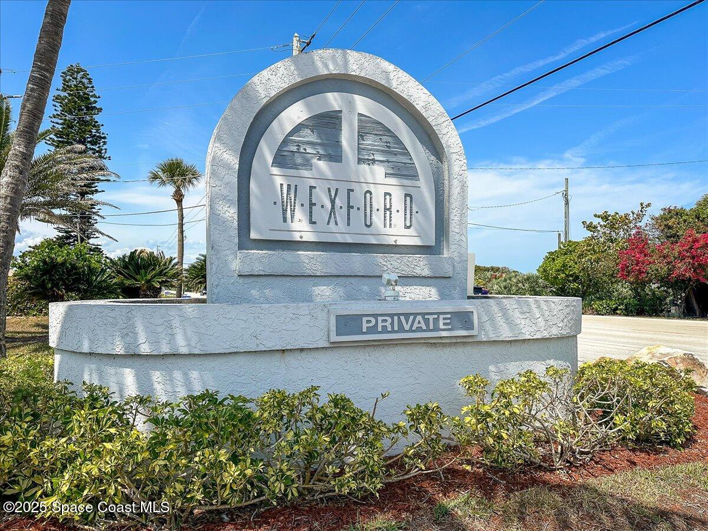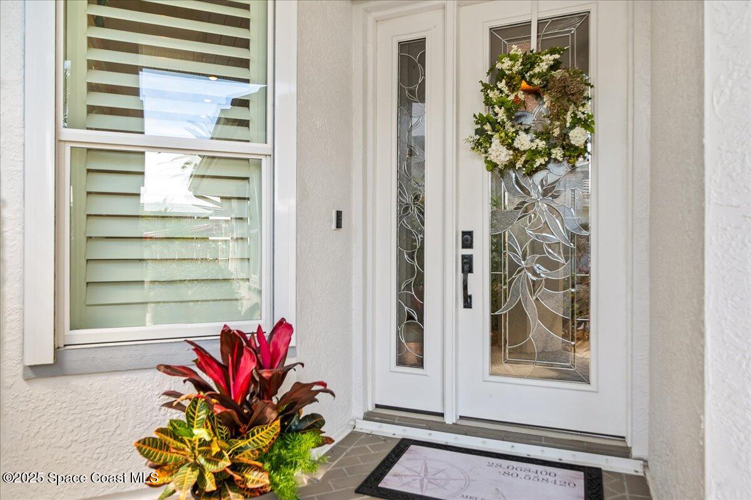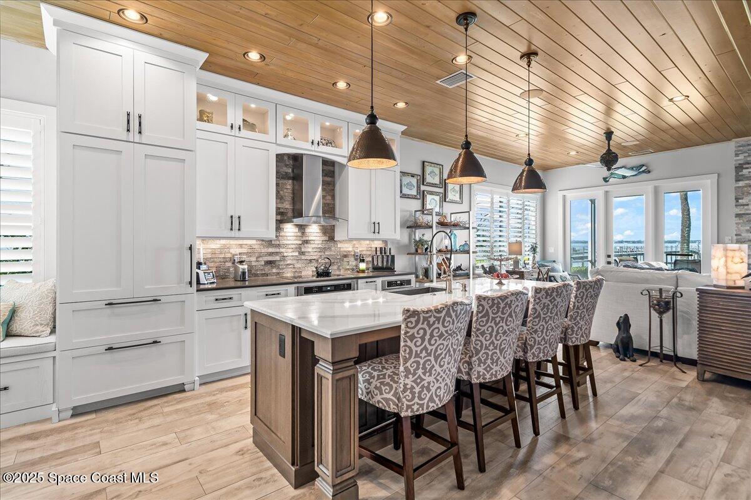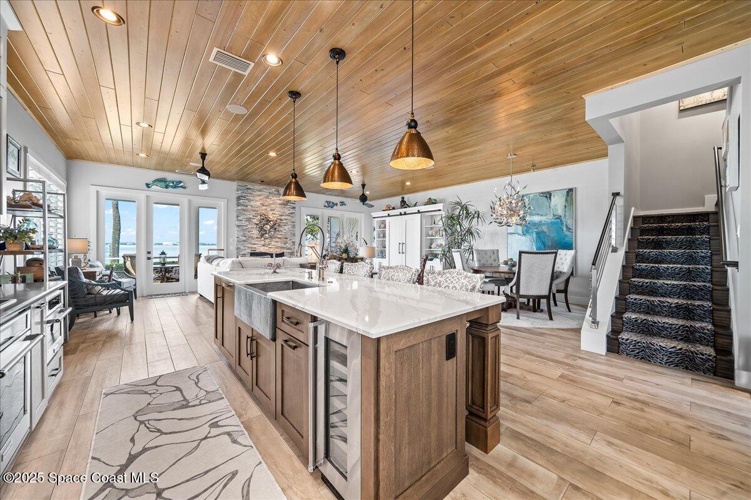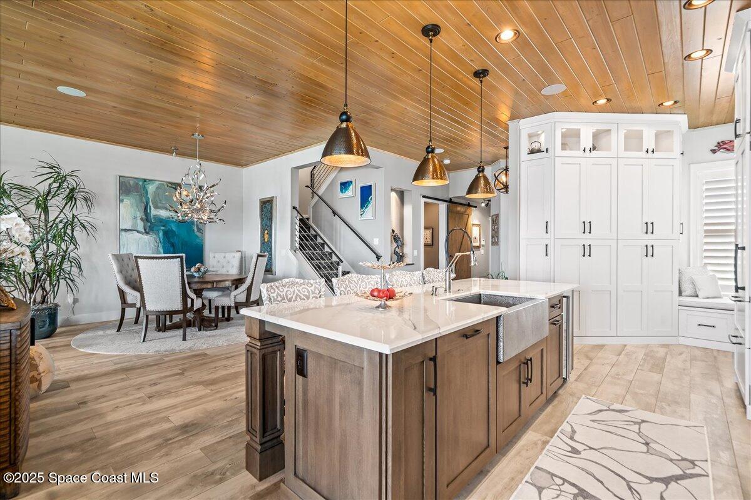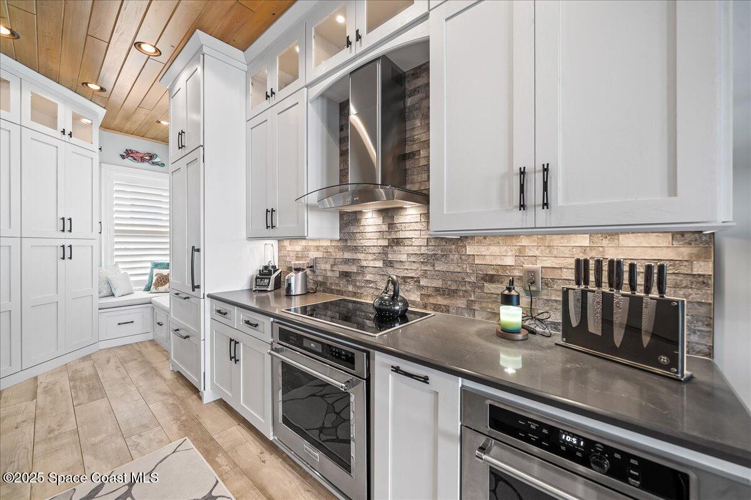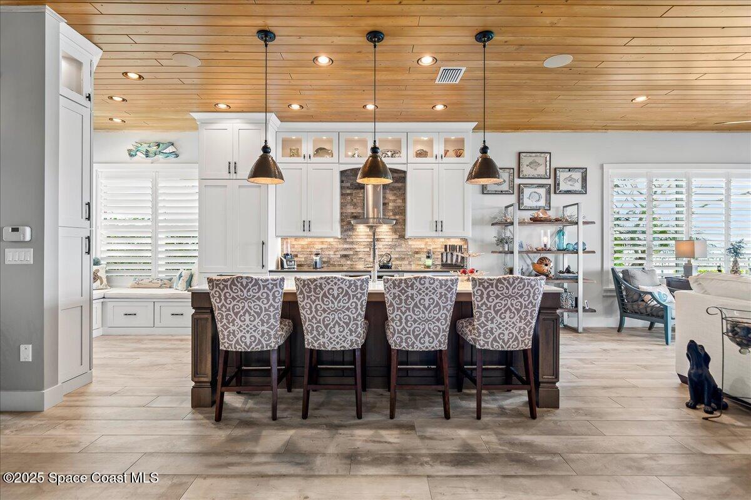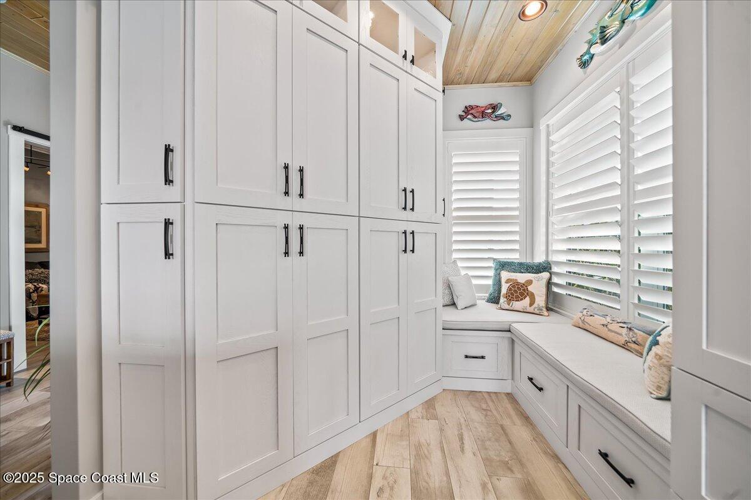222 Glengarry Avenue, Melbourne Beach, FL, 32951
222 Glengarry Avenue, Melbourne Beach, FL, 32951Basics
- Date added: Added 5 months ago
- Category: Residential
- Type: Townhouse
- Status: Active
- Bedrooms: 4
- Bathrooms: 3
- Area: 2476 sq ft
- Lot size: 0.16 sq ft
- Year built: 1994
- Subdivision Name: Wexford PUD Stage 2 The Courtyard at Wexford
- Bathrooms Full: 3
- Lot Size Acres: 0.16 acres
- Rooms Total: 0
- County: Brevard
- MLS ID: 1039838
Description
-
Description:
Nestled along the scenic shores of the Indian River, this home offers an incredible waterfront lifestyle in Melbourne Beach with stunning panoramic river views from both levels, allowing you to enjoy vibrant sunsets from your screened-in patio and private balconies. With private beach access just steps away, you can spend your days paddle boarding on the river, lounging by the ocean, or simply soaking in the beauty of your surroundings.
Show all description
Completely renovated in 2016 from the studs in, this home is a masterpiece of quality craftsmanship and thoughtful design. Every detail was chosen with style and function in mind, creating a space that feels both elegant and comfortable. To further enhance its durability and value, a brand-new tile roof and gutter installed in March 2025.
Inside, you'll find top-of-the-line finishes and features throughout. The kitchen is a chef's dream, featuring an integrated Sub-Zero refrigerator, a KitchenAid induction cooktop, a hammered nickel farmhouse sink, a wine fridge, and a spacious pull-out pantry for effortless storage and organization.
The bathrooms are spa-like retreats, with luxurious fixtures, custom sinks, and beautifully designed tile work. The master bath boasts a freestanding Victoria & Albert soaking tub, dual shower heads, and an etched glass privacy window.
High-end lighting and ceiling fans bring warmth and ambiance, while custom window treatmentsincluding plantation shutters and remote-controlled Hunter Douglas shadesoffer privacy and style.
The first floor features durable and stylish wood-look ceramic tile, while the second level has wide-plank Bavarian maple hardwood floors. Custom cabinetry and built-ins maximize space, including barn doors for added charm.
A cozy linear fireplace adds warmth, and the home's thoughtful extraslike art niches, accent lighting, and designer area rugsmake it truly special.
Beyond the home, the community offers fantastic amenities, including a heated pool, clubhouse, tennis and pickleball courts, bocce ball, and horseshoe pits. Whether you prefer a day on the river, a walk on the beach, or a match on the courts, there's something here for everyone.
This is a rare opportunity to own a fully updated, riverfront retreat in one of Melbourne Beach's most desirable locations. Don't miss outschedule your private showing today!
Location
- View: River, Protected Preserve, Intracoastal
Building Details
- Construction Materials: Frame, Stucco
- Architectural Style: Half Duplex
- Sewer: Public Sewer
- Heating: Central, Electric, Zoned, 1
- Current Use: Residential
- Roof: Concrete, Tile
- Levels: Two
Video
- Virtual Tour URL Unbranded: https://www.propertypanorama.com/instaview/spc/1039838
Amenities & Features
- Laundry Features: Electric Dryer Hookup, In Unit, Upper Level, Washer Hookup
- Flooring: Stone, Tile, Wood
- Utilities: Cable Connected, Electricity Connected, Propane, Sewer Connected, Water Connected
- Parking Features: Additional Parking, Attached, Garage, Garage Door Opener, Gated
- Waterfront Features: Navigable Water, River Front
- Fireplace Features: Gas
- Garage Spaces: 2, 1
- WaterSource: Public, 1
- Appliances: Convection Oven, Dryer, Disposal, Dishwasher, Electric Oven, Electric Water Heater, Induction Cooktop, Microwave, Refrigerator, Washer, Washer/Dryer Stacked
- Interior Features: Breakfast Bar, Built-in Features, Ceiling Fan(s), Central Vacuum, Entrance Foyer, His and Hers Closets, Kitchen Island, Open Floorplan, Pantry, Smart Thermostat, Vaulted Ceiling(s), Wet Bar, Walk-In Closet(s), Primary Bathroom -Tub with Separate Shower
- Lot Features: Cul-De-Sac, Sprinklers In Front, Sprinklers In Rear
- Spa Features: Community, In Ground
- Patio And Porch Features: Covered, Porch, Rear Porch, Screened
- Exterior Features: Balcony, Storm Shutters
- Fireplaces Total: 1
- Cooling: Central Air, Electric, Zoned
Fees & Taxes
- Tax Assessed Value: $6,098.21
- Association Fee Frequency: Monthly
- Association Fee Includes: Cable TV, Internet, Maintenance Grounds, Security, Trash, Other
School Information
- HighSchool: Melbourne
- Middle Or Junior School: Hoover
- Elementary School: Gemini
Miscellaneous
- Road Surface Type: Asphalt
- Listing Terms: Cash, Conventional, VA Loan
- Special Listing Conditions: Standard
- Pets Allowed: Number Limit, Yes
Courtesy of
- List Office Name: LPT Realty LLC

