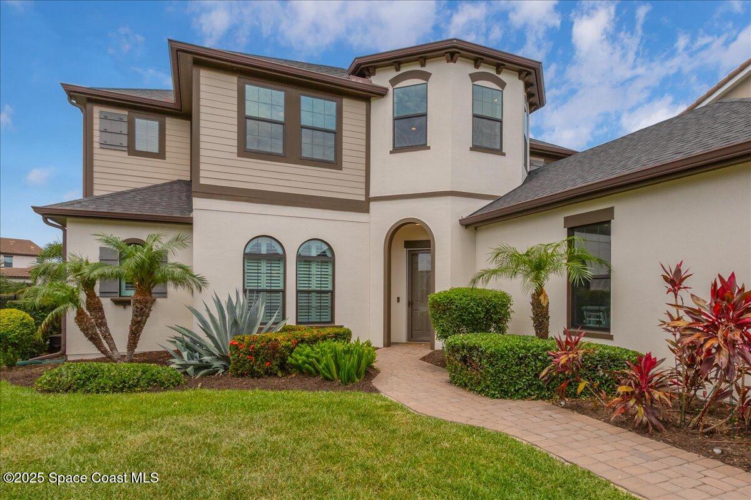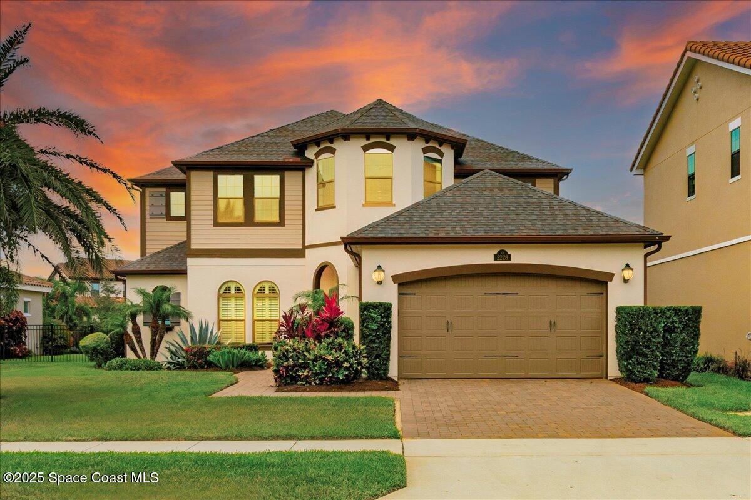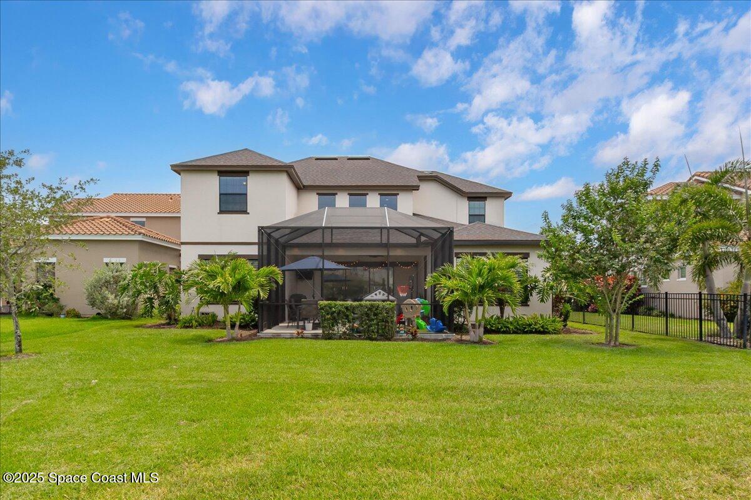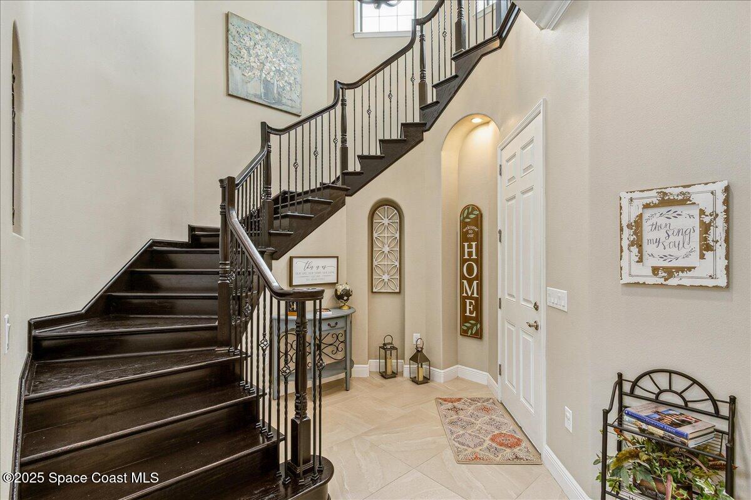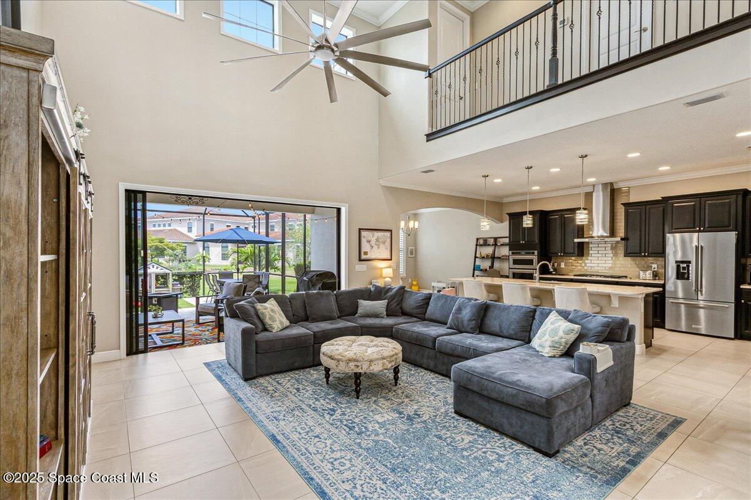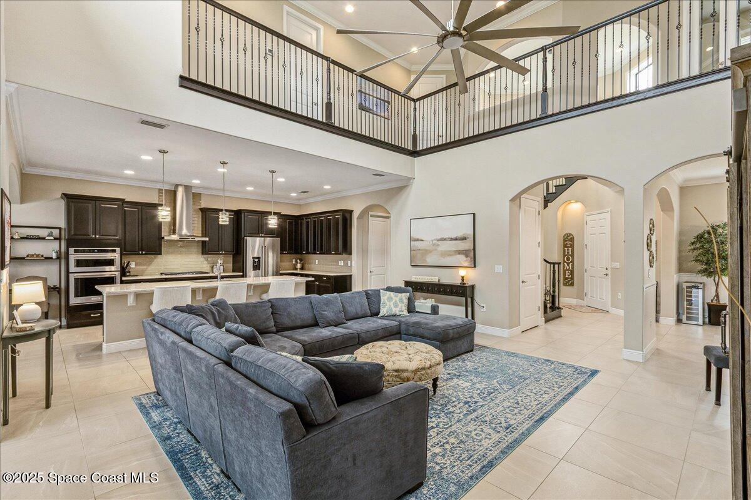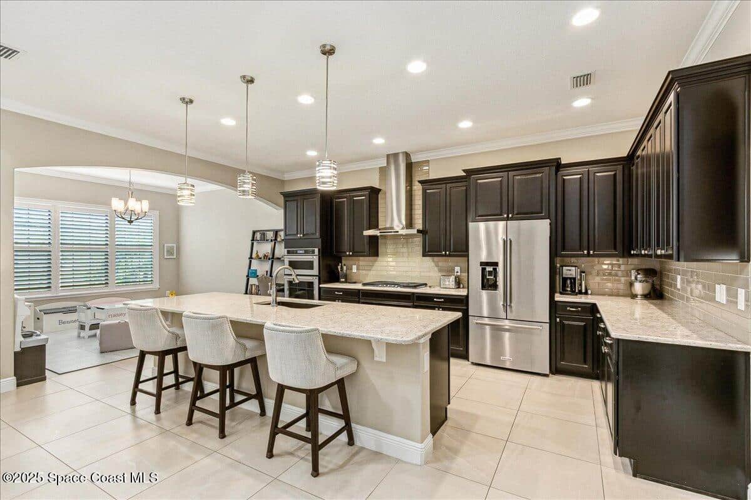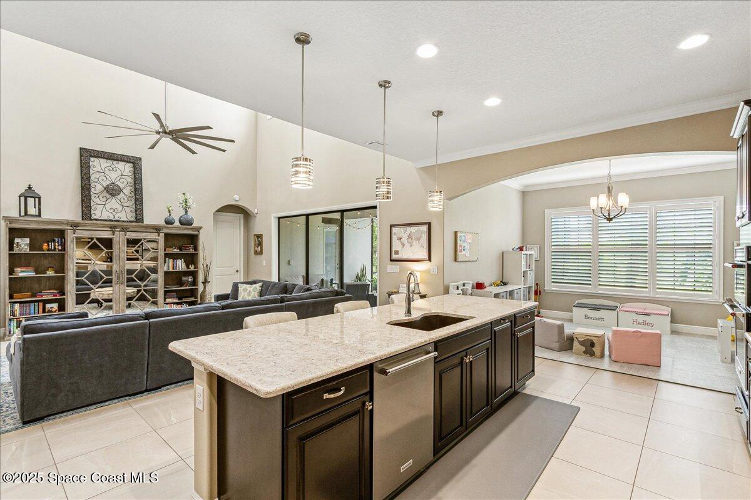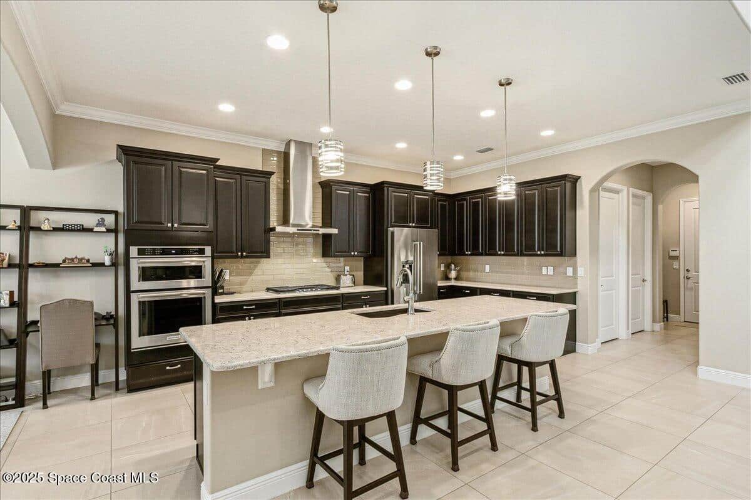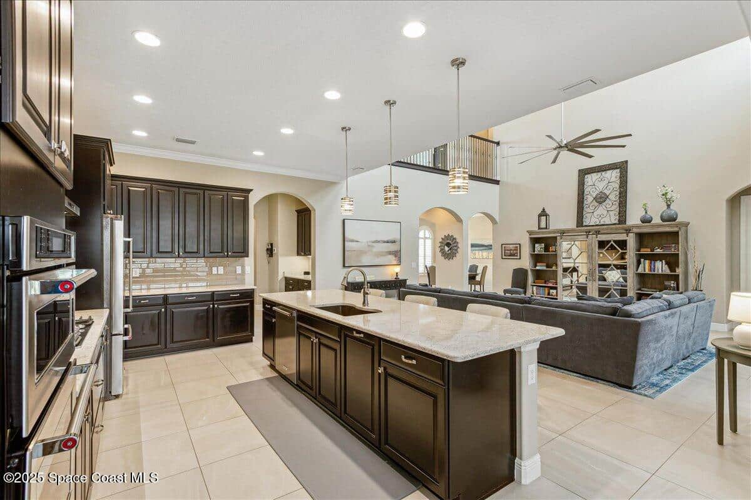2228 Zuma Lane, Melbourne, FL, 32940
2228 Zuma Lane, Melbourne, FL, 32940Basics
- Date added: Added 5 months ago
- Category: Residential
- Type: Single Family Residence
- Status: Active
- Bedrooms: 4
- Bathrooms: 4
- Area: 3489 sq ft
- Lot size: 0.17 sq ft
- Year built: 2019
- Subdivision Name: Reeling Park
- Bathrooms Full: 3
- Lot Size Acres: 0.17 acres
- Rooms Total: 0
- County: Brevard
- MLS ID: 1047146
Description
-
Description:
4b/3.5b beautiful, move-in ready Viera home blends comfort, style & space for today's lifestyle. The open layout features a bright great room, elegant dining w/built-in buffet, gourmet kitchen w/giant island, café nook & walk-in pantry - all connecting to a covered veranda & expansive screened lanai for seamless indoor/outdoor living. The 1st-floor owner's suite offers lanai access, spa-style bath & oversized walk-in closet. Upstairs includes a private ensuite, 2 bedrooms w/shared bath & a versatile flex room ideal for office, playroom or gym. Thoughtful upgrades include quartz countertops, 42'' espresso cabinets, KitchenAid appliances, plantation shutters, custom lighting, 8' doors & tile flooring. 2.5-car garage provides extra space for storage or golf cart. Motivated sellers - don't miss your chance to own this beautiful home in one of Viera's most desirable community. Schedule your private showing today.
Show all description
Location
Building Details
- Building Area Total: 4048 sq ft
- Construction Materials: Block, Stucco
- Sewer: Public Sewer
- Heating: Central, Electric, 1
- Current Use: Residential, Single Family
- Roof: Shingle
- Levels: Two
Video
- Virtual Tour URL Unbranded: https://www.propertypanorama.com/instaview/spc/1047146
Amenities & Features
- Laundry Features: Electric Dryer Hookup, Gas Dryer Hookup, Lower Level, In Unit, Washer Hookup
- Flooring: Carpet, Tile
- Utilities: Cable Connected, Electricity Connected, Natural Gas Connected, Sewer Connected, Water Connected
- Association Amenities: Basketball Court, Clubhouse, Dog Park, Fitness Center, Jogging Path, Playground, Tennis Court(s), Pickleball, Children's Pool, Management - Off Site, Pool
- Parking Features: Attached, Garage, Garage Door Opener
- Garage Spaces: 2, 1
- WaterSource: Public,
- Appliances: Dishwasher, Gas Cooktop, Gas Oven, Gas Water Heater, Microwave, Plumbed For Ice Maker, Refrigerator, Tankless Water Heater
- Interior Features: Breakfast Bar, Ceiling Fan(s), Entrance Foyer, Kitchen Island, Open Floorplan, Pantry, Primary Downstairs, Walk-In Closet(s), Primary Bathroom -Tub with Separate Shower, Split Bedrooms
- Lot Features: Few Trees, Sprinklers In Front, Sprinklers In Rear
- Patio And Porch Features: Covered, Patio, Screened
- Exterior Features: Storm Shutters, Impact Windows
- Cooling: Central Air, Electric
Fees & Taxes
- Tax Assessed Value: $6,857.38
- Association Fee Frequency: Annually
School Information
- HighSchool: Viera
- Middle Or Junior School: Viera Middle School
- Elementary School: Quest
Miscellaneous
- Road Surface Type: Asphalt
- Listing Terms: Cash, Conventional, FHA, VA Loan
- Special Listing Conditions: Standard
- Pets Allowed: Yes
Courtesy of
- List Office Name: RE/MAX Elite

