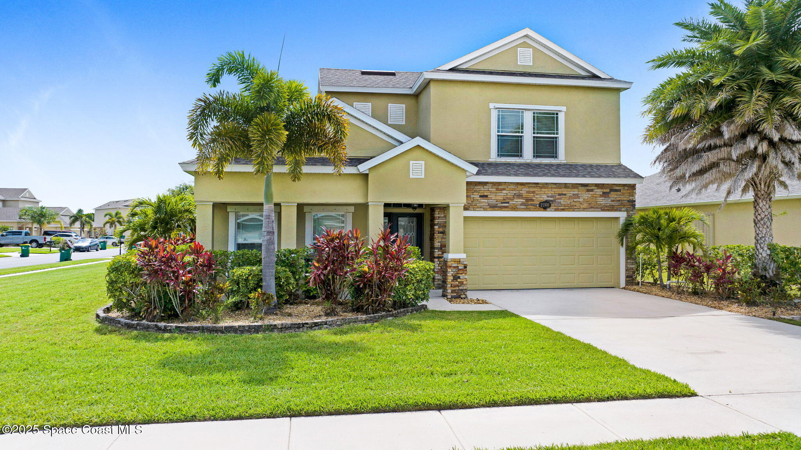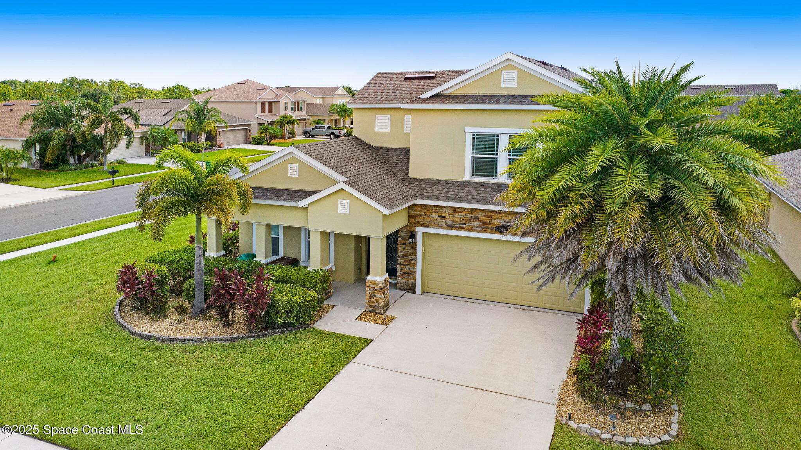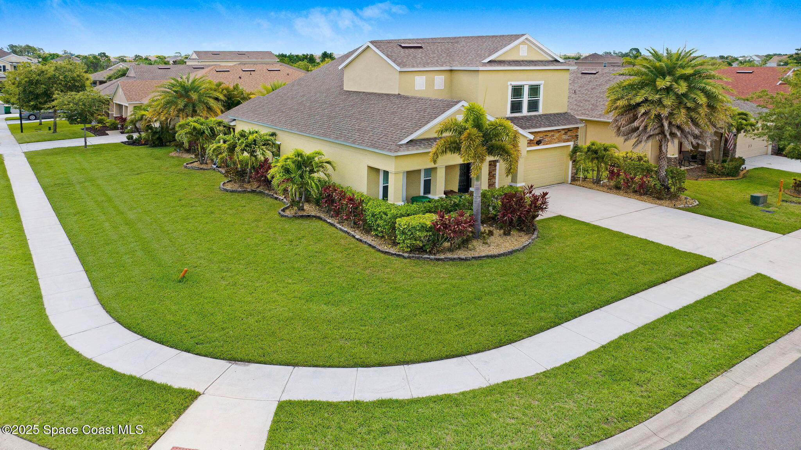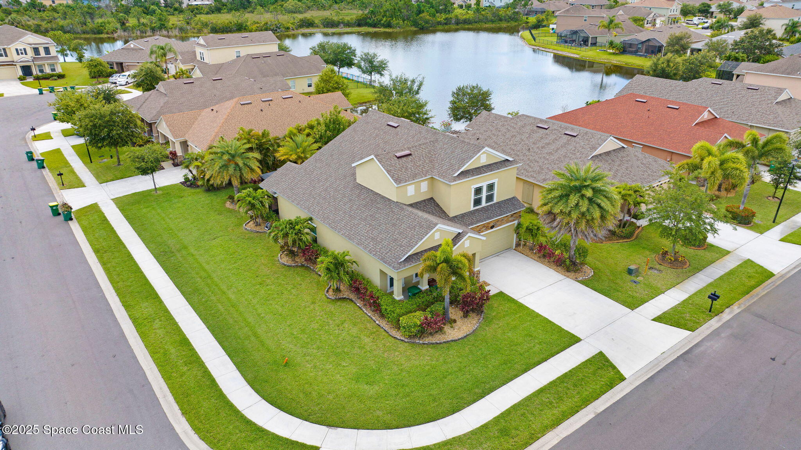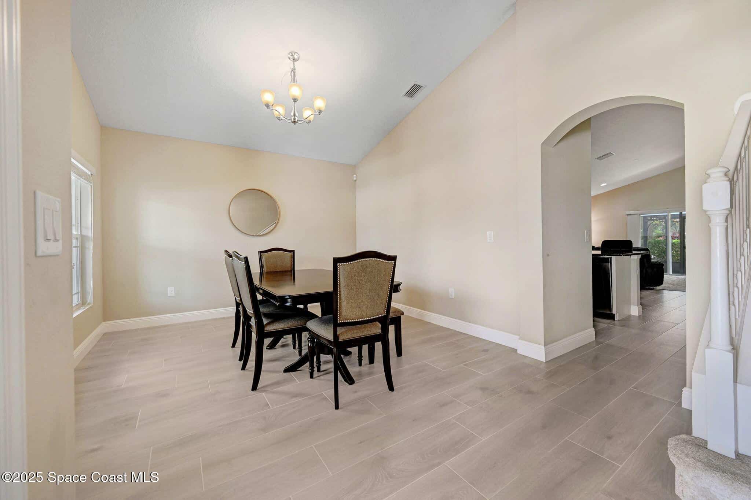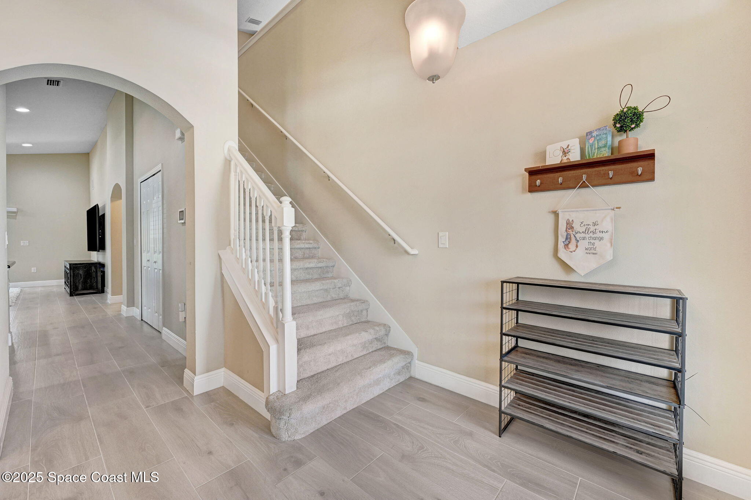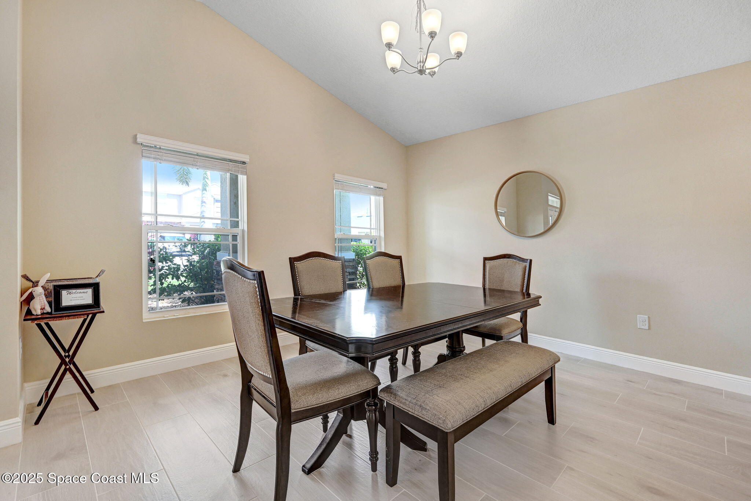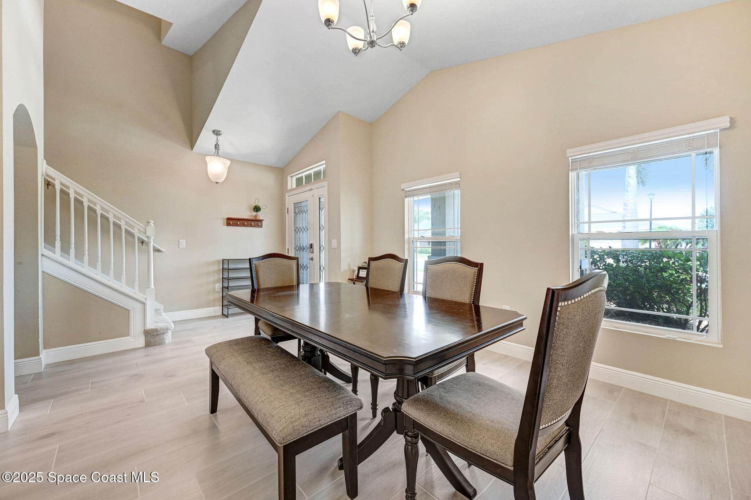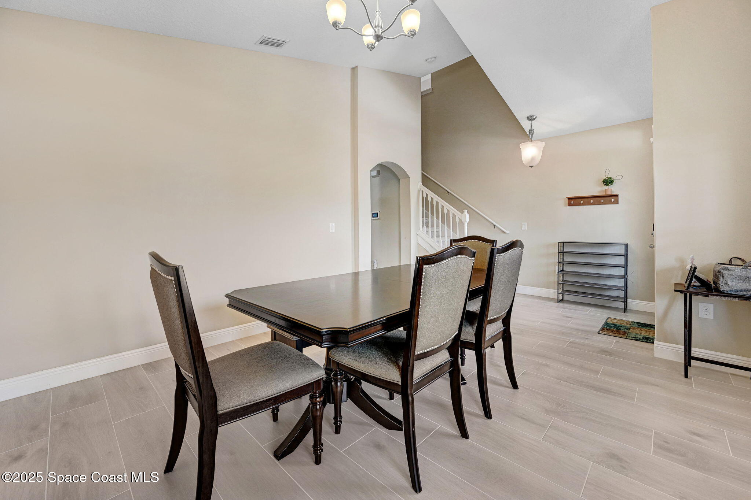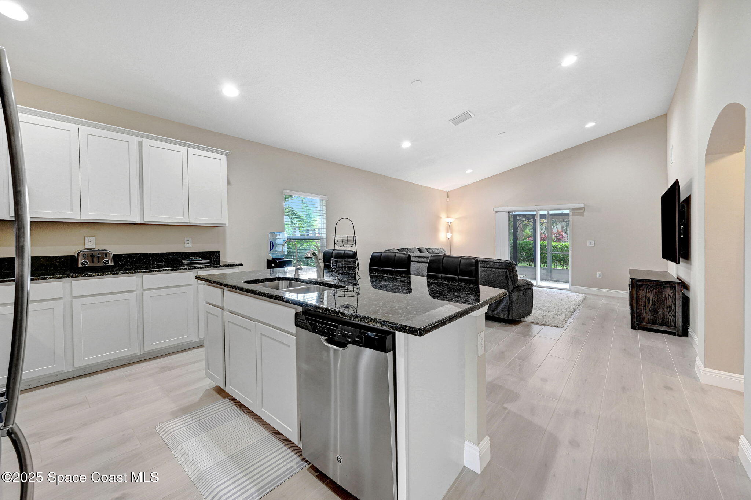2248 Attilburgh Boulevard, West Melbourne, FL, 32904
2248 Attilburgh Boulevard, West Melbourne, FL, 32904Basics
- Date added: Added 5 months ago
- Category: Residential
- Type: Single Family Residence
- Status: Active
- Bedrooms: 4
- Bathrooms: 3
- Area: 2344 sq ft
- Lot size: 0.22 sq ft
- Year built: 2016
- Subdivision Name: Manchester Lakes Phase 5
- Bathrooms Full: 2
- Lot Size Acres: 0.22 acres
- Rooms Total: 0
- County: Brevard
- MLS ID: 1049527
Description
-
Description:
Located in the heart of West Melbourne's highly sought-after Manchester Lakes community, this beautifully updated home combines style, space, and functionality. Boasting 4 spacious bedrooms, 2.5 baths, a versatile loft/bonus area, and over 2,300 square feet of thoughtfully designed living space, it's the perfect fit for modern living.
Step inside to find a light-filled, open-concept layout with tasteful upgrades and designer touches throughout. The renovated downstairs living area offers a seamless flow, ideal for both entertaining guests and everyday comfort. The luxurious master suite is a true sanctuary, featuring a gorgeously remodeled spa-style bath, complete with a walk-in shower, high-end finishes, and a calming, retreat-like atmosphere.
Outside, the backyard is a blank canvas ready to bring your outdoor vision to life—featuring a screened patio, charming pergola, and plenty of space for your dream pool.
Show all description
Location
Building Details
- Construction Materials: Block, Concrete, Stucco
- Sewer: Public Sewer
- Heating: Central, Electric, 1
- Current Use: Residential, Single Family
- Roof: Shingle
Video
- Virtual Tour URL Unbranded: https://www.propertypanorama.com/instaview/spc/1049527
Amenities & Features
- Flooring: Carpet, Tile
- Utilities: Cable Available, Electricity Connected, Sewer Connected, Water Connected
- Parking Features: Attached, Garage
- Garage Spaces: 2, 1
- WaterSource: Public,
- Appliances: Disposal, Dishwasher, Electric Range, Microwave, Refrigerator
- Interior Features: Breakfast Bar, Ceiling Fan(s), Eat-in Kitchen, Kitchen Island, Open Floorplan, Pantry, Primary Downstairs, Walk-In Closet(s), Primary Bathroom -Tub with Separate Shower, Split Bedrooms
- Lot Features: Other
- Patio And Porch Features: Patio, Screened
- Cooling: Central Air
Fees & Taxes
- Tax Assessed Value: $4,828.64
- Association Fee Frequency: Annually
School Information
- HighSchool: Melbourne
- Middle Or Junior School: Stone
- Elementary School: Riviera
Miscellaneous
- Listing Terms: Cash, Conventional, FHA, VA Loan
- Special Listing Conditions: Standard
- Pets Allowed: Yes
Courtesy of
- List Office Name: Denovo Realty

