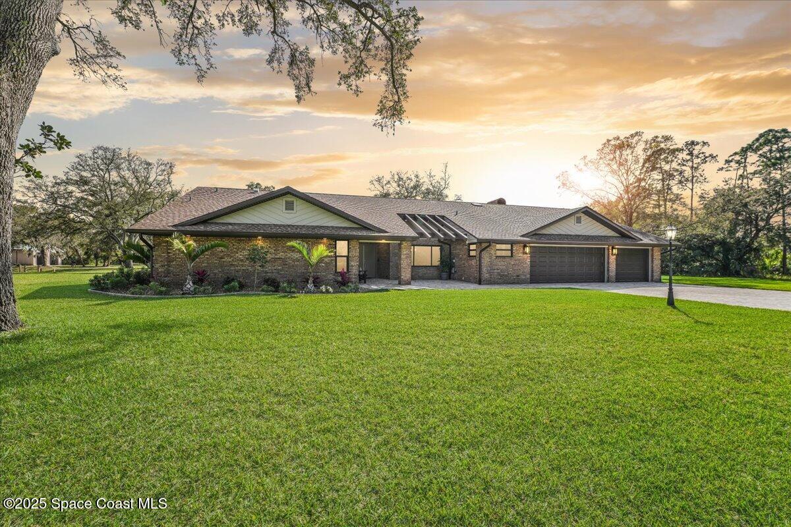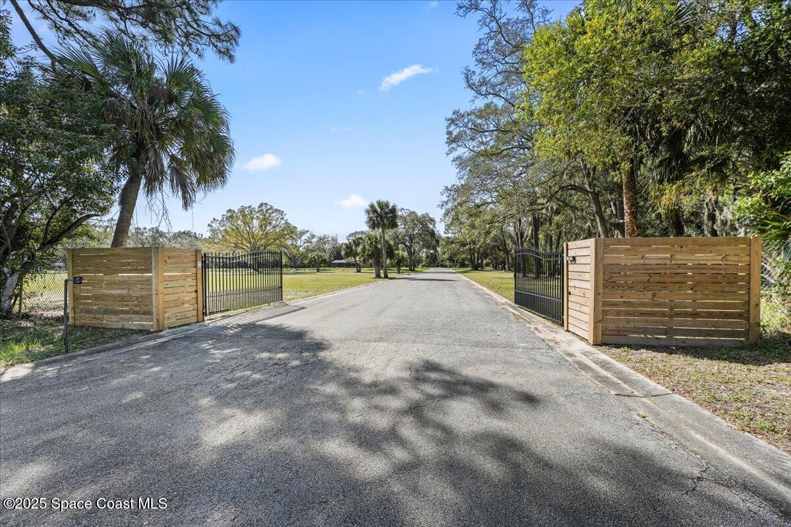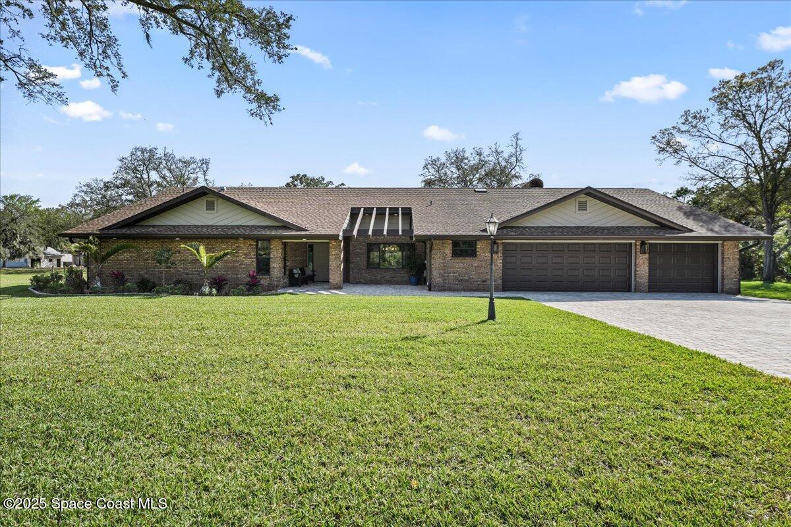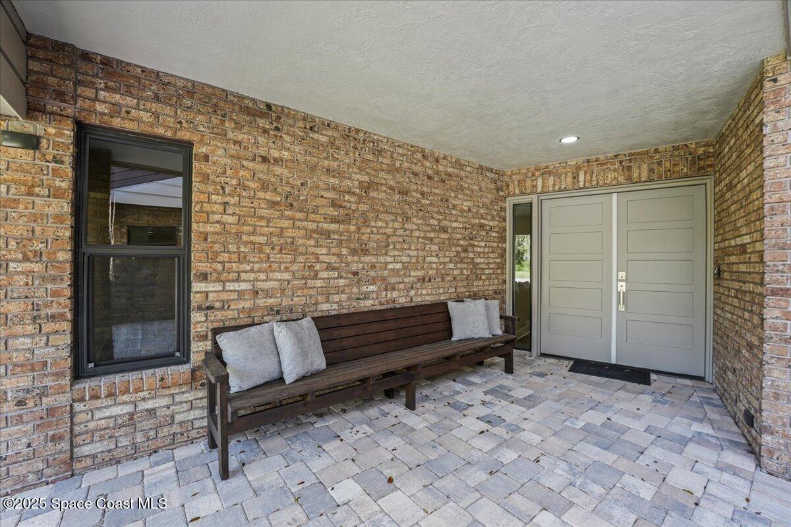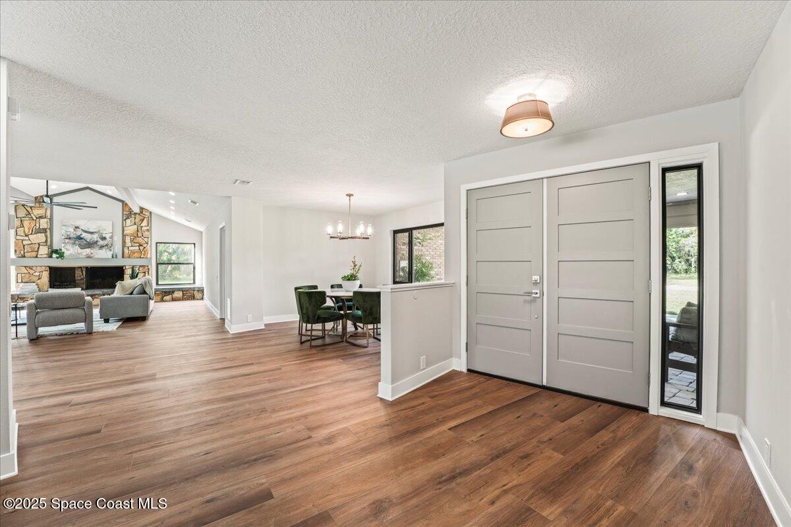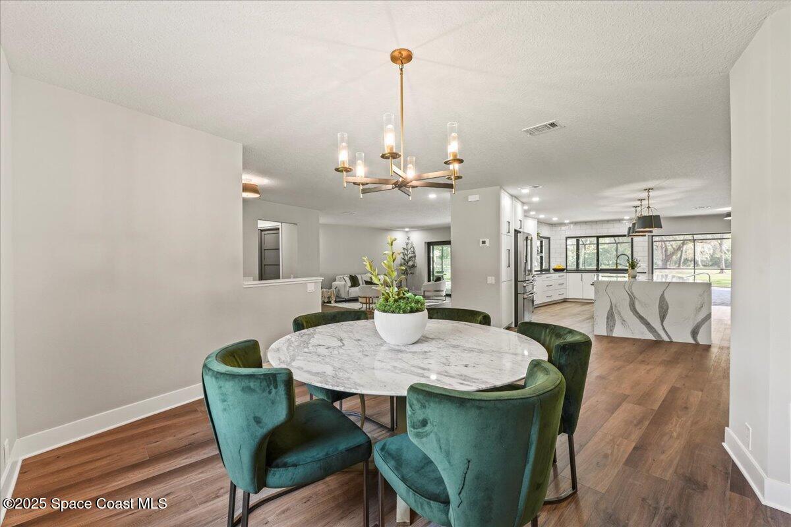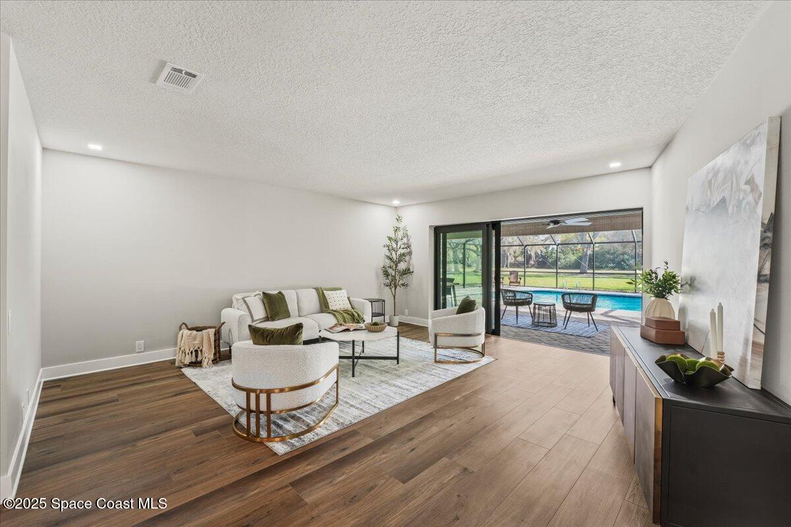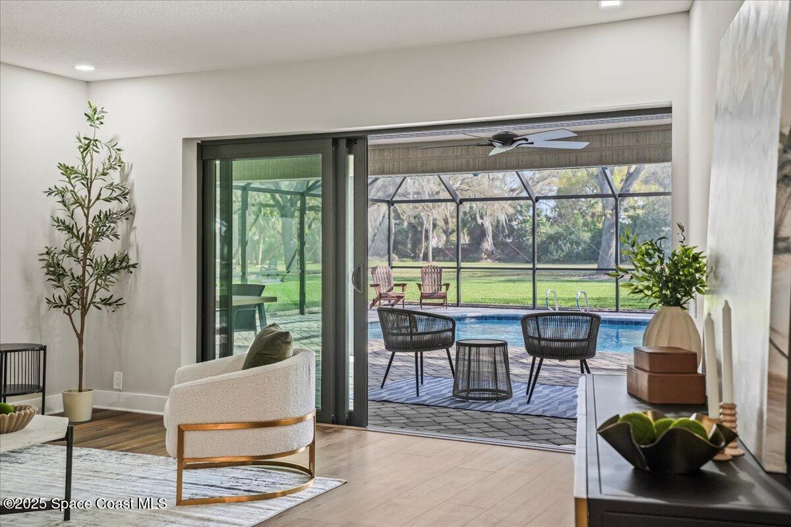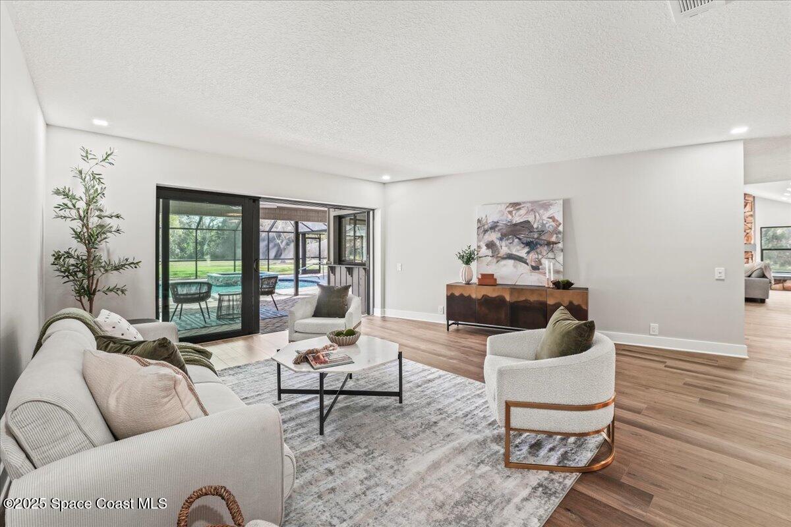225 Campbell Drive, West Melbourne, FL, 32904
225 Campbell Drive, West Melbourne, FL, 32904Basics
- Date added: Added 6 months ago
- Category: Residential
- Type: Single Family Residence
- Status: Active
- Bedrooms: 4
- Bathrooms: 4
- Area: 3433 sq ft
- Lot size: 8.9 sq ft
- Year built: 1984
- Subdivision Name: None
- Bathrooms Full: 3
- Lot Size Acres: 8.898 acres
- Rooms Total: 0
- County: Brevard
- MLS ID: 1044017
Description
-
Description:
Here's a once in a lifetime opportunity to own this stunningly unique property on 8.898 acres. The main house features 4 bedrooms, 3.5 baths with a 3 car garage. At 3,433 sq feet there is a nice open floor-plan, pool, and hot tub. It's the entertainers dream! The beautifully designed kitchen and baths feature all wood cabinets, quartz countertops, top of the line fixtures and GE Café appliances. The backyard features an acre of new sod, fire pit, pond with a dock, and another detached massive garage/workshop. Other 2024 updates include resurfaced pool and spa, pool enclosure redone and all new pavers.
The secondary home is a charming 2 bed, 1 bath updated home at 926 sq ft. Perfect to use as a mother-in-law suite or as a rental property. It features its own drive separate from the main house and is fenced off from the main property.
Show all description
Both properties have impact windows, doors and hurricane rated garage doors. Please contact listing agent for full list of updates for both homes.
Location
- View: Pond, Pool, Trees/Woods
Building Details
- Building Area Total: 5109 sq ft
- Construction Materials: Brick
- Sewer: Public Sewer
- Heating: Central, 1
- Current Use: Residential, Single Family
- Roof: Shingle
- Levels: One
Video
- Virtual Tour URL Unbranded: https://www.propertypanorama.com/instaview/spc/1044017
Amenities & Features
- Pool Features: In Ground, Screen Enclosure
- Flooring: Tile, Vinyl
- Utilities: Cable Available, Electricity Connected, Sewer Connected, Water Connected
- Parking Features: Gated, RV Access/Parking
- Fireplace Features: Wood Burning
- Garage Spaces: 3, 1
- WaterSource: Public,
- Appliances: Dishwasher, Electric Range, Microwave, Refrigerator, Wine Cooler
- Interior Features: Kitchen Island, Open Floorplan, Vaulted Ceiling(s), Primary Bathroom -Tub with Separate Shower, Split Bedrooms, Jack and Jill Bath
- Lot Features: Cleared, Many Trees, Sprinklers In Front, Sprinklers In Rear, Dead End Street
- Exterior Features: Dock, Fire Pit, Outdoor Kitchen, Impact Windows
- Fireplaces Total: 1
- Cooling: Central Air, Multi Units
School Information
- HighSchool: Melbourne
- Middle Or Junior School: Central
- Elementary School: Roy Allen
Miscellaneous
- Road Surface Type: Asphalt
- Listing Terms: Cash, Conventional, FHA
- Special Listing Conditions: Standard
Courtesy of
- List Office Name: Blue Marlin Real Estate

