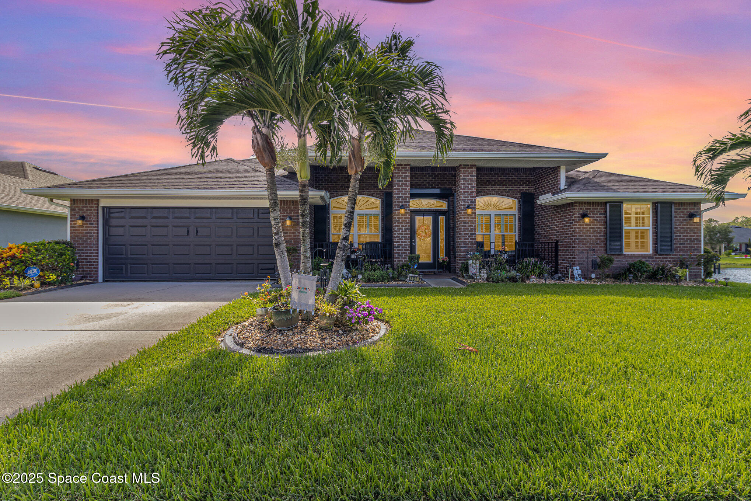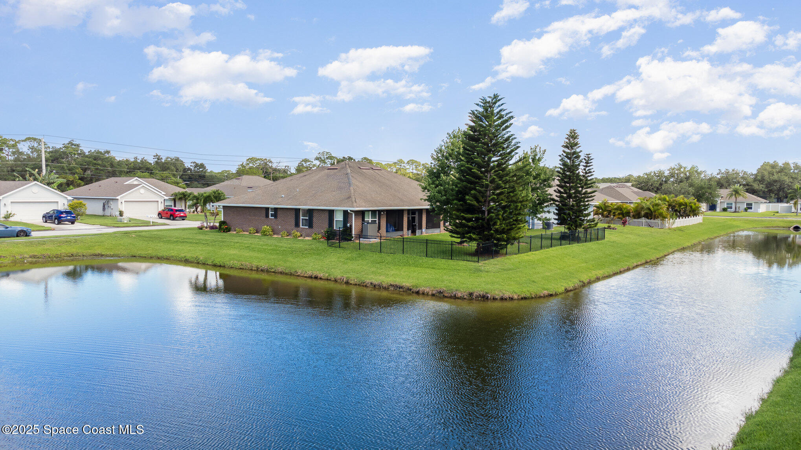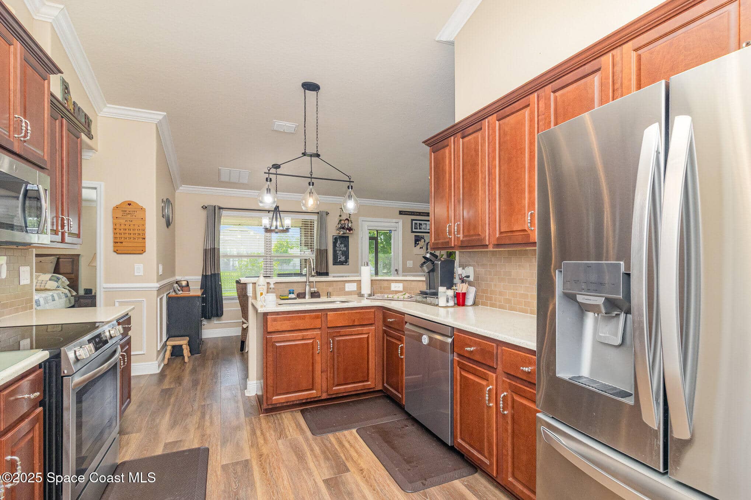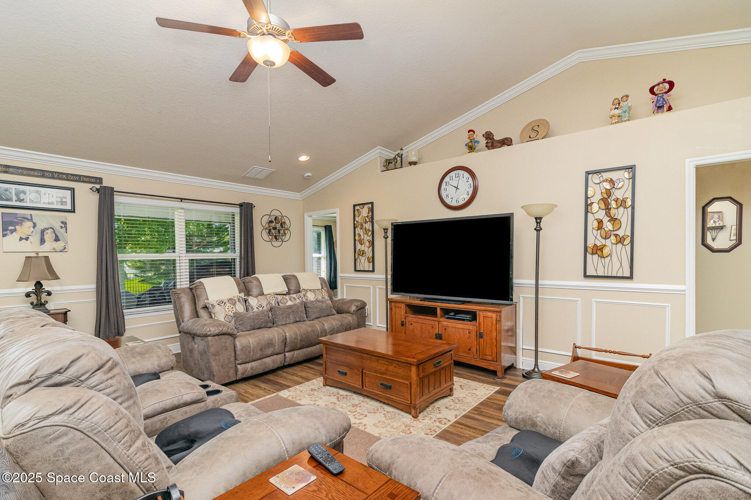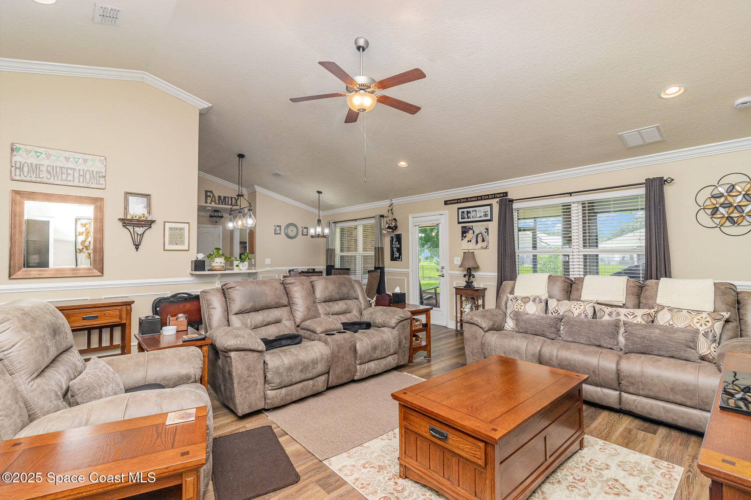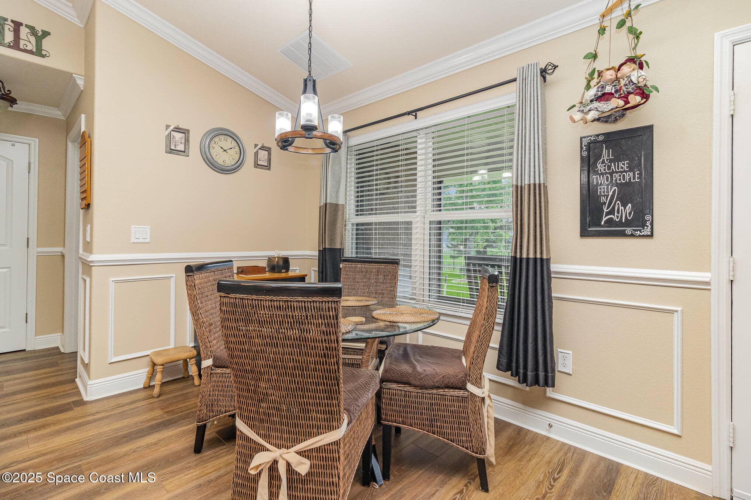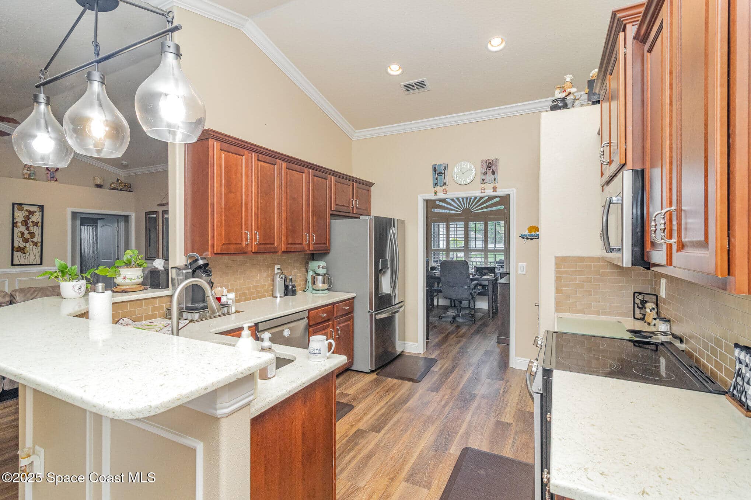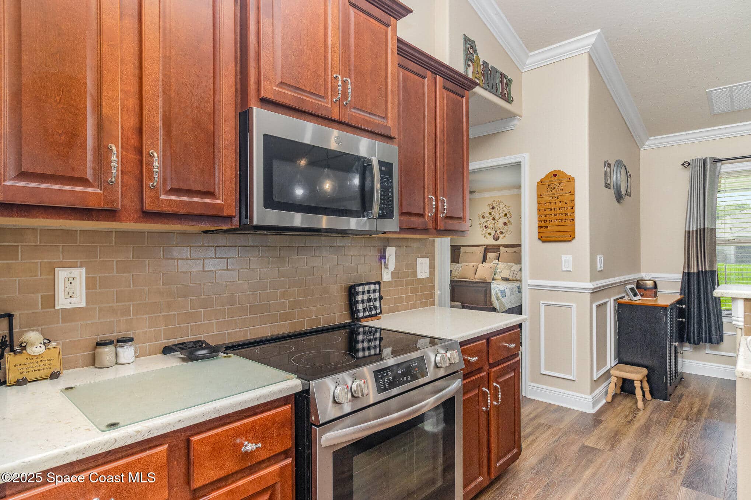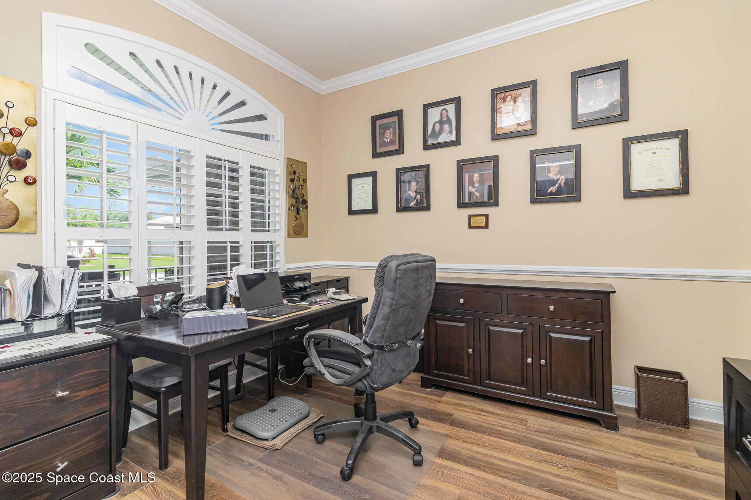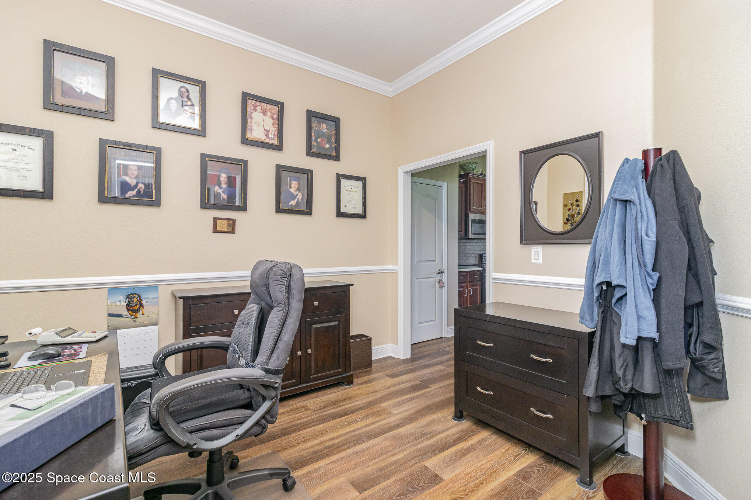231 Nardo Avenue, Palm Bay, FL, 32908
231 Nardo Avenue, Palm Bay, FL, 32908Basics
- Date added: Added 5 months ago
- Category: Residential
- Type: Single Family Residence
- Status: Active
- Bedrooms: 4
- Bathrooms: 2
- Area: 2171 sq ft
- Lot size: 0.2 sq ft
- Year built: 2014
- Subdivision Name: Sloneridge
- Bathrooms Full: 2
- Lot Size Acres: 0.2 acres
- Rooms Total: 0
- Zoning: Single Family
- County: Brevard
- MLS ID: 1049214
Description
-
Description:
Pride of ownership shines through in this one-owner, impeccably maintained home nestled on a serene waterfront lot. Built w/ enduring quality, this solid concrete block & brick residence offers charming curb appeal w/ a welcoming front porch and a spacious rear screened lanai—perfect for relaxing while taking in the peaceful water views from both the back and side of the home. Step inside to discover a thoughtfully upgraded interior featuring high-end finishes throughout.
Show all description
The kitchen and bathrooms are beautifully appointed w/ matching quartz countertops, a stylish backsplash, & newer appliances. The primary bath also includes an elegant new shower
door & fixtures. Crown molding, chair rail, wainscoting, & upgraded baseboards add refined character, while plantation shutters on the front windows bring both privacy and charm. Enjoy comfort and efficiency with a brand new, top-of-the-line $22,000 Lennox S40 A/C system
(with transferrable warranty), a new 60-gallon water heater, and high-quality wood laminate flooring throughout the entire home. The upgraded glass front door with matching side windows
adds a sophisticated touch, and accordion hurricane shutters provide peace of mind. Outdoors, the wrought iron-fenced backyard frames lush, manicured lawns nourished by a full
sprinkler system in both the front and back yards. The home is on city water and sewer, with the added bonus of a low HOA fee of only $125 per quarter and a termite and pest control plan for
long-term protection. This is a rare opportunity to own a move-in-ready waterfront home where every detail has been carefully curated and maintained. Don't miss your chance to experience tranquil living with modern comforts and timeless style.
Location
- View: Lake
Building Details
- Building Area Total: 2957 sq ft
- Construction Materials: Block, Brick
- Architectural Style: Traditional
- Sewer: Public Sewer
- Heating: Central, Electric, 1
- Current Use: Residential, Single Family
- Roof: Shingle
- Levels: One
Video
- Virtual Tour URL Unbranded: https://listings.nextdoorphotos.com/listing-preview/196504221
Amenities & Features
- Laundry Features: Electric Dryer Hookup, Washer Hookup
- Electric: 200+ Amp Service
- Flooring: Laminate, Tile, Wood
- Utilities: Cable Connected, Electricity Connected, Sewer Connected, Water Connected
- Fencing: Back Yard, Full, Wrought Iron, Fenced
- Parking Features: Attached, Garage, Garage Door Opener
- Waterfront Features: Lake Front
- Garage Spaces: 2, 1
- WaterSource: Public, 1
- Appliances: Dryer, Disposal, Dishwasher, Electric Range, Microwave, Washer
- Interior Features: Breakfast Bar, Ceiling Fan(s), Entrance Foyer, Open Floorplan, Pantry, Walk-In Closet(s), Split Bedrooms
- Lot Features: Few Trees, Sprinklers In Front, Sprinklers In Rear
- Patio And Porch Features: Front Porch, Patio, Rear Porch, Screened
- Exterior Features: Storm Shutters
- Cooling: Central Air, Electric
Fees & Taxes
- Tax Assessed Value: $2,946.16
- Association Fee Frequency: Quarterly
School Information
- HighSchool: Heritage
- Middle Or Junior School: Southwest
- Elementary School: Jupiter
Miscellaneous
- Road Surface Type: Asphalt, Paved
- Listing Terms: Cash, Conventional, FHA, VA Loan
- Special Listing Conditions: Standard
- Pets Allowed: Yes
Courtesy of
- List Office Name: CENTURY 21 Baytree Realty

