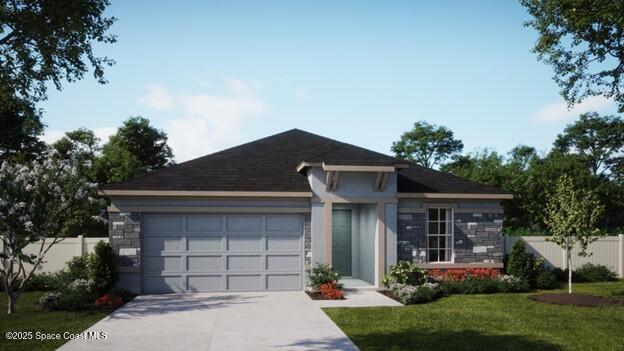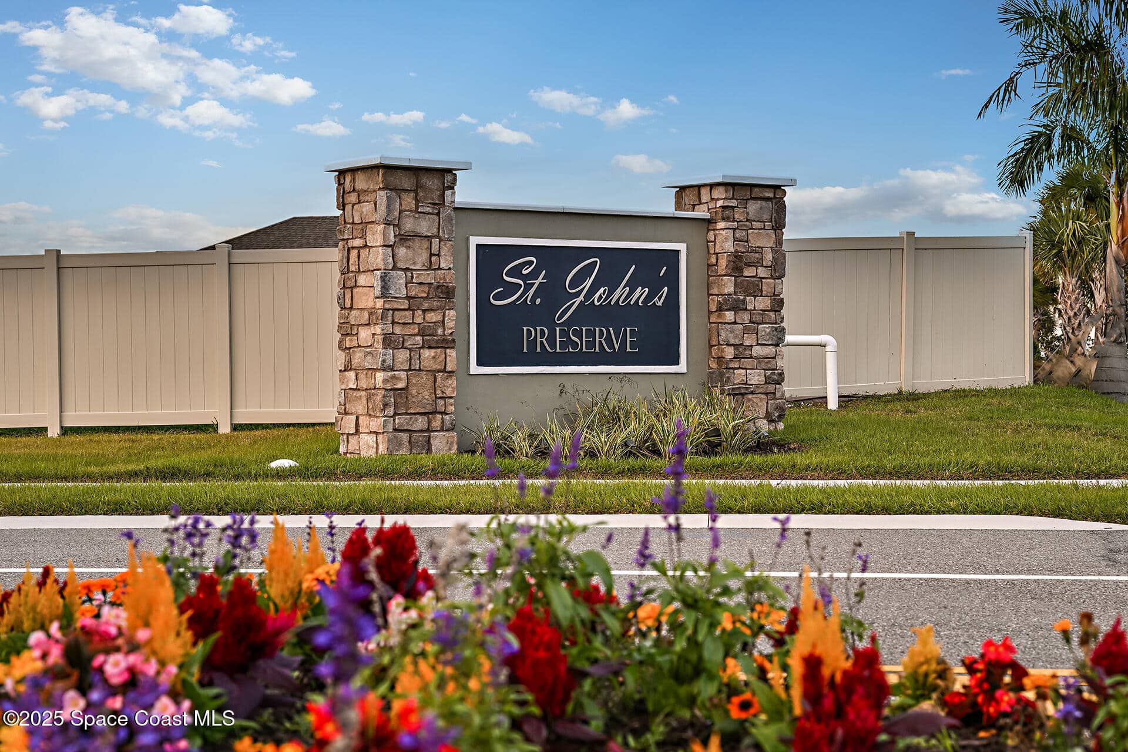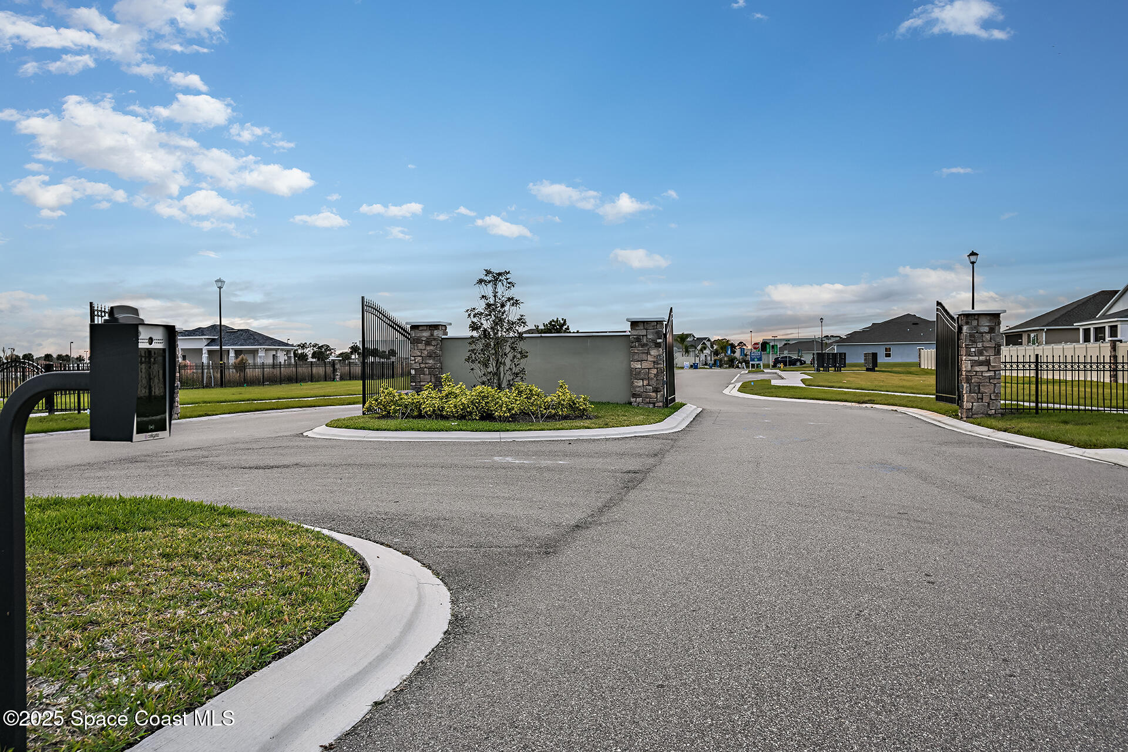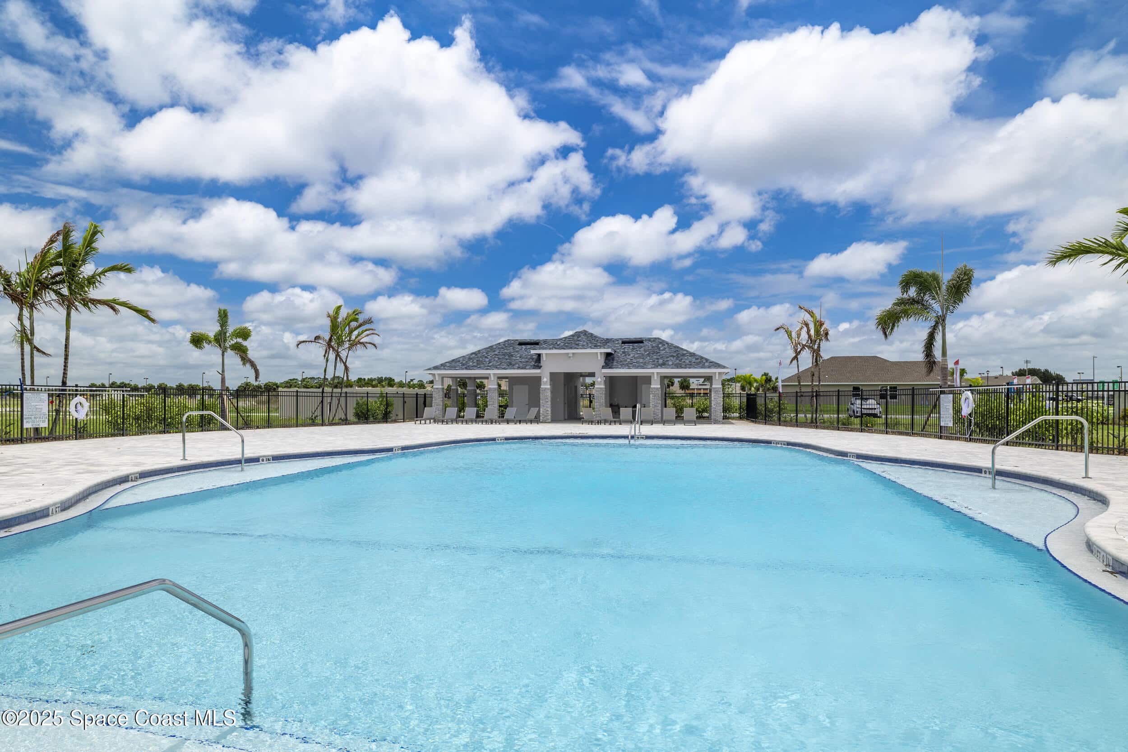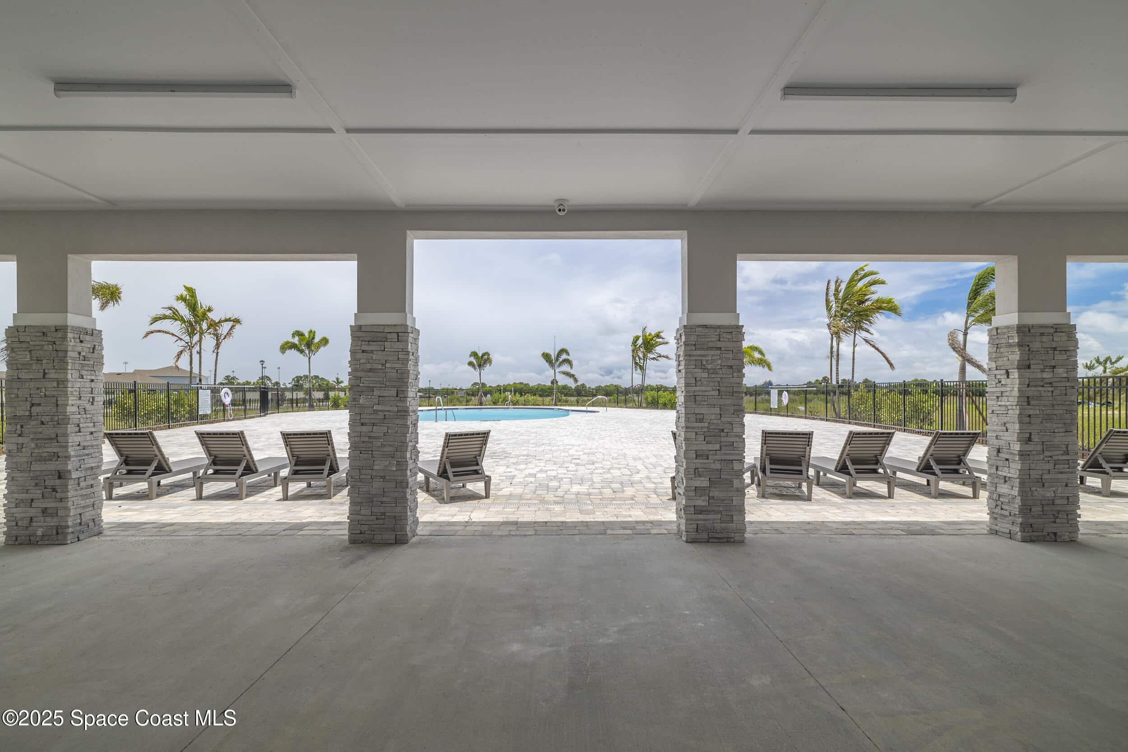2312 Carrick Street, Palm Bay, FL, 32907
2312 Carrick Street, Palm Bay, FL, 32907Basics
- Date added: Added 6 months ago
- Category: Residential
- Type: Single Family Residence
- Status: Active
- Bedrooms: 3
- Bathrooms: 2
- Area: 1867 sq ft
- Lot size: 0.13 sq ft
- Year built: 2025
- Subdivision Name: St. Johns Preserve
- Bathrooms Full: 2
- Lot Size Acres: 0.13 acres
- Rooms Total: 7
- Zoning: Residential
- County: Brevard
- MLS ID: 1046110
Description
-
Description:
Our exceptional Cloverdale plan features an open-concept design enhanced with oversized windows and 9'4'' ceilings, and includes 3 Bedrooms, 2 Baths, a private Study, and large covered rear Lanai - great for entertaining and outdoor living. Beautifully appointed kitchen features 42'' upper cabinetry, quartz countertops, kitchen island, pantry closet, and stainless appliances. Tile flooring is featured in main living areas. Primary Bedroom features ensuite Bath with dual sinks in adult-height vanity, large walk-in closet, and shower with wall tile surround. 2 car Garage includes additional storage area. Come enjoy the benefits of our High Performance Homes which feature four pillars of excellence: Home Automation, Energy Savings, Sustainability, and Healthy Lifestyle. Designer selected interior finishes throughout! Enjoy the convenience of being in walking distance to not only the community pool but also Fred Poppe Regional Park and Heritage High School.
Show all description
Location
- View: Pond, Water
Building Details
- Construction Materials: Block, Concrete, Stone, Stucco
- Architectural Style: Contemporary
- Sewer: Public Sewer
- Heating: Central, Electric, 1
- Current Use: Residential, Single Family
- Roof: Shingle
- Levels: One
Video
- Virtual Tour URL Unbranded: https://www.propertypanorama.com/instaview/spc/1046110
Amenities & Features
- Laundry Features: Electric Dryer Hookup, Washer Hookup
- Flooring: Carpet, Tile
- Utilities: Cable Available, Electricity Connected, Sewer Connected, Water Connected
- Association Amenities: Gated, Management - Off Site, Management - Full Time, Pool
- Parking Features: Attached, Garage, Garage Door Opener
- Garage Spaces: 2, 1
- WaterSource: Public,
- Appliances: Disposal, Dishwasher, Electric Range, Electric Water Heater, Microwave
- Interior Features: Entrance Foyer, Kitchen Island, Open Floorplan, Pantry, Walk-In Closet(s), Primary Bathroom - Shower No Tub, Split Bedrooms
- Lot Features: Corner Lot
- Patio And Porch Features: Covered, Rear Porch
- Cooling: Central Air, Electric
Fees & Taxes
- Tax Assessed Value: $936.52
- Association Fee Frequency: Annually
School Information
- HighSchool: Heritage
- Middle Or Junior School: Central
- Elementary School: Jupiter
Miscellaneous
- Road Surface Type: Paved
- Listing Terms: Cash, Conventional, FHA, VA Loan
- Special Listing Conditions: Standard
- Pets Allowed: Yes
Courtesy of
- List Office Name: Mercedes Premier Realty, LLC

