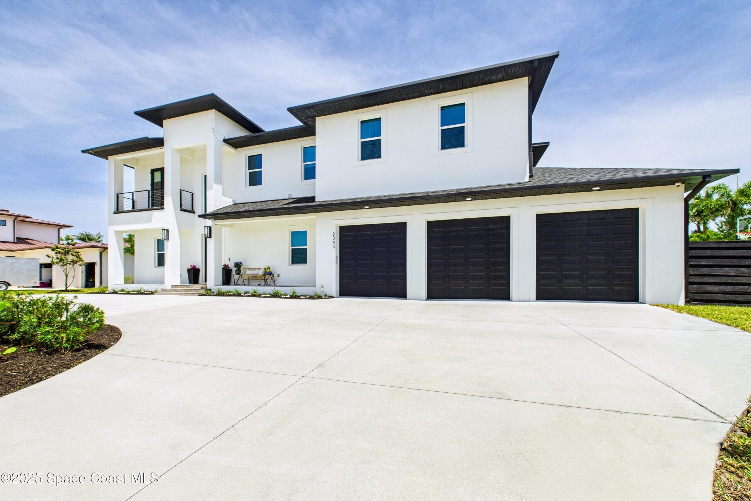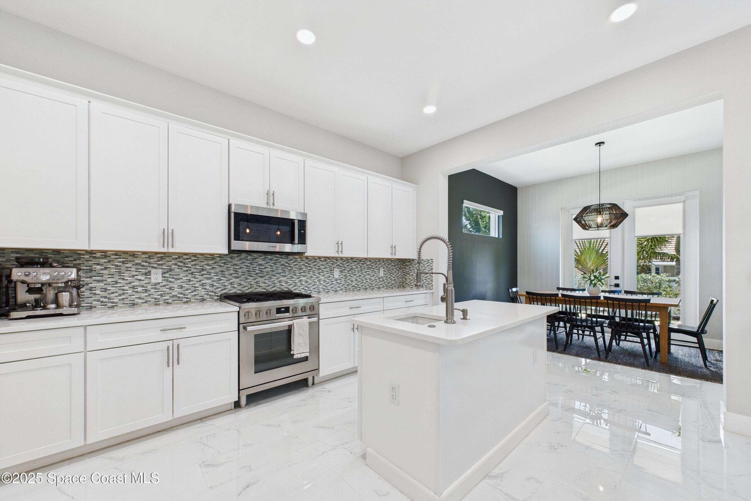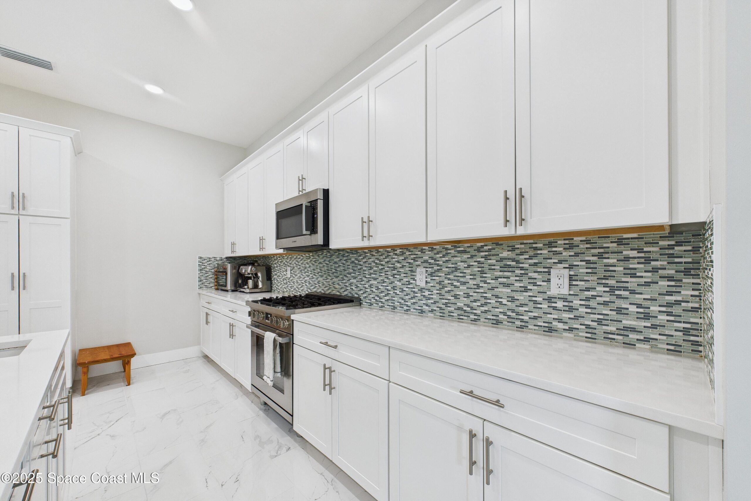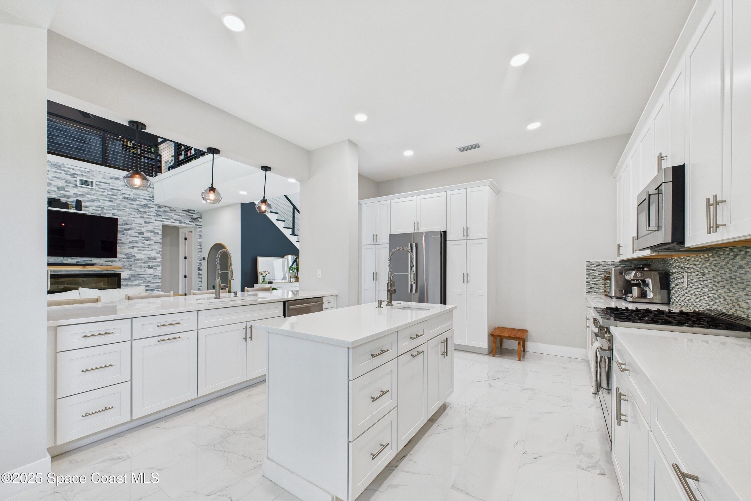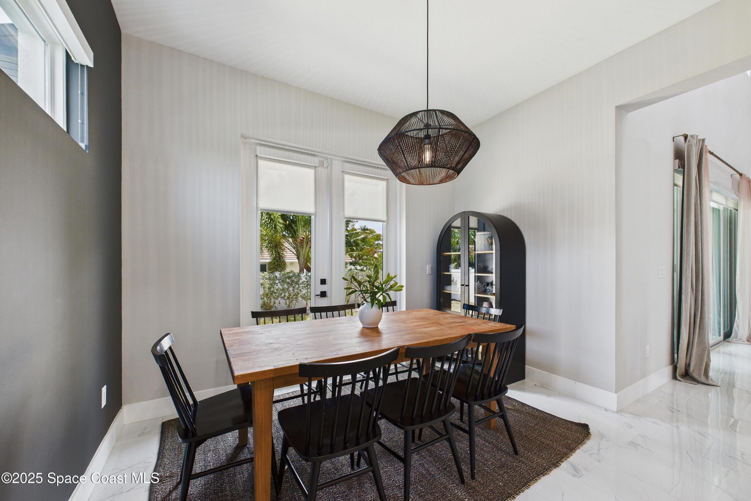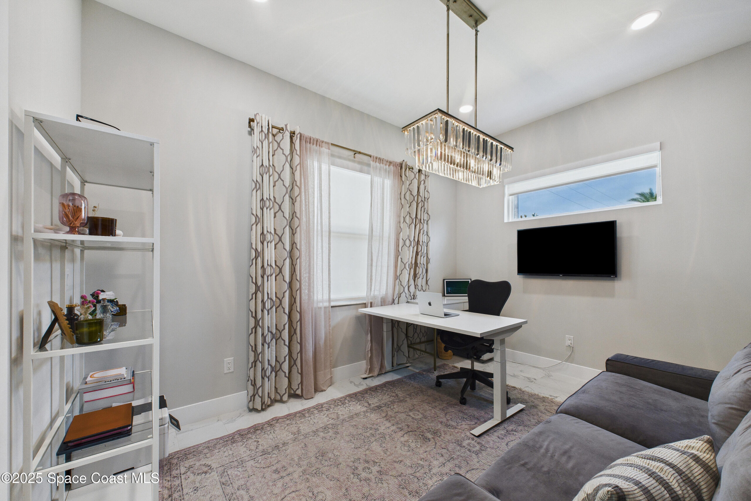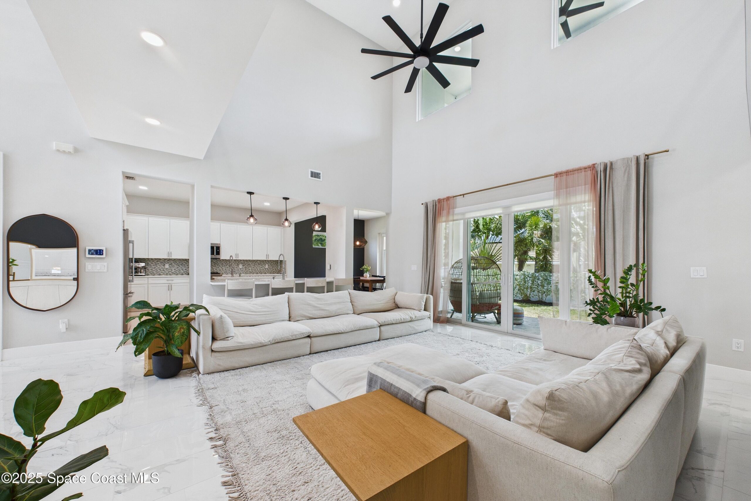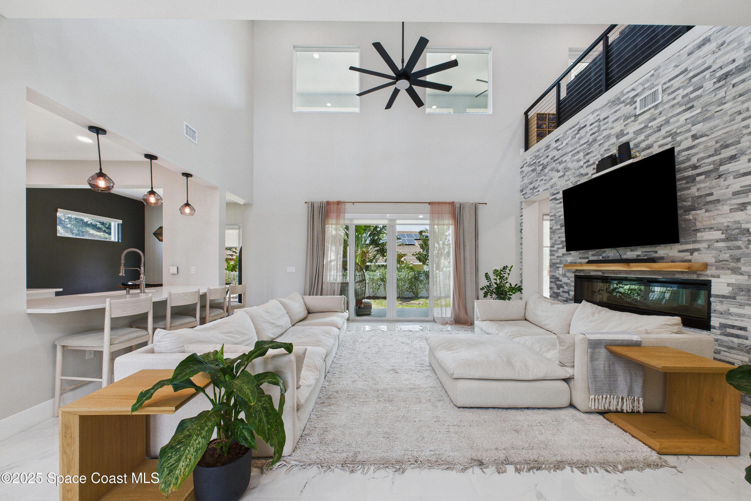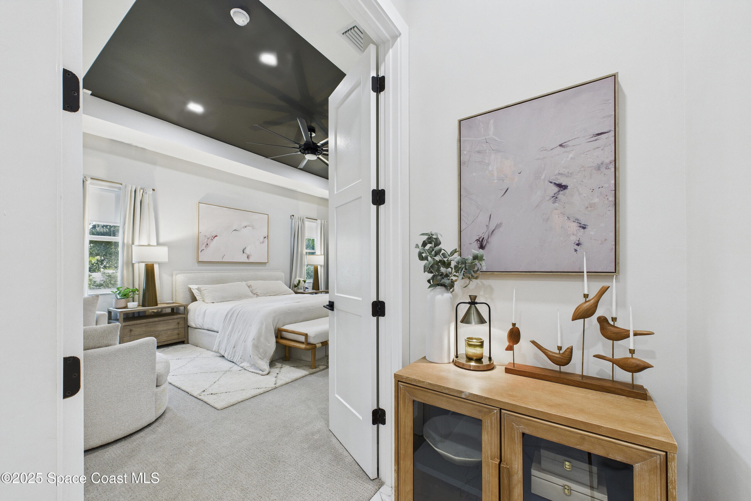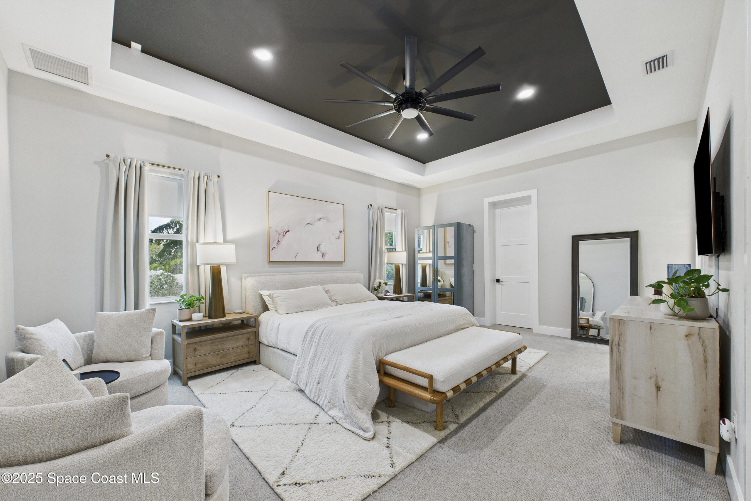2345 N Riverside Drive, Indialantic, FL, 32903
2345 N Riverside Drive, Indialantic, FL, 32903Basics
- Date added: Added 5 months ago
- Category: Residential
- Type: Single Family Residence
- Status: Active
- Bedrooms: 7
- Bathrooms: 4
- Area: 4583 sq ft
- Lot size: 0.35 sq ft
- Year built: 2022
- Subdivision Name: Rio Villa Unit III
- Bathrooms Full: 3
- Lot Size Acres: 0.35 acres
- Rooms Total: 0
- County: Brevard
- MLS ID: 1042261
Description
-
Description:
Just five minutes from the beach by bike, this stunning 2022 contemporary offers sky-high ceilings, marbled tile floors, and a dramatic stacked stone fireplace in a sunlit great room. Sliders open to a fenced backyard, covered lanai, and summer kitchenâ''perfect for indoor/outdoor entertaining.
The sleek kitchen showcases quartz countertops, Bosch stainless steel appliances, a gas range, prep sink island, and breakfast bar.
The first-floor owner's suite is a serene retreat with dual walk-in closets, tray ceiling, stand-alone tub, quartz vanities, and a tiled shower with bench. Upstairs, a spacious loft, six bedrooms, a dual-sink bath, two balconies, and a fully equipped laundry room offer ample space for family and guests.
Stylish design, modern comforts, and coastal living combine beautifully in this exceptional home.
Show all description
Location
Building Details
- Construction Materials: Concrete, Stucco
- Sewer: Public Sewer
- Heating: Central, Electric, 1
- Current Use: Residential, Single Family
- Roof: Shingle
- Levels: Two
Video
- Virtual Tour URL Unbranded: https://www.propertypanorama.com/instaview/spc/1042261
Amenities & Features
- Flooring: Carpet, Tile
- Utilities: Cable Available, Electricity Available, Sewer Available, Water Available
- Fencing: Back Yard
- Parking Features: Attached, Circular Driveway, Garage
- Fireplace Features: Other
- Garage Spaces: 3, 1
- WaterSource: Public,
- Appliances: Dryer, Disposal, Dishwasher, Gas Range, Ice Maker, Microwave, Refrigerator
- Interior Features: Breakfast Bar, Ceiling Fan(s), Eat-in Kitchen, His and Hers Closets, Kitchen Island, Open Floorplan, Primary Downstairs, Vaulted Ceiling(s), Walk-In Closet(s), Primary Bathroom -Tub with Separate Shower, Split Bedrooms, Breakfast Nook
- Lot Features: Sprinklers In Front, Sprinklers In Rear
- Patio And Porch Features: Front Porch, Rear Porch
- Cooling: Central Air
School Information
- HighSchool: Melbourne
- Middle Or Junior School: Hoover
- Elementary School: Indialantic
Miscellaneous
- Listing Terms: Cash, Conventional
- Special Listing Conditions: Standard
- Pets Allowed: Yes
Courtesy of
- List Office Name: Relentless Real Estate Co.

