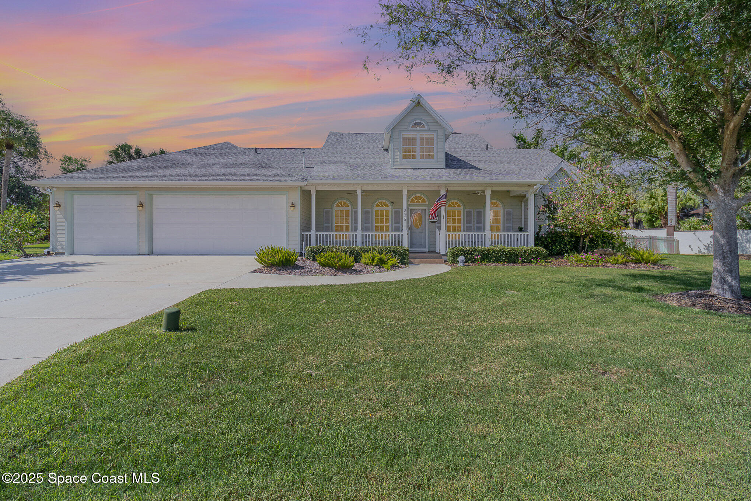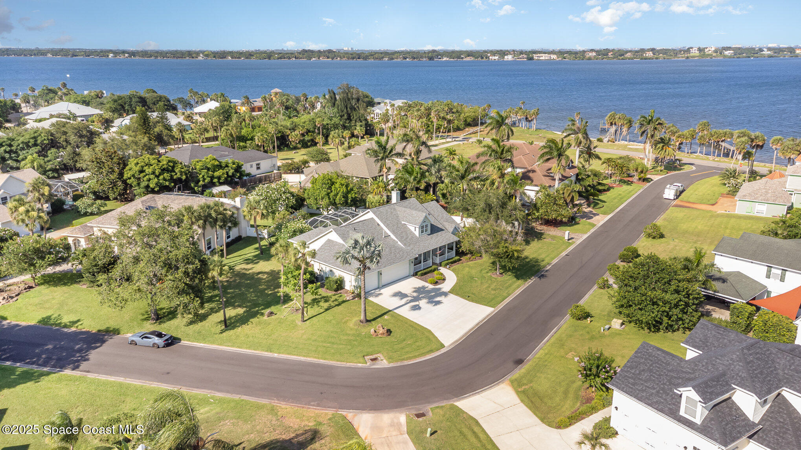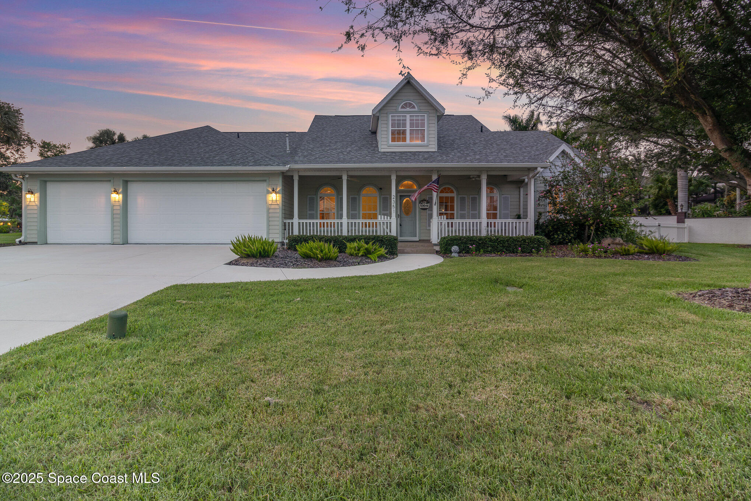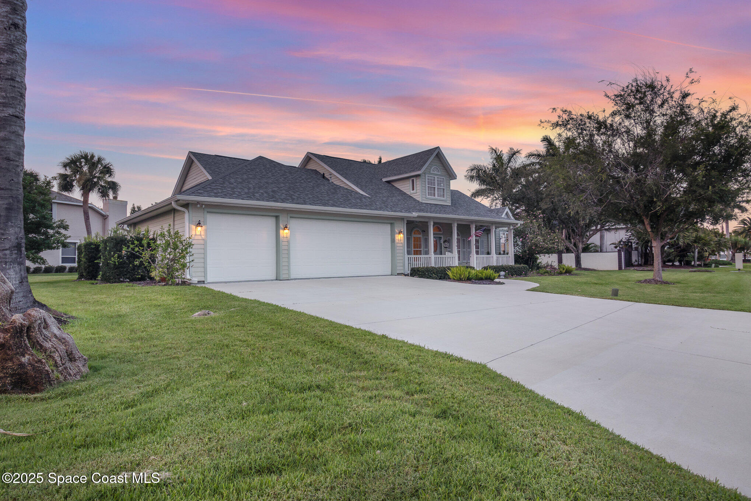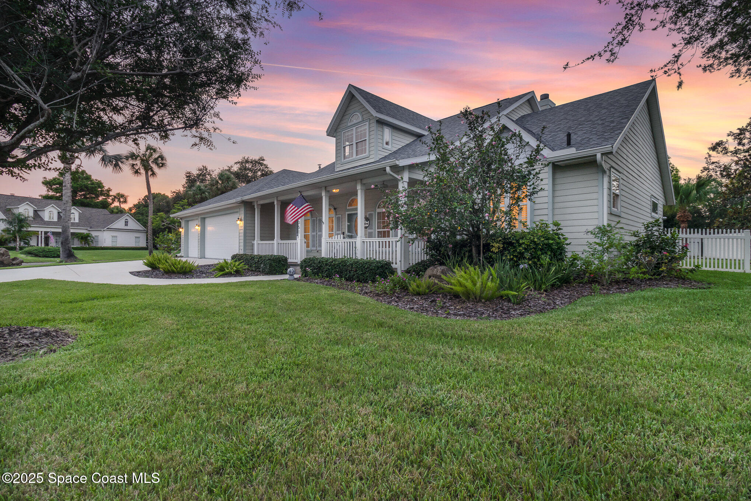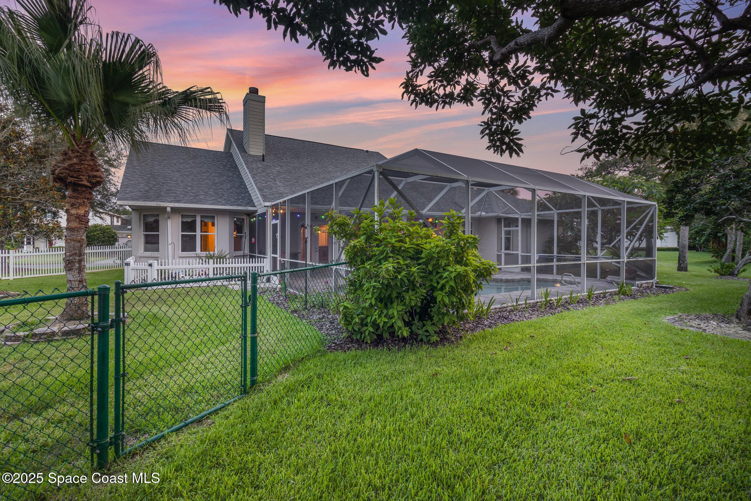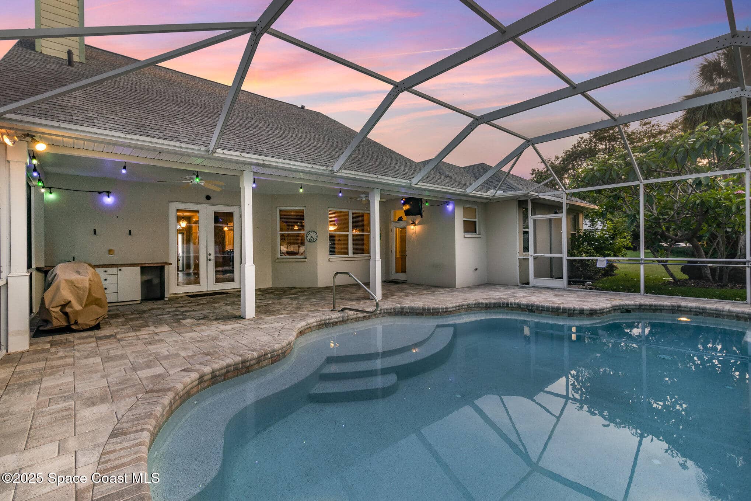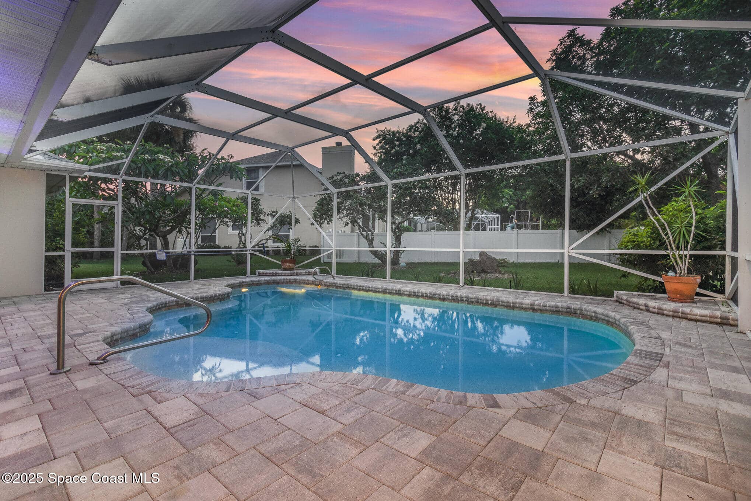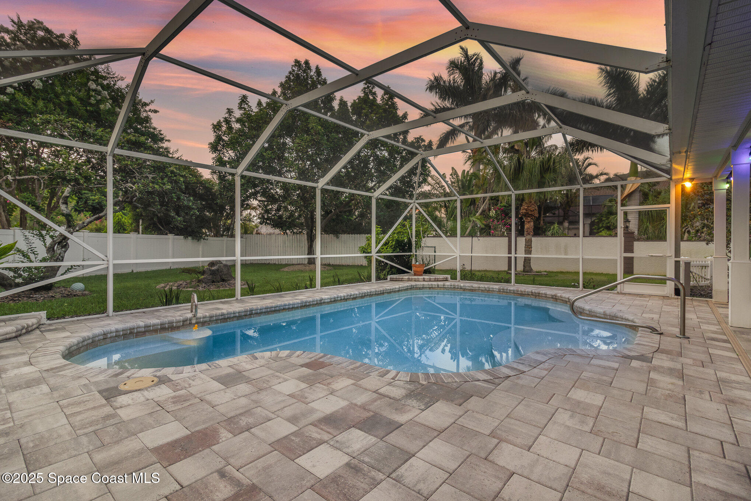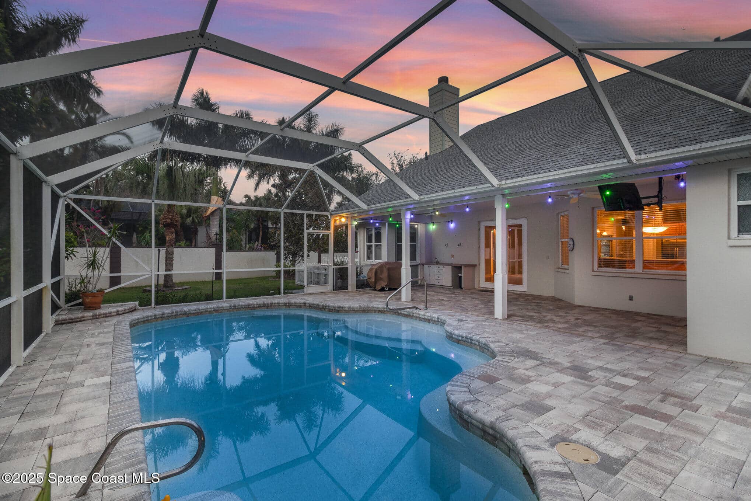2351 Stonebridge Drive, Rockledge, FL, 32955
2351 Stonebridge Drive, Rockledge, FL, 32955Basics
- Date added: Added 5 months ago
- Category: Residential
- Type: Single Family Residence
- Status: Active
- Bedrooms: 4
- Bathrooms: 3
- Area: 3023 sq ft
- Lot size: 0.43 sq ft
- Year built: 2001
- Subdivision Name: Stonebridge
- Bathrooms Full: 2
- Lot Size Acres: 0.43 acres
- Rooms Total: 0
- County: Brevard
- MLS ID: 1049472
Description
-
Description:
BOLD AND BREEZY LIVING IN STONEBRIDGE!
This custom 4-BR, 2.5 Bath Craftsman-style residence is a true gem featuring a heated pool, expansive lanai, full outdoor kitchen, grill and tv-ideal for year round entertaining.
Step inside to an open concept layout where the heart of the home shines: a warm, inviting living room centered around a fireplace, seamlessly flowing into the chef's kitchen. You'll love the ample cabinetry, granite prep island, and custom wood hood over the range-perfect for culinary creativity and gatherings alike.
Mornings and evenings are best spent by the pool, taking peaceful walks to the Indian River , or enjoying serene sunrises and sunsets along with rocket launches from the neighborhood dock.
This home is built for relaxation and celebration.Additional highlights include:
Brand new paver pool deck
2018 Roof
Double pane windows
Oversized 3-car garage/large drivewayThis is more than a home-it's a lifestyle.
Show all description
Make this Sanctuary your own.
Location
- View: Pool, River, Trees/Woods
Building Details
- Construction Materials: Block, Concrete, Frame
- Architectural Style: Craftsman
- Sewer: Septic Tank
- Heating: Central, Electric, 1
- Current Use: Residential, Single Family
- Roof: Shingle
- Levels: Two
Video
- Virtual Tour URL Unbranded: https://www.propertypanorama.com/instaview/spc/1049472
Amenities & Features
- Laundry Features: Electric Dryer Hookup, Washer Hookup
- Pool Features: Gas Heat, Heated, In Ground, Screen Enclosure
- Electric: 200+ Amp Service
- Flooring: Tile, Wood
- Utilities: Cable Available, Cable Connected, Electricity Connected, Natural Gas Not Available, Propane, Sewer Connected, Water Connected
- Association Amenities: Boat Dock
- Fencing: Back Yard, Vinyl, Fenced
- Parking Features: Additional Parking, Attached, Garage, Garage Door Opener
- Fireplace Features: Gas, Wood Burning
- Garage Spaces: 3, 1
- WaterSource: Public,
- Appliances: Disposal, Dishwasher, Electric Range, Gas Water Heater, Instant Hot Water, Microwave, Refrigerator
- Interior Features: Ceiling Fan(s), Entrance Foyer, Eat-in Kitchen, His and Hers Closets, Kitchen Island, Open Floorplan, Primary Downstairs, Walk-In Closet(s), Primary Bathroom -Tub with Separate Shower, Breakfast Nook
- Lot Features: Corner Lot, Few Trees, Sprinklers In Front, Sprinklers In Rear
- Patio And Porch Features: Covered, Front Porch, Patio, Porch, Screened
- Exterior Features: Outdoor Kitchen
- Fireplaces Total: 1
- Cooling: Central Air, Electric
Fees & Taxes
- Tax Assessed Value: $3,934.95
- Association Fee Frequency: Annually
School Information
- HighSchool: Viera
- Middle Or Junior School: McNair
- Elementary School: Williams
Miscellaneous
- Road Surface Type: Asphalt
- Listing Terms: Cash, Conventional, FHA, VA Loan
- Special Listing Conditions: Standard
- Pets Allowed: Cats OK, Dogs OK, Yes
Courtesy of
- List Office Name: Watson Realty Corp

