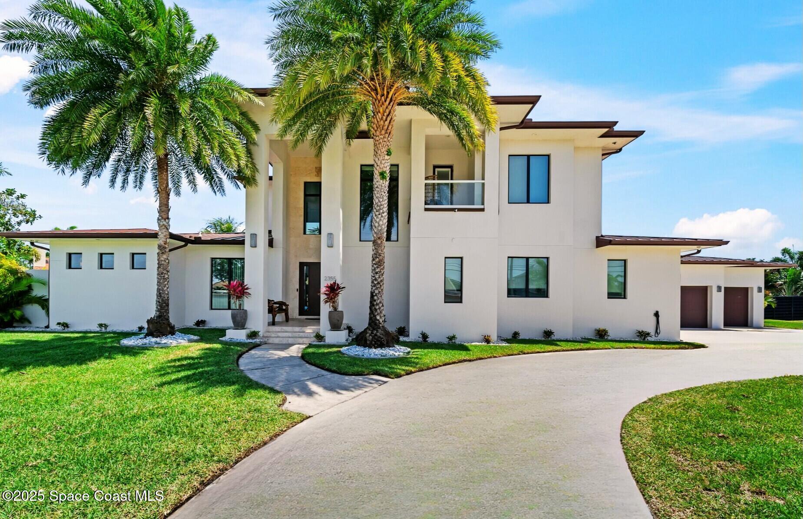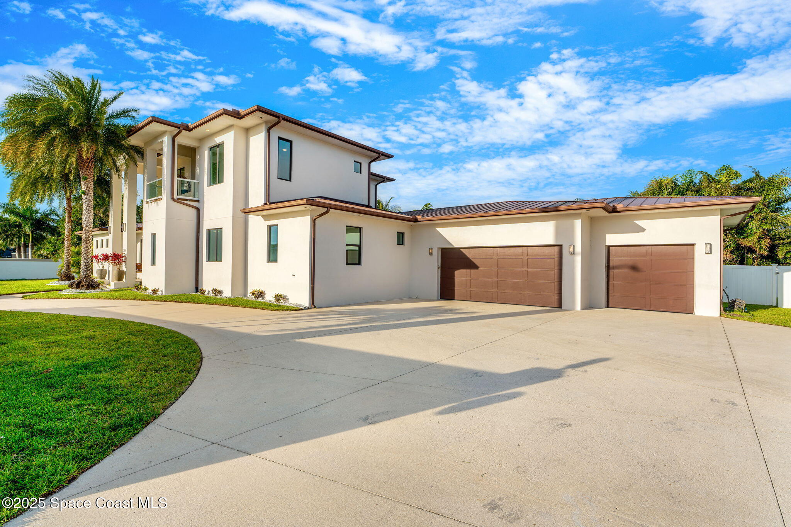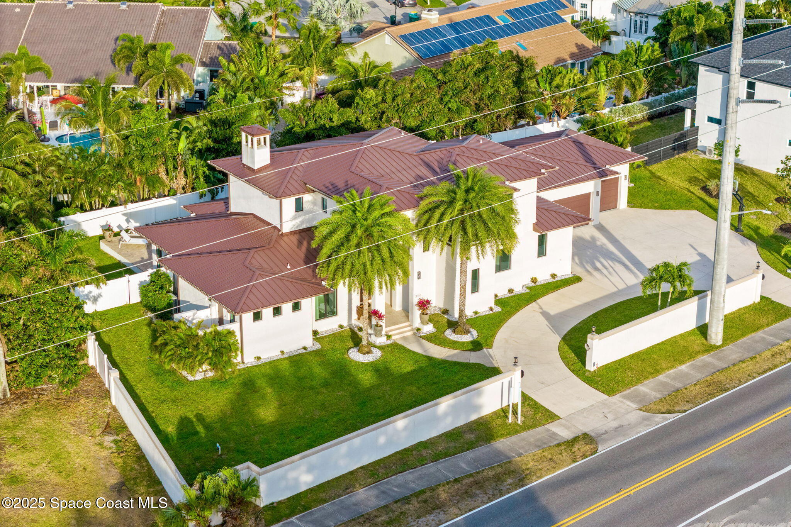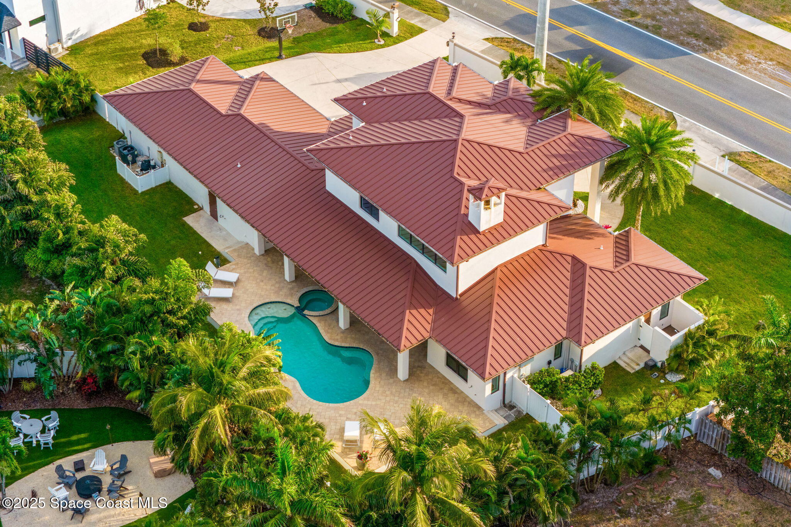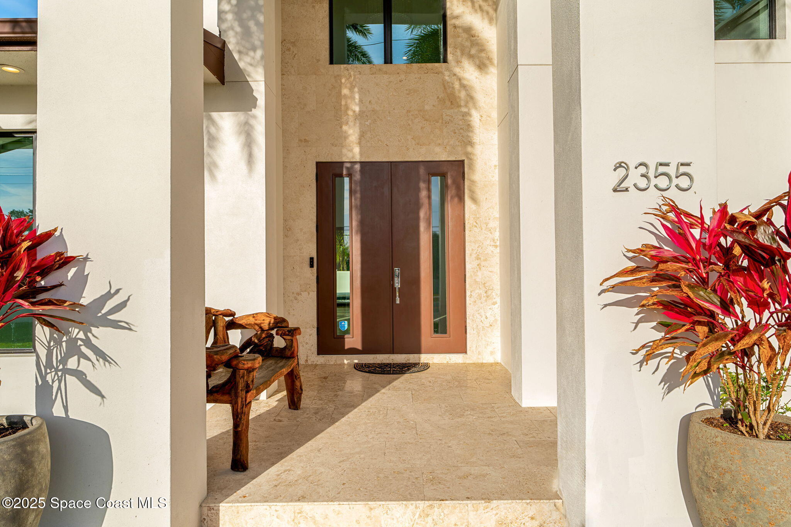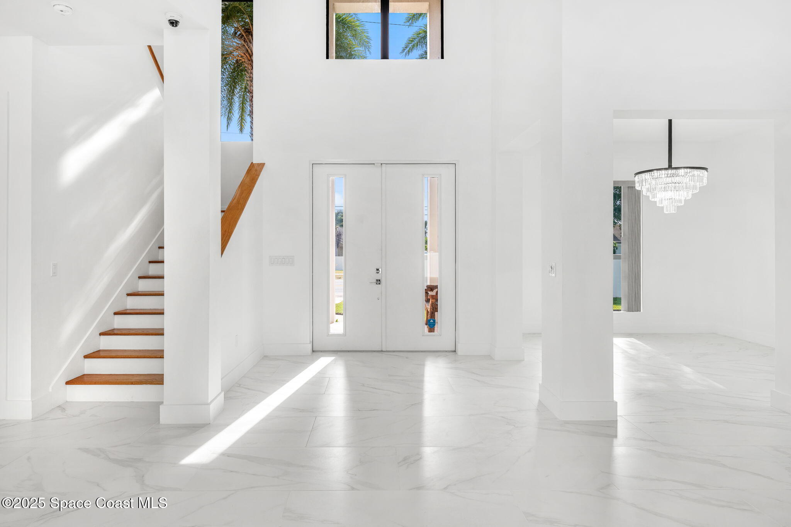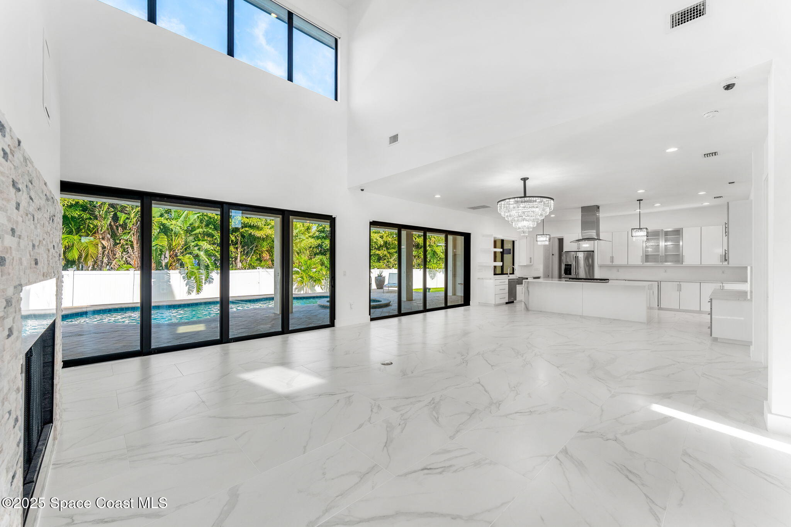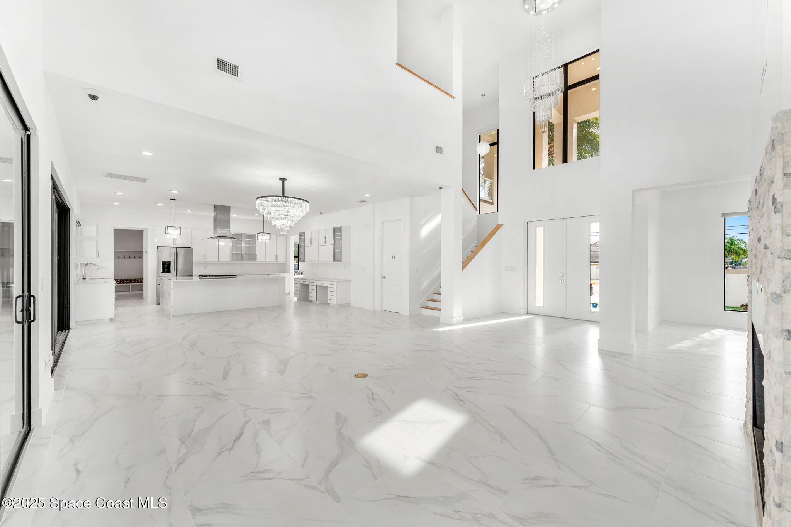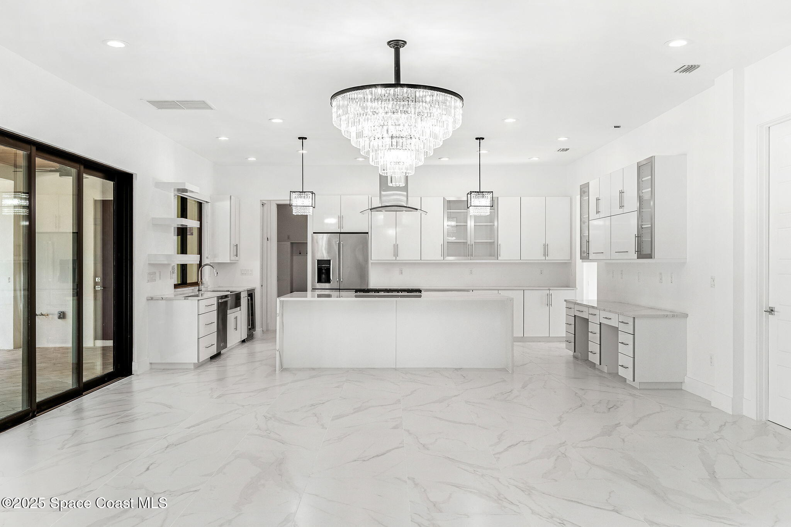2355 N Riverside Drive, Indialantic, FL, 32903
2355 N Riverside Drive, Indialantic, FL, 32903Basics
- Date added: Added 5 months ago
- Category: Residential
- Type: Single Family Residence
- Status: Active
- Bedrooms: 5
- Bathrooms: 5
- Area: 3927 sq ft
- Lot size: 0.4 sq ft
- Year built: 2017
- Subdivision Name: Rio Villa Unit III
- Bathrooms Full: 4
- Lot Size Acres: 0.4 acres
- Rooms Total: 0
- Zoning: Residential
- County: Brevard
- MLS ID: 1044290
Description
-
Description:
Discover this beautifully maintained estate along prestigious North Riverside Drive in Indialantic, offering just under 4,000 square feet of refined living on a 0.4-acre lot.
Built with full concrete block, a standing seam metal roof, and impact-rated windows and doors, it delivers beauty, strength, and peace of mind. Entirely elevated, including the pool and lanai, it offers enhanced protection in a private setting. Inside, 5 spacious bedrooms, 4 with en-suite baths, create a flexible layout for guests, multigenerational living, or working from home.
Custom-designed and built for coastal Florida living, the home seamlessly blends form and function with updated mechanical systems, elegant finishes, and modern touches. The three-car garage and spacious driveway provide ample room for vehicles, storage, or recreation gear. The backyard features a heated pool, spa, expansive covered lanai, and meticulously maintained landscaping. Minutes from Indialantic's largest beach access.
Show all description
Location
- View: Pool
Building Details
- Construction Materials: Block, Concrete, Stucco
- Architectural Style: Contemporary
- Sewer: Septic Tank
- Heating: Central, 1
- Current Use: Residential
- Roof: Metal
- Levels: Two
Video
- Virtual Tour URL Unbranded: https://www.propertypanorama.com/instaview/spc/1044290
Amenities & Features
- Laundry Features: Lower Level
- Pool Features: Heated, In Ground, Salt Water, Waterfall
- Flooring: Laminate, Stone, Wood
- Utilities: Cable Connected, Electricity Connected, Natural Gas Connected, Water Connected
- Fencing: Block, Full, Vinyl
- Parking Features: Circular Driveway, Garage, Garage Door Opener
- Fireplace Features: Other, Wood Burning
- Garage Spaces: 3, 1
- WaterSource: Public,
- Appliances: Dryer, Disposal, Dishwasher, Gas Range, Microwave, Refrigerator, Washer
- Interior Features: Built-in Features, Ceiling Fan(s), Entrance Foyer, Eat-in Kitchen, His and Hers Closets, Kitchen Island, Open Floorplan, Pantry, Primary Downstairs, Smart Home, Smart Thermostat, Walk-In Closet(s), Butler Pantry, Split Bedrooms
- Lot Features: Sprinklers In Front, Sprinklers In Rear
- Spa Features: Heated, In Ground
- Patio And Porch Features: Covered, Deck, Front Porch, Patio, Porch, Rear Porch, Terrace
- Exterior Features: Balcony, Outdoor Shower, Impact Windows
- Fireplaces Total: 1
- Cooling: Central Air, Multi Units
Fees & Taxes
- Tax Assessed Value: $17,828.20
School Information
- HighSchool: Melbourne
- Middle Or Junior School: Hoover
- Elementary School: Indialantic
Miscellaneous
- Listing Terms: Cash, Conventional
- Special Listing Conditions: Standard
Courtesy of
- List Office Name: One Sotheby's International

