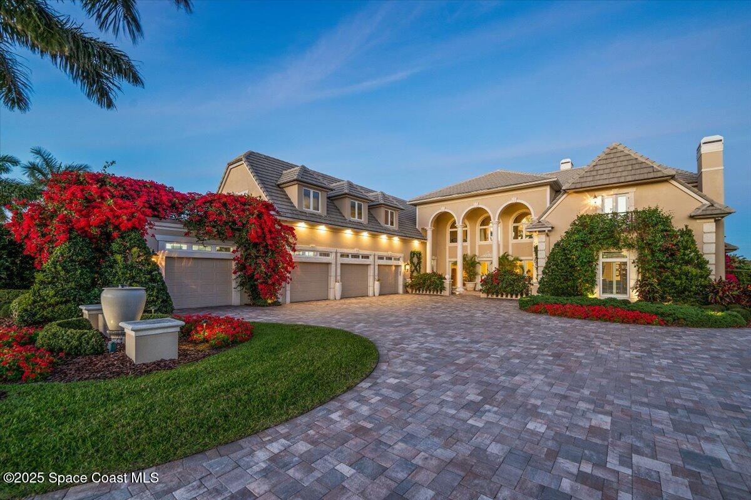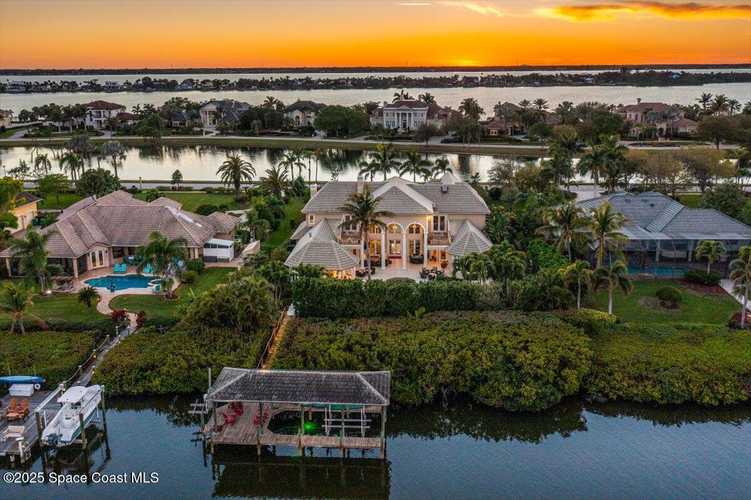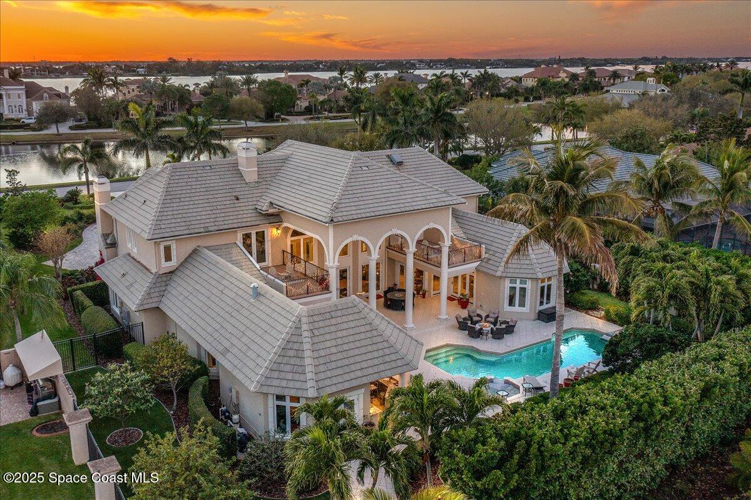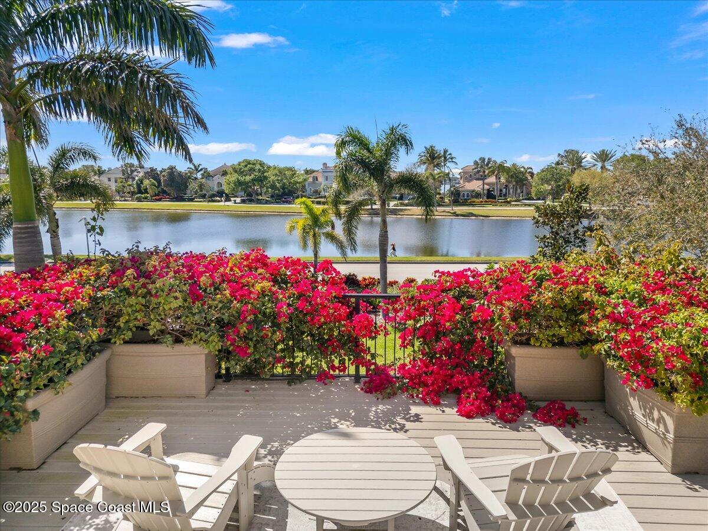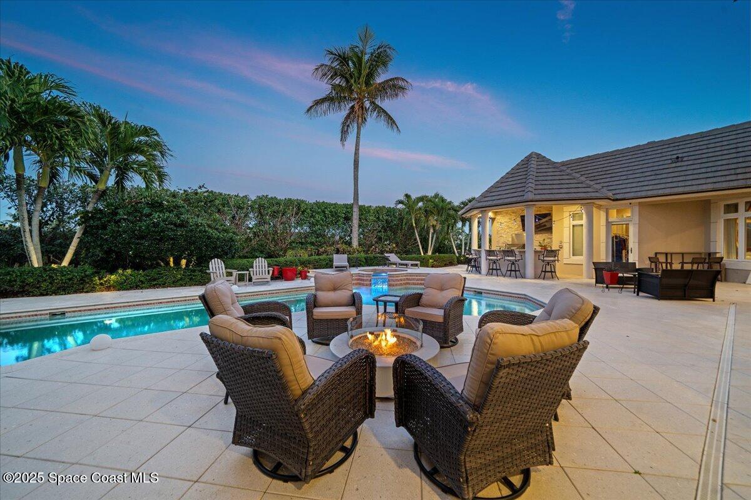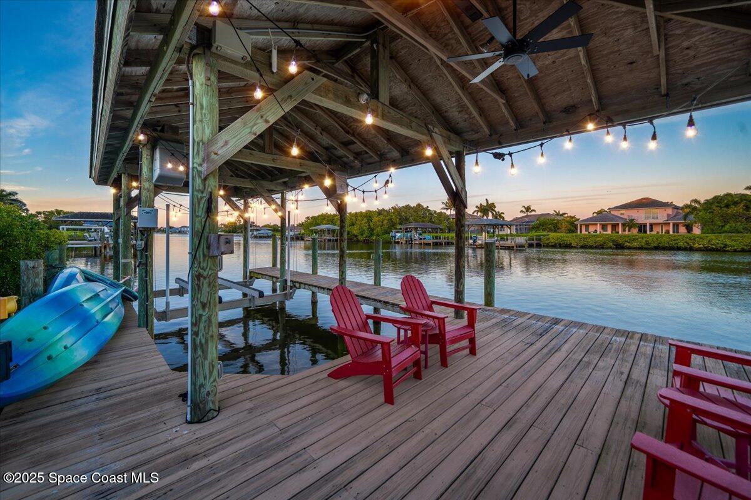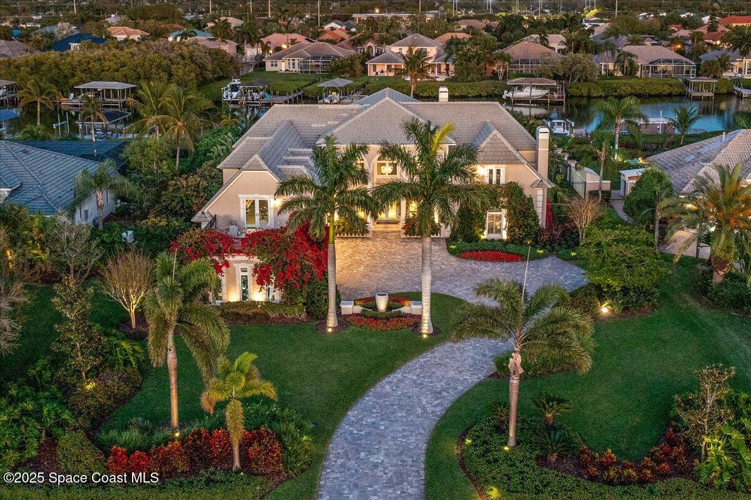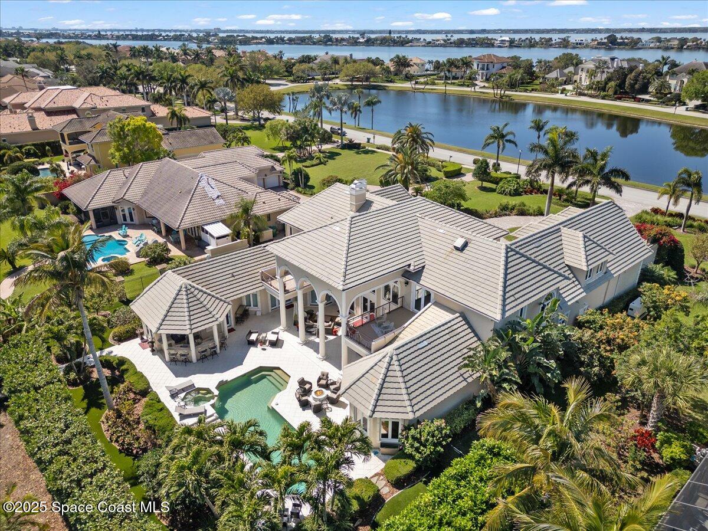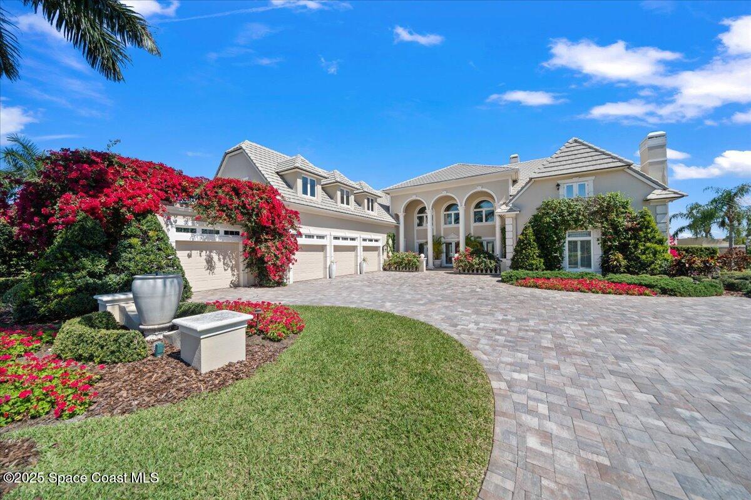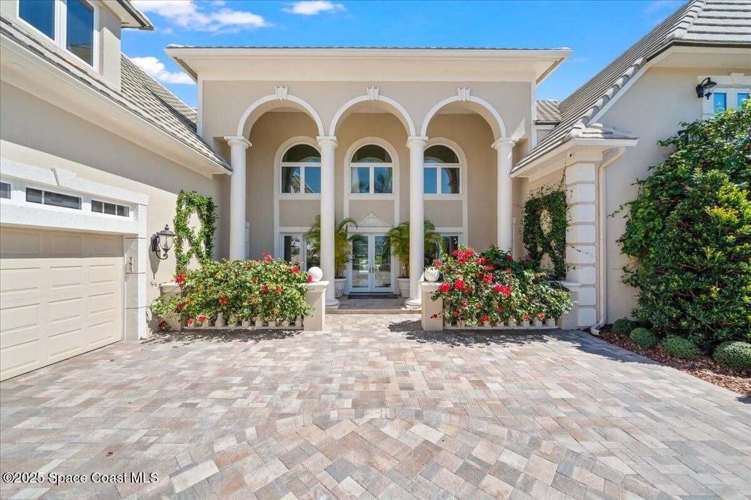240 Lansing Island Drive, Indian Harbour Beach, FL, 32937
240 Lansing Island Drive, Indian Harbour Beach, FL, 32937Basics
- Date added: Added 5 months ago
- Category: Residential
- Type: Single Family Residence
- Status: Active
- Bedrooms: 5
- Bathrooms: 8
- Area: 6785 sq ft
- Lot size: 0.78 sq ft
- Year built: 2005
- Subdivision Name: Lansing Island Phase 3
- Bathrooms Full: 6
- Lot Size Acres: 0.78 acres
- Rooms Total: 0
- County: Brevard
- MLS ID: 1046271
Description
-
Description:
Lansing Island—arguably the most exclusive address on Florida's Space Coast. This private island, nestled between the Grand Canal and the Banana River, offers unparalleled seclusion and prestige. Behind its guarded gates lies a canal-front estate spanning nearly 7,000 sq ft, delivering resort-style living on .78 acres. Both inside and out, the property has been extensively renovated in recent years. Lush, layered landscaping by renowned designer Susan Hall features seven varieties of fruit trees, manicured turf, and elegant new hardscaping that evokes the feel of a private club.
Inside, 24-foot ceilings and an abundance of glass bathe the home in natural light, creating a setting that is both grand and welcoming. The split-bedroom floor plan enhances privacy, while expansive living, dining, and entertaining spaces flow effortlessly together. The sprawling first-floor primary suite enjoys its own wing, with sitting room, flex room and a completely separate dressing room and shower with exterior access for convenience. Nearly every secondary bedroom includes an en-suite bathall with private balconies perfect for greeting the morning and afternoon sun.
The kitchen was fully remodeled and designed for both hosting and everyday luxury, centered by expansive islands, top-tier appliances, and a new electric fireplace for warmth and ambiance. A climate-controlled wine closet offers a refined space to store and savor. A full home speaker system, easily controlled from your phone, elevates every moment, whether entertaining or unwinding. For those who prioritize wellness, a spacious under-air gym makes working out at home effortless.
Outside, a fourth garage addition anchors a sunset balcony that opens west, an ideal perch for evening drinks as the sky shifts color. The rear dock is tucked along the world famous Grand Canal, while the pool area and bar are designed for elevated entertaining, complete with sound, lighting, and a triple-kegerator.
And when it comes to peace of mind, a whole-house generator ensures the home stays powered and protected, no matter the weather. With every detail tailored, this home offers the rare combination of scale, quality, and seclusion, all within a waterfront enclave that defines coastal prestige.
Just minutes from the beach, perfectly positioned for rocket launch views, and a short drive to our International Airport, this location offers both convenience and a front-row seat to Florida's most dynamic coastal living.
Show all description
Location
- View: Canal, Pond, Pool, River, Water
Building Details
- Building Area Total: 10271 sq ft
- Construction Materials: Block, Concrete, Stucco
- Architectural Style: Traditional, Other
- Sewer: Public Sewer
- Heating: Central, Electric, Zoned, 1
- Current Use: Residential, Single Family
- Roof: Tile
- Levels: Two
Video
Amenities & Features
- Laundry Features: Lower Level
- Pool Features: Gas Heat, In Ground, Salt Water
- Electric: Whole House Generator
- Flooring: Carpet, Marble, Tile, Wood
- Utilities: Cable Available, Electricity Connected, Natural Gas Connected, Sewer Connected, Water Connected
- Association Amenities: Basketball Court, Barbecue, Clubhouse, Fitness Center, Gated, Maintenance Grounds, Park, Playground, Security, Tennis Court(s), Pickleball, Management - On Site, Management - Full Time, Pool
- Fencing: Back Yard, Full, Privacy, Wrought Iron, Fenced
- Parking Features: Attached, Garage, Garage Door Opener
- Waterfront Features: Canal Front, Navigable Water
- Fireplace Features: Electric, Gas, Wood Burning
- Garage Spaces: 4, 1
- WaterSource: Public, Well, 1
- Appliances: Convection Oven, Dryer, Disposal, Dishwasher, Freezer, Gas Range, Gas Water Heater, Instant Hot Water, Microwave, Refrigerator, Washer, Wine Cooler, Water Softener Owned
- Interior Features: Breakfast Bar, Built-in Features, Ceiling Fan(s), Entrance Foyer, Eat-in Kitchen, His and Hers Closets, Kitchen Island, Open Floorplan, Pantry, Primary Downstairs, Vaulted Ceiling(s), Walk-In Closet(s), Primary Bathroom -Tub with Separate Shower, Butler Pantry, Split Bedrooms, Breakfast Nook, Guest Suite, Wine Cellar, Other
- Lot Features: Sprinklers In Front, Sprinklers In Rear
- Spa Features: Heated, In Ground
- Patio And Porch Features: Covered, Front Porch, Porch, Rear Porch
- Exterior Features: Balcony, Dock, Fire Pit, Outdoor Kitchen, Boat Lift
- Fireplaces Total: 3
- Cooling: Central Air, Electric, Multi Units
Fees & Taxes
- Tax Assessed Value: $28,731.90
- Association Fee Frequency: Monthly
- Association Fee Includes: Maintenance Grounds, Security, Other
School Information
- HighSchool: Satellite
- Middle Or Junior School: DeLaura
- Elementary School: Ocean Breeze
Miscellaneous
- Road Surface Type: Asphalt
- Listing Terms: Cash, Conventional
- Special Listing Conditions: Standard
- Pets Allowed: Yes
Courtesy of
- List Office Name: One Sotheby's International

