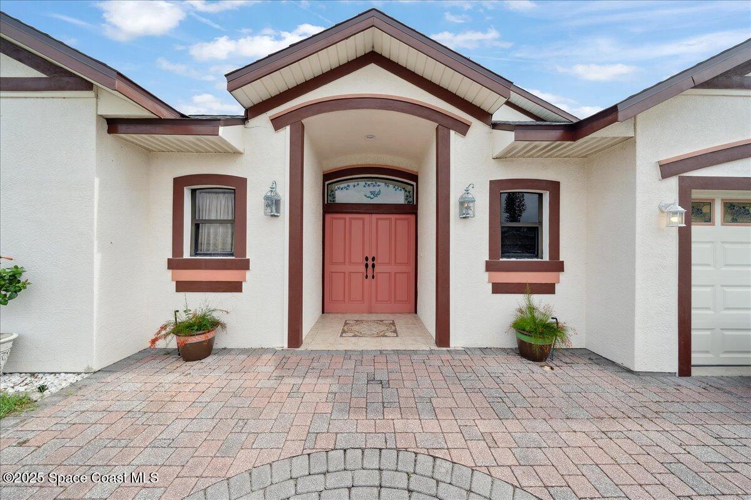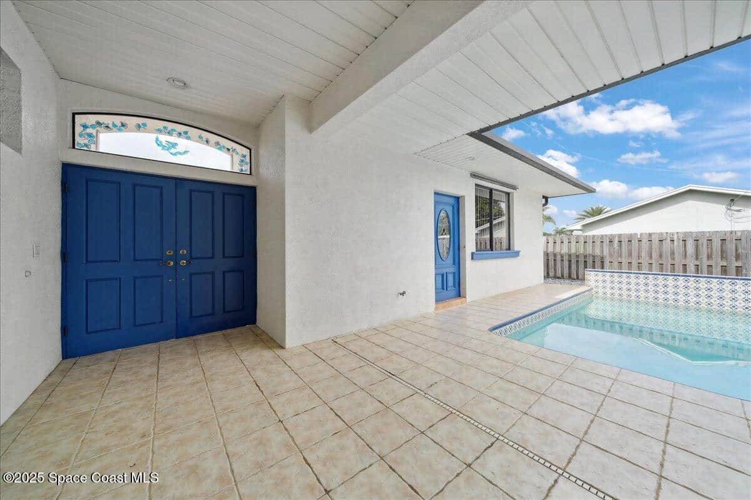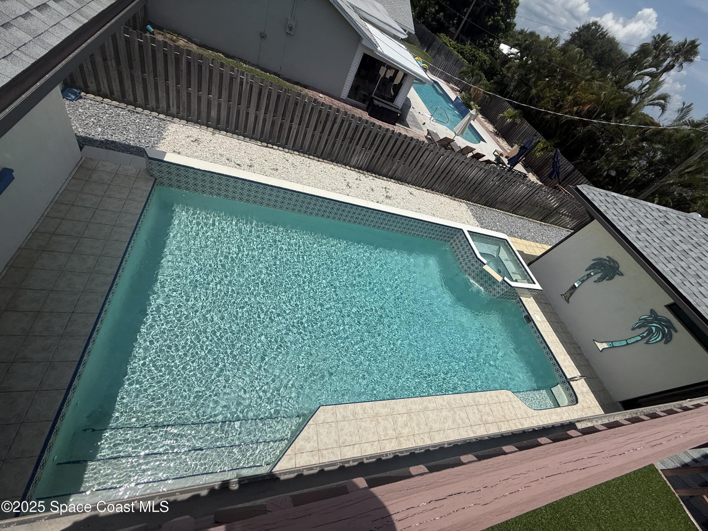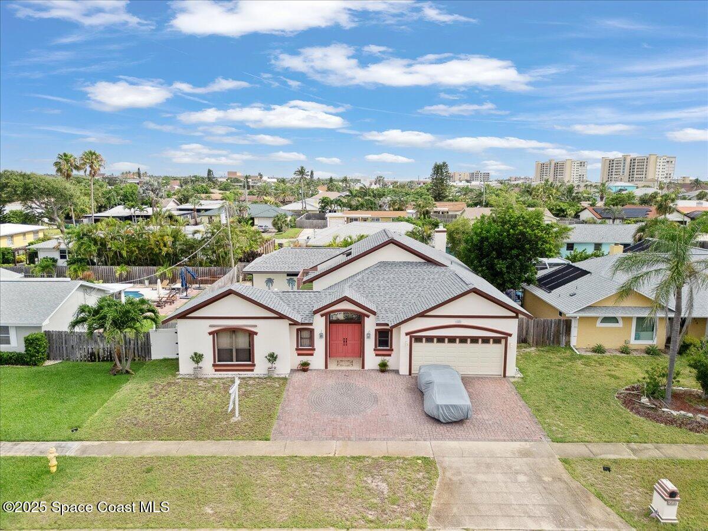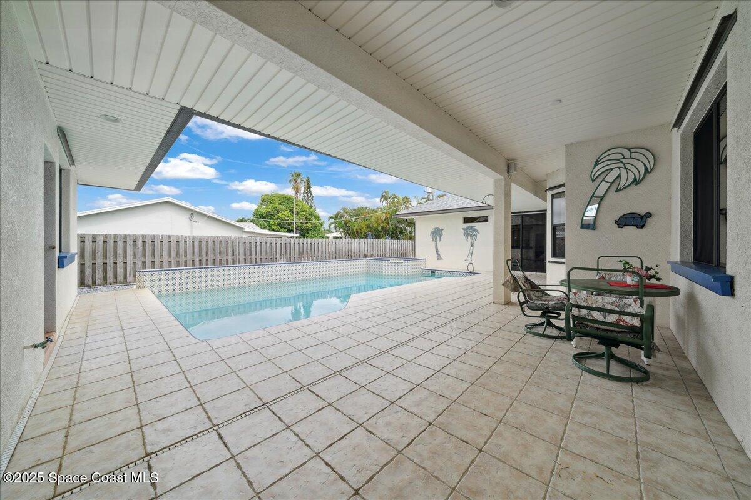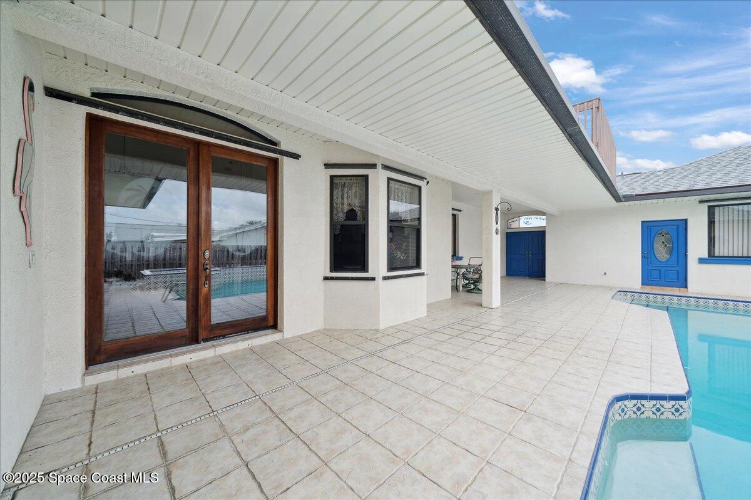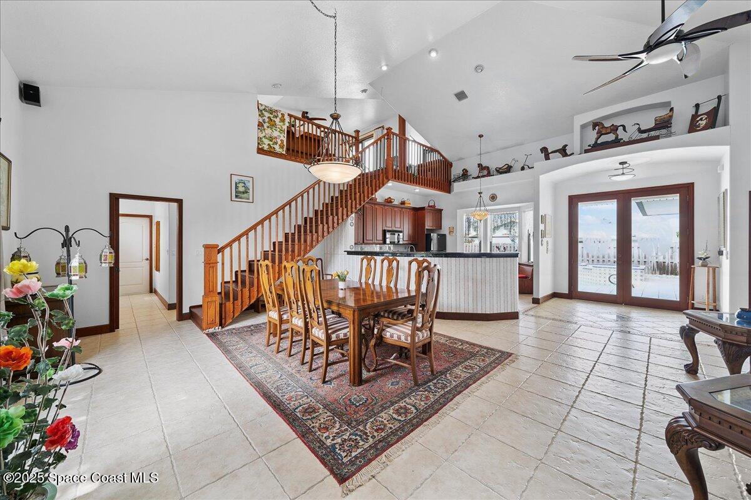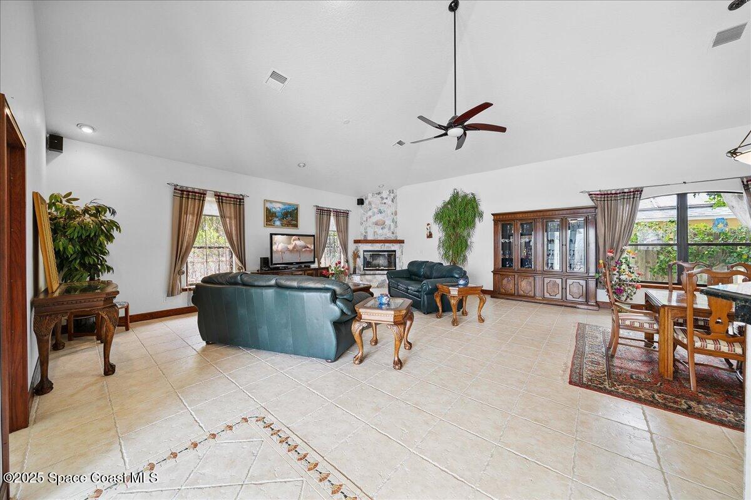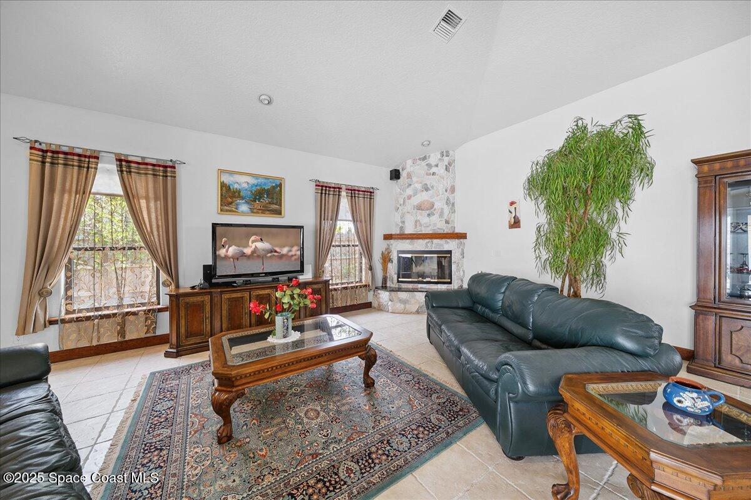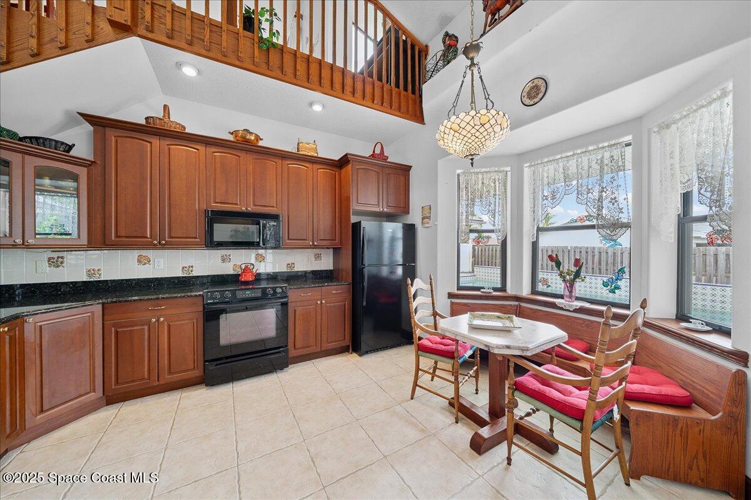240 Sheridan Avenue, Satellite Beach, FL, 32937
240 Sheridan Avenue, Satellite Beach, FL, 32937Basics
- Date added: Added 4 months ago
- Category: Residential
- Type: Single Family Residence
- Status: Active
- Bedrooms: 3
- Bathrooms: 3
- Area: 2376 sq ft
- Lot size: 0.18 sq ft
- Year built: 2000
- Subdivision Name: Eau Gallie Shores
- Bathrooms Full: 3
- Lot Size Acres: 0.18 acres
- Rooms Total: 6
- County: Brevard
- MLS ID: 1050139
Description
-
Description:
Just 1.5 blocks from the beach, this beautifully maintained 3-bed, 3-bath home offers the perfect blend of comfort & coastal charm. A 2nd-story loft with its own balcony—can easily be enclosed to create a 4th bedroom, ideal for growing families. The detached 1-bed/1-bath efficiency bungalow adds flexibility for multi-gen living or a private home office. Step into the serene courtyard featuring a large pool & spa, perfect for relaxing or entertaining. Inside, you'll find vaulted ceilings, open floor plan, & a primary suite with patio access, a walk-in closet, jetted tub, & separate shower. Built in 2000 w/concrete block construction, this home boasts recent upgrades: 2023 roof, 2024 A/C, & new water heater. Miami-Dade hurricane shutters offer added peace of mind. Located just blocks from top-rated schools, shopping, & dining, this one-owner home is a rare find in Satellite Beach. Whether you're seeking a family home or a second home by the sea, 240 Sheridan is ready to welcome you!
Show all description
Location
Building Details
- Construction Materials: Block, Stucco
- Architectural Style: Other
- Sewer: Public Sewer
- Heating: Central, 1
- Current Use: Residential, Single Family
- Roof: Shingle
- Levels: Two
Video
- Virtual Tour URL Unbranded: https://www.propertypanorama.com/instaview/spc/1050139
Amenities & Features
- Laundry Features: Lower Level, In Unit
- Pool Features: In Ground
- Flooring: Tile
- Utilities: Cable Available, Electricity Available, Sewer Available, Water Available
- Fencing: Back Yard, Vinyl, Fenced
- Parking Features: Attached, Garage
- Garage Spaces: 2, 1
- WaterSource: Public,
- Appliances: Dryer, Dishwasher, Electric Range, Electric Water Heater, Microwave, Refrigerator, Washer
- Interior Features: Breakfast Bar, Ceiling Fan(s), Entrance Foyer, Eat-in Kitchen, Open Floorplan, Primary Downstairs, Vaulted Ceiling(s), Walk-In Closet(s), Primary Bathroom -Tub with Separate Shower, Split Bedrooms, Breakfast Nook, Guest Suite
- Lot Features: Other
- Spa Features: In Ground
- Patio And Porch Features: Side Porch
- Exterior Features: Storm Shutters
- Fireplaces Total: 1
- Cooling: Central Air
School Information
- HighSchool: Satellite
- Middle Or Junior School: DeLaura
- Elementary School: Holland
Miscellaneous
- Road Surface Type: Asphalt, Paved
- Listing Terms: Cash, Conventional, FHA, VA Loan, Other
- Special Listing Conditions: Standard
- Pets Allowed: Yes
Courtesy of
- List Office Name: Denovo Realty

